65 Thorncrest Drive, Ringgold, GA 30736
Local realty services provided by:Better Homes and Gardens Real Estate Jackson Realty
65 Thorncrest Drive,Ringgold, GA 30736
$515,000
- 3 Beds
- 3 Baths
- 2,949 sq. ft.
- Single family
- Active
Listed by: robin payne
Office: coldwell banker pryor realty
MLS#:1518625
Source:TN_CAR
Price summary
- Price:$515,000
- Price per sq. ft.:$174.64
About this home
This lovely home in Calloway Farms has been meticulously cared for and loved, and is ready for new owners. Appliances are stainless, all within 3 years old, includes, LG Refrigerator, Frigidaire brand stove/oven, and built in microwave. Bosch dishwasher along with a washer and dryer which convey. Roof is 5 years old, two HVAC units under 10 years old. Also a whole house Generac generator is installed, giving you extra peace of mind. Sitting on a hill provides privacy and lovely views of the surrounding ridges and mountains and sunrises. Inside, the rich hardwood floors, vaulted ceilings, and open architecture of the down stairs make cooking, eating, and gathering a pleasure. The gas fireplace is sure to make this fall and winter cozy. The sunroom is heated and cooled, providing a relaxing spot with plenty of light. The main level primary suite has ample space for bedroom and office furniture. Closets are spacious, and the separate shower and tub round out the suite. Upstairs, two more bedrooms and a large bonus room provide plenty of potential for guests, hobbies, and space to create a special quiet spot. Come and visit, you will want to stay!
Contact an agent
Home facts
- Year built:2005
- Listing ID #:1518625
- Added:126 day(s) ago
- Updated:December 17, 2025 at 06:56 PM
Rooms and interior
- Bedrooms:3
- Total bathrooms:3
- Full bathrooms:2
- Half bathrooms:1
- Living area:2,949 sq. ft.
Heating and cooling
- Cooling:Ceiling Fan(s), Central Air, Electric, Multi Units
- Heating:Central, Heating, Natural Gas
Structure and exterior
- Roof:Asphalt, Shingle
- Year built:2005
- Building area:2,949 sq. ft.
- Lot area:0.65 Acres
Utilities
- Water:Public, Water Available, Water Connected
- Sewer:Septic Tank, Sewer Not Available
Finances and disclosures
- Price:$515,000
- Price per sq. ft.:$174.64
- Tax amount:$4,153
New listings near 65 Thorncrest Drive
- Open Sat, 1 to 3pmNew
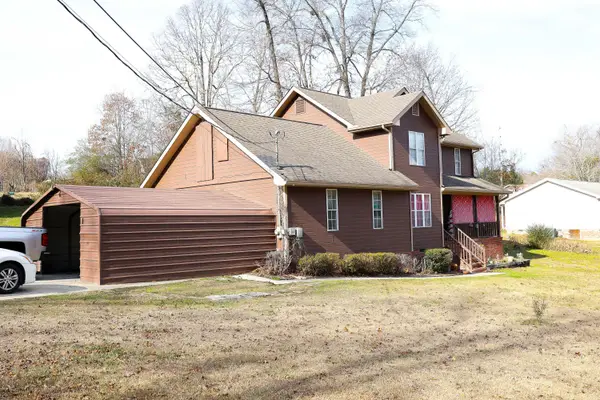 $329,000Active3 beds 3 baths2,270 sq. ft.
$329,000Active3 beds 3 baths2,270 sq. ft.231 Hickory Drive, Ringgold, GA 30736
MLS# 1525422Listed by: CRYE-LEIKE, REALTORS - Coming Soon
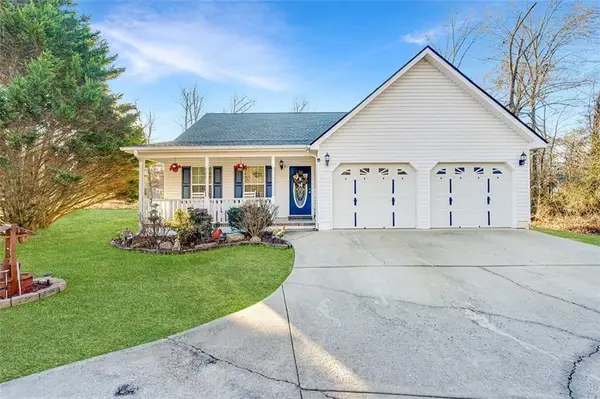 $299,900Coming Soon3 beds 2 baths
$299,900Coming Soon3 beds 2 baths113 Joshua Farms Lane, Ringgold, GA 30736
MLS# 7692105Listed by: COMPASS - New
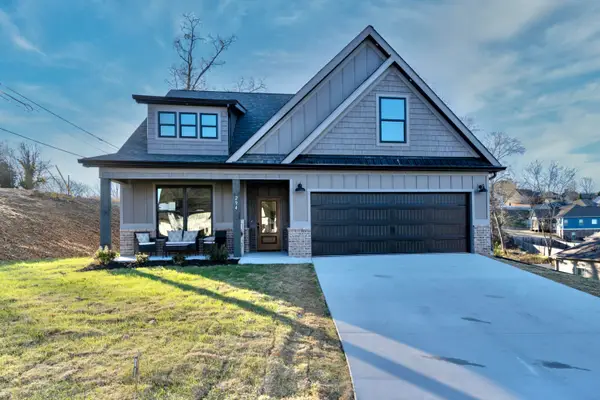 $550,000Active4 beds 3 baths2,500 sq. ft.
$550,000Active4 beds 3 baths2,500 sq. ft.294 Running Oak Drive, Ringgold, GA 30736
MLS# 1525381Listed by: NU VISION REALTY - New
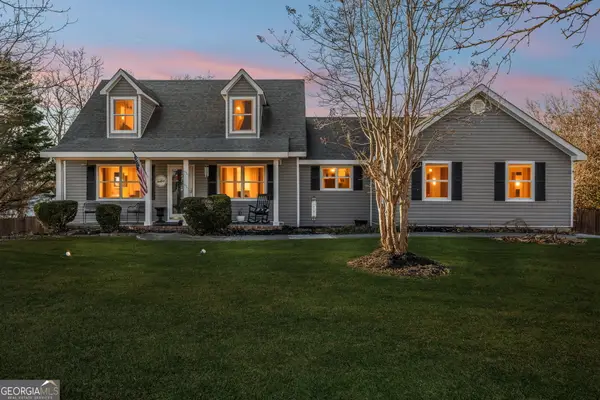 $375,000Active3 beds 3 baths1,548 sq. ft.
$375,000Active3 beds 3 baths1,548 sq. ft.21 Brookside Drive, Ringgold, GA 30736
MLS# 10659047Listed by: BHGRE Signature Brokers - New
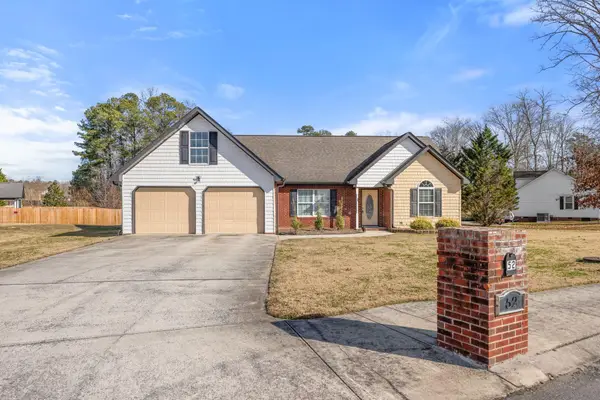 $315,000Active3 beds 2 baths1,465 sq. ft.
$315,000Active3 beds 2 baths1,465 sq. ft.52 Creeks Jewell Drive, Ringgold, GA 30736
MLS# 1525300Listed by: STONE RIVER PROPERTY MANAGEMENT - New
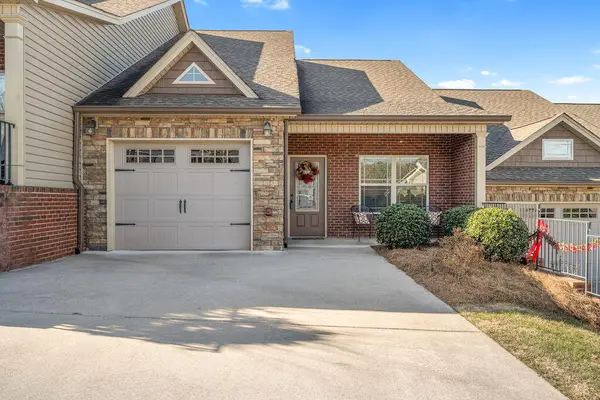 $287,500Active2 beds 2 baths1,275 sq. ft.
$287,500Active2 beds 2 baths1,275 sq. ft.118 Hillhouse Lane, Ringgold, GA 30736
MLS# 1525290Listed by: CRYE-LEIKE, REALTORS - New
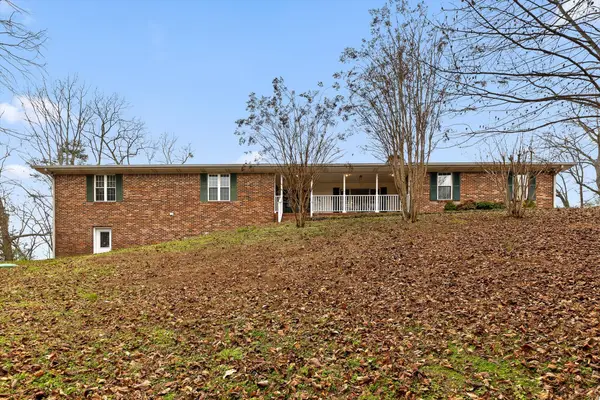 $420,000Active4 beds 3 baths2,368 sq. ft.
$420,000Active4 beds 3 baths2,368 sq. ft.1653 Clearview Drive, Ringgold, GA 30736
MLS# 1525284Listed by: KELLER WILLIAMS REALTY - New
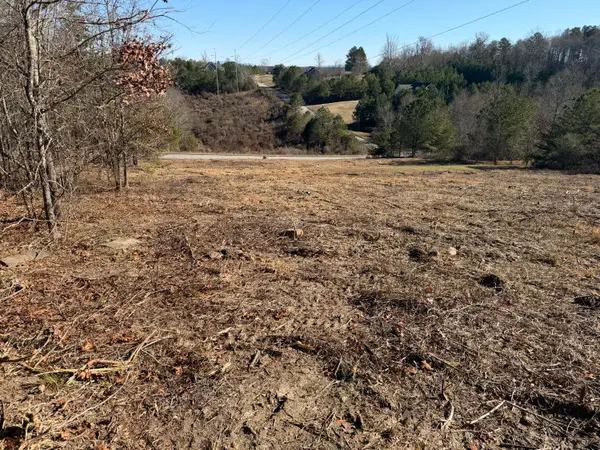 $119,900Active3.03 Acres
$119,900Active3.03 Acres00 Majestic Heights, Ringgold, GA 30736
MLS# 1525276Listed by: NU VISION REALTY - New
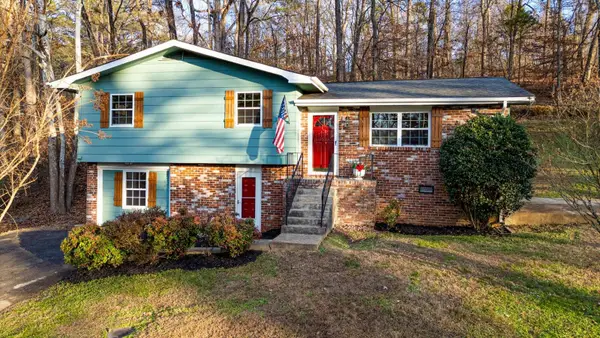 $279,900Active4 beds 2 baths1,650 sq. ft.
$279,900Active4 beds 2 baths1,650 sq. ft.230 Pierce Drive, Ringgold, GA 30736
MLS# 1525254Listed by: EXP REALTY LLC - New
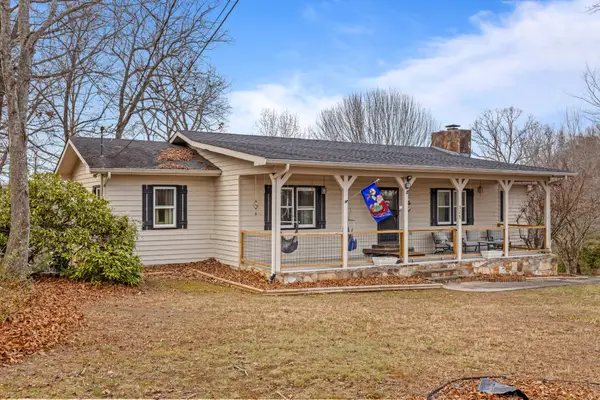 $325,000Active3 beds 2 baths2,340 sq. ft.
$325,000Active3 beds 2 baths2,340 sq. ft.725 Smitherman Road, Ringgold, GA 30736
MLS# 3061332Listed by: GREATER DOWNTOWN REALTY DBA KELLER WILLIAMS REALTY
