696 Boynton Drive, Ringgold, GA 30736
Local realty services provided by:Better Homes and Gardens Real Estate Jackson Realty
696 Boynton Drive,Ringgold, GA 30736
$569,900
- 5 Beds
- 4 Baths
- 3,103 sq. ft.
- Single family
- Active
Listed by:debbie l king
Office:dk real estate llc.
MLS#:1513741
Source:TN_CAR
Price summary
- Price:$569,900
- Price per sq. ft.:$183.66
About this home
STUNNING * STUNNING * STUNNING!
Rehabbed from the floor to the roof, and it is a masterpiece! Single-level living at it's best, with zero stairs except to the cellar/basement.
5 bedrooms, 4 bathrooms! THREE of which are master suites!
The original master has a fireplace, huge walk-in closet, farmhouse slider door, a reader's nook, double vanities, and a walk-in shower built for the entire family! You won't believe the space!
The kitchen is a deluxe dream that would make any chef do happy flips, and they'd have plenty of room to do flips because it's so big! Brand new gorgeous granite counters, custom cabinets, beautiful backsplash, stainless appliance package, and more! There's a sweet little breakfast nook with lots of windows, and a large formal dining room with French doors that lead out to the new deck. There's a large area just off the kitchen that is perfect for a pantry, office space, or reading nook.
The living room is bigger than my first house, so bring your bulky furniture and your grand piano cause it'll all fit!
Bedrooms 2, 3, 4, and 5 are spacious and have nice closets. Fresh paint, new flooring throughout, updated lighting and fixtures in every room!
Storage galore!!!! There's extra closets and storage rooms throughout, but wait until you see the cellar. I'm thinking wine cellar, arts and crafts room, or just storage....4 rooms down there. You will not be disappointed!
Sitting on a large, level lot (1.87 acre), circular driveway, close to downtown Ringgold, and 2 minutes from I-75.
4-car garage attached as well as a 20'x20' detached garage!
So many updates from updated electrical system, updated plumbing system, new roof, gutters, new walls, floors, windows, HVAC, and so much more! Bring your home inspector because he/she will confirm this place is AWESOME!!
Contact an agent
Home facts
- Year built:1949
- Listing ID #:1513741
- Added:119 day(s) ago
- Updated:August 04, 2025 at 09:56 PM
Rooms and interior
- Bedrooms:5
- Total bathrooms:4
- Full bathrooms:4
- Living area:3,103 sq. ft.
Heating and cooling
- Cooling:Ceiling Fan(s), Central Air, Electric, Multi Units
- Heating:Central, Electric, Heating
Structure and exterior
- Roof:Shingle
- Year built:1949
- Building area:3,103 sq. ft.
- Lot area:1.87 Acres
Utilities
- Water:Public, Water Connected
- Sewer:Septic Tank
Finances and disclosures
- Price:$569,900
- Price per sq. ft.:$183.66
- Tax amount:$2,315
New listings near 696 Boynton Drive
- New
 $750,000Active4 beds 4 baths2,806 sq. ft.
$750,000Active4 beds 4 baths2,806 sq. ft.56 Righteous Lane, Ringgold, GA 30736
MLS# 1521103Listed by: KELLER WILLIAMS REALTY - New
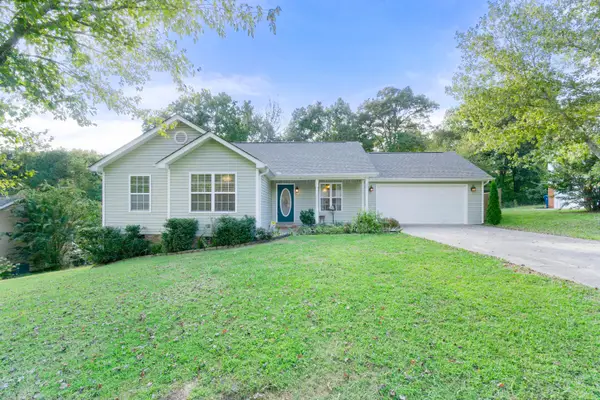 $300,000Active3 beds 2 baths1,317 sq. ft.
$300,000Active3 beds 2 baths1,317 sq. ft.137 Dylan Drive, Ringgold, GA 30736
MLS# 1521100Listed by: DK REAL ESTATE LLC 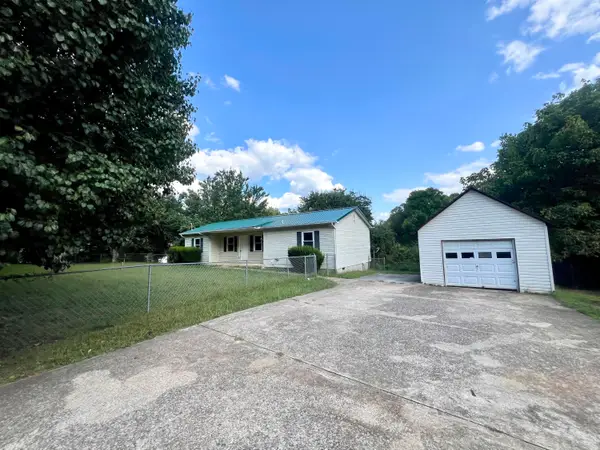 $229,900Active3 beds 2 baths1,040 sq. ft.
$229,900Active3 beds 2 baths1,040 sq. ft.713 Mount Pisgah Road, Ringgold, GA 30736
MLS# 1520369Listed by: DK REAL ESTATE LLC- New
 $414,900Active3 beds 3 baths3,935 sq. ft.
$414,900Active3 beds 3 baths3,935 sq. ft.199 Falcons View Drive, Ringgold, GA 30736
MLS# 3001262Listed by: REAL ESTATE PARTNERS CHATTANOOGA, LLC - New
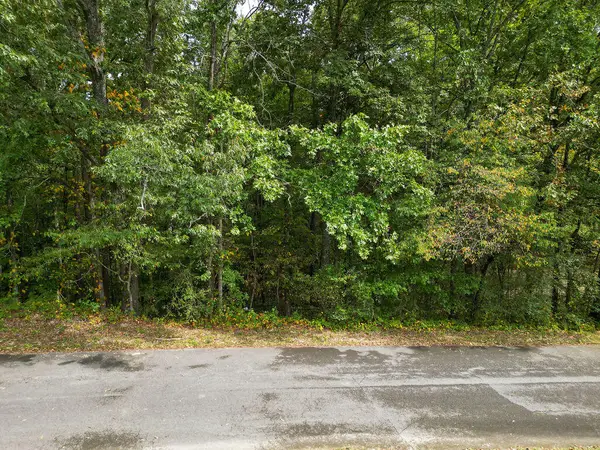 $25,000Active0.57 Acres
$25,000Active0.57 Acres0 Jacobs Road, Ringgold, GA 30736
MLS# 1520973Listed by: CRYE-LEIKE, REALTORS - New
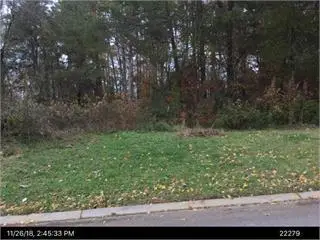 $29,000Active0.58 Acres
$29,000Active0.58 Acres247 Dove Drive, Ringgold, GA 30736
MLS# 1520965Listed by: KELLER WILLIAMS REALTY - New
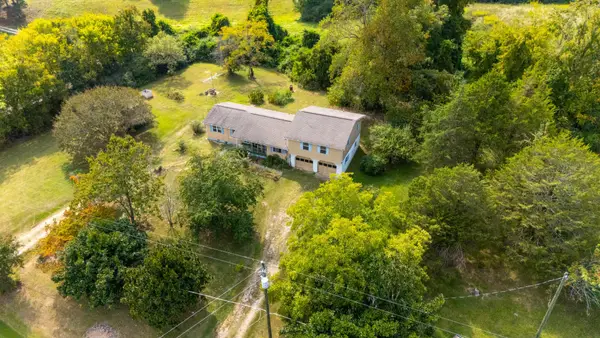 $225,000Active3 beds 2 baths1,726 sq. ft.
$225,000Active3 beds 2 baths1,726 sq. ft.58 Old Cohutta Road, Ringgold, GA 30736
MLS# 3000472Listed by: GREATER DOWNTOWN REALTY DBA KELLER WILLIAMS REALTY - New
 $460,000Active3 beds 3 baths2,410 sq. ft.
$460,000Active3 beds 3 baths2,410 sq. ft.258 Davis Road, Ringgold, GA 30736
MLS# 1520864Listed by: KELLER WILLIAMS REALTY - New
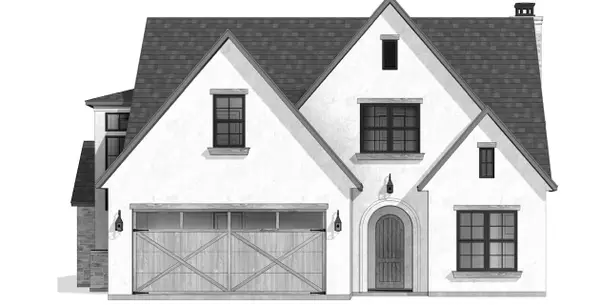 $629,999Active4 beds 3 baths2,427 sq. ft.
$629,999Active4 beds 3 baths2,427 sq. ft.268 Anna Grace Lane, Ringgold, GA 30736
MLS# 1520838Listed by: KELLER WILLIAMS REALTY - New
 $299,900Active2 beds 2 baths1,069 sq. ft.
$299,900Active2 beds 2 baths1,069 sq. ft.24 Ables Way, Ringgold, GA 30736
MLS# 1520800Listed by: ELITE REALTORS LLC
