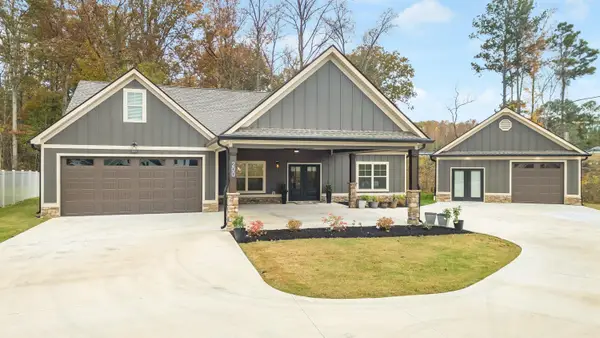89 Kailors Cove Circle, Ringgold, GA 30736
Local realty services provided by:Better Homes and Gardens Real Estate Signature Brokers
89 Kailors Cove Circle,Ringgold, GA 30736
$529,000
- 4 Beds
- 3 Baths
- 2,580 sq. ft.
- Single family
- Pending
Listed by: julie harper
Office: soloff properties, inc.
MLS#:1520744
Source:TN_CAR
Price summary
- Price:$529,000
- Price per sq. ft.:$205.04
- Monthly HOA dues:$8.33
About this home
**MOTIVATED SELLER** - Conveniently located in a very quiet neighborhood just minutes from Interstate-75, this home provides quick access to Chattanooga, Dalton, Atlanta, Knoxville & Nashville.
Noteworthy features of this immaculate home include:
- Custom built with coffered ceilings, crown molding, and hardwood floors.
- An oversized garage which can accommodate a 3rd vehicle, a boat, a workshop, or provide tons of additional storage space (it's 45 feet deep!).
- An open concept kitchen with a large island, granite counter tops, stainless steel appliances, a walk-in pantry, and a designated office/desk area.
- The breakfast nook offers a cozy spot for casual meals, while the separate dining room is perfect for formal gatherings.
- The primary bedroom is located on the main level with a double trey ceiling and recessed lighting. The ensuite has dual vanities, an oversized walk-in shower, and a relaxing spa tub.
- Upstairs you have 3 additional bedrooms with walk-in closets and a full bath. One of bedrooms is very spacious and could potentially be used as a media room or a teenager's retreat!
- The laundry room has built-in cabinets, a soaking sink, and is conveniently accessed from the kitchen and the garage.
- Walk-out attic storage located on the 2nd floor.
- The entire home has cellulose insulation (including the garage which keeps it comfortable all year).
- A Hoover Garage Shop Vac that is attached to the garage wall and remains with the property.
- Recent updates include the addition of a high-end water filtering system and the covered back porch/open deck was refreshed with Sherwin Williams Super Deck water resistant finishing stain.
This incredible home offers everything, including highly desirable school districts (Boynton Elementary & Heritage Middle/High) and the best part is, you can move right in and enjoy!
Contact an agent
Home facts
- Year built:2016
- Listing ID #:1520744
- Added:56 day(s) ago
- Updated:November 14, 2025 at 08:39 AM
Rooms and interior
- Bedrooms:4
- Total bathrooms:3
- Full bathrooms:2
- Half bathrooms:1
- Living area:2,580 sq. ft.
Heating and cooling
- Cooling:Electric, Multi Units
- Heating:Central, Electric, Heating
Structure and exterior
- Roof:Asphalt, Shingle
- Year built:2016
- Building area:2,580 sq. ft.
- Lot area:0.28 Acres
Utilities
- Water:Public, Water Connected
- Sewer:Public Sewer, Sewer Connected
Finances and disclosures
- Price:$529,000
- Price per sq. ft.:$205.04
- Tax amount:$3,625
New listings near 89 Kailors Cove Circle
- New
 $539,900Active3 beds 2 baths1,827 sq. ft.
$539,900Active3 beds 2 baths1,827 sq. ft.200 Bridlewood Drive, Ringgold, GA 30736
MLS# 1523929Listed by: K W CLEVELAND - New
 $275,000Active3 beds 2 baths1,296 sq. ft.
$275,000Active3 beds 2 baths1,296 sq. ft.54 Crest Circle, Ringgold, GA 30736
MLS# 1523931Listed by: REAL ESTATE PARTNERS CHATTANOOGA LLC - New
 $321,990Active3 beds 3 baths2,237 sq. ft.
$321,990Active3 beds 3 baths2,237 sq. ft.3 Cove Road, Ringgold, GA 30736
MLS# 7680974Listed by: SDC REALTY, LLC. - New
 $335,000Active3 beds 2 baths1,728 sq. ft.
$335,000Active3 beds 2 baths1,728 sq. ft.49 W Pine Drive, Ringgold, GA 30736
MLS# 1523927Listed by: KELLER WILLIAMS REALTY - New
 $300,000Active4 beds 3 baths2,402 sq. ft.
$300,000Active4 beds 3 baths2,402 sq. ft.615 Larry Dr, Ringgold, GA 30736
MLS# 1523880Listed by: KELLER WILLIAMS REALTY - New
 $375,000Active4 beds 3 baths1,994 sq. ft.
$375,000Active4 beds 3 baths1,994 sq. ft.235 Guyler Street, Ringgold, GA 30736
MLS# 1523830Listed by: COLDWELL BANKER PRYOR REALTY - New
 $399,900Active3 beds 2 baths1,836 sq. ft.
$399,900Active3 beds 2 baths1,836 sq. ft.209 Willow Grove Court, Ringgold, GA 30736
MLS# 1523806Listed by: REAL ESTATE PARTNERS CHATTANOOGA LLC - New
 $364,900Active4 beds 3 baths2,000 sq. ft.
$364,900Active4 beds 3 baths2,000 sq. ft.64 Hugo Drive, Ringgold, GA 30736
MLS# 1523804Listed by: RE/MAX REAL ESTATE CENTER - New
 $349,900Active4 beds 2 baths2,350 sq. ft.
$349,900Active4 beds 2 baths2,350 sq. ft.57 Gladstone Drive, Ringgold, GA 30736
MLS# 10641282Listed by: United Real Estate Experts  $87,000Pending0.95 Acres
$87,000Pending0.95 AcresLot 79 Morning Glory Drive, Ringgold, GA 30736
MLS# 1523737Listed by: PREMIER PROPERTY GROUP INC.
