12 S Shivas Crest, Rising Fawn, GA 30738
Local realty services provided by:Better Homes and Gardens Real Estate Signature Brokers
12 S Shivas Crest,Rising Fawn, GA 30738
$775,000
- 4 Beds
- 4 Baths
- 2,700 sq. ft.
- Single family
- Active
Listed by: erikah barham
Office: keller williams realty
MLS#:1524975
Source:TN_CAR
Price summary
- Price:$775,000
- Price per sq. ft.:$287.04
- Monthly HOA dues:$108.33
About this home
Tucked behind the gates of Cloudland at Lookout Mountain, this 2023 custom build on 6.69 acres offers 4 bedrooms, 3.5 baths, a dedicated office, and marries refined craftsmanship with the raw beauty of Rising Fawn's storied landscape! With 7 years of a structural warranty still in place, every detail speaks to quality: energy-efficient construction, water pressure pump, 2 water heaters, recessed lighting, crown molding, trey ceilings, wiring for sound and ceiling fans, expansive double-paned windows throughout, & abundant storage—including an oversized crawlspace with workshop potential!
A tree-lined circular drive curves through mature hardwoods before revealing the home's striking façade—stone accents, crisp cement siding, and a welcoming rocking-chair front porch.
Inside, warm hardwoods and soaring ceilings set an elegant tone. The light-filled foyer flows along a formal dining into a fireside great room and chef's kitchen with custom soft-close cabinetry, gleaming granite countertops, a generous island, all anchored by a gas range. Just beyond the breakfast nook, a covered rear porch and deck invite seamless indoor/outdoor living amid the mountain air.
The main-level primary retreat features a spa-inspired bath with a separate soaking tub and shower, dual vanities, and dual walk-in closets. Upstairs, three additional bedrooms and two full baths provide luxurious accommodations for family or guests, with one as a full ensuite!
Explore your own slice of Lookout Mountain's pristine wilderness through private trails from the home to the old mine path and the national park. If you've dreamed of an elevated mountain lifestyle without compromise, this masterpiece is where that vision becomes reality!
All this only 35 minutes from Downtown Chattanooga!
**This seller is also offereing a beautiful 4.93 acre parcel of land across the street!! See MLS# 1514359**
Contact an agent
Home facts
- Year built:2023
- Listing ID #:1524975
- Added:217 day(s) ago
- Updated:January 09, 2026 at 03:45 PM
Rooms and interior
- Bedrooms:4
- Total bathrooms:4
- Full bathrooms:3
- Half bathrooms:1
- Living area:2,700 sq. ft.
Heating and cooling
- Cooling:Ceiling Fan(s), Central Air, Dual, Electric, Multi Units
- Heating:Baseboard, Ceiling, Central, Electric, Heating
Structure and exterior
- Roof:Shingle
- Year built:2023
- Building area:2,700 sq. ft.
- Lot area:6.69 Acres
Utilities
- Water:Public, Water Available, Water Connected
- Sewer:Septic Tank, Sewer Not Available
Finances and disclosures
- Price:$775,000
- Price per sq. ft.:$287.04
- Tax amount:$6,366
New listings near 12 S Shivas Crest
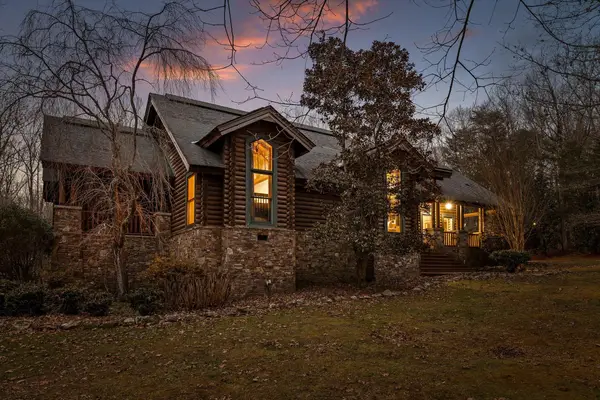 $599,000Active3 beds 2 baths2,854 sq. ft.
$599,000Active3 beds 2 baths2,854 sq. ft.181 Hampton Way, Rising Fawn, GA 30738
MLS# 1525480Listed by: EXP REALTY LLC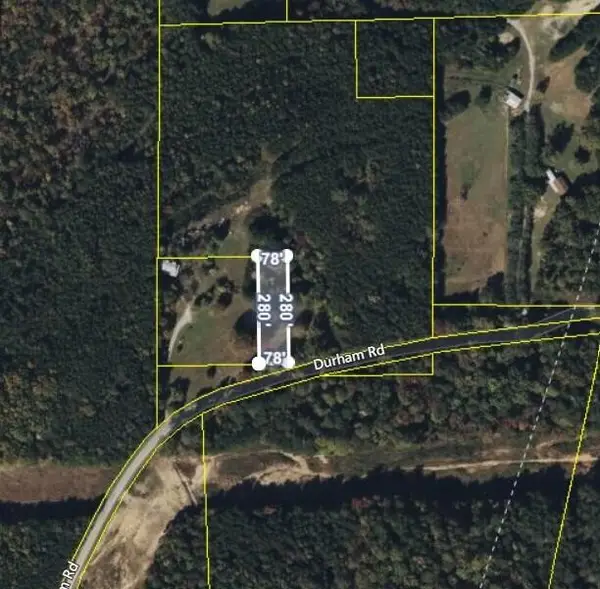 $24,500Active0.5 Acres
$24,500Active0.5 Acres2484 Durham Road, Rising Fawn, GA 30738
MLS# 3066641Listed by: ZACH TAYLOR CHATTANOOGA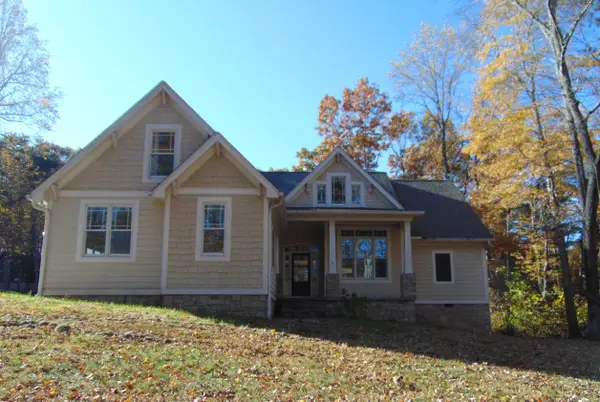 $429,900Active4 beds 2 baths2,527 sq. ft.
$429,900Active4 beds 2 baths2,527 sq. ft.96 Lookout Drive, Rising Fawn, GA 30738
MLS# 1525406Listed by: TEEMS & TEEMS REALTY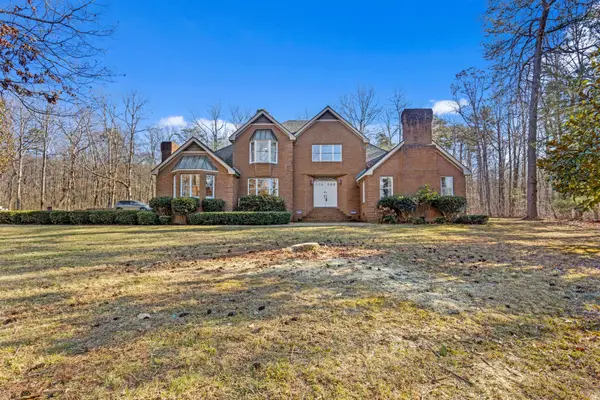 $650,000Active4 beds 3 baths3,390 sq. ft.
$650,000Active4 beds 3 baths3,390 sq. ft.8515 Highway 157, Rising Fawn, GA 30738
MLS# 3060685Listed by: GREATER DOWNTOWN REALTY DBA KELLER WILLIAMS REALTY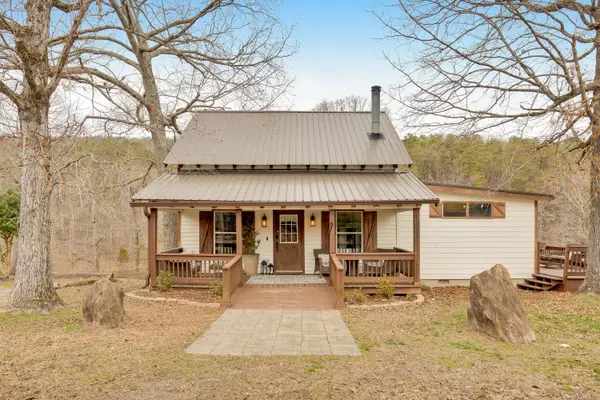 $399,900Active2 beds 2 baths1,216 sq. ft.
$399,900Active2 beds 2 baths1,216 sq. ft.562 Lakeview Drive, Rising Fawn, GA 30738
MLS# 1524575Listed by: KELLER WILLIAMS REALTY $335,000Active4 beds 3 baths2,587 sq. ft.
$335,000Active4 beds 3 baths2,587 sq. ft.1503 Hatfield Road, Rising Fawn, GA 30738
MLS# 1524406Listed by: FAIRCLOTH REALTY $1,250,000Active2 beds 2 baths1,504 sq. ft.
$1,250,000Active2 beds 2 baths1,504 sq. ft.89 Halifax Farm Lane, Rising Fawn, GA 30738
MLS# 1524280Listed by: CENTURY 21 PRESTIGE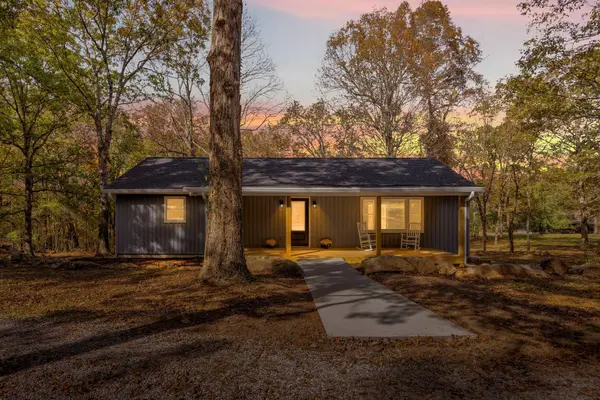 $425,000Active2 beds 2 baths1,344 sq. ft.
$425,000Active2 beds 2 baths1,344 sq. ft.1860 Plum Nelly Road, Rising Fawn, GA 30738
MLS# 1523796Listed by: CENTURY 21 PRESTIGE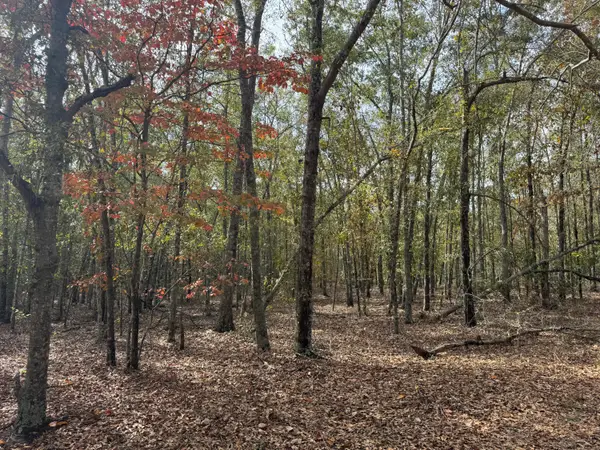 $75,000Active5.18 Acres
$75,000Active5.18 AcresLot 11 Highway 88, Blythe, GA 30805
MLS# 549100Listed by: RE/MAX TRUE ADVANTAGE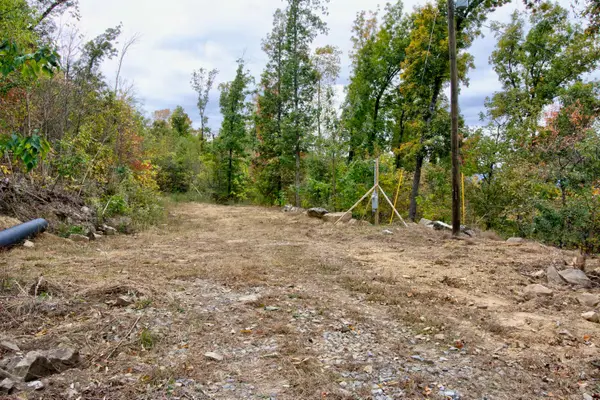 $65,000Active2 Acres
$65,000Active2 Acres9984 E Ga 136 Highway, Rising Fawn, GA 30738
MLS# 1523124Listed by: BHHS SOUTHERN ROUTES REALTY
