4223 Sunset Drive, Rising Fawn, GA 30738
Local realty services provided by:Better Homes and Gardens Real Estate Signature Brokers
4223 Sunset Drive,Rising Fawn, GA 30738
$849,000
- 4 Beds
- 4 Baths
- 3,220 sq. ft.
- Single family
- Active
Listed by: melissa d faircloth
Office: faircloth realty
MLS#:1519759
Source:TN_CAR
Price summary
- Price:$849,000
- Price per sq. ft.:$263.66
About this home
Welcome to 4223 Sunset Drive in Rising Fawn, GA — approximately 10 acres located atop Lookout Mountain, just minutes from McLemore Golf Resort and only 30 minutes from Chattanooga, TN. This property offers a rare opportunity to own land in one of Northwest Georgia's most desirable mountain locations. The primary value lies in the land, providing space, scenic surroundings, and future potential. The existing home is solidly built with great bones and ready for updates and repairs to match your vision. Ideal for renovation, investment, or creating your own Lookout Mountain retreat.
Contact an agent
Home facts
- Year built:2005
- Listing ID #:1519759
- Added:336 day(s) ago
- Updated:February 22, 2026 at 03:30 PM
Rooms and interior
- Bedrooms:4
- Total bathrooms:4
- Full bathrooms:3
- Half bathrooms:1
- Living area:3,220 sq. ft.
Heating and cooling
- Cooling:Central Air, Multi Units
- Heating:Central, Heating
Structure and exterior
- Roof:Shingle
- Year built:2005
- Building area:3,220 sq. ft.
- Lot area:10.14 Acres
Utilities
- Water:Public, Water Connected
- Sewer:Septic Tank
Finances and disclosures
- Price:$849,000
- Price per sq. ft.:$263.66
- Tax amount:$4,939
New listings near 4223 Sunset Drive
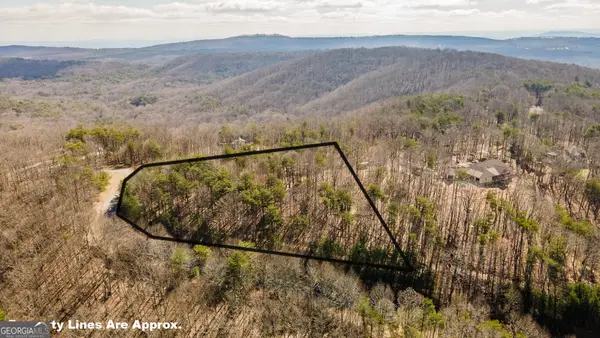 $74,500Active3.02 Acres
$74,500Active3.02 Acres0 Shivas South Crest, Rising Fawn, GA 30738
MLS# 10473535Listed by: Grinnell Realty- New
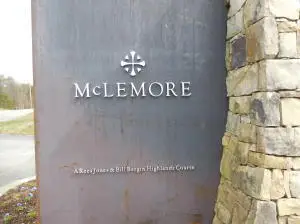 $50,000Active0.08 Acres
$50,000Active0.08 Acres147 Eagle Creek Trail, Rising Fawn, GA 30738
MLS# 1528699Listed by: BRIDGE CITY REALTY, LLC - New
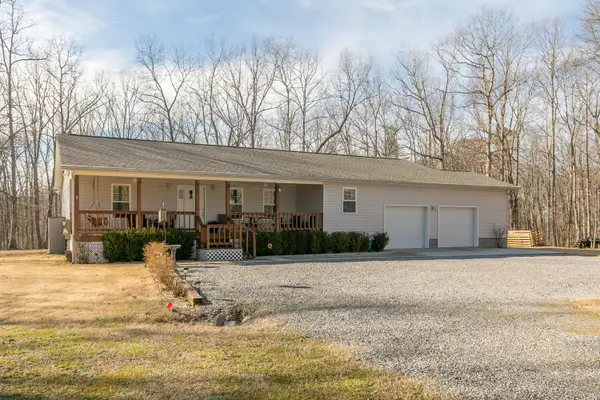 $425,000Active3 beds 3 baths1,521 sq. ft.
$425,000Active3 beds 3 baths1,521 sq. ft.257 Wild Acres Lane, Rising Fawn, GA 30738
MLS# 1528680Listed by: KELLER WILLIAMS REALTY - New
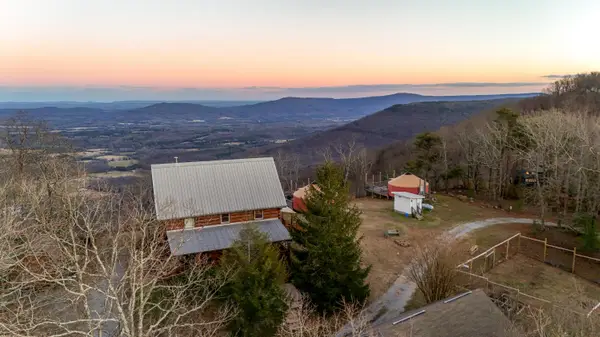 $800,000Active4 beds 4 baths2,772 sq. ft.
$800,000Active4 beds 4 baths2,772 sq. ft.319 Lookout Drive, Rising Fawn, GA 30738
MLS# 1528387Listed by: KELLER WILLIAMS REALTY 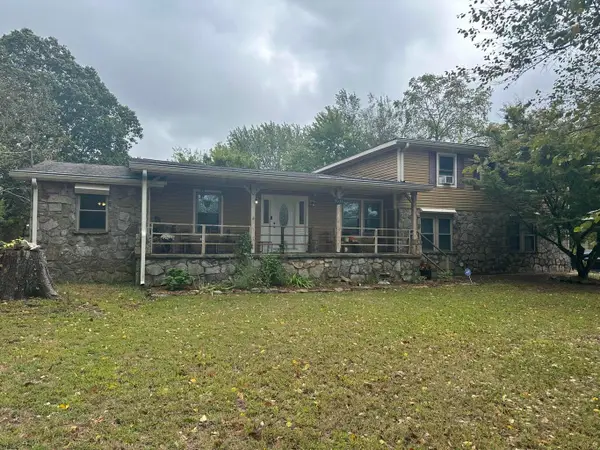 $275,000Active4 beds 4 baths3,318 sq. ft.
$275,000Active4 beds 4 baths3,318 sq. ft.5031 Highway 157, Rising Fawn, GA 30738
MLS# 1528076Listed by: NU VISION REALTY- Open Sun, 2 to 4pm
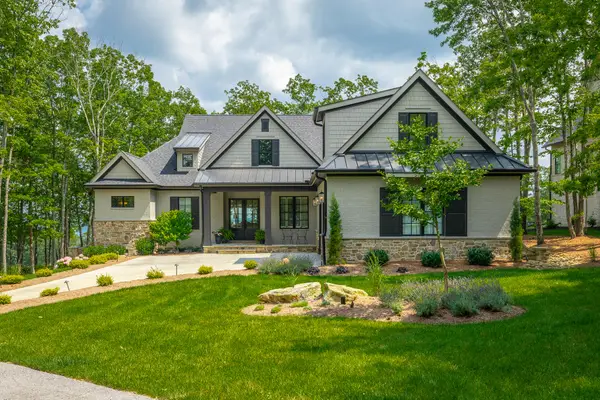 $1,790,000Active3 beds 3 baths3,271 sq. ft.
$1,790,000Active3 beds 3 baths3,271 sq. ft.179 Rushing Water Trail, Rising Fawn, GA 30738
MLS# 1527727Listed by: THE AGENCY CHATTANOOGA 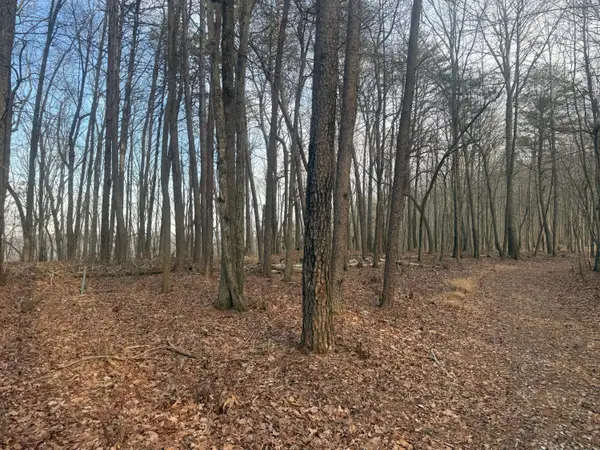 Listed by BHGRE$79,500Active1.6 Acres
Listed by BHGRE$79,500Active1.6 Acres0 Shivas Crest #70b, Rising Fawn, GA 30738
MLS# 1527572Listed by: BETTER HOMES AND GARDENS REAL ESTATE SIGNATURE BROKERS $39,900Active0.22 Acres
$39,900Active0.22 Acres0 Old Rocky Trail #Lot K-43, Rising Fawn, GA 30738
MLS# 1527120Listed by: TEEMS & TEEMS REALTY $625,000Active-- beds -- baths2,678 sq. ft.
$625,000Active-- beds -- baths2,678 sq. ft.887 Sunset Drive, Rising Fawn, GA 30738
MLS# 1526968Listed by: RE/MAX REAL ESTATE CENTER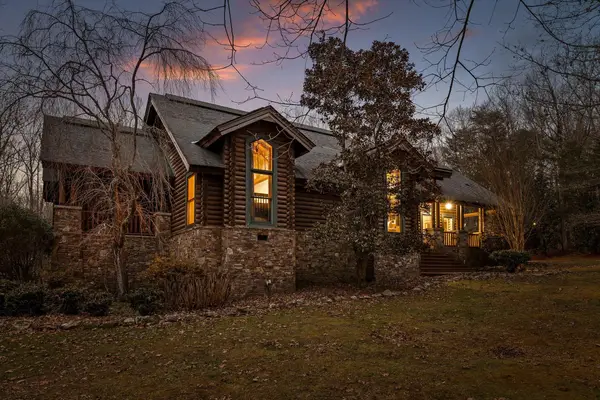 $599,000Active3 beds 2 baths2,854 sq. ft.
$599,000Active3 beds 2 baths2,854 sq. ft.181 Hampton Way, Rising Fawn, GA 30738
MLS# 1525480Listed by: EXP REALTY LLC

