440 Mac Lake Drive, Rising Fawn, GA 30738
Local realty services provided by:Better Homes and Gardens Real Estate Signature Brokers
440 Mac Lake Drive,Rising Fawn, GA 30738
$599,000
- 4 Beds
- 3 Baths
- 3,036 sq. ft.
- Single family
- Active
Upcoming open houses
- Sun, Mar 0102:00 pm - 04:00 pm
Listed by: gail jenkins
Office: keller williams realty
MLS#:1521749
Source:TN_CAR
Price summary
- Price:$599,000
- Price per sq. ft.:$197.3
- Monthly HOA dues:$31.25
About this home
Escape to lakeside living on Lookout Mountain! Nestled in the gated community of Bee Gap in Rising Fawn, GA, this beautifully maintained home sits on 2.3 private acres along scenic Mac Lake. Enjoy breathtaking lake views, mature trees, and a peaceful, picturesque setting. Mac Lake is stocked with trophy-sized bass—perfect for fishing right from your private dock. Relax by the lakeside fire pit or on the expansive wraparound deck overlooking the water. Inside, you'll find a warm and inviting home designed for both comfort and entertaining. The updated eat-in kitchen features granite countertops, newer appliances, a spacious layout for large gatherings, and a walk-in pantry—a true cook's dream! The great room showcases pine hardwood floors, a stone fireplace, built-in bookshelves, and a window seat framing the beautiful lake views. The primary suite on the main level includes an en suite bath with a walk-in shower and double-sink vanity. A laundry room and half bath are also conveniently located on this level, along with an elevator shaft option. Upstairs are three generous bedrooms and a full bath—one bedroom even opens to a private rooftop deck. Each bedroom offers double closets and Pella windows with inset blinds throughout the home. The basement includes a two-car garage and approximately 780 sq. ft. of unfinished space, ideal for a workshop or hobby area. The crawl space with encapsulation and dual sump pumps. The property is also handicap accessible. Additional updates include a newer water heater and refrigerator, fresh interior and exterior paint. Located minutes from The Canyon Grill, The Creag, Lookout Mountain Pizza, and The Cloudland at McLemore Resort, and close to hiking at Cloudland Canyon State Park and golf at McLemore Resort, this unique home combines mountain tranquility with modern convenience and easy access to both Chattanooga and Trenton. Schedule your private showing today!
Contact an agent
Home facts
- Year built:1989
- Listing ID #:1521749
- Added:139 day(s) ago
- Updated:February 22, 2026 at 03:30 PM
Rooms and interior
- Bedrooms:4
- Total bathrooms:3
- Full bathrooms:2
- Half bathrooms:1
- Living area:3,036 sq. ft.
Heating and cooling
- Cooling:Central Air, Electric, Multi Units, Zoned
- Heating:Central, Heating, Propane, Zoned
Structure and exterior
- Roof:Shingle
- Year built:1989
- Building area:3,036 sq. ft.
- Lot area:2.3 Acres
Utilities
- Water:Public, Water Available
- Sewer:Septic Tank
Finances and disclosures
- Price:$599,000
- Price per sq. ft.:$197.3
- Tax amount:$3,261
New listings near 440 Mac Lake Drive
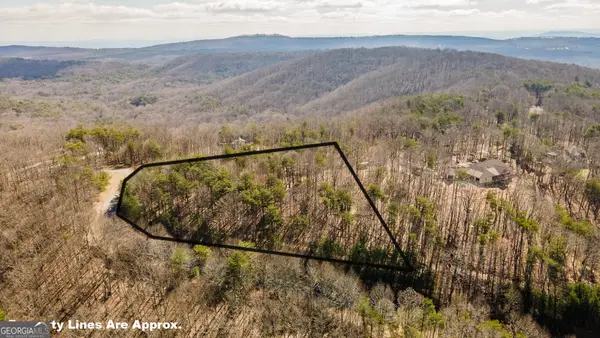 $74,500Active3.02 Acres
$74,500Active3.02 Acres0 Shivas South Crest, Rising Fawn, GA 30738
MLS# 10473535Listed by: Grinnell Realty- New
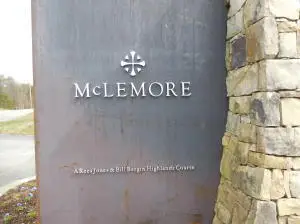 $50,000Active0.08 Acres
$50,000Active0.08 Acres147 Eagle Creek Trail, Rising Fawn, GA 30738
MLS# 1528699Listed by: BRIDGE CITY REALTY, LLC - New
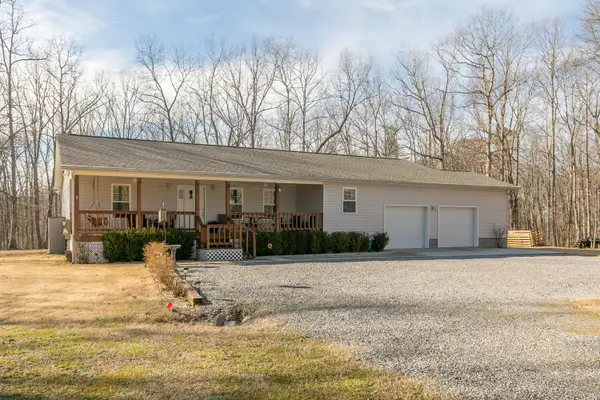 $425,000Active3 beds 3 baths1,521 sq. ft.
$425,000Active3 beds 3 baths1,521 sq. ft.257 Wild Acres Lane, Rising Fawn, GA 30738
MLS# 1528680Listed by: KELLER WILLIAMS REALTY - New
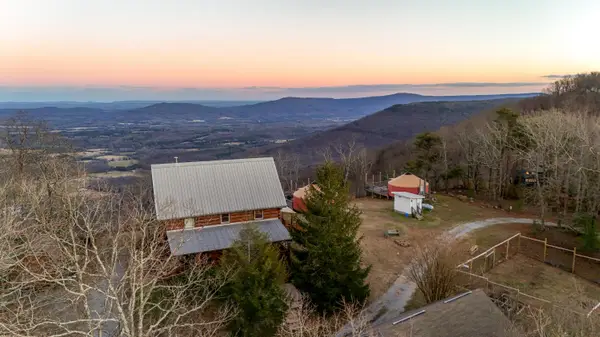 $800,000Active4 beds 4 baths2,772 sq. ft.
$800,000Active4 beds 4 baths2,772 sq. ft.319 Lookout Drive, Rising Fawn, GA 30738
MLS# 1528387Listed by: KELLER WILLIAMS REALTY 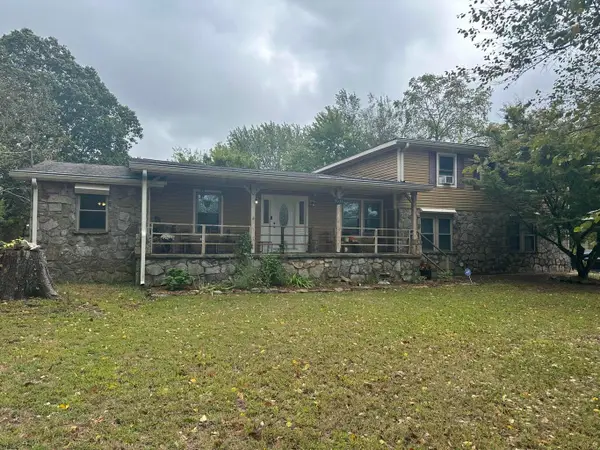 $275,000Active4 beds 4 baths3,318 sq. ft.
$275,000Active4 beds 4 baths3,318 sq. ft.5031 Highway 157, Rising Fawn, GA 30738
MLS# 1528076Listed by: NU VISION REALTY- Open Sun, 2 to 4pm
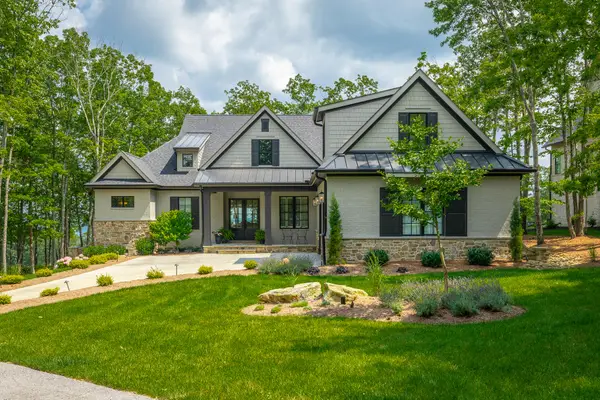 $1,790,000Active3 beds 3 baths3,271 sq. ft.
$1,790,000Active3 beds 3 baths3,271 sq. ft.179 Rushing Water Trail, Rising Fawn, GA 30738
MLS# 1527727Listed by: THE AGENCY CHATTANOOGA 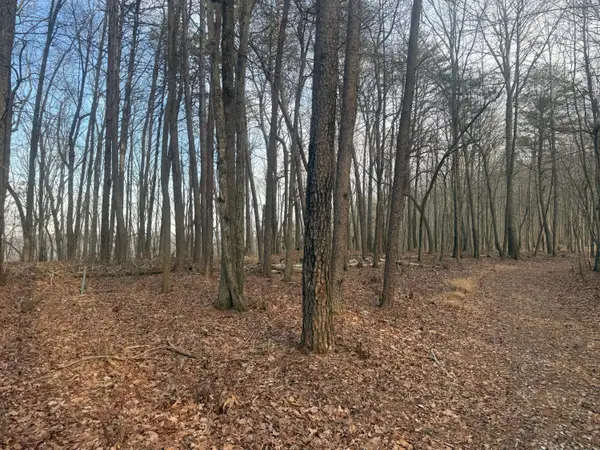 Listed by BHGRE$79,500Active1.6 Acres
Listed by BHGRE$79,500Active1.6 Acres0 Shivas Crest #70b, Rising Fawn, GA 30738
MLS# 1527572Listed by: BETTER HOMES AND GARDENS REAL ESTATE SIGNATURE BROKERS $39,900Active0.22 Acres
$39,900Active0.22 Acres0 Old Rocky Trail #Lot K-43, Rising Fawn, GA 30738
MLS# 1527120Listed by: TEEMS & TEEMS REALTY $625,000Active-- beds -- baths2,678 sq. ft.
$625,000Active-- beds -- baths2,678 sq. ft.887 Sunset Drive, Rising Fawn, GA 30738
MLS# 1526968Listed by: RE/MAX REAL ESTATE CENTER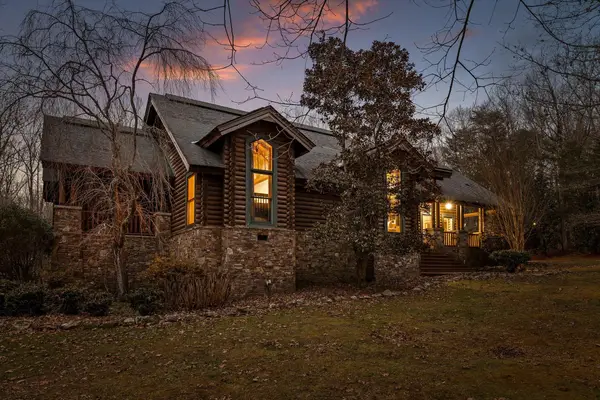 $599,000Active3 beds 2 baths2,854 sq. ft.
$599,000Active3 beds 2 baths2,854 sq. ft.181 Hampton Way, Rising Fawn, GA 30738
MLS# 1525480Listed by: EXP REALTY LLC

