697 Byrds Chapel Drive, Rising Fawn, GA 30738
Local realty services provided by:Better Homes and Gardens Real Estate Signature Brokers
697 Byrds Chapel Drive,Rising Fawn, GA 30738
$324,900
- 3 Beds
- 2 Baths
- 1,716 sq. ft.
- Single family
- Active
Listed by: wesley bethune
Office: bhhs southern routes realty
MLS#:1520743
Source:TN_CAR
Price summary
- Price:$324,900
- Price per sq. ft.:$189.34
About this home
Escape to the charm of country living with this beautiful log cabin tucked away on 3.8 private acres. From the moment you arrive, you'll love the welcoming front and back porches that invite you to sit, relax, and soak in the peaceful surroundings. Inside, the open-concept design and soaring cathedral ceilings create a spacious yet cozy atmosphere, perfectly suited for both quiet evenings and lively gatherings.
The home offers a versatile loft area at the top of the stairs, ideal for a reading nook, office, or extra guest space. Thoughtful updates bring peace of mind, including a newer roof, a brand-new water heater, and a washer and dryer that remain with the property. Step outside and you'll find beautifully landscaped grounds filled with a variety of trees, plus two storage sheds to keep everything organized.
With its private setting, natural beauty, and rustic charm, this property offers the perfect blend of comfort and country lifestyle — a true retreat that feels like home the moment you walk in.
Contact an agent
Home facts
- Year built:1999
- Listing ID #:1520743
- Added:114 day(s) ago
- Updated:January 10, 2026 at 03:44 PM
Rooms and interior
- Bedrooms:3
- Total bathrooms:2
- Full bathrooms:2
- Living area:1,716 sq. ft.
Heating and cooling
- Cooling:Central Air, Electric
- Heating:Central, Electric, Heating
Structure and exterior
- Roof:Metal
- Year built:1999
- Building area:1,716 sq. ft.
- Lot area:3.8 Acres
Utilities
- Water:Public, Water Connected
- Sewer:Septic Tank
Finances and disclosures
- Price:$324,900
- Price per sq. ft.:$189.34
- Tax amount:$2,787
New listings near 697 Byrds Chapel Drive
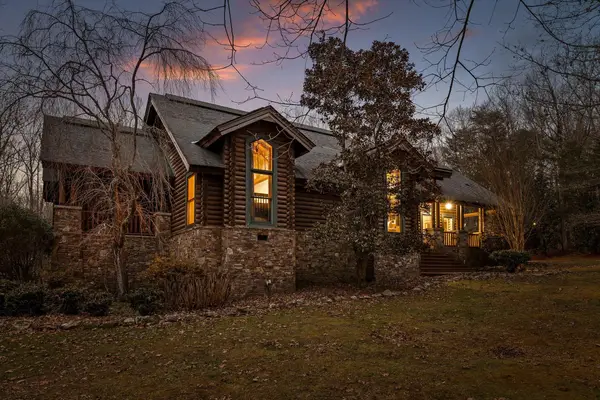 $599,000Active3 beds 2 baths2,854 sq. ft.
$599,000Active3 beds 2 baths2,854 sq. ft.181 Hampton Way, Rising Fawn, GA 30738
MLS# 1525480Listed by: EXP REALTY LLC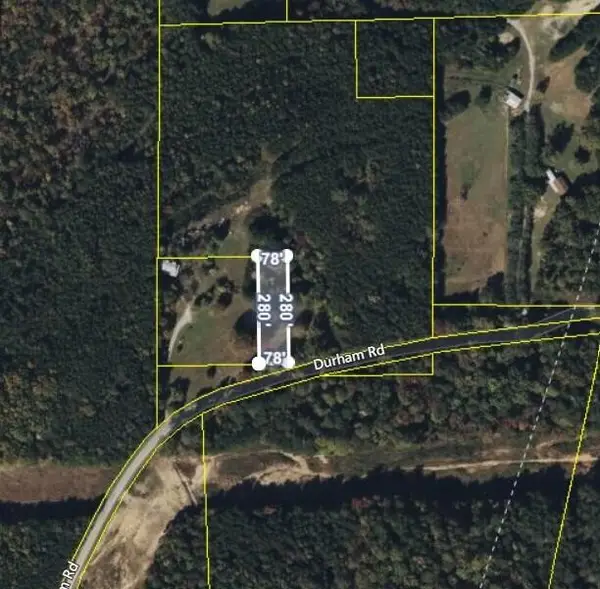 $24,500Active0.5 Acres
$24,500Active0.5 Acres2484 Durham Road, Rising Fawn, GA 30738
MLS# 3066641Listed by: ZACH TAYLOR CHATTANOOGA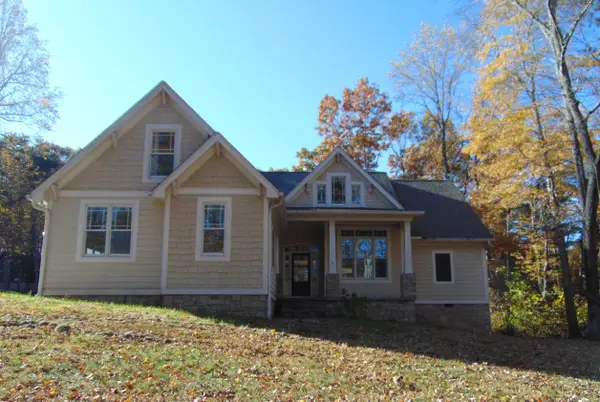 $429,900Active4 beds 2 baths2,527 sq. ft.
$429,900Active4 beds 2 baths2,527 sq. ft.96 Lookout Drive, Rising Fawn, GA 30738
MLS# 1525406Listed by: TEEMS & TEEMS REALTY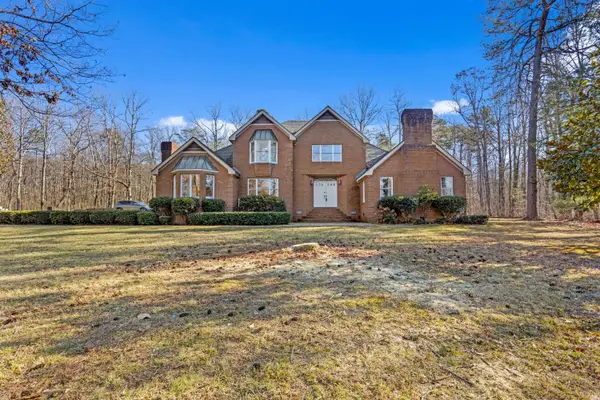 $650,000Active4 beds 3 baths3,390 sq. ft.
$650,000Active4 beds 3 baths3,390 sq. ft.8515 Highway 157, Rising Fawn, GA 30738
MLS# 1525130Listed by: KELLER WILLIAMS REALTY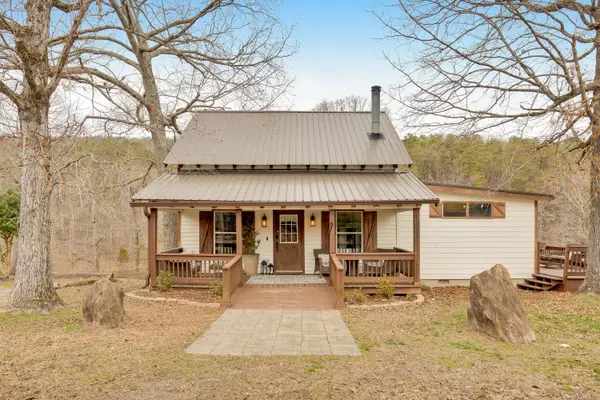 $399,900Active2 beds 2 baths1,216 sq. ft.
$399,900Active2 beds 2 baths1,216 sq. ft.562 Lakeview Drive, Rising Fawn, GA 30738
MLS# 1524575Listed by: KELLER WILLIAMS REALTY $335,000Pending4 beds 3 baths2,587 sq. ft.
$335,000Pending4 beds 3 baths2,587 sq. ft.1503 Hatfield Road, Rising Fawn, GA 30738
MLS# 1524406Listed by: FAIRCLOTH REALTY $1,250,000Active2 beds 2 baths1,504 sq. ft.
$1,250,000Active2 beds 2 baths1,504 sq. ft.89 Halifax Farm Lane, Rising Fawn, GA 30738
MLS# 1524280Listed by: CENTURY 21 PRESTIGE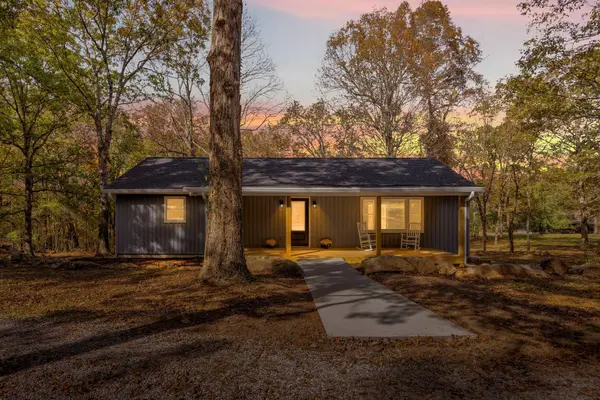 $425,000Active2 beds 2 baths1,344 sq. ft.
$425,000Active2 beds 2 baths1,344 sq. ft.1860 Plum Nelly Road, Rising Fawn, GA 30738
MLS# 1523796Listed by: CENTURY 21 PRESTIGE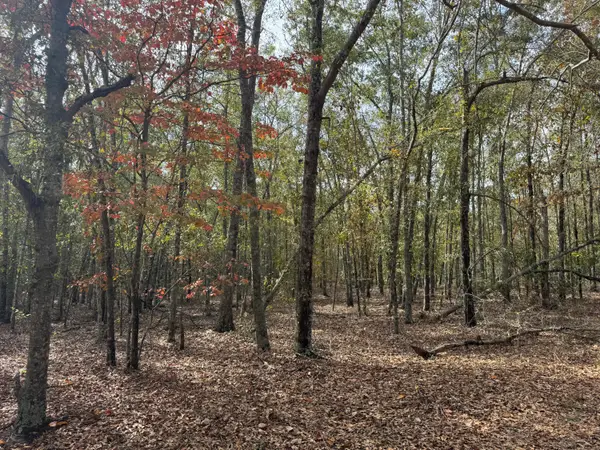 $75,000Active5.18 Acres
$75,000Active5.18 AcresLot 11 Highway 88, Blythe, GA 30805
MLS# 549100Listed by: RE/MAX TRUE ADVANTAGE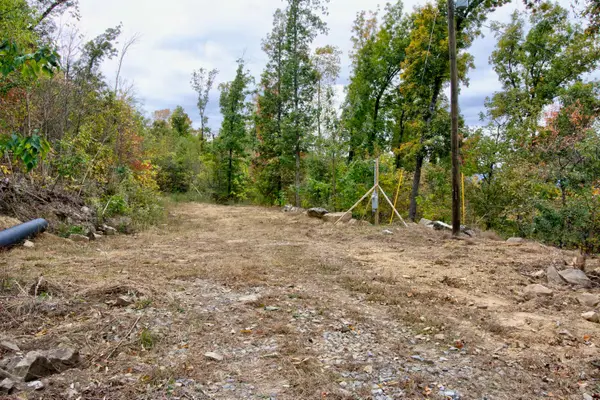 $65,000Active2 Acres
$65,000Active2 Acres9984 E Ga 136 Highway, Rising Fawn, GA 30738
MLS# 1523124Listed by: BHHS SOUTHERN ROUTES REALTY
