70 Canyon Villa Lane, Rising Fawn, GA 30738
Local realty services provided by:Better Homes and Gardens Real Estate Heritage Group
70 Canyon Villa Lane,Rising Fawn, GA 30738
$525,000
- 3 Beds
- 4 Baths
- 2,076 sq. ft.
- Condominium
- Active
Listed by: asher black, grant rumble
Office: greater downtown realty dba keller williams realty
MLS#:3018383
Source:NASHVILLE
Price summary
- Price:$525,000
- Price per sq. ft.:$252.89
- Monthly HOA dues:$600
About this home
Welcome to 70 Canyon Villa, a stunning Stone condo perfectly positioned along the golf course in the sought-after McLemore Resort on Lookout Mountain. Surrounded by breathtaking bluff views, this peaceful retreat offers the best of resort-style living with access to McLemore's award-winning golf courses, restaurants, shops, and luxurious spa amenities. It's truly a golf lover's dream, nestled in one of North Georgia's most picturesque destinations.
Step inside to find tall ceilings and a beautiful stone fireplace anchoring the spacious living room, which flows seamlessly into a dedicated dining area. The open layout continues with a generous kitchen featuring a buffet window overlooking the living room—ideal for entertaining or staying connected while cooking.
Upstairs, the primary suite offers a serene escape with trayed ceilings, a walk-in closet, dual vanities, a jetted tub, and a striking stone walk-in shower. A built-in makeup vanity with seating adds a touch of everyday luxury. The additional two bedrooms are equally spacious, each with its own ensuite bathroom to ensure comfort and privacy for family or guests.
Outdoors, enjoy a covered back deck overlooking the course, complete with a built-in grill and vaulted hardwood ceiling. This inviting space provides the perfect shaded spot to unwind after a round of golf or to take in the serene mountain air.
Living at McLemore Resort in Rising Fawn, Georgia, means more than just a home—it's a lifestyle. Residents enjoy access to world-class golf, fine dining, boutique shopping, and rejuvenating spa experiences, all surrounded by the natural beauty and tranquility of Lookout Mountain. 70 Canyon Villa combines luxury, leisure, and lifestyle in one incredible package.
Contact an agent
Home facts
- Year built:2007
- Listing ID #:3018383
- Added:96 day(s) ago
- Updated:January 22, 2026 at 03:55 PM
Rooms and interior
- Bedrooms:3
- Total bathrooms:4
- Full bathrooms:3
- Half bathrooms:1
- Living area:2,076 sq. ft.
Heating and cooling
- Cooling:Ceiling Fan(s), Central Air, Electric
- Heating:Central, Electric
Structure and exterior
- Year built:2007
- Building area:2,076 sq. ft.
Schools
- Middle school:Chattanooga Valley Middle School
- Elementary school:Fairyland Elementary School
Utilities
- Water:Public, Water Available
- Sewer:Public Sewer
Finances and disclosures
- Price:$525,000
- Price per sq. ft.:$252.89
- Tax amount:$2,156
New listings near 70 Canyon Villa Lane
- New
 $49,000Active0.22 Acres
$49,000Active0.22 Acres0 Old Rocky Trail #Lot K-43, Rising Fawn, GA 30738
MLS# 1527120Listed by: TEEMS & TEEMS REALTY - New
 $625,000Active-- beds -- baths2,678 sq. ft.
$625,000Active-- beds -- baths2,678 sq. ft.887 Sunset Drive, Rising Fawn, GA 30738
MLS# 1526968Listed by: RE/MAX REAL ESTATE CENTER 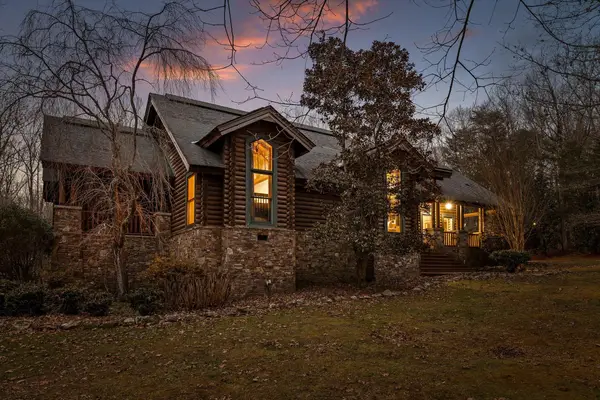 $599,000Active3 beds 2 baths2,854 sq. ft.
$599,000Active3 beds 2 baths2,854 sq. ft.181 Hampton Way, Rising Fawn, GA 30738
MLS# 1525480Listed by: EXP REALTY LLC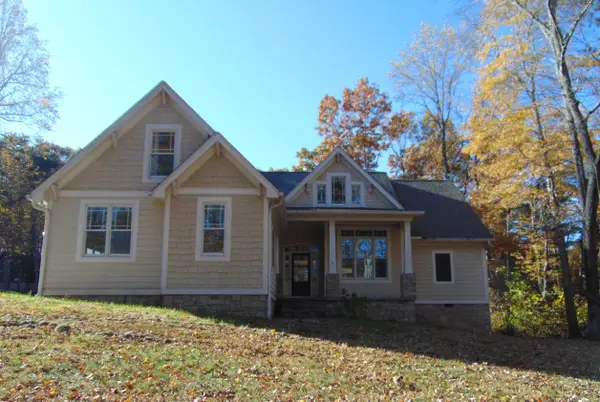 $394,900Active4 beds 2 baths2,527 sq. ft.
$394,900Active4 beds 2 baths2,527 sq. ft.96 Lookout Drive, Rising Fawn, GA 30738
MLS# 1525406Listed by: TEEMS & TEEMS REALTY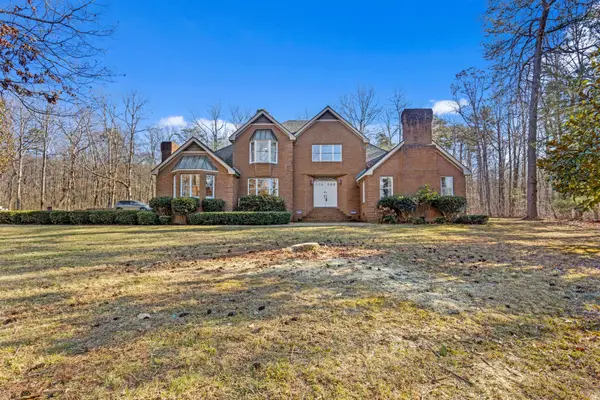 $650,000Active4 beds 3 baths3,390 sq. ft.
$650,000Active4 beds 3 baths3,390 sq. ft.8515 Highway 157, Rising Fawn, GA 30738
MLS# 3060685Listed by: GREATER DOWNTOWN REALTY DBA KELLER WILLIAMS REALTY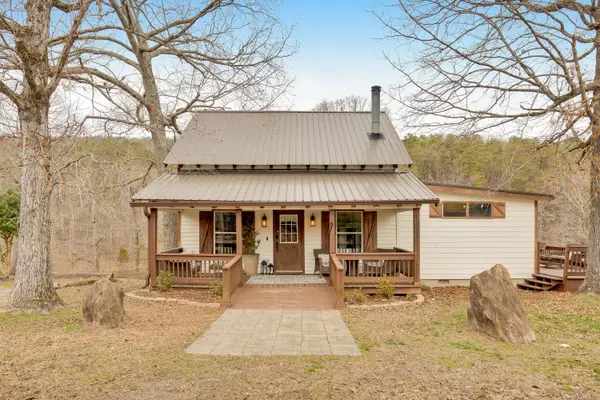 $375,000Active2 beds 2 baths1,216 sq. ft.
$375,000Active2 beds 2 baths1,216 sq. ft.562 Lakeview Drive, Rising Fawn, GA 30738
MLS# 1524575Listed by: KELLER WILLIAMS REALTY $335,000Pending4 beds 3 baths2,587 sq. ft.
$335,000Pending4 beds 3 baths2,587 sq. ft.1503 Hatfield Road, Rising Fawn, GA 30738
MLS# 1524406Listed by: FAIRCLOTH REALTY $1,250,000Active2 beds 2 baths1,504 sq. ft.
$1,250,000Active2 beds 2 baths1,504 sq. ft.89 Halifax Farm Lane, Rising Fawn, GA 30738
MLS# 1524280Listed by: CENTURY 21 PRESTIGE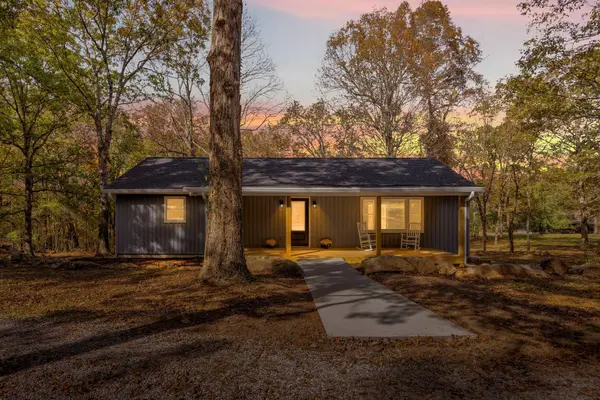 $389,900Active2 beds 2 baths1,344 sq. ft.
$389,900Active2 beds 2 baths1,344 sq. ft.1860 Plum Nelly Road, Rising Fawn, GA 30738
MLS# 1523796Listed by: CENTURY 21 PRESTIGE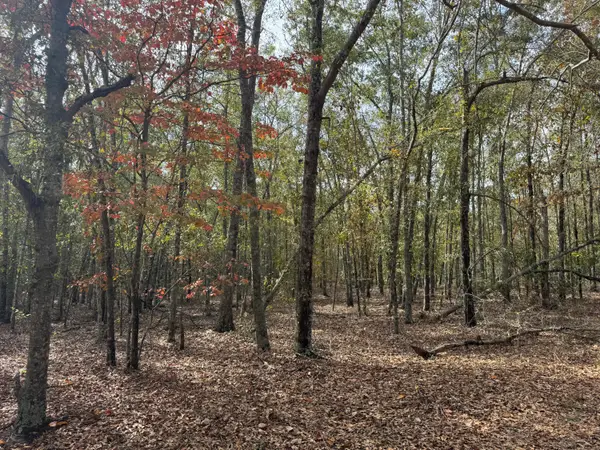 $75,000Active5.18 Acres
$75,000Active5.18 AcresLot 11 Highway 88, Blythe, GA 30805
MLS# 549100Listed by: RE/MAX TRUE ADVANTAGE
