75 Clubhouse Lane, Rising Fawn, GA 30738
Local realty services provided by:Better Homes and Gardens Real Estate Jackson Realty
75 Clubhouse Lane,Rising Fawn, GA 30738
$1,600,000
- 3 Beds
- 4 Baths
- 1,886 sq. ft.
- Single family
- Pending
Listed by: dan r key, becky cope english
Office: the agency chattanooga
MLS#:1515731
Source:TN_CAR
Price summary
- Price:$1,600,000
- Price per sq. ft.:$848.36
- Monthly HOA dues:$225
About this home
Custom-Designed Luxury Home: Exclusive Clubhouse Lane Living at McLemore Resort - Situated within the exclusive, gated enclave of Clubhouse Lane at McLemore, this custom-designed home is crafted for those who seek a lifestyle of luxury, golf, outdoor adventure, and unparalleled comfort. Featuring 3 Bedrooms, 3.5 Baths, 1,886 square feet of finished space, and 427 square feet of covered porches, this exquisite property blends timeless craftsmanship with modern sophistication, offering a front-row seat to the vibrant McLemore lifestyle, just 35 minutes from Chattanooga, recently named Tennessee's Best Place to Live by U.S. News & World Report.
|| A Life of Endless Possibilities - Owning this home means embracing a world of activities at McLemore. Come experience the McLemore Highlands Course, an award-winning, cliff-edge par 71 course re-imagined by Bill Bergin and Rees Jones, offering breathtaking challenges and stunning vistas. McLemore's second course, The Keep, featuring five cliff-edge holes, delivers an equally thrilling golfing experience. For a more relaxed outing, the short course at McLemore, called The Cairn, is a six-hole course designed by Bill Bergin and located on the north side of the McLemore Clubhouse a short distance from 75 Clubhouse Lane. The Cairn is designed to be a fun outing for families and for working on your short game. Beyond golf, the area surrounding McLemore is an outdoor enthusiast's paradise. Explore miles of scenic trails, soar through the skies hang gliding, or test your skills with bouldering, rock climbing, fishing, camping, and boundless outdoor exploration. The nearby Cloudland Hotel elevates your experience with access to exclusive amenities including the Selah Spa and restaurants, Croft and Auld Alliance. A few steps from your front door, the McLemore Clubhouse offers the pro shop, the Creag restaurant and bar, and a members' lounge, while the adjacent Skylawn hosts vibrant events like the celebrated Singers and Songwriter Series, weaving culture and community into your everyday life. || Unmatched Craftsmanship - This home is a testament to quality, built with real stone masonry, genuine wood timbers, a durable slate roof, and zinc gutters and downspouts. Inside, upgraded features like custom millwork and premium finishes create a space that's as functional as it is stunning. A concrete driveway with flagstone apron adds sophistication, welcoming you to a residence designed for elevated living. || Breathtaking Views and Prime Location -
Perched above the clouds, the home's wrap-around front porch, accented with timber beams and a metal roof, showcases sweeping views of McLemore Valley and The Cairn short course, perfect for serene evenings. The rear of the home faces the driving range with a detached 2 car garage steps away from the owner's covered entry. This home's prime location near the Clubhouse places you at the heart of McLemore's social and recreational scene, with Chattanooga's vibrant dining, arts, and outdoor attractions just a short drive away. || Designed for Living Well - The open-concept interior connects indoor and outdoor spaces, ideal for entertaining or unwinding. The main level Living Room with wood-burning fireplace flows into a Chef's Kitchen and Dining Area. A built-in outdoor grill is a few steps away on the expansive covered porch, perfect for hosting gatherings. The Owner's Suite is also located on the main level and provides a comfortable retreat with ensuite luxury bath featuring a zero-entry, fully tiled shower, double-sink vanity, and customized closet. A stylish half bath boasts shiplap walls and floating quartz vanity. Upstairs you'll find comfortably sized guest bedrooms, each with ensuite luxury bathrooms and walk-in closets. || A Gateway to the McLemore Lifestyle - This custom-designed home in the gated Clubhouse Lane enclave is your entry to a life of adventure, relaxation, and connection. From sunrise tee times to starlit concerts on the Skylawn, every day offers new opportunities to live fully. With proximity to Chattanooga's urban energy and McLemore's natural splendor, this home delivers the best of both worlds. ||| Schedule your private tour today and discover this custom-designed luxury home at McLemorewhere an extraordinary lifestyle awaits you in the exclusive 75 Clubhouse Lane.
Contact an agent
Home facts
- Year built:2024
- Listing ID #:1515731
- Added:336 day(s) ago
- Updated:January 10, 2026 at 08:47 AM
Rooms and interior
- Bedrooms:3
- Total bathrooms:4
- Full bathrooms:3
- Half bathrooms:1
- Living area:1,886 sq. ft.
Heating and cooling
- Cooling:Ceiling Fan(s), Central Air, ENERGY STAR Qualified Equipment, Electric, Multi Units
- Heating:Central, ENERGY STAR Qualified Equipment, Electric, Heating
Structure and exterior
- Roof:Metal, Slate
- Year built:2024
- Building area:1,886 sq. ft.
- Lot area:0.19 Acres
Utilities
- Water:Public, Water Connected
- Sewer:Private Sewer, Sewer Connected
Finances and disclosures
- Price:$1,600,000
- Price per sq. ft.:$848.36
- Tax amount:$4,062
New listings near 75 Clubhouse Lane
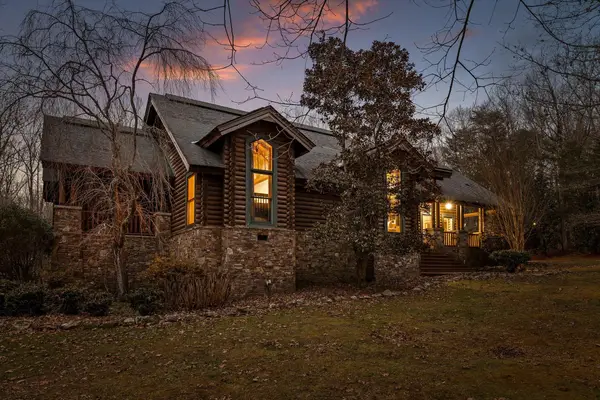 $599,000Active3 beds 2 baths2,854 sq. ft.
$599,000Active3 beds 2 baths2,854 sq. ft.181 Hampton Way, Rising Fawn, GA 30738
MLS# 1525480Listed by: EXP REALTY LLC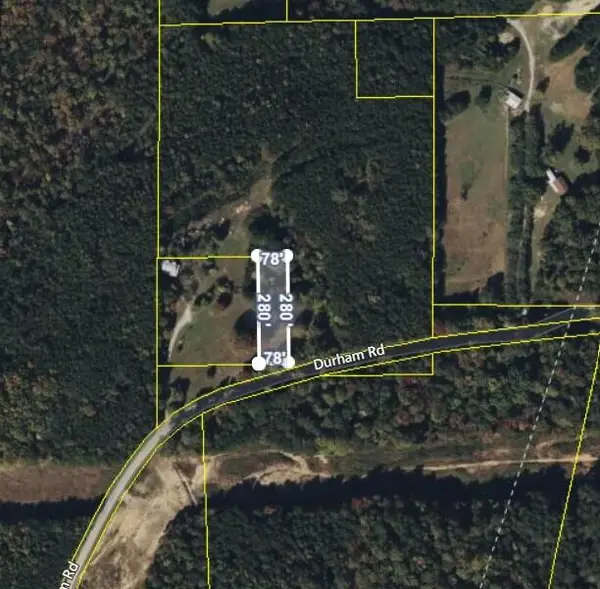 $24,500Pending0.5 Acres
$24,500Pending0.5 Acres2484 Durham Road, Rising Fawn, GA 30738
MLS# 1525471Listed by: ZACH TAYLOR - CHATTANOOGA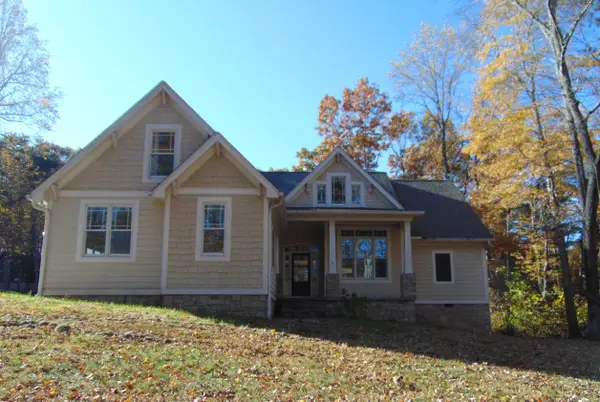 $429,900Active4 beds 2 baths2,527 sq. ft.
$429,900Active4 beds 2 baths2,527 sq. ft.96 Lookout Drive, Rising Fawn, GA 30738
MLS# 1525406Listed by: TEEMS & TEEMS REALTY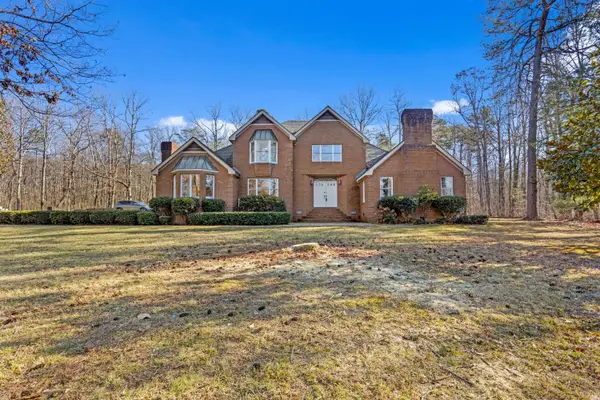 $650,000Active4 beds 3 baths3,390 sq. ft.
$650,000Active4 beds 3 baths3,390 sq. ft.8515 Highway 157, Rising Fawn, GA 30738
MLS# 1525130Listed by: KELLER WILLIAMS REALTY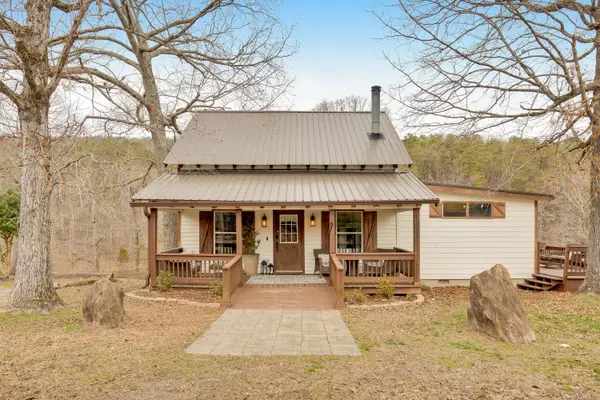 $399,900Active2 beds 2 baths1,216 sq. ft.
$399,900Active2 beds 2 baths1,216 sq. ft.562 Lakeview Drive, Rising Fawn, GA 30738
MLS# 1524575Listed by: KELLER WILLIAMS REALTY $335,000Pending4 beds 3 baths2,587 sq. ft.
$335,000Pending4 beds 3 baths2,587 sq. ft.1503 Hatfield Road, Rising Fawn, GA 30738
MLS# 1524406Listed by: FAIRCLOTH REALTY $1,250,000Active2 beds 2 baths1,504 sq. ft.
$1,250,000Active2 beds 2 baths1,504 sq. ft.89 Halifax Farm Lane, Rising Fawn, GA 30738
MLS# 1524280Listed by: CENTURY 21 PRESTIGE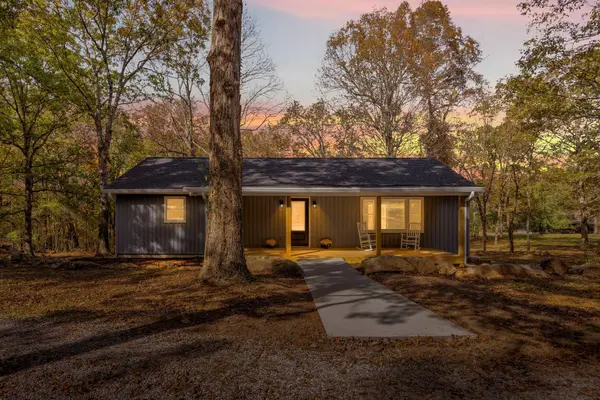 $425,000Active2 beds 2 baths1,344 sq. ft.
$425,000Active2 beds 2 baths1,344 sq. ft.1860 Plum Nelly Road, Rising Fawn, GA 30738
MLS# 1523796Listed by: CENTURY 21 PRESTIGE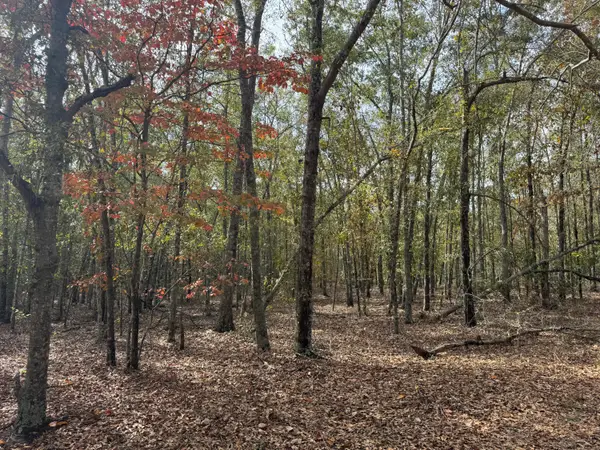 $75,000Active5.18 Acres
$75,000Active5.18 AcresLot 11 Highway 88, Blythe, GA 30805
MLS# 549100Listed by: RE/MAX TRUE ADVANTAGE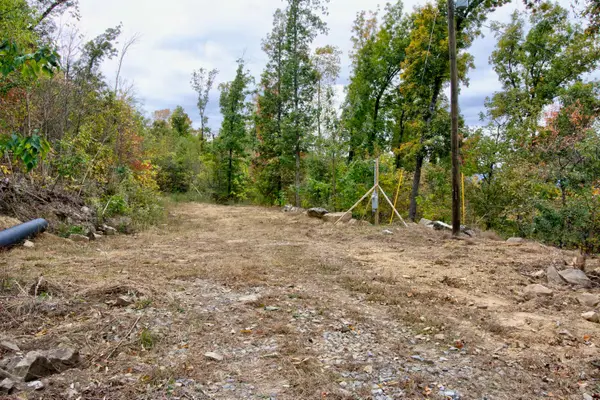 $65,000Active2 Acres
$65,000Active2 Acres9984 E Ga 136 Highway, Rising Fawn, GA 30738
MLS# 1523124Listed by: BHHS SOUTHERN ROUTES REALTY
