7053 Eunice Drive, Riverdale, GA 30274
Local realty services provided by:Better Homes and Gardens Real Estate Jackson Realty
Listed by: kelley kesterson, bobby spradlin678-854-0060, soldbypfr@gmail.com
Office: pathfinder realty
MLS#:10622597
Source:METROMLS
Price summary
- Price:$185,000
- Price per sq. ft.:$151.02
About this home
Four-Sided Brick Ranch with Full Basement in River Valley! Welcome to this charming 3-bedroom, 2-bath home tucked inside the River Valley community. Laminate flooring, and beautifully tiled bathrooms-this home blends timeless brick construction with modern touches. The kitchen features granite countertops, plenty of cabinet space, and stainless-steel appliances, opening to a spacious family room with great natural light. An additional living room offers the perfect spot for a home office or playroom. Downstairs, a full unfinished basement provides endless possibilities for expansion, storage, or a workshop. Outside, enjoy relaxing on the rear deck overlooking a tree-lined backyard offering both privacy and space. Located on a cul-de-sac lot, this home has wonderful curb appeal and room to grow-a great opportunity for anyone looking for a solid, well-kept home with plenty of potential.
Contact an agent
Home facts
- Year built:1968
- Listing ID #:10622597
- Updated:January 13, 2026 at 11:45 AM
Rooms and interior
- Bedrooms:3
- Total bathrooms:2
- Full bathrooms:2
- Living area:1,225 sq. ft.
Heating and cooling
- Cooling:Central Air
- Heating:Central
Structure and exterior
- Roof:Composition
- Year built:1968
- Building area:1,225 sq. ft.
- Lot area:0.4 Acres
Schools
- High school:Drew
- Middle school:Sequoyah
- Elementary school:Riverdale
Utilities
- Water:Public
- Sewer:Public Sewer
Finances and disclosures
- Price:$185,000
- Price per sq. ft.:$151.02
- Tax amount:$1,450 (2021)
New listings near 7053 Eunice Drive
- New
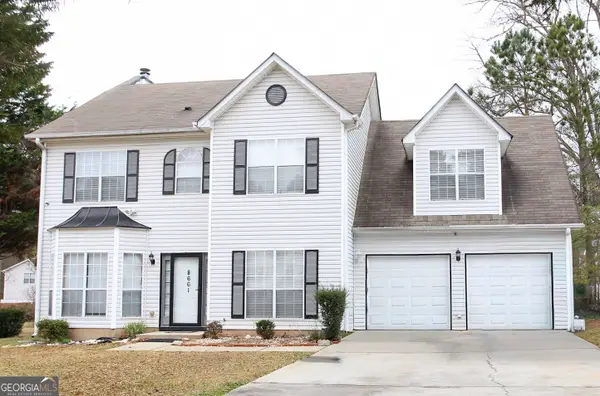 $255,000Active4 beds 3 baths2,254 sq. ft.
$255,000Active4 beds 3 baths2,254 sq. ft.8661 GLENDEVON 8661 Glendevon Ct, Riverdale, GA 30274
MLS# 10670574Listed by: eXp Realty - New
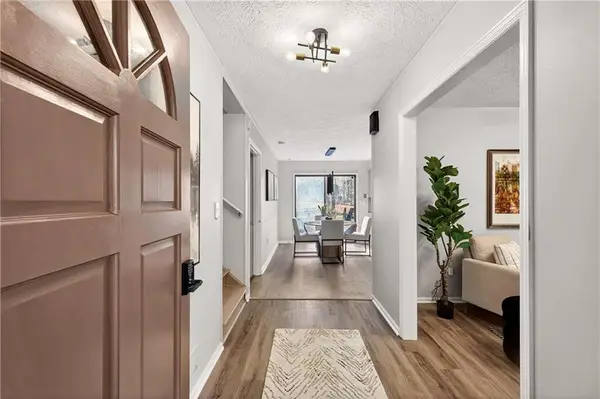 $256,000Active3 beds 2 baths1,920 sq. ft.
$256,000Active3 beds 2 baths1,920 sq. ft.752 Maple Drive, Riverdale, GA 30274
MLS# 7702733Listed by: EXP REALTY, LLC. - New
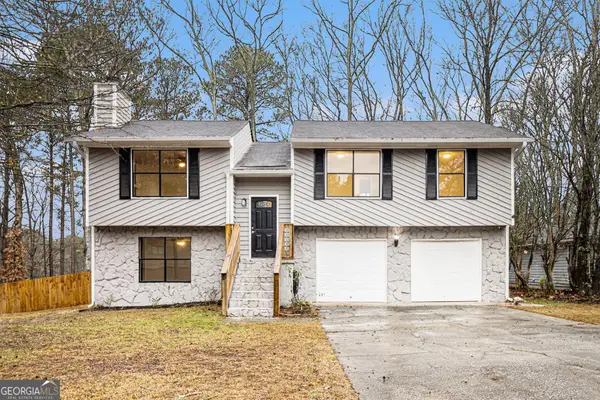 $259,900Active3 beds 3 baths2,188 sq. ft.
$259,900Active3 beds 3 baths2,188 sq. ft.8443 Park Ridge Lane, Riverdale, GA 30274
MLS# 10670305Listed by: Mark Spain Real Estate - New
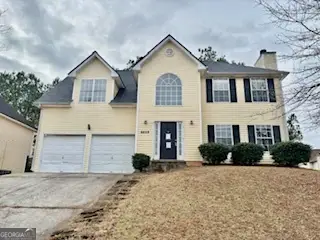 $255,000Active3 beds 3 baths2,102 sq. ft.
$255,000Active3 beds 3 baths2,102 sq. ft.6659 Setter Drive, Riverdale, GA 30296
MLS# 10670043Listed by: Today's Realty, Inc. - New
 $5,000Active1.45 Acres
$5,000Active1.45 Acres709 King Road, Riverdale, GA 30274
MLS# 10669897Listed by: Virtual Properties Realty.Net - New
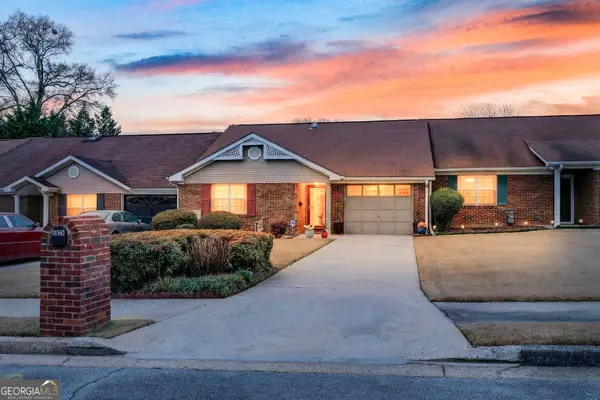 $205,000Active2 beds 2 baths1,112 sq. ft.
$205,000Active2 beds 2 baths1,112 sq. ft.6835 Oak View Court, Riverdale, GA 30274
MLS# 10669235Listed by: Coldwell Banker Bullard Realty - New
 $249,900Active3 beds 3 baths1,652 sq. ft.
$249,900Active3 beds 3 baths1,652 sq. ft.106 Gatwick Court, Riverdale, GA 30274
MLS# 10669285Listed by: Trelora Realty, Inc. 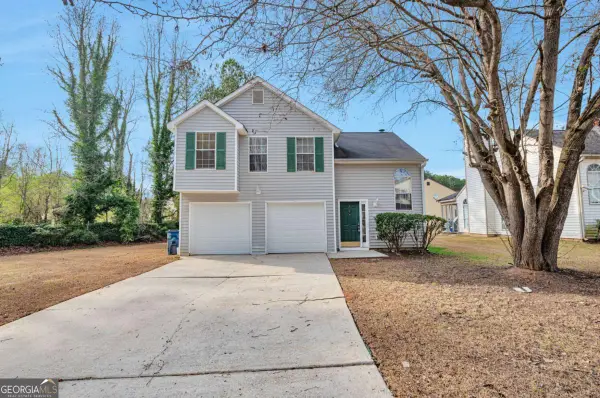 $225,000Pending3 beds 3 baths1,468 sq. ft.
$225,000Pending3 beds 3 baths1,468 sq. ft.8239 Valley Bluff, Riverdale, GA 30274
MLS# 10668994Listed by: Excalibur Homes, LLC- New
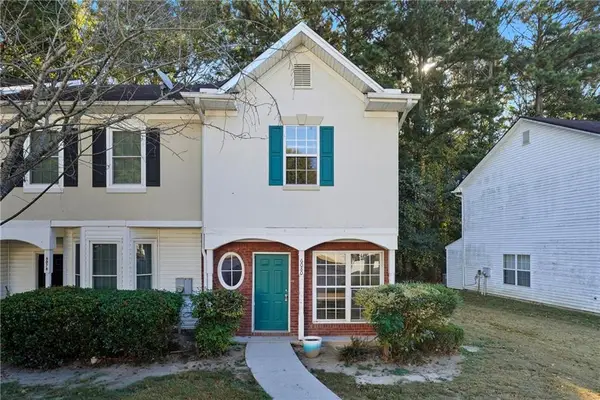 $159,900Active2 beds 2 baths1,024 sq. ft.
$159,900Active2 beds 2 baths1,024 sq. ft.6080 Camden Forrest Cove, Riverdale, GA 30296
MLS# 7700463Listed by: MARIELENA ANGULO INTERNATIONAL REALTY GROUP, LLC - New
 $159,900Active2 beds 2 baths
$159,900Active2 beds 2 baths6080 Camden Forrest Cove, Riverdale, GA 30296
MLS# 10668678Listed by: MARIELENA ANGULO INTERNATIONAL REALTY GROUP, LLC
