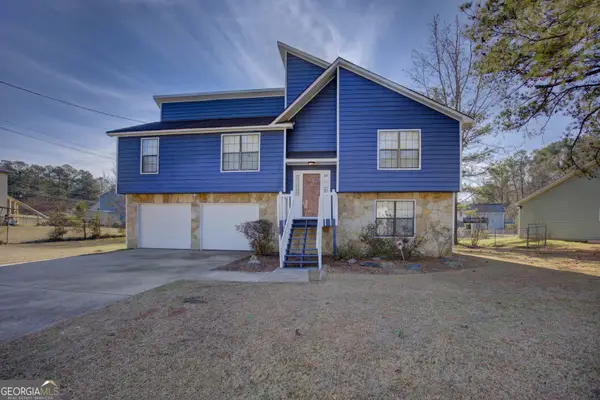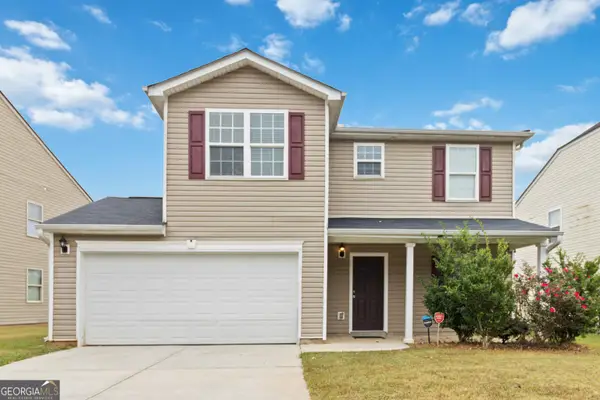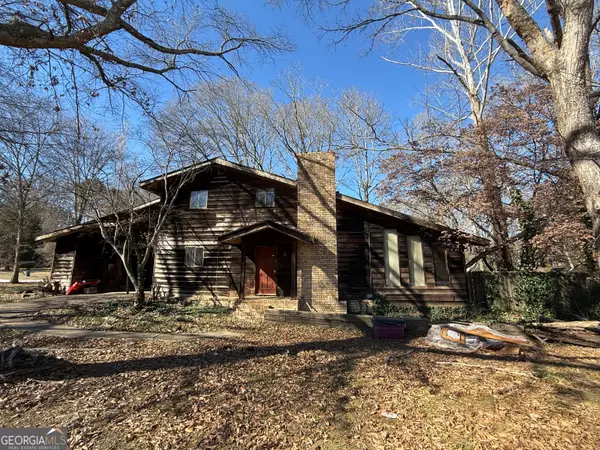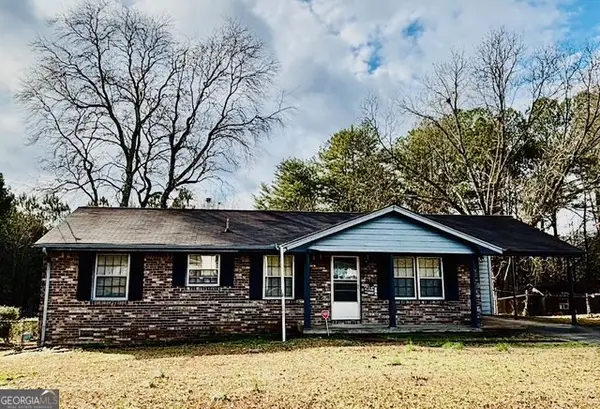828 Crescent Drive #62, Riverdale, GA 30274
Local realty services provided by:Better Homes and Gardens Real Estate Metro Brokers
828 Crescent Drive #62,Riverdale, GA 30274
$301,940
- 3 Beds
- 3 Baths
- 1,806 sq. ft.
- Townhouse
- Active
Listed by: wendy williams
Office: sdc realty central georgia
MLS#:10622819
Source:METROMLS
Price summary
- Price:$301,940
- Price per sq. ft.:$167.19
- Monthly HOA dues:$140
About this home
Move in Ready May 2026! The Norwood II plan by Smith Douglas Homes in the new community, Crescent Towns! This townhome offers a thoughtful layout designed for comfort and convenience. The open-concept main level features a modern kitchen with a center island, upgraded cabinetry, and granite countertops that flow into the breakfast nook and family room. Durable vinyl plank flooring and a linear fireplace enhance the main living areas, while the back patio and yard provide inviting outdoor space. Upstairs includes a private primary suite, two secondary bedrooms, a full bath, and a versatile loft ideal for work or play. A convenient second-floor laundry room with utility sink adds functionality. Nine-foot ceilings throughout create a bright, spacious feel. Residents enjoy planned community amenities including a pool with cabana and HOA-provided lawn maintenance. Photos representative of plan not of actual home. Agent is not onsite at present time. Please contact Wendy Williams for further information and to set up an appointment.
Contact an agent
Home facts
- Year built:2026
- Listing ID #:10622819
- Updated:January 23, 2026 at 11:58 AM
Rooms and interior
- Bedrooms:3
- Total bathrooms:3
- Full bathrooms:2
- Half bathrooms:1
- Living area:1,806 sq. ft.
Heating and cooling
- Cooling:Central Air, Electric
- Heating:Central, Electric
Structure and exterior
- Roof:Composition
- Year built:2026
- Building area:1,806 sq. ft.
Schools
- High school:Riverdale
- Middle school:Kendrick
- Elementary school:Callaway
Utilities
- Water:Public, Water Available
- Sewer:Public Sewer, Sewer Available
Finances and disclosures
- Price:$301,940
- Price per sq. ft.:$167.19
New listings near 828 Crescent Drive #62
- New
 $229,500Active3 beds 3 baths1,369 sq. ft.
$229,500Active3 beds 3 baths1,369 sq. ft.290 Lori Lane, Riverdale, GA 30296
MLS# 10677729Listed by: RE/MAX Advantage - New
 $275,000Active3 beds 3 baths1,644 sq. ft.
$275,000Active3 beds 3 baths1,644 sq. ft.2877 S Hills, Riverdale, GA 30296
MLS# 10677579Listed by: Jason Mitchell Real Estate Georgia - New
 $329,000Active5 beds 4 baths2,600 sq. ft.
$329,000Active5 beds 4 baths2,600 sq. ft.1606 King Road, Riverdale, GA 30296
MLS# 10677205Listed by: Crye-Leike, Realtors - New
 $265,000Active3 beds 2 baths1,400 sq. ft.
$265,000Active3 beds 2 baths1,400 sq. ft.8185 Englewood Trail, Riverdale, GA 30274
MLS# 10676096Listed by: Real Estate Gurus Realty - New
 $170,000Active2 beds 1 baths
$170,000Active2 beds 1 baths514 Clara Drive, Riverdale, GA 30274
MLS# 10675878Listed by: Mark Spain Real Estate - New
 $400,000Active4 beds 3 baths3,548 sq. ft.
$400,000Active4 beds 3 baths3,548 sq. ft.2764 Feldspar Way, Riverdale, GA 30296
MLS# 10675648Listed by: Virtual Properties Realty.Net - New
 $90,000Active3 beds 2 baths1,666 sq. ft.
$90,000Active3 beds 2 baths1,666 sq. ft.1625 Coronet Drive, Riverdale, GA 30296
MLS# 10675453Listed by: Maximum One Realtor Partners - New
 $206,000Active3 beds 2 baths1,240 sq. ft.
$206,000Active3 beds 2 baths1,240 sq. ft.6006 Radford Drive, Riverdale, GA 30296
MLS# 10674809Listed by: Opendoor Brokerage LLC - New
 $209,980Active3 beds 2 baths
$209,980Active3 beds 2 baths266 Ridge Trail, Riverdale, GA 30274
MLS# 10674709Listed by: Spear Realty LLC - New
 $199,000Active3 beds 2 baths1,312 sq. ft.
$199,000Active3 beds 2 baths1,312 sq. ft.5609 Eagles Feather Lane, Riverdale, GA 30274
MLS# 10674672Listed by: Phong Duong Group
