8443 Park Ridge Lane, Riverdale, GA 30274
Local realty services provided by:Better Homes and Gardens Real Estate Metro Brokers
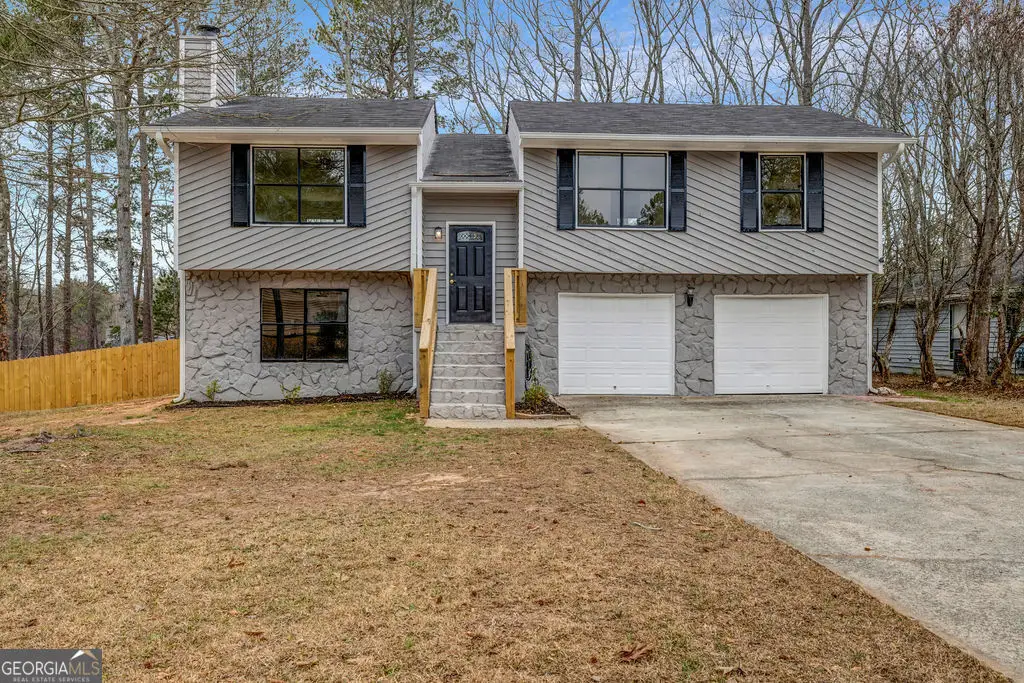
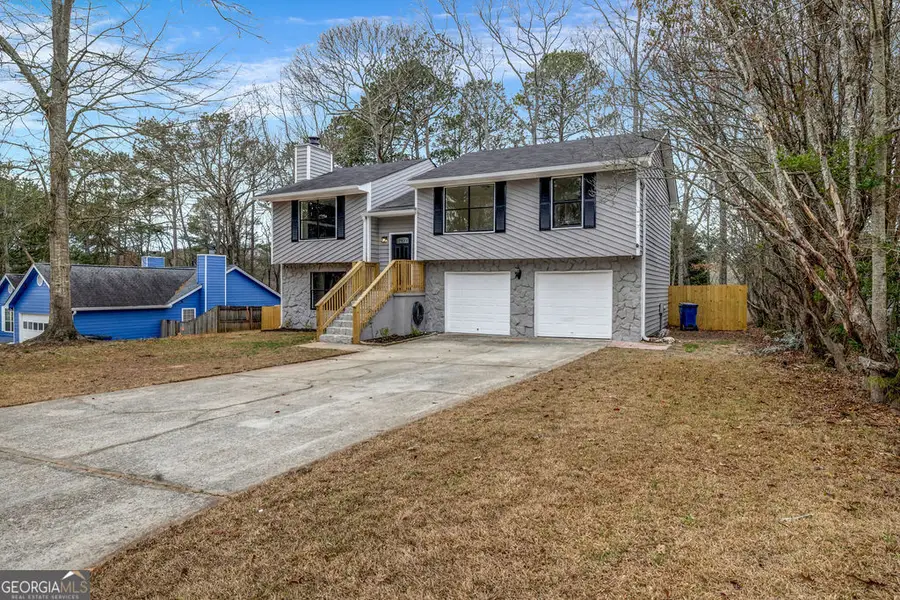
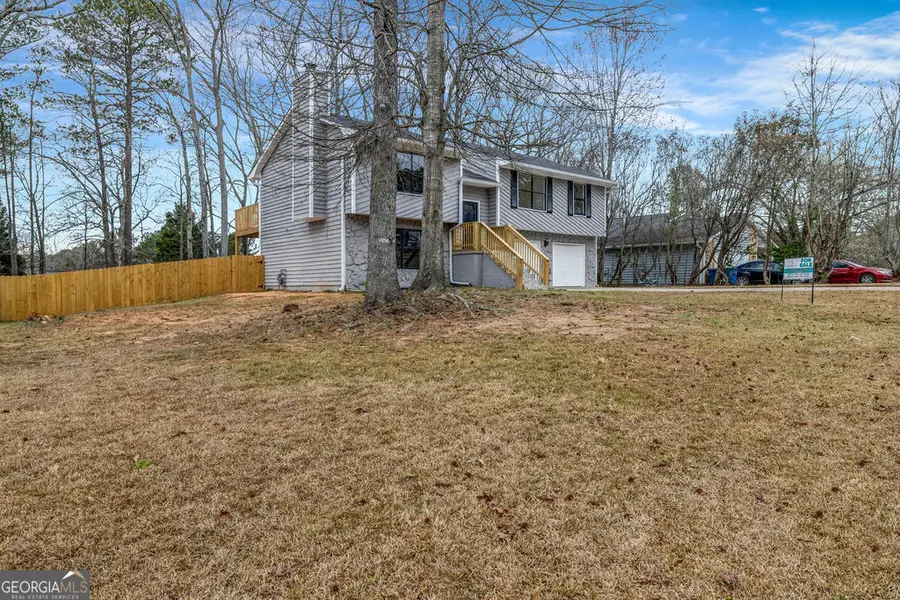
8443 Park Ridge Lane,Riverdale, GA 30274
$275,000
- 3 Beds
- 3 Baths
- 1,772 sq. ft.
- Single family
- Active
Listed by:adrian hudson
Office:novation realty group
MLS#:10485949
Source:METROMLS
Price summary
- Price:$275,000
- Price per sq. ft.:$155.19
About this home
WELCOME HOME! Don't miss this beautifully renovated 3-bedroom, 2.5 bathroom gem that is move-in ready! With a thoughtfully designed open floor plan, this home is perfect for entertaining. The spacious bonus room on the lower level, is very flexible-whether you envision it as a bedroom suite, family room, home office, game room or whatever your heart desires, the possibilities are endless! This stunning property has been totally remodeled with fresh updates, including new interior and exterior paint, updated flooring throughout, a brand-new deck and new fencing. This dream chef style kitchen features extra cabinet space, with a stylish backsplash design, brand new stainless-steel appliances and a large island with a hidden built-in microwave. Perfect for cooking and gathering! Beautiful finishes, custom cabinets and alluring floors are an ideal match for the designer in you! The neutral tones will complement any style of decor! The huge 2-car garage is newly coated with durable epoxy flooring and is big enough to hold four average size cars! This quiet, established community is conveniently located with easy access to the airport, shopping, dining and major highways. This home is newly constructed without the new construction price! It is definitely a must see!
Contact an agent
Home facts
- Year built:1984
- Listing Id #:10485949
- Updated:August 14, 2025 at 10:41 AM
Rooms and interior
- Bedrooms:3
- Total bathrooms:3
- Full bathrooms:2
- Half bathrooms:1
- Living area:1,772 sq. ft.
Heating and cooling
- Cooling:Central Air, Electric
- Heating:Natural Gas
Structure and exterior
- Year built:1984
- Building area:1,772 sq. ft.
Schools
- High school:Mundys Mill
- Middle school:Pointe South
- Elementary school:Swint
Utilities
- Water:Public, Water Available
- Sewer:Public Sewer, Sewer Connected
Finances and disclosures
- Price:$275,000
- Price per sq. ft.:$155.19
- Tax amount:$3,753 (23)
New listings near 8443 Park Ridge Lane
- New
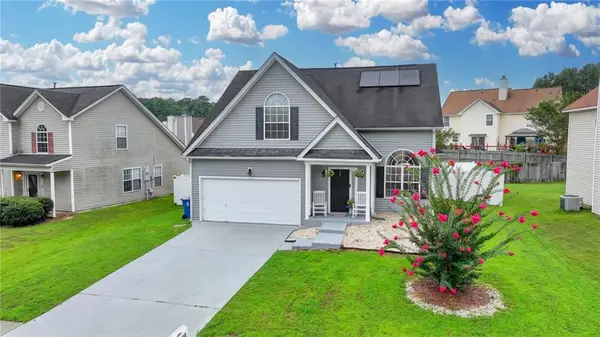 $315,000Active4 beds 3 baths2,292 sq. ft.
$315,000Active4 beds 3 baths2,292 sq. ft.1149 Quail Hunt Drive, Riverdale, GA 30296
MLS# 7632153Listed by: EXP REALTY, LLC. - New
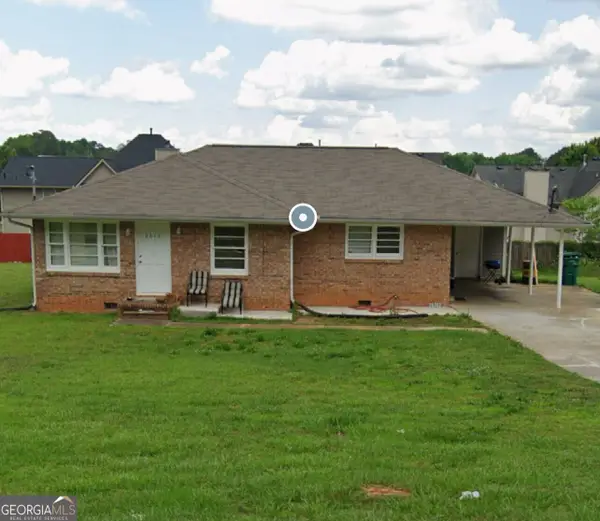 $200,000Active3 beds 2 baths1,344 sq. ft.
$200,000Active3 beds 2 baths1,344 sq. ft.8448 Taylor Road, Riverdale, GA 30274
MLS# 10583555Listed by: Keller Williams Rlty Atl Part - New
 $230,000Active3 beds 3 baths1,640 sq. ft.
$230,000Active3 beds 3 baths1,640 sq. ft.8119 Woodlake Drive, Riverdale, GA 30274
MLS# 7631739Listed by: FATHOM REALTY GA, LLC - New
 $300,000Active4 beds 3 baths1,978 sq. ft.
$300,000Active4 beds 3 baths1,978 sq. ft.500 Kings Place, Riverdale, GA 30296
MLS# 10583140Listed by: GG Sells Atlanta Inc. - New
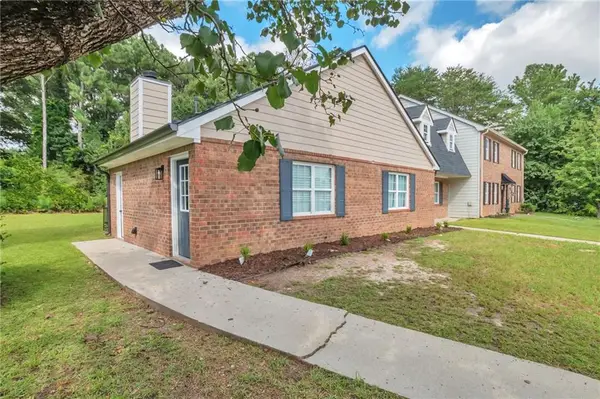 $169,900Active2 beds 2 baths1,016 sq. ft.
$169,900Active2 beds 2 baths1,016 sq. ft.6464 River Park Drive, Riverdale, GA 30274
MLS# 7631550Listed by: CHAPMAN HALL REALTORS - New
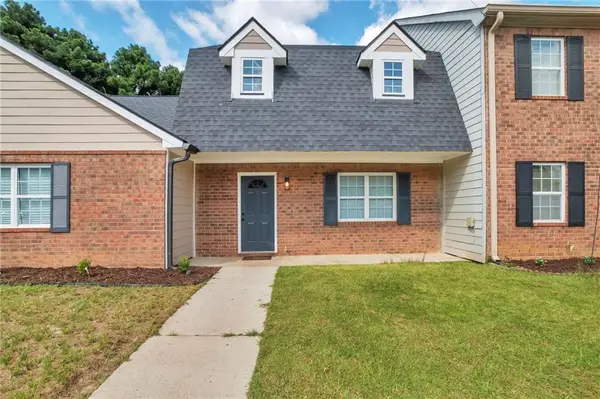 $184,900Active3 beds 2 baths1,115 sq. ft.
$184,900Active3 beds 2 baths1,115 sq. ft.6468 River Park Drive, Riverdale, GA 30274
MLS# 7631557Listed by: CHAPMAN HALL REALTORS - New
 $185,000Active2 beds 1 baths1,024 sq. ft.
$185,000Active2 beds 1 baths1,024 sq. ft.6105 Camden Forrest Court, Riverdale, GA 30296
MLS# 7631321Listed by: RED RHINO LLC - New
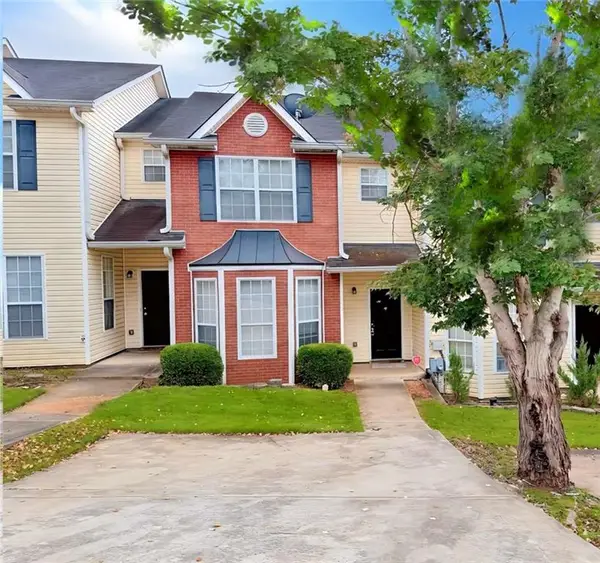 $189,999Active3 beds 3 baths1,524 sq. ft.
$189,999Active3 beds 3 baths1,524 sq. ft.1464 Riverrock Trail, Riverdale, GA 30296
MLS# 7630738Listed by: CLICKIT REALTY - New
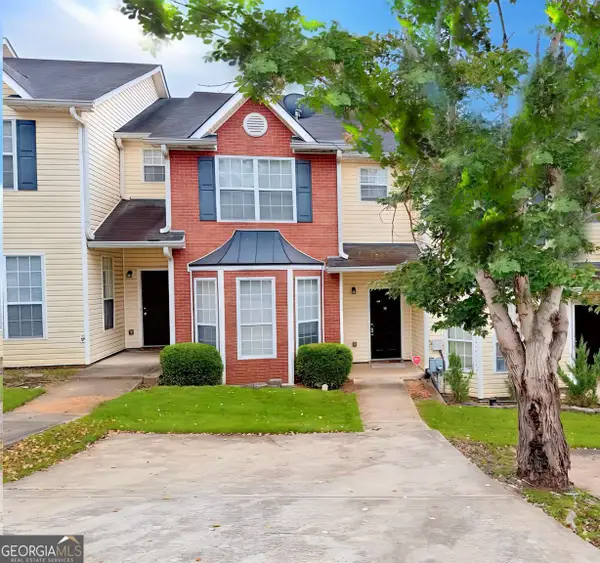 $189,999Active3 beds 3 baths1,524 sq. ft.
$189,999Active3 beds 3 baths1,524 sq. ft.1464 Riverrock Trail, Riverdale, GA 30296
MLS# 10582038Listed by: Clickit Realty Inc. - New
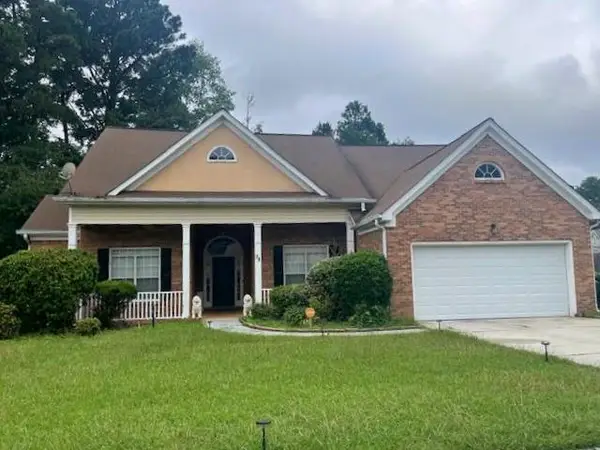 $275,000Active4 beds 2 baths2,364 sq. ft.
$275,000Active4 beds 2 baths2,364 sq. ft.38 Rockport Drive, Riverdale, GA 30274
MLS# 7630548Listed by: EXCALIBUR HOMES, LLC.
