8579 Glenwoods Drive, Riverdale, GA 30274
Local realty services provided by:Better Homes and Gardens Real Estate Metro Brokers
8579 Glenwoods Drive,Riverdale, GA 30274
$210,000
- 4 Beds
- 2 Baths
- 1,212 sq. ft.
- Single family
- Pending
Listed by: janekia smith
Office: josey young & brady realty
MLS#:10620656
Source:METROMLS
Price summary
- Price:$210,000
- Price per sq. ft.:$173.27
About this home
Welcome to this charming home nestled in a quiet neighborhood with stunning sunset views from the rear deck and a peaceful forested backdrop. Enjoy the serenity and privacy of nature while still being close to everything you need. This home features a full basement with a finished fourth bedroom, offering plenty of room to expand, work, or create your ideal space. Unique built-in work tables in the basement make it perfect for hobbies or projects. Whether you're sipping coffee on the front porch at sunrise or hosting gatherings on the back deck, this home offers a warm and inviting atmosphere. The dining room overlooks the backyard, making it a favorite spot to relax and enjoy the view. Interior renovations include a water heater replaced in the early 2000s. Please note: the back deck needs replacement, no appliances are included, and the kitchen light switch may need repair. Don't miss this opportunity to own a home that blends comfort, nature, and potential!
Contact an agent
Home facts
- Year built:1980
- Listing ID #:10620656
- Updated:January 11, 2026 at 08:45 AM
Rooms and interior
- Bedrooms:4
- Total bathrooms:2
- Full bathrooms:2
- Living area:1,212 sq. ft.
Heating and cooling
- Cooling:Central Air
- Heating:Central
Structure and exterior
- Roof:Composition
- Year built:1980
- Building area:1,212 sq. ft.
- Lot area:0.61 Acres
Schools
- High school:Mundys Mill
- Middle school:Pointe South
- Elementary school:Swint
Utilities
- Water:Public, Water Available
- Sewer:Public Sewer
Finances and disclosures
- Price:$210,000
- Price per sq. ft.:$173.27
- Tax amount:$2,975 (2025)
New listings near 8579 Glenwoods Drive
- New
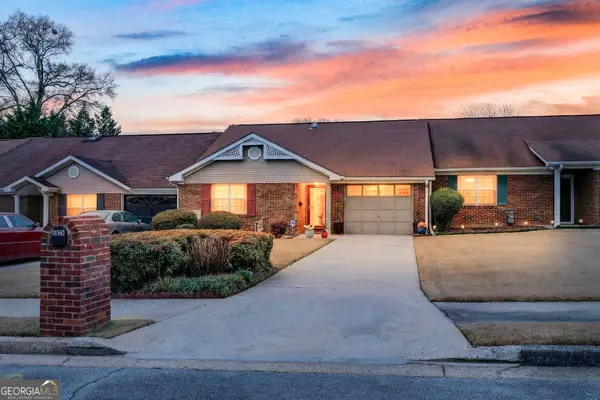 $205,000Active2 beds 2 baths1,112 sq. ft.
$205,000Active2 beds 2 baths1,112 sq. ft.6835 Oak View Court, Riverdale, GA 30274
MLS# 10669235Listed by: Coldwell Banker Bullard Realty - New
 $249,900Active3 beds 3 baths1,652 sq. ft.
$249,900Active3 beds 3 baths1,652 sq. ft.106 Gatwick Court, Riverdale, GA 30274
MLS# 10669285Listed by: Trelora Realty, Inc. - New
 $225,000Active3 beds 3 baths1,468 sq. ft.
$225,000Active3 beds 3 baths1,468 sq. ft.8239 Valley Bluff, Riverdale, GA 30274
MLS# 7701655Listed by: EXCALIBUR HOMES, LLC. - New
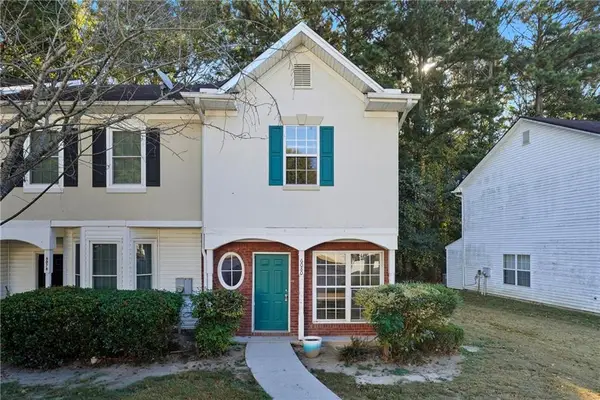 $159,900Active2 beds 2 baths1,024 sq. ft.
$159,900Active2 beds 2 baths1,024 sq. ft.6080 Camden Forrest Cove, Riverdale, GA 30296
MLS# 7700463Listed by: MARIELENA ANGULO INTERNATIONAL REALTY GROUP, LLC - New
 $159,900Active2 beds 2 baths
$159,900Active2 beds 2 baths6080 Camden Forrest Cove, Riverdale, GA 30296
MLS# 10668678Listed by: MARIELENA ANGULO INTERNATIONAL REALTY GROUP, LLC - New
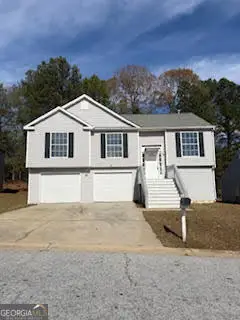 $260,000Active4 beds 2 baths1,537 sq. ft.
$260,000Active4 beds 2 baths1,537 sq. ft.7934 Woodlake Drive, Riverdale, GA 30274
MLS# 10666357Listed by: Simply Homes ATL - New
 $200,000Active2 beds 2 baths2,214 sq. ft.
$200,000Active2 beds 2 baths2,214 sq. ft.241 Valley Hill Road Sw, Riverdale, GA 30274
MLS# 10665780Listed by: Keller Williams Rlty Atl. Part - New
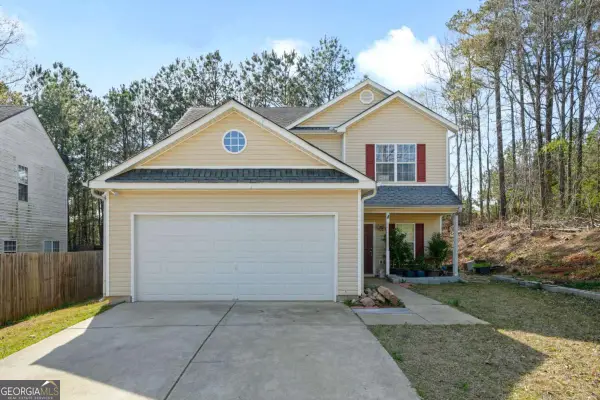 $265,000Active3 beds 3 baths1,554 sq. ft.
$265,000Active3 beds 3 baths1,554 sq. ft.792 Russell Drive, Riverdale, GA 30296
MLS# 10664573Listed by: NDI Maxim Residential LLC. - New
 $200,000Active6.2 Acres
$200,000Active6.2 Acres0 Camp Valley Road, Riverdale, GA 30296
MLS# 10664538Listed by: NUWAY REALTY - New
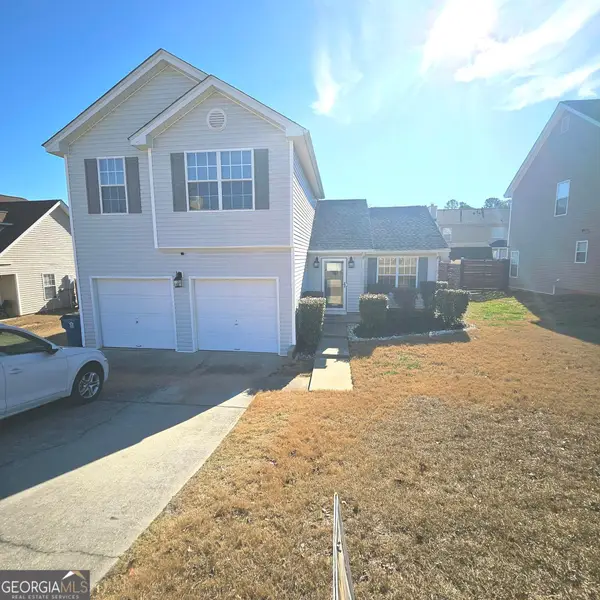 $294,900Active3 beds 3 baths2,032 sq. ft.
$294,900Active3 beds 3 baths2,032 sq. ft.1278 Labrador Lane, Riverdale, GA 30296
MLS# 10664433Listed by: JESTER PROPERTY GROUP LLC
