134 Farm View Circle, Rock Spring, GA 30739
Local realty services provided by:Better Homes and Gardens Real Estate Signature Brokers
134 Farm View Circle,Rock Spring, GA 30739
$395,000
- 3 Beds
- 2 Baths
- 1,848 sq. ft.
- Single family
- Pending
Listed by: jennifer l cooper
Office: re/max properties
MLS#:1511044
Source:TN_CAR
Price summary
- Price:$395,000
- Price per sq. ft.:$213.74
About this home
Rare Find! 1-Level Home on a Full Acre! Nestled in one of Rock Spring's most desirable neighborhoods, this beautifully maintained 1,848 sq ft home offers peaceful country living without sacrificing modern comfort. Step inside to discover a spacious split-bedroom layout with an open-concept living, dining, and kitchen area designed for everyday living and effortless entertaining. The primary suite is pure luxury—double trey ceiling, triple crown molding, dual walk-in closets, and a spa-like ensuite with soaking tub, double vanities, and separate shower. Relax year-round in your light-filled sunroom, or unwind in the private, fenced backyard oasis—complete with a 12x24 outbuilding for your dream workshop or extra storage. Love your tools or RV? The garage includes a 220V outlet—ready for your setup. And there's more: double attic access for tons of storage, a zero-turn mower negotiable, and room to roam on a full acre. Don't miss your opportunity to own a peaceful slice of country living with all the modern comforts—schedule your private showing today!
Contact an agent
Home facts
- Year built:2018
- Listing ID #:1511044
- Added:215 day(s) ago
- Updated:November 16, 2025 at 04:49 PM
Rooms and interior
- Bedrooms:3
- Total bathrooms:2
- Full bathrooms:2
- Living area:1,848 sq. ft.
Heating and cooling
- Cooling:Ceiling Fan(s), Central Air, Electric
- Heating:Electric, Heating
Structure and exterior
- Roof:Shingle
- Year built:2018
- Building area:1,848 sq. ft.
- Lot area:1.03 Acres
Utilities
- Water:Public, Water Connected
- Sewer:Septic Tank
Finances and disclosures
- Price:$395,000
- Price per sq. ft.:$213.74
- Tax amount:$3,200
New listings near 134 Farm View Circle
- New
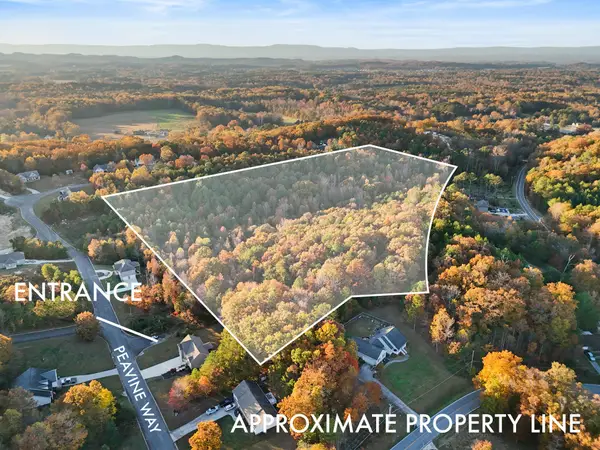 $325,000Active11 Acres
$325,000Active11 Acres0 Tarvin Road, Rock Spring, GA 30739
MLS# 1523862Listed by: KELLER WILLIAMS REALTY - New
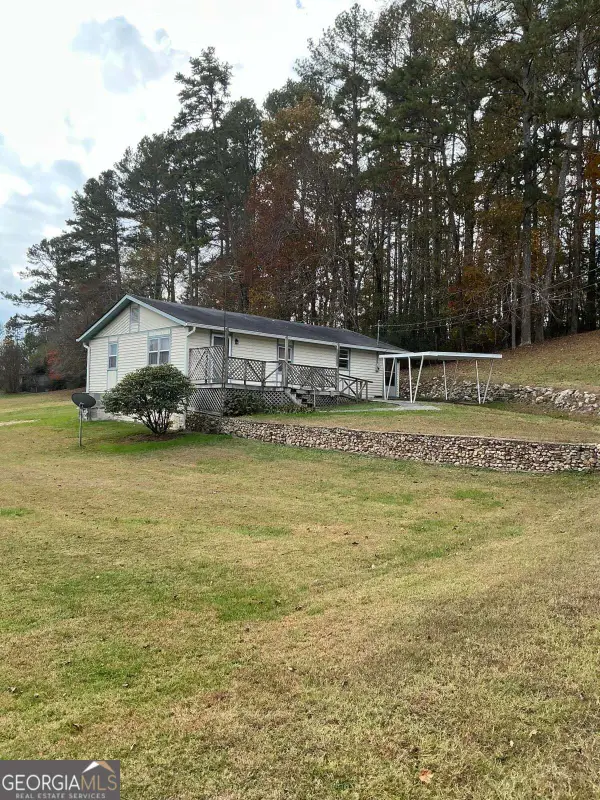 $169,900Active2 beds 2 baths1,176 sq. ft.
$169,900Active2 beds 2 baths1,176 sq. ft.5062 B Hwy 95, Rock Spring, GA 30739
MLS# 10640712Listed by: JACKSON REALTY - New
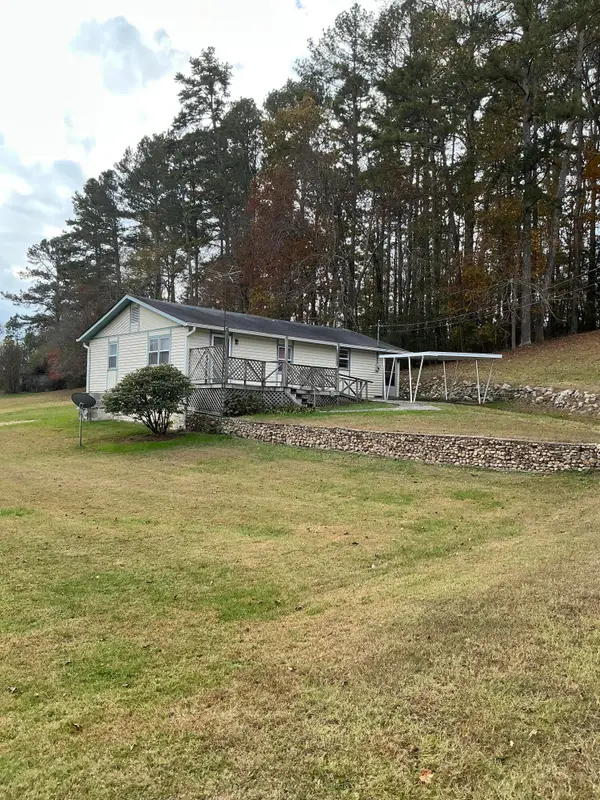 Listed by BHGRE$169,900Active2 beds 2 baths1,176 sq. ft.
Listed by BHGRE$169,900Active2 beds 2 baths1,176 sq. ft.5602 B Hwy 95, Rock Spring, GA 30739
MLS# 1523691Listed by: BETTER HOMES AND GARDENS REAL ESTATE JACKSON REALTY - New
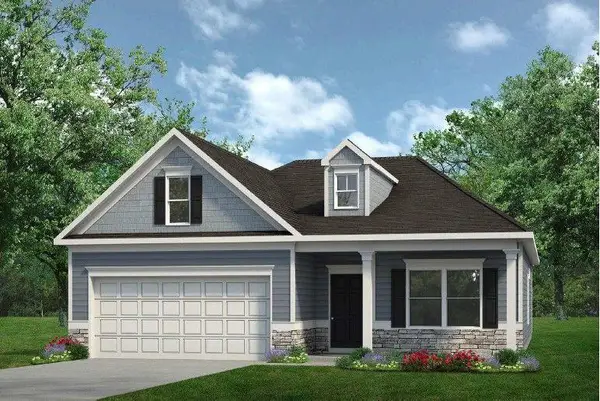 $312,900Active3 beds 2 baths1,701 sq. ft.
$312,900Active3 beds 2 baths1,701 sq. ft.16 Willow Circle, Rock Spring, GA 30739
MLS# 7677943Listed by: SDC REALTY, LLC. - New
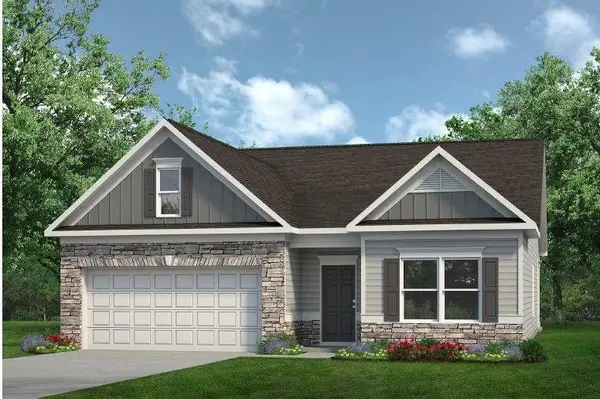 $309,245Active3 beds 2 baths1,740 sq. ft.
$309,245Active3 beds 2 baths1,740 sq. ft.23 Willow Circle, Rock Spring, GA 30739
MLS# 7677727Listed by: SDC REALTY, LLC. 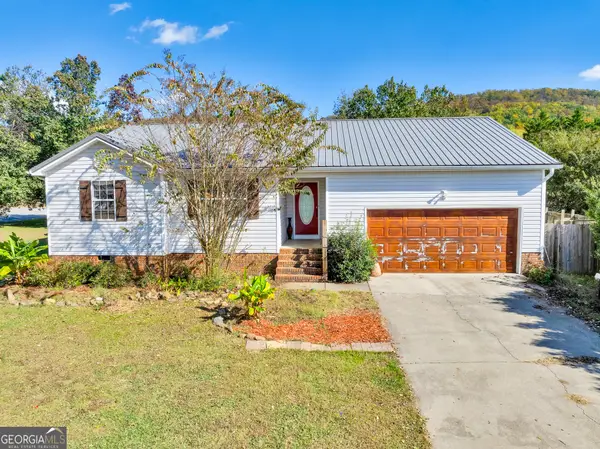 $275,000Active3 beds 2 baths1,317 sq. ft.
$275,000Active3 beds 2 baths1,317 sq. ft.15 Brutis Drive, Rock Spring, GA 30739
MLS# 10637700Listed by: Coldwell Banker Kinard Realty $430,000Active4 beds 3 baths2,336 sq. ft.
$430,000Active4 beds 3 baths2,336 sq. ft.195 Honeysuckle Drive, Rock Spring, GA 30739
MLS# 1523257Listed by: TEEMS & TEEMS REALTY- Open Sun, 2 to 5pm
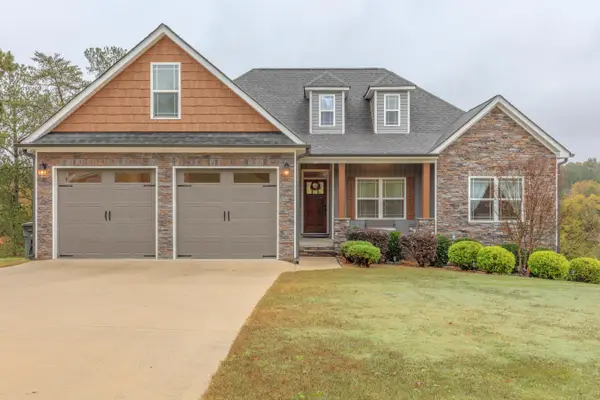 $529,900Active3 beds 3 baths2,616 sq. ft.
$529,900Active3 beds 3 baths2,616 sq. ft.514 Ginger Lake Drive, Rock Spring, GA 30739
MLS# 1523230Listed by: REAL ESTATE PARTNERS CHATTANOOGA LLC 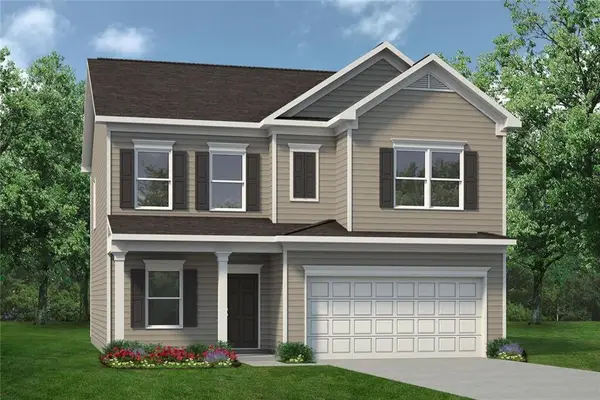 $314,000Active4 beds 3 baths2,053 sq. ft.
$314,000Active4 beds 3 baths2,053 sq. ft.11 Willow Circle, Rock Spring, GA 30739
MLS# 7672109Listed by: SDC REALTY, LLC. Listed by BHGRE$42,500Active1.33 Acres
Listed by BHGRE$42,500Active1.33 Acres5602 95 Highway, Rock Spring, GA 30739
MLS# 1522827Listed by: BETTER HOMES AND GARDENS REAL ESTATE JACKSON REALTY
