202 Cheshire Crossing Drive, Rock Spring, GA 30739
Local realty services provided by:Better Homes and Gardens Real Estate Jackson Realty

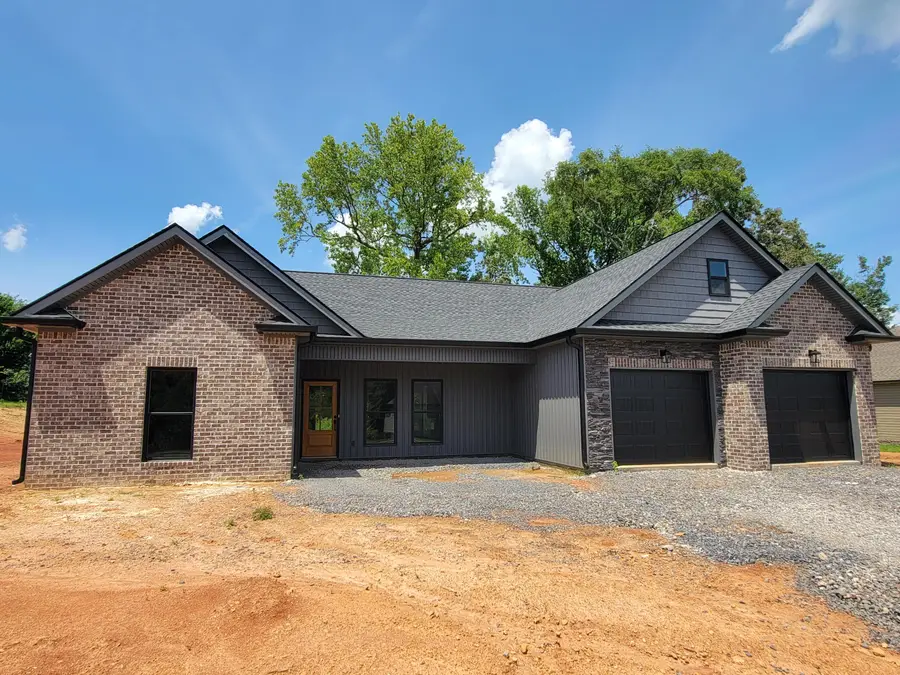
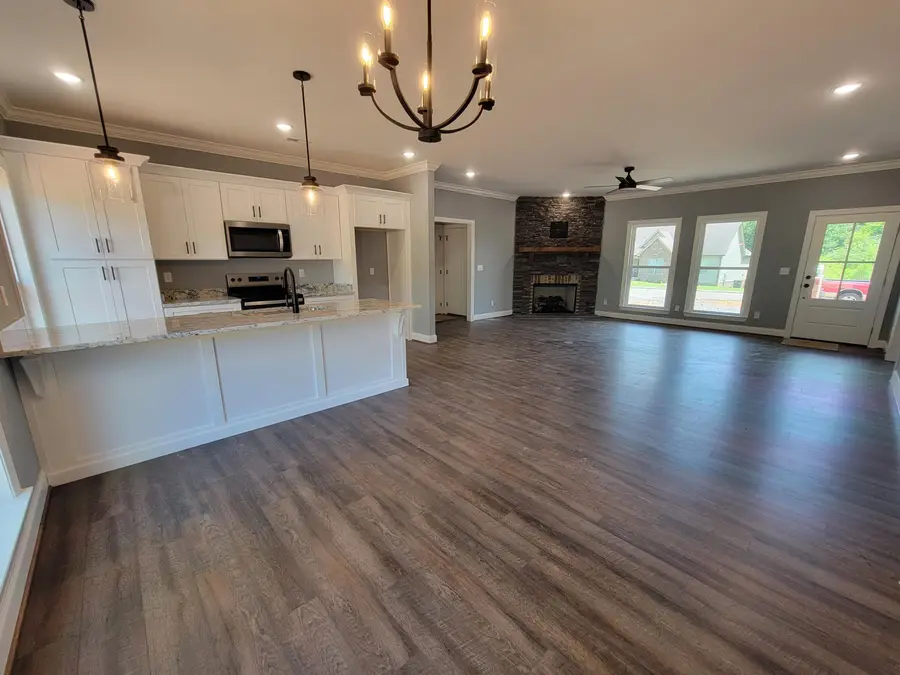
202 Cheshire Crossing Drive,Rock Spring, GA 30739
$373,900
- 3 Beds
- 2 Baths
- 1,650 sq. ft.
- Single family
- Active
Listed by:nick gitgood
Office:re/max real estate center
MLS#:1515229
Source:TN_CAR
Price summary
- Price:$373,900
- Price per sq. ft.:$226.61
About this home
Step into comfort and style with this brand-new 3 bedroom, 2 bath ranch-style home featuring a spacious open floor plan perfect for everyday living and entertaining. The inviting living area includes a cozy fireplace, seamlessly flowing into the modern kitchen adorned with granite countertops and ample cabinetry.
The luxurious master suite is a true retreat, highlighted by a stunning double trey ceiling, a large walk-in closet, and a spa-like bathroom with a tile shower and dual vanities.
Luxury vinyl plank (LVP) flooring runs throughout the home, offering both durability and elegance. A generous two-car garage provides plenty of room for parking and storage.
This thoughtfully designed home blends functionality with upscale finishes—perfect for anyone looking for quality, convenience, and charm in one beautiful package.
Contact an agent
Home facts
- Year built:2025
- Listing Id #:1515229
- Added:53 day(s) ago
- Updated:August 02, 2025 at 02:34 PM
Rooms and interior
- Bedrooms:3
- Total bathrooms:2
- Full bathrooms:2
- Living area:1,650 sq. ft.
Heating and cooling
- Cooling:Ceiling Fan(s), Central Air, Electric
- Heating:Central, Electric, Heating
Structure and exterior
- Roof:Shingle
- Year built:2025
- Building area:1,650 sq. ft.
- Lot area:0.65 Acres
Utilities
- Water:Public
- Sewer:Septic Tank
Finances and disclosures
- Price:$373,900
- Price per sq. ft.:$226.61
- Tax amount:$259
New listings near 202 Cheshire Crossing Drive
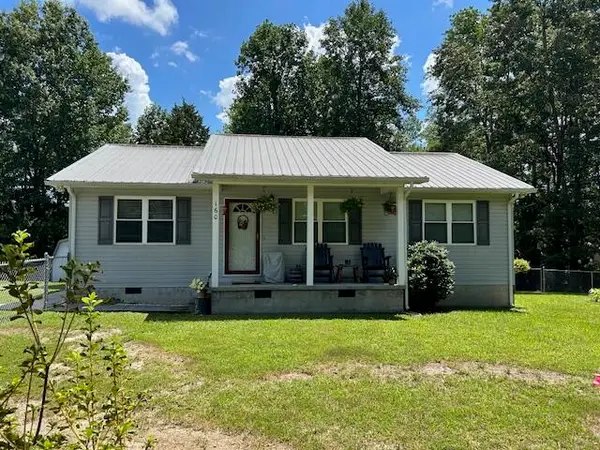 $219,900Pending2 beds 2 baths1,024 sq. ft.
$219,900Pending2 beds 2 baths1,024 sq. ft.160 Hollow Rock Lane, Rock Spring, GA 30739
MLS# 1518562Listed by: ZACH TAYLOR - CHATTANOOGA- New
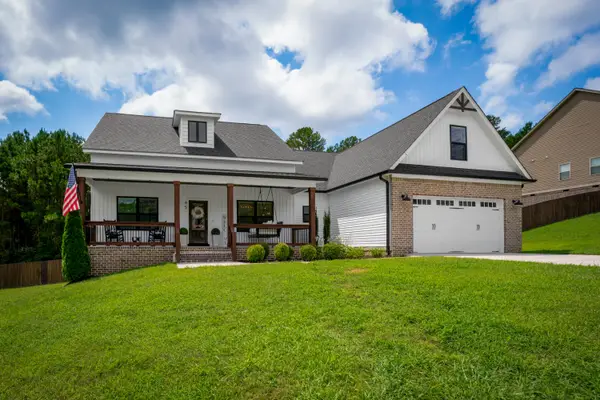 $439,900Active4 beds 2 baths2,283 sq. ft.
$439,900Active4 beds 2 baths2,283 sq. ft.45 Senduro Pass, Rock Spring, GA 30739
MLS# 1518528Listed by: REAL ESTATE PARTNERS CHATTANOOGA LLC - New
 $357,000Active3 beds 2 baths1,572 sq. ft.
$357,000Active3 beds 2 baths1,572 sq. ft.1909 Old Lafayette Road, Rock Spring, GA 30739
MLS# 1518213Listed by: REAL ESTATE PARTNERS CHATTANOOGA LLC - New
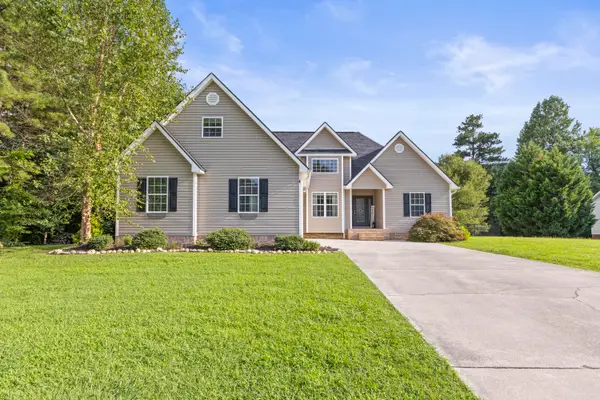 $399,900Active4 beds 3 baths2,337 sq. ft.
$399,900Active4 beds 3 baths2,337 sq. ft.475 Van Dell Drive, Rock Spring, GA 30739
MLS# 1518045Listed by: TEEMS & TEEMS REALTY 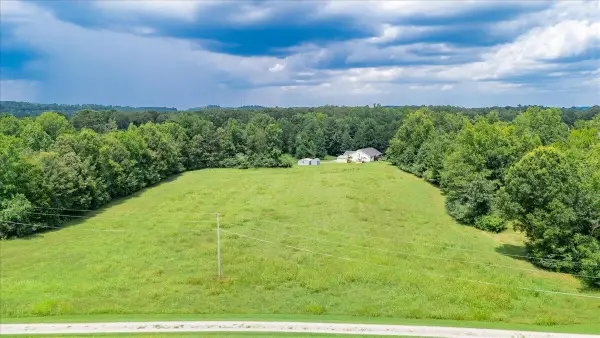 $199,900Active7.2 Acres
$199,900Active7.2 Acres634 Graham Circle, Rock Spring, GA 30739
MLS# 1517915Listed by: K W CLEVELAND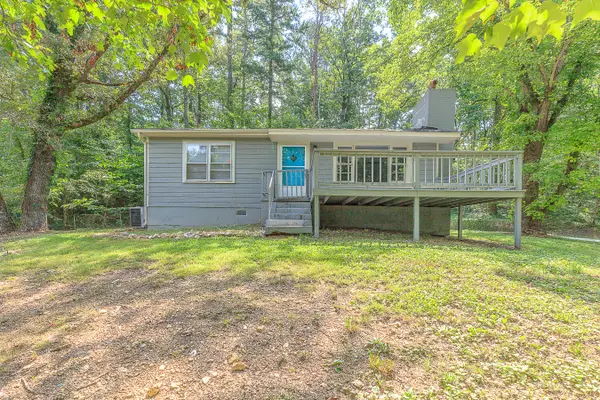 $139,000Pending2 beds 1 baths816 sq. ft.
$139,000Pending2 beds 1 baths816 sq. ft.139 Highway Old 27 Highway, Rock Spring, GA 30739
MLS# 1517205Listed by: REAL ESTATE PARTNERS CHATTANOOGA LLC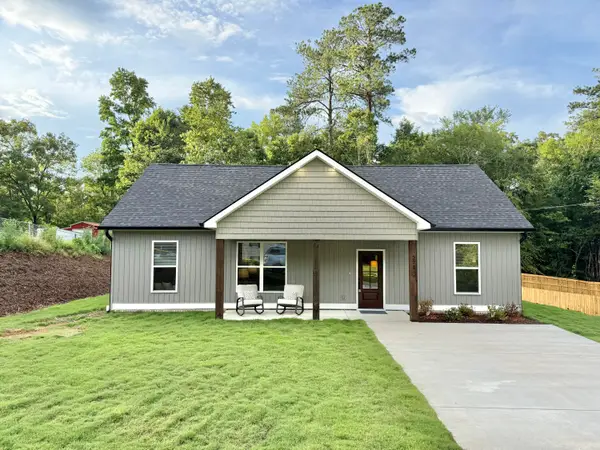 $279,900Pending3 beds 2 baths1,254 sq. ft.
$279,900Pending3 beds 2 baths1,254 sq. ft.271 Meadow Brook Drive, Rock Spring, GA 30739
MLS# 1517049Listed by: NU VISION REALTY $100,000Active1 Acres
$100,000Active1 Acres00 Hwy 95, Rock Spring, GA 30739
MLS# 1516769Listed by: SELLING NORTH GEORGIA REALTY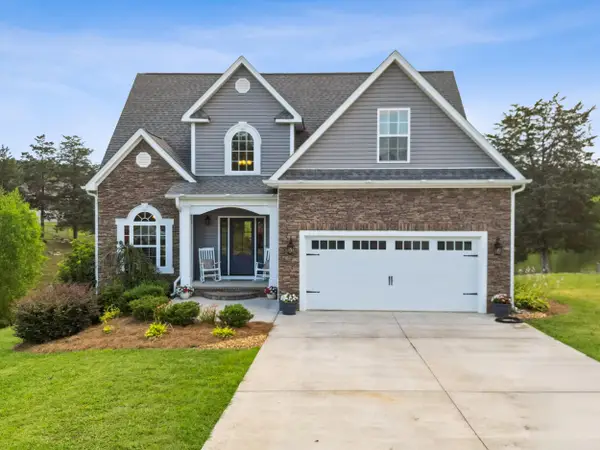 $425,000Pending4 beds 2 baths2,150 sq. ft.
$425,000Pending4 beds 2 baths2,150 sq. ft.89 Hicks Lane, Rock Spring, GA 30739
MLS# 1516512Listed by: KELLER WILLIAMS REALTY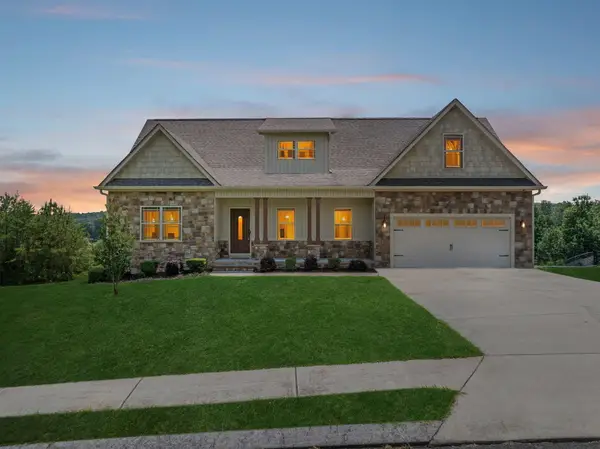 $389,000Pending3 beds 4 baths2,194 sq. ft.
$389,000Pending3 beds 4 baths2,194 sq. ft.61 Blue Herron Drive, Rock Spring, GA 30739
MLS# 1515959Listed by: CENTURY 21 PRESTIGE
