386 Twelve Oaks Drive, Rock Spring, GA 30739
Local realty services provided by:Better Homes and Gardens Real Estate Signature Brokers
386 Twelve Oaks Drive,Rock Spring, GA 30739
$480,000
- 5 Beds
- 3 Baths
- 2,650 sq. ft.
- Single family
- Pending
Listed by:
- Van Anderson(706) 970 - 0406Better Homes and Gardens Real Estate Signature Brokers
MLS#:1515146
Source:TN_CAR
Price summary
- Price:$480,000
- Price per sq. ft.:$181.13
About this home
Featuring five bedrooms and three full baths, the interior of this home boasts an open floor plan accentuated by acacia hardwood floors. The spacious family room is highlighted by a coffered ceiling and a stone fireplace with gas logs, creating a warm and inviting atmosphere. The kitchen is a chef's delight, complete with a breakfast nook, large pantry, and grooved white cabinets. The dining room, with its raised ceiling and chandelier, and the foyer, with a lead glass front door, add to the home's sophisticated charm. All bathrooms feature tile floors, granite countertops, and brushed brass fixtures. The main level includes the master suite with a tray ceiling, acacia wood floors, and a luxurious bathroom with a tile shower, double vanity, and a large walk-in closet. Two additional bedrooms, a bathroom, and a laundry room complete the downstairs. Upstairs, an independent central heat and air unit services two more bedrooms or potential office spaces. The home's exterior is a beautiful combination of brick, stone, and vinyl, complemented by cozy covered porches. An outside storage room and an attached double-car garage offer ample space for all your needs. Recessed or brushed lighting and energy-efficient double-panel windows throughout add a modern touch to this timeless abode.
Refrigerator will covey washer/dryer to convey 60 inch cut heavy duty Husqvarna riding mower included, runs perfect. Gas generator to covey, New steel storage racks in garage will covey
Contact an agent
Home facts
- Year built:2019
- Listing ID #:1515146
- Added:147 day(s) ago
- Updated:November 15, 2025 at 08:44 AM
Rooms and interior
- Bedrooms:5
- Total bathrooms:3
- Full bathrooms:3
- Living area:2,650 sq. ft.
Heating and cooling
- Cooling:Central Air, Electric, Multi Units
Structure and exterior
- Roof:Asphalt, Shingle
- Year built:2019
- Building area:2,650 sq. ft.
- Lot area:0.39 Acres
Utilities
- Water:Public
- Sewer:Public Sewer, Sewer Connected
Finances and disclosures
- Price:$480,000
- Price per sq. ft.:$181.13
- Tax amount:$4,183
New listings near 386 Twelve Oaks Drive
- New
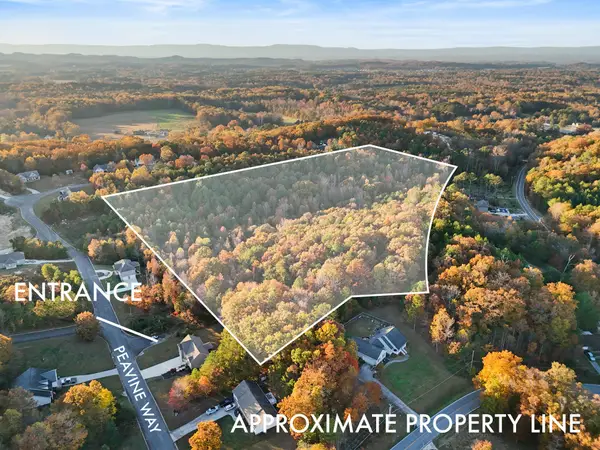 $325,000Active11 Acres
$325,000Active11 Acres0 Tarvin Road, Rock Spring, GA 30739
MLS# 1523862Listed by: KELLER WILLIAMS REALTY - New
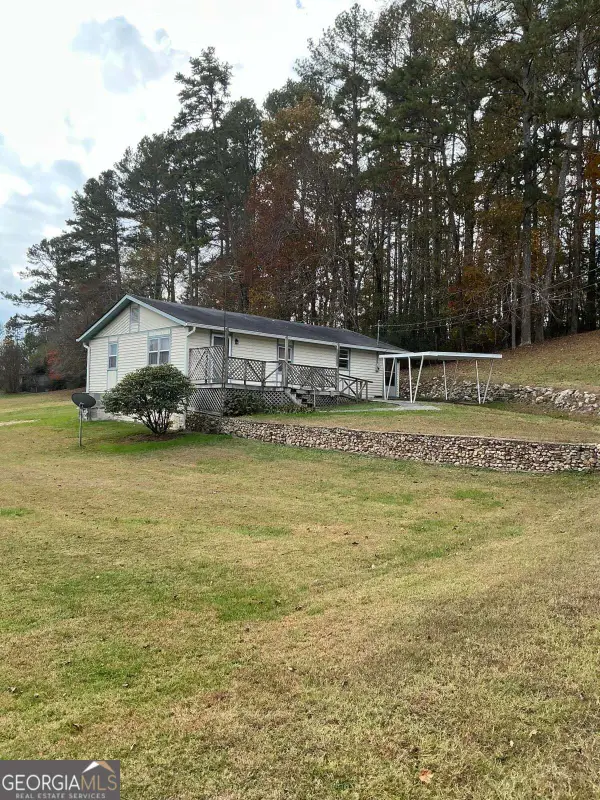 $169,900Active2 beds 2 baths1,176 sq. ft.
$169,900Active2 beds 2 baths1,176 sq. ft.5062 B Hwy 95, Rock Spring, GA 30739
MLS# 10640712Listed by: JACKSON REALTY - New
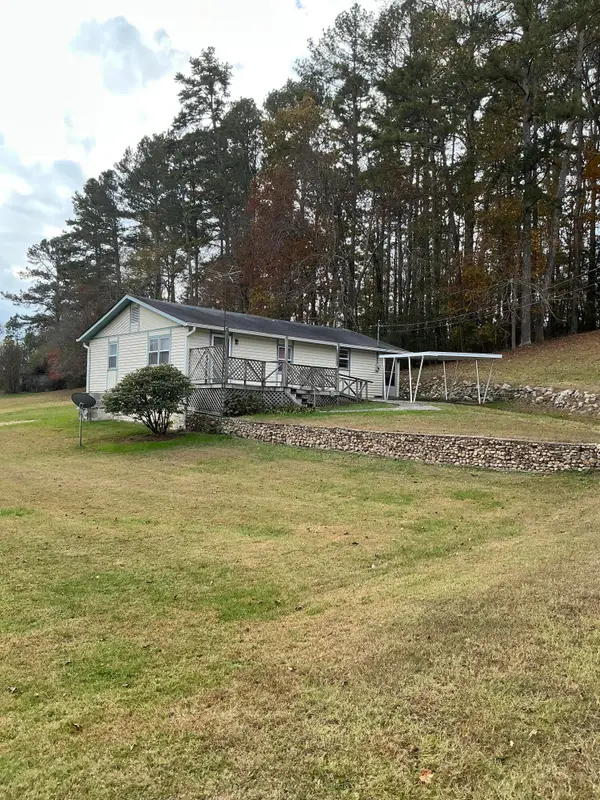 Listed by BHGRE$169,900Active2 beds 2 baths1,176 sq. ft.
Listed by BHGRE$169,900Active2 beds 2 baths1,176 sq. ft.5602 B Hwy 95, Rock Spring, GA 30739
MLS# 1523691Listed by: BETTER HOMES AND GARDENS REAL ESTATE JACKSON REALTY - New
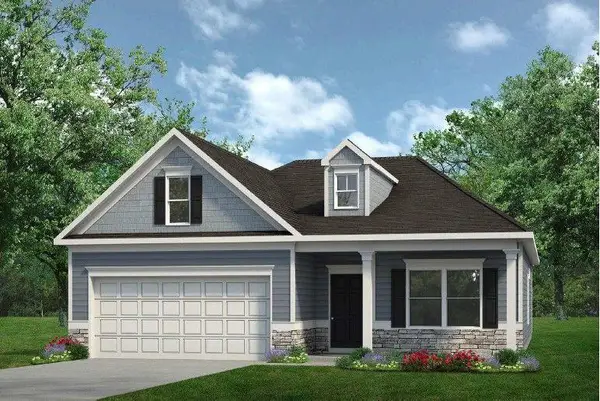 $312,900Active3 beds 2 baths1,701 sq. ft.
$312,900Active3 beds 2 baths1,701 sq. ft.16 Willow Circle, Rock Spring, GA 30739
MLS# 7677943Listed by: SDC REALTY, LLC. - New
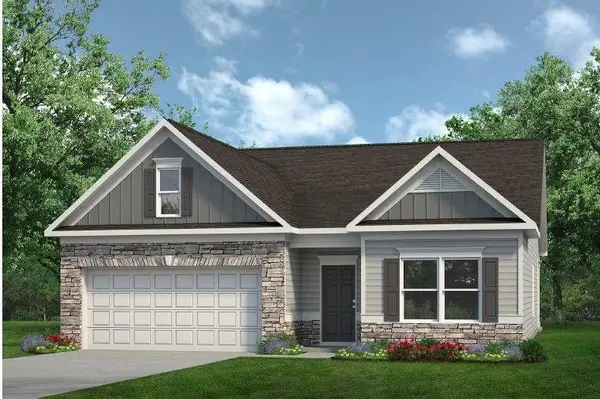 $309,245Active3 beds 2 baths1,740 sq. ft.
$309,245Active3 beds 2 baths1,740 sq. ft.23 Willow Circle, Rock Spring, GA 30739
MLS# 7677727Listed by: SDC REALTY, LLC. - New
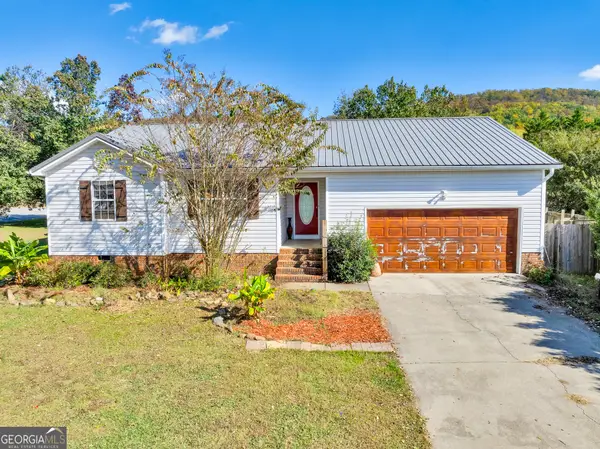 $275,000Active3 beds 2 baths1,317 sq. ft.
$275,000Active3 beds 2 baths1,317 sq. ft.15 Brutis Drive, Rock Spring, GA 30739
MLS# 10637700Listed by: Coldwell Banker Kinard Realty  $430,000Active4 beds 3 baths2,336 sq. ft.
$430,000Active4 beds 3 baths2,336 sq. ft.195 Honeysuckle Drive, Rock Spring, GA 30739
MLS# 1523257Listed by: TEEMS & TEEMS REALTY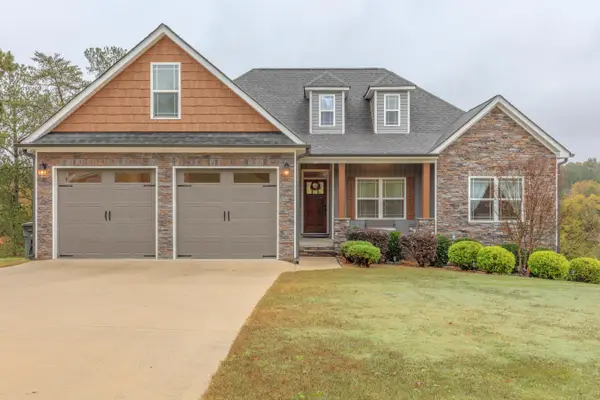 $529,900Active3 beds 3 baths2,616 sq. ft.
$529,900Active3 beds 3 baths2,616 sq. ft.514 Ginger Lake Drive, Rock Spring, GA 30739
MLS# 1523230Listed by: REAL ESTATE PARTNERS CHATTANOOGA LLC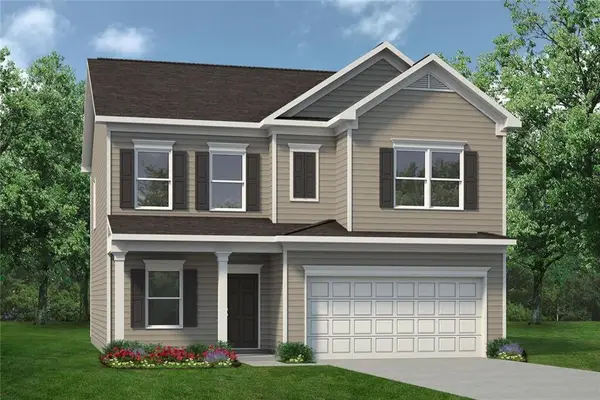 $314,000Active4 beds 3 baths2,053 sq. ft.
$314,000Active4 beds 3 baths2,053 sq. ft.11 Willow Circle, Rock Spring, GA 30739
MLS# 7672109Listed by: SDC REALTY, LLC. Listed by BHGRE$42,500Active1.33 Acres
Listed by BHGRE$42,500Active1.33 Acres5602 95 Highway, Rock Spring, GA 30739
MLS# 1522827Listed by: BETTER HOMES AND GARDENS REAL ESTATE JACKSON REALTY
