70 Deer Ridge Lane, Rock Spring, GA 30739
Local realty services provided by:Better Homes and Gardens Real Estate Signature Brokers
70 Deer Ridge Lane,Rock Spring, GA 30739
$315,000
- 3 Beds
- 2 Baths
- 1,517 sq. ft.
- Single family
- Pending
Listed by: wade trammell, jeffrey gardner
Office: keller williams realty
MLS#:1521082
Source:TN_CAR
Price summary
- Price:$315,000
- Price per sq. ft.:$207.65
- Monthly HOA dues:$33.33
About this home
Welcome to 70 Deer Ridge Lane! This move-in ready ranch style home offers comfort, charm, and convenience in a quiet community setting. With fresh updates throughout and a thoughtfully designed layout, it's an ideal choice for those looking to downsize, retire, or simply enjoy single level living.
Step inside to find a bright, open floor plan that flows seamlessly from the kitchen into the dining area, complete with elegant tray ceilings, and into the cozy living room, where a brick fireplace creates a warm centerpiece. The spacious primary suite is a true retreat, featuring its own tray ceiling, a relaxing bay window, dual walk-in closets, and an ensuite bath with a jetted tub and separate shower. Two additional bedrooms provide flexibility for guests, an office, or a sitting room, with one also boasting a charming bay window.
Outdoor living is easy with a freshly stained deck overlooking a fully fenced backyard, a private oasis for morning coffee, summer cookouts, or evening relaxation. The home has been updated with new hardwood flooring, modernized bathrooms, fresh interior paint, and a recently installed water heater. A two car garage and inviting front porch add both curb appeal and convenience.
Located just 15 minutes from downtown Chattanooga, Fort Oglethorpe, and the historic Chickamauga Battlefield, this home balances peaceful neighborhood living with easy access to shopping, dining, and recreation.
If you've been looking for a well maintained, stylish rancher with both comfort and character, 70 Deer Ridge is ready to welcome you home! Schedule your showing today!
Contact an agent
Home facts
- Year built:2006
- Listing ID #:1521082
- Added:51 day(s) ago
- Updated:November 15, 2025 at 08:44 AM
Rooms and interior
- Bedrooms:3
- Total bathrooms:2
- Full bathrooms:2
- Living area:1,517 sq. ft.
Heating and cooling
- Cooling:Central Air, Electric
- Heating:Central, Electric, Heating
Structure and exterior
- Roof:Shingle
- Year built:2006
- Building area:1,517 sq. ft.
- Lot area:0.19 Acres
Utilities
- Water:Public, Water Connected
- Sewer:Public Sewer, Sewer Connected
Finances and disclosures
- Price:$315,000
- Price per sq. ft.:$207.65
- Tax amount:$2,288
New listings near 70 Deer Ridge Lane
- New
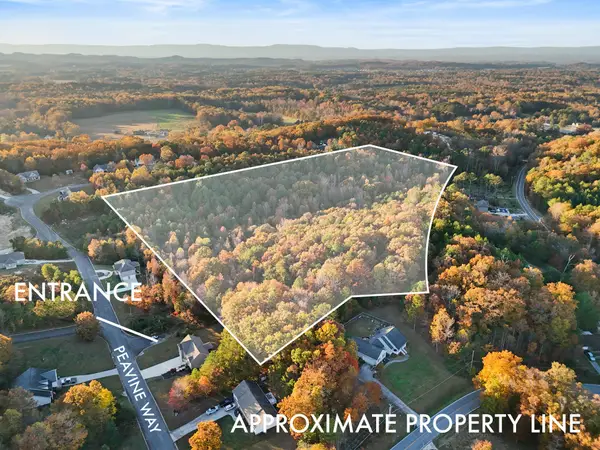 $325,000Active11 Acres
$325,000Active11 Acres0 Tarvin Road, Rock Spring, GA 30739
MLS# 1523862Listed by: KELLER WILLIAMS REALTY - New
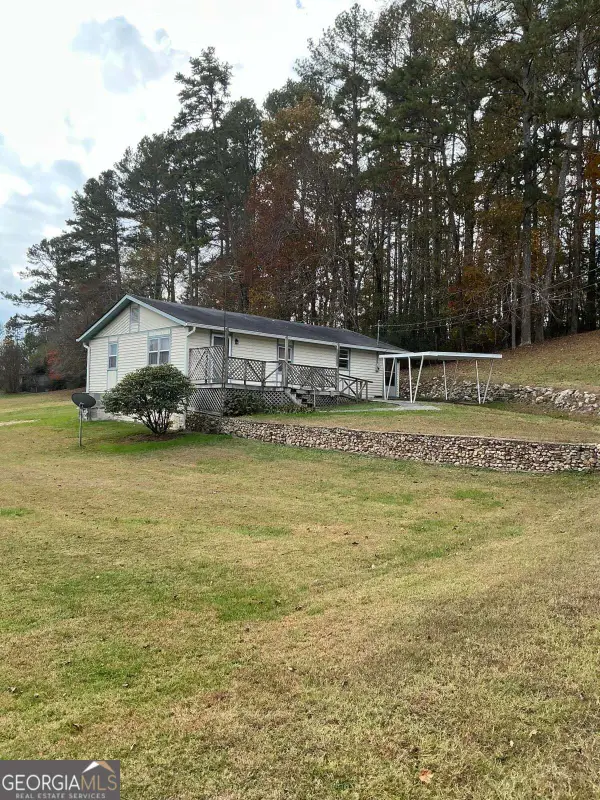 $169,900Active2 beds 2 baths1,176 sq. ft.
$169,900Active2 beds 2 baths1,176 sq. ft.5062 B Hwy 95, Rock Spring, GA 30739
MLS# 10640712Listed by: JACKSON REALTY - New
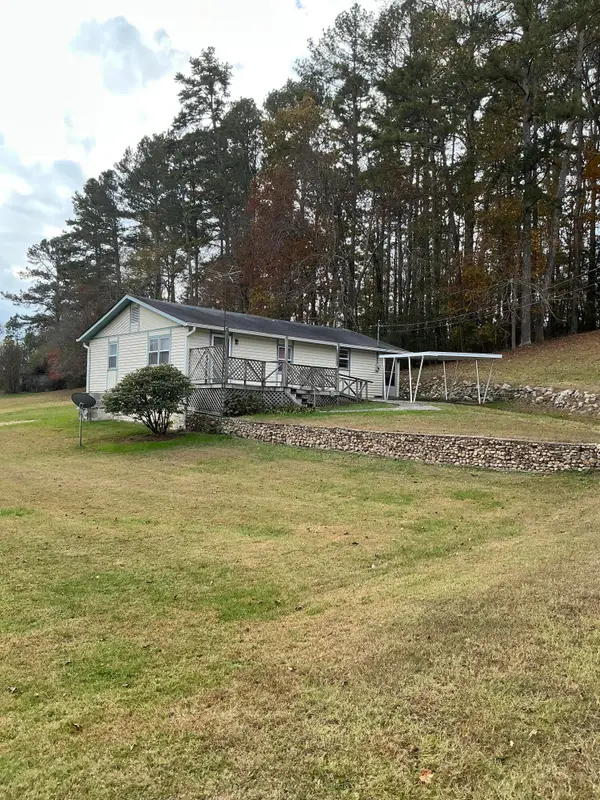 Listed by BHGRE$169,900Active2 beds 2 baths1,176 sq. ft.
Listed by BHGRE$169,900Active2 beds 2 baths1,176 sq. ft.5602 B Hwy 95, Rock Spring, GA 30739
MLS# 1523691Listed by: BETTER HOMES AND GARDENS REAL ESTATE JACKSON REALTY - New
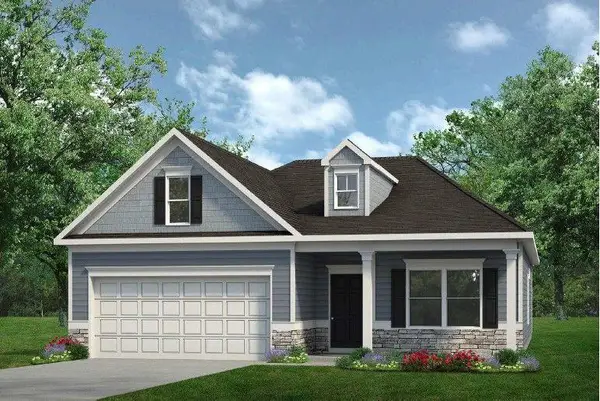 $312,900Active3 beds 2 baths1,701 sq. ft.
$312,900Active3 beds 2 baths1,701 sq. ft.16 Willow Circle, Rock Spring, GA 30739
MLS# 7677943Listed by: SDC REALTY, LLC. - New
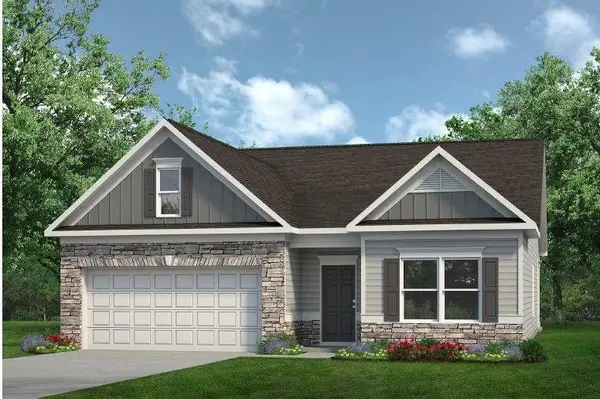 $309,245Active3 beds 2 baths1,740 sq. ft.
$309,245Active3 beds 2 baths1,740 sq. ft.23 Willow Circle, Rock Spring, GA 30739
MLS# 7677727Listed by: SDC REALTY, LLC. - New
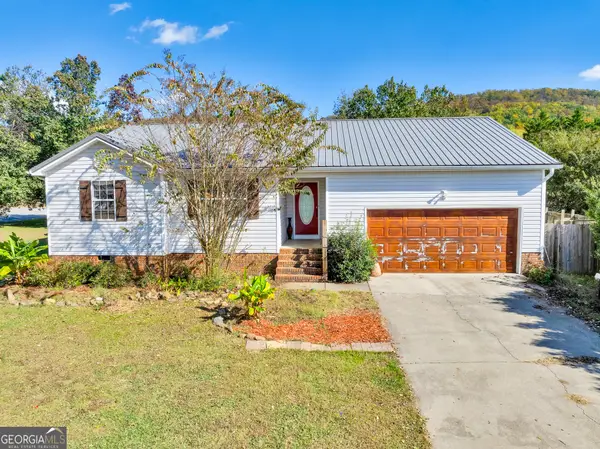 $275,000Active3 beds 2 baths1,317 sq. ft.
$275,000Active3 beds 2 baths1,317 sq. ft.15 Brutis Drive, Rock Spring, GA 30739
MLS# 10637700Listed by: Coldwell Banker Kinard Realty  $430,000Active4 beds 3 baths2,336 sq. ft.
$430,000Active4 beds 3 baths2,336 sq. ft.195 Honeysuckle Drive, Rock Spring, GA 30739
MLS# 1523257Listed by: TEEMS & TEEMS REALTY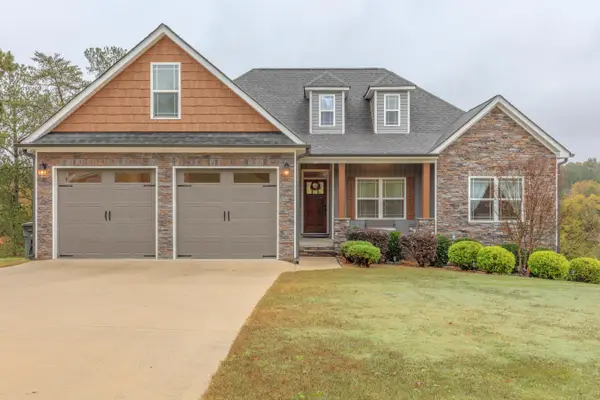 $529,900Active3 beds 3 baths2,616 sq. ft.
$529,900Active3 beds 3 baths2,616 sq. ft.514 Ginger Lake Drive, Rock Spring, GA 30739
MLS# 1523230Listed by: REAL ESTATE PARTNERS CHATTANOOGA LLC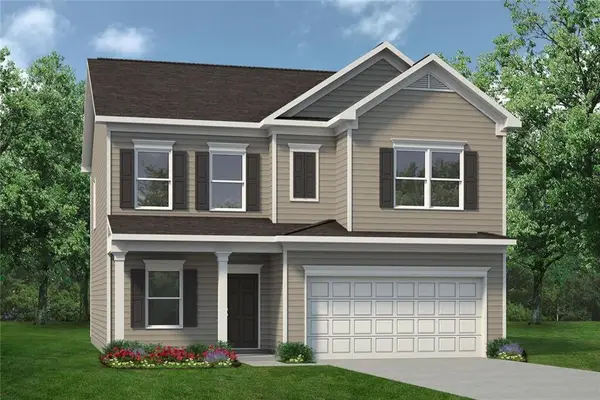 $314,000Active4 beds 3 baths2,053 sq. ft.
$314,000Active4 beds 3 baths2,053 sq. ft.11 Willow Circle, Rock Spring, GA 30739
MLS# 7672109Listed by: SDC REALTY, LLC. Listed by BHGRE$42,500Active1.33 Acres
Listed by BHGRE$42,500Active1.33 Acres5602 95 Highway, Rock Spring, GA 30739
MLS# 1522827Listed by: BETTER HOMES AND GARDENS REAL ESTATE JACKSON REALTY
