256 Eastwood Path, Rockmart, GA 30153
Local realty services provided by:Better Homes and Gardens Real Estate Metro Brokers
256 Eastwood Path,Rockmart, GA 30153
$439,900
- 3 Beds
- 2 Baths
- 1,817 sq. ft.
- Single family
- Active
Listed by:angela tibbitts770-826-2173, angiectibbitts@gmail.com
Office:hometown realty
MLS#:10592272
Source:METROMLS
Price summary
- Price:$439,900
- Price per sq. ft.:$242.1
About this home
You're gonna want to call this place home!! Stunning 3/2 one level ranch with flex space on 2.70 ACRES! This plan features split bedrooms which offers privacy for the owner's suite complete with trey ceiling, private bath with tile shower, soaking tub, huge walk in closet and double vanities. This home has all the space and charm you've been looking for, open concept perfect for entertaining and everyday living. Enjoy the beautiful nature surrounding you while you sit on your covered front porch or rear porch and patio. Single road development with only 7 private estate lots. Builder has spared no upgrades, granite, LVP flooring in all main living areas, tile wet areas, true vent hood, stainless steel appliances, black double paned insulated glass windows, hardiplank concrete siding, quiet run garage door, too many to list. Listing agent is the wife of the builder/seller
Contact an agent
Home facts
- Year built:2025
- Listing ID #:10592272
- Updated:August 31, 2025 at 10:41 AM
Rooms and interior
- Bedrooms:3
- Total bathrooms:2
- Full bathrooms:2
- Living area:1,817 sq. ft.
Heating and cooling
- Cooling:Central Air, Zoned
- Heating:Electric
Structure and exterior
- Roof:Composition
- Year built:2025
- Building area:1,817 sq. ft.
- Lot area:2.7 Acres
Schools
- High school:Paulding County
- Middle school:Scoggins
- Elementary school:Sarah Ragsdale
Utilities
- Water:Public, Water Available
- Sewer:Septic Tank
Finances and disclosures
- Price:$439,900
- Price per sq. ft.:$242.1
- Tax amount:$257 (2024)
New listings near 256 Eastwood Path
- New
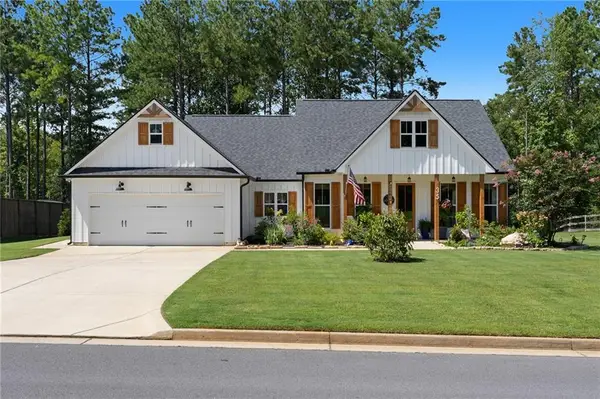 $405,000Active3 beds 2 baths1,799 sq. ft.
$405,000Active3 beds 2 baths1,799 sq. ft.35 Barnwood Drive, Rockmart, GA 30153
MLS# 7641449Listed by: ELITE REALTY GROUP UNITED - Coming Soon
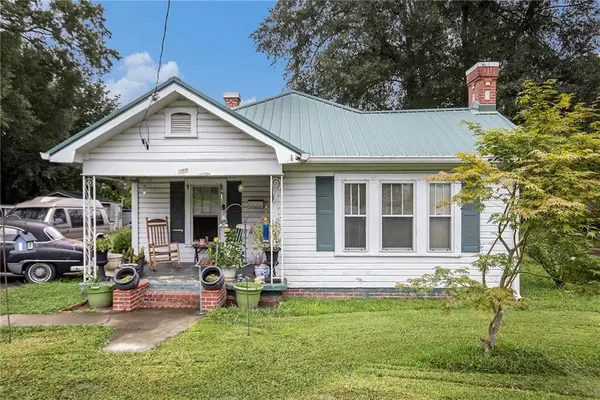 $149,900Coming Soon2 beds 1 baths
$149,900Coming Soon2 beds 1 baths350 S Piedmont Avenue, Rockmart, GA 30153
MLS# 7641154Listed by: MARK SPAIN REAL ESTATE - New
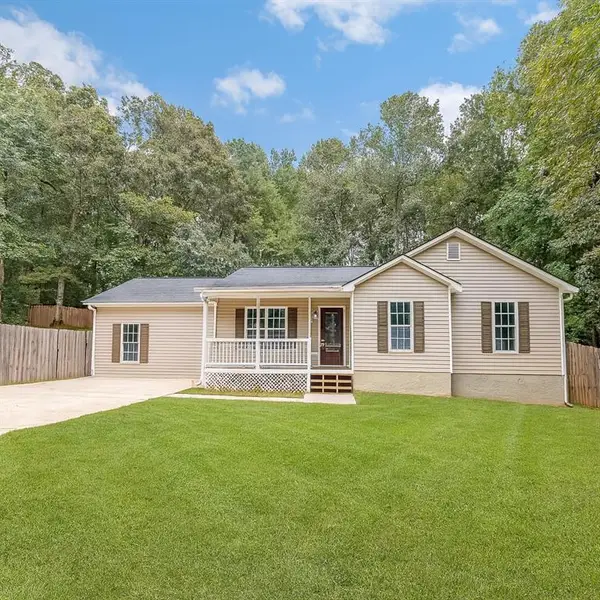 $275,000Active3 beds 2 baths1,901 sq. ft.
$275,000Active3 beds 2 baths1,901 sq. ft.79 Southern Trace Drive, Rockmart, GA 30153
MLS# 7640856Listed by: KELLER WILLIAMS REALTY ATL PARTNERS - New
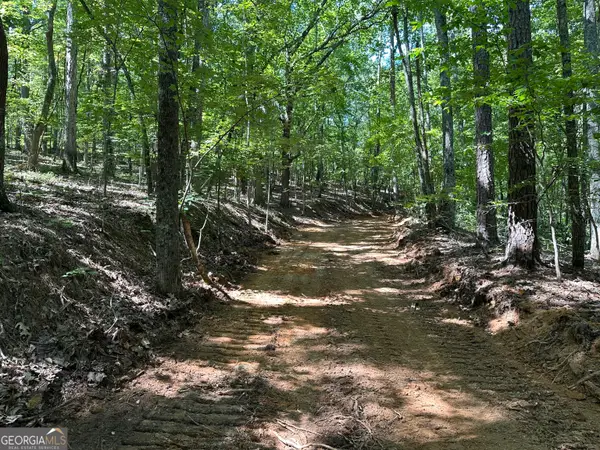 $1,288,000Active183.92 Acres
$1,288,000Active183.92 Acres0 Super Deluxe Road, Rockmart, GA 30153
MLS# 10594088Listed by: Garrett Land Company - New
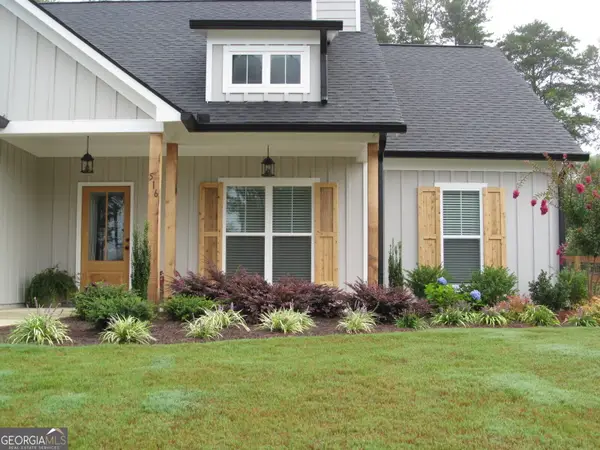 $385,000Active3 beds 2 baths1,657 sq. ft.
$385,000Active3 beds 2 baths1,657 sq. ft.516 Barnwood Drive, Rockmart, GA 30153
MLS# 10593949Listed by: Family Value Realty, LLC - New
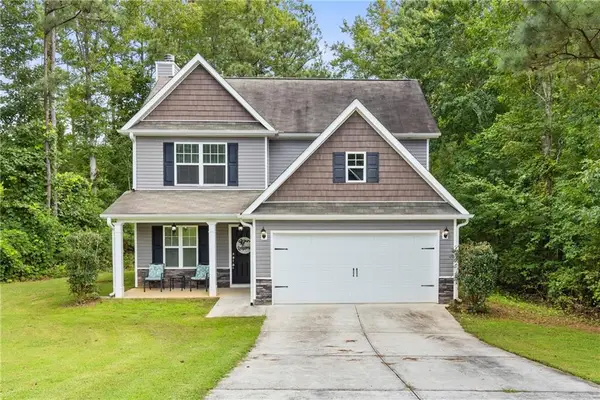 $309,900Active3 beds 3 baths1,712 sq. ft.
$309,900Active3 beds 3 baths1,712 sq. ft.491 Brown Road, Rockmart, GA 30153
MLS# 7640475Listed by: REAL BROKER, LLC. - New
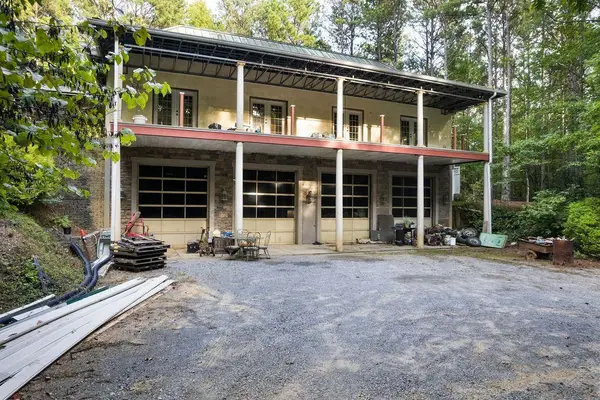 $645,000Active2 beds 4 baths2,100 sq. ft.
$645,000Active2 beds 4 baths2,100 sq. ft.748 Maner Road, Rockmart, GA 30153
MLS# 7640465Listed by: VINEYARD REAL ESTATE GROUP - New
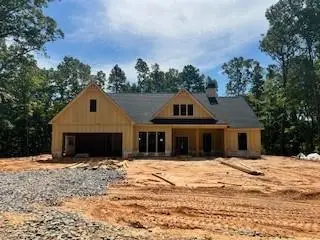 $439,900Active3 beds 2 baths1,817 sq. ft.
$439,900Active3 beds 2 baths1,817 sq. ft.256 Eastwood Path, Rockmart, GA 30153
MLS# 7640176Listed by: HOMETOWN REALTY BROKERAGE PARTNERS, LLC - New
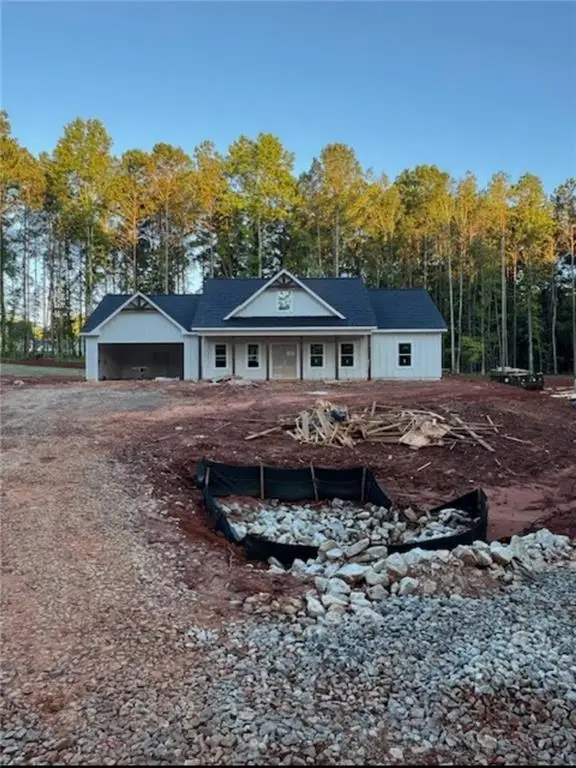 $439,900Active4 beds 3 baths2,166 sq. ft.
$439,900Active4 beds 3 baths2,166 sq. ft.159 Lexie Ct, Rockmart, GA 30153
MLS# 7638883Listed by: JACKSON HOMES, INC.
