600 Grady Road, Rockmart, GA 30153
Local realty services provided by:Better Homes and Gardens Real Estate Jackson Realty
600 Grady Road,Rockmart, GA 30153
$889,000
- 3 Beds
- 3 Baths
- 1,980 sq. ft.
- Single family
- Active
Listed by: christy davidson, cristian miller
Office: exp realty
MLS#:10663739
Source:METROMLS
Price summary
- Price:$889,000
- Price per sq. ft.:$448.99
About this home
Welcome to Your 38-Acre Dream Property! This stunning 38-acre estate offers the perfect blend of modern comfort and pastoral charm. The completely renovated 3-bedroom, 2.5-bath home is move-in ready, boasting new hardwood floors, updated electrical and plumbing, and brand-new board-and-batten siding, The metal roof has been re-screwed and painted for long-lasting durability. The wood-burning fireplace, rebuilt from the inside out, is ready to warm your family on cozy nights. The home also includes all kitchen appliances, making your move seamless. Property has small fish pond, fig trees, pear trees, peach and cherry trees. The property is thoughtfully designed for those who cherish space and versatility. It features four fenced pastures, perfect for livestock or hay production. The three barns include: A 2-stall horse barn A large barn with hay loft A barn with an attached chicken coop Additional amenities include a 4-car carport and a storage/shed building with new siding, full electrical, and a metal roof. This flexible space can serve as a workshop, hobby area, or countless other possibilities. Crawl space has a vapor barrier with dehumidifier. Property also has an exterior storm cellar. Whether you're seeking a serene homestead, an equestrian retreat, or an agricultural haven, this property delivers. Schedule your private tour today and experience the endless potential this one-of-a-kind property has to offer! Seller willing to offer concessions to buy down rate!
Contact an agent
Home facts
- Year built:1981
- Listing ID #:10663739
- Updated:February 14, 2026 at 11:45 AM
Rooms and interior
- Bedrooms:3
- Total bathrooms:3
- Full bathrooms:2
- Half bathrooms:1
- Living area:1,980 sq. ft.
Heating and cooling
- Cooling:Central Air, Electric
- Heating:Central, Heat Pump, Propane, Wood
Structure and exterior
- Roof:Metal
- Year built:1981
- Building area:1,980 sq. ft.
- Lot area:38.52 Acres
Schools
- High school:Cedartown
- Middle school:Cedartown
- Elementary school:Youngs Grove
Utilities
- Water:Public, Water Available
- Sewer:Septic Tank
Finances and disclosures
- Price:$889,000
- Price per sq. ft.:$448.99
- Tax amount:$2,543 (2024)
New listings near 600 Grady Road
- New
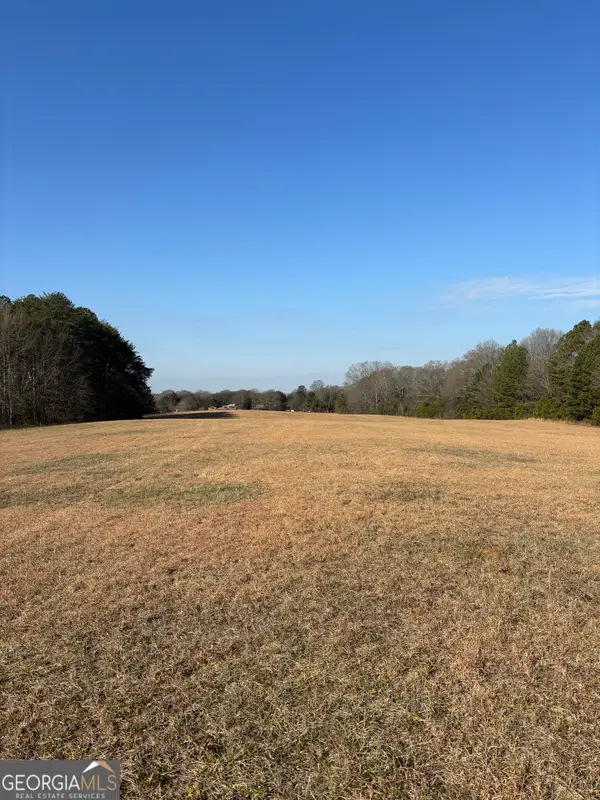 $192,500Active-- beds -- baths
$192,500Active-- beds -- baths1019 Goss Road, Rockmart, GA 30153
MLS# 10691481Listed by: Southeastern Land Group - New
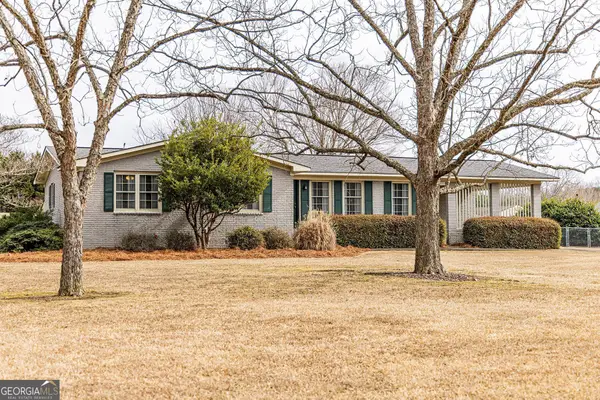 $319,000Active3 beds 2 baths1,515 sq. ft.
$319,000Active3 beds 2 baths1,515 sq. ft.461 Lakeview Road, Rockmart, GA 30153
MLS# 10691153Listed by: Hardy Realty & Development Company - Coming Soon
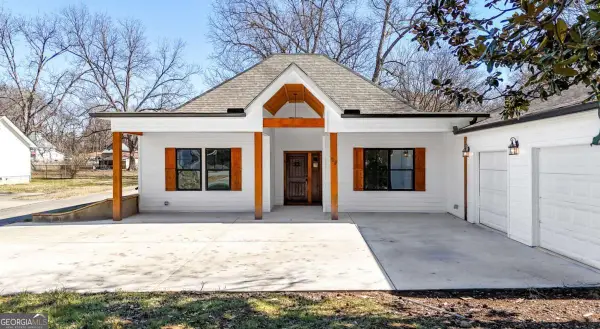 $375,000Coming Soon3 beds 2 baths
$375,000Coming Soon3 beds 2 baths244 Piedmont Avenue, Rockmart, GA 30153
MLS# 10690946Listed by: Keller Williams Northwest - New
 $344,900Active3 beds 2 baths
$344,900Active3 beds 2 baths118 Whitley Crossing, Rockmart, GA 30153
MLS# 10690878Listed by: Vineyard Real Estate Group - New
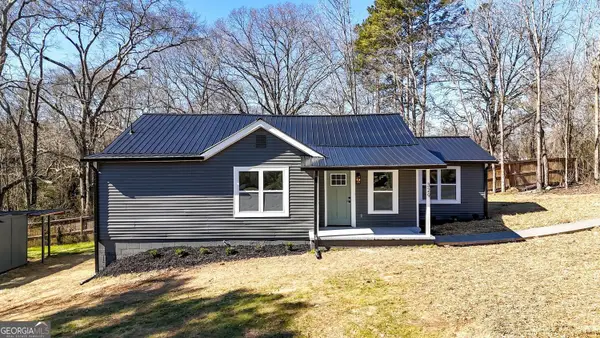 $289,900Active3 beds 3 baths1,560 sq. ft.
$289,900Active3 beds 3 baths1,560 sq. ft.329 Gordon Street, Rockmart, GA 30153
MLS# 10690121Listed by: Keller Williams Realty - New
 $135,000Active3 beds 1 baths1,225 sq. ft.
$135,000Active3 beds 1 baths1,225 sq. ft.65 Wheeler Road, Rockmart, GA 30153
MLS# 10689987Listed by: Keller Williams Realty - New
 $1,497,000Active55.43 Acres
$1,497,000Active55.43 Acres1195 Grady Road, Rockmart, GA 30153
MLS# 7717358Listed by: GARRETT LAND COMPANY - New
 $219,900Active2 beds 1 baths1,088 sq. ft.
$219,900Active2 beds 1 baths1,088 sq. ft.373 Wingfoot Street, Rockmart, GA 30153
MLS# 10688856Listed by: Armor Realty LLC - New
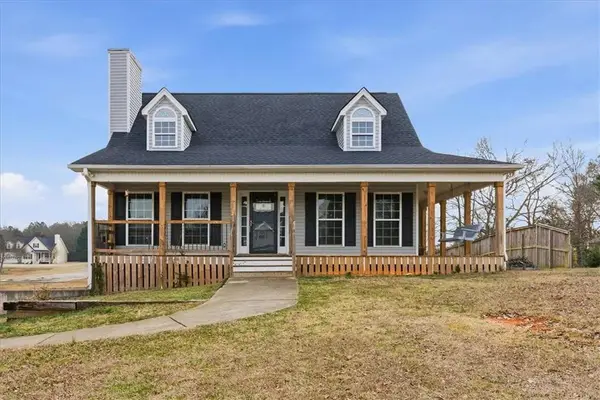 $271,000Active4 beds 2 baths
$271,000Active4 beds 2 baths740 Calloway Drive, Rockmart, GA 30153
MLS# 7717153Listed by: ELITE GROUP GEORGIA, LLC. - New
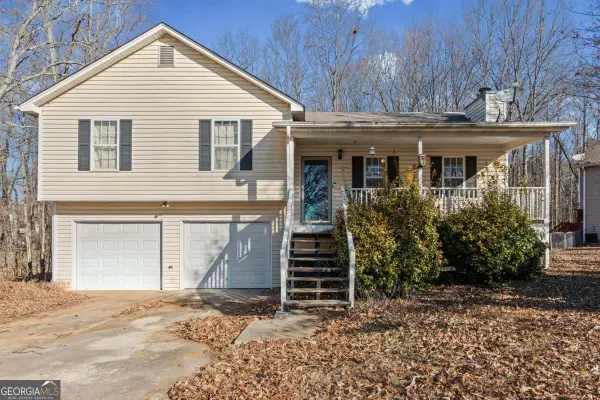 $225,000Active3 beds 2 baths
$225,000Active3 beds 2 baths115 Cash Way, Rockmart, GA 30153
MLS# 10688636Listed by: Keller Williams Realty

