110 Windy Hill Drive, Rocky Face, GA 30740
Local realty services provided by:Better Homes and Gardens Real Estate Heritage Group
110 Windy Hill Drive,Rocky Face, GA 30740
$459,000
- 3 Beds
- 3 Baths
- 2,570 sq. ft.
- Single family
- Active
Listed by: jay robinson, ali robinson
Office: greater downtown realty dba keller williams realty
MLS#:3045544
Source:NASHVILLE
Price summary
- Price:$459,000
- Price per sq. ft.:$178.6
- Monthly HOA dues:$29.17
About this home
One level living in the established Leona Farms neighborhood in Rocky Face approximately 15 minutes from Dalton and 30 minutes to downtown Chattanooga. Custom built in 2011, this well maintained, one-owner home is positioned on a .80 +/- acre corner lot and features 3 bedrooms and 2.5 baths, an open floor plan, split bedrooms, hardwood floors, arched doorways, granite countertops, tankless water heater, a covered front porch, a rear composite deck, a 2-bay garage and more! Your tour of the home begins with entry from the rocking chair porch to the foyer that opens to the formal living room on the left, the dining room on the right and arched doorways to the central great room. The great room is wonderfully large and opens to the kitchen and the breakfast area and has access to the rear deck providing a great flow for everyday living and entertaining. The kitchen has a center island, a raised dining bar, pendant lighting, granite countertops, tile backsplash, a built-in desk, stainless appliances and a walk-in pantry. The laundry room is just off the kitchen and has access to the attic and garage for easy loading and unloading. The primary bedroom is spacious, and the primary bath boasts 2 walk-in closets, a dual vanity, a soaking tub and a separate tiled shower. There are two additional bedrooms on the opposite end of the house which are adjoined by a shared bath. A powder room and linen closet round out the floor plan. Simply a fantastic opportunity for the buyer seeking a one-level home in the North GA area, so please call for more information and to schedule your private showing today. Information is deemed reliable but not guaranteed. Buyer to verify any and all information they deem important.
Contact an agent
Home facts
- Year built:2011
- Listing ID #:3045544
- Added:91 day(s) ago
- Updated:February 13, 2026 at 03:14 PM
Rooms and interior
- Bedrooms:3
- Total bathrooms:3
- Full bathrooms:2
- Half bathrooms:1
- Living area:2,570 sq. ft.
Heating and cooling
- Cooling:Ceiling Fan(s), Central Air, Electric
- Heating:Central, Propane
Structure and exterior
- Year built:2011
- Building area:2,570 sq. ft.
- Lot area:0.8 Acres
Schools
- High school:Northwest High School
- Middle school:Westside Middle School
- Elementary school:Westside Elementary School
Utilities
- Water:Public, Water Available
- Sewer:Septic Tank
Finances and disclosures
- Price:$459,000
- Price per sq. ft.:$178.6
- Tax amount:$4,220
New listings near 110 Windy Hill Drive
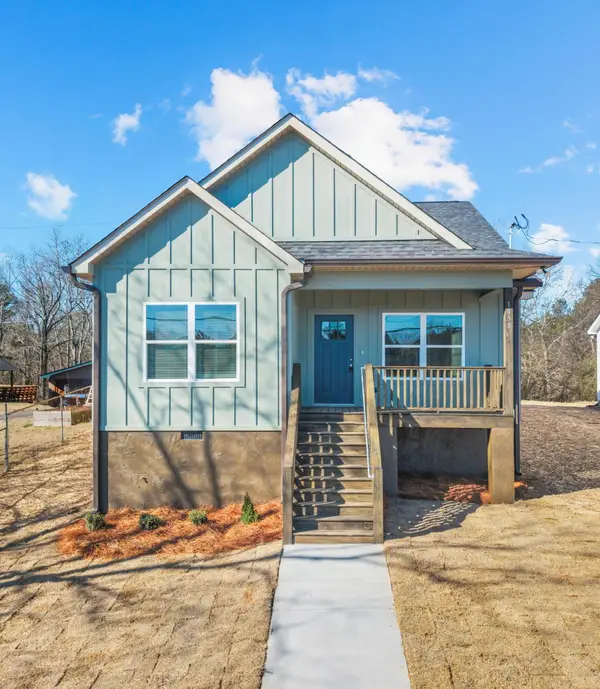 $269,900Active3 beds 2 baths1,400 sq. ft.
$269,900Active3 beds 2 baths1,400 sq. ft.1458 Mount Vernon Road, Rocky Face, GA 30740
MLS# 1527484Listed by: KELLER WILLIAMS REALTY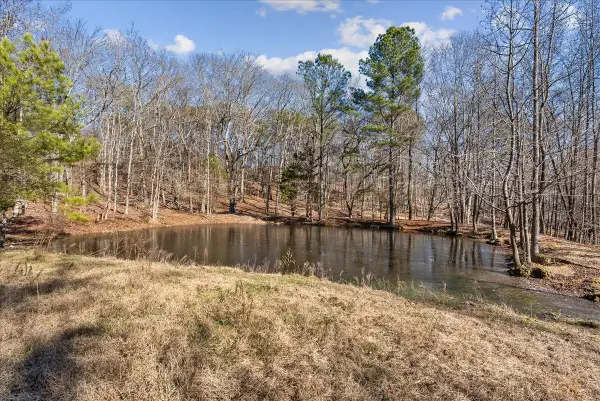 $149,900Pending0 Acres
$149,900Pending0 AcresLot 7 Quarles Road, Rocky Face, GA 30740
MLS# 1527469Listed by: KELLER WILLIAMS REALTY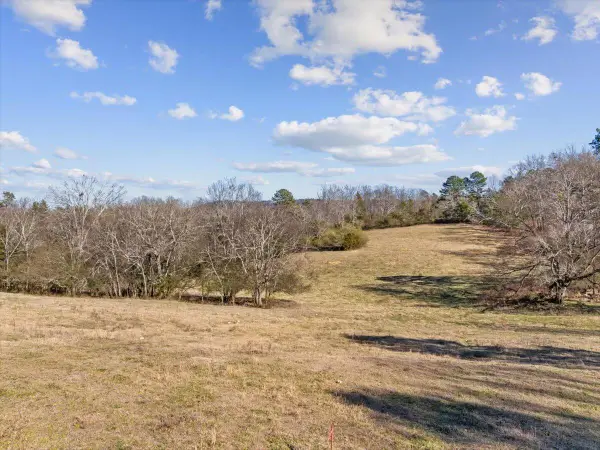 $134,900Active7.48 Acres
$134,900Active7.48 AcresLot 17 Old Babb Road, Rocky Face, GA 30740
MLS# 1527470Listed by: KELLER WILLIAMS REALTY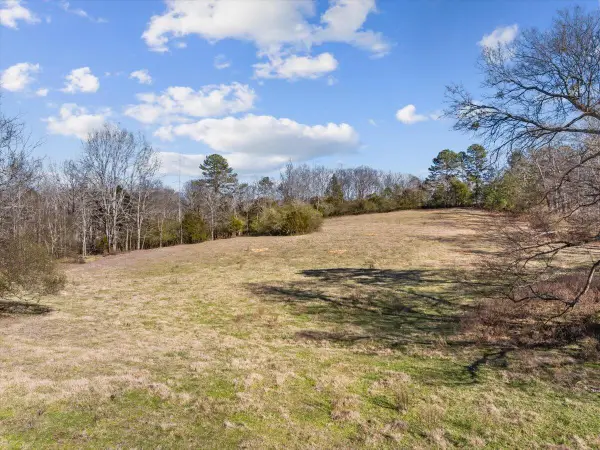 $114,900Active6.14 Acres
$114,900Active6.14 AcresLot 18 Old Babb Road, Rocky Face, GA 30740
MLS# 1527473Listed by: KELLER WILLIAMS REALTY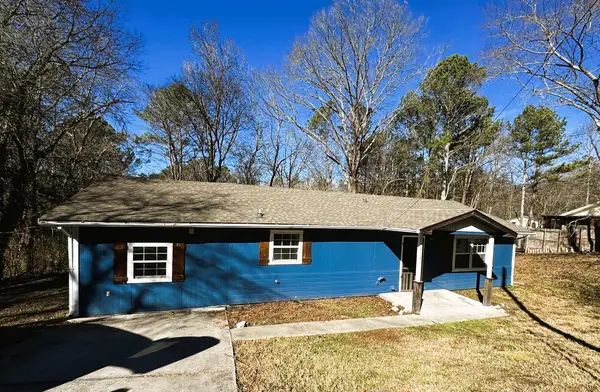 $201,600Pending3 beds 1 baths1,248 sq. ft.
$201,600Pending3 beds 1 baths1,248 sq. ft.1614 Kendall Road, Rocky Face, GA 30740
MLS# 1527394Listed by: TEEMS & TEEMS REALTY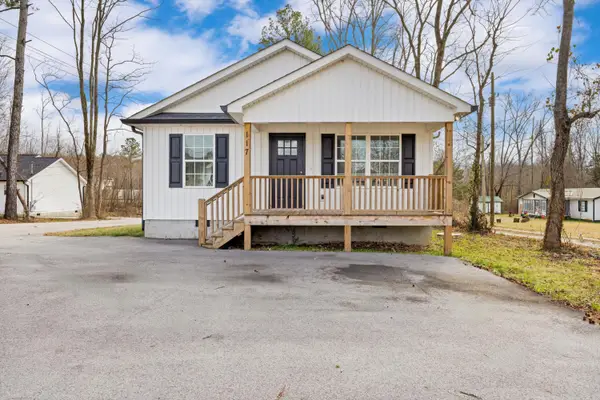 $199,900Active3 beds 1 baths963 sq. ft.
$199,900Active3 beds 1 baths963 sq. ft.117 Buster Way, Rocky Face, GA 30740
MLS# 1527327Listed by: KELLER WILLIAMS REALTY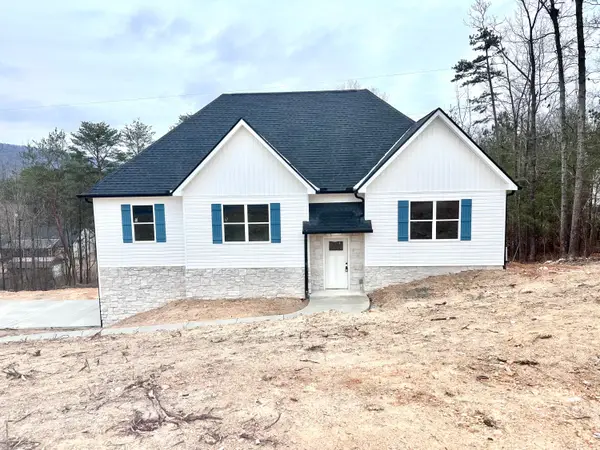 $379,900Active3 beds 2 baths2,000 sq. ft.
$379,900Active3 beds 2 baths2,000 sq. ft.2029 Rolling Hills Way, Rocky Face, GA 30740
MLS# 1527306Listed by: KELLER WILLIAMS REALTY $249,000Pending10.11 Acres
$249,000Pending10.11 Acres714 Mill Creek Road, Rocky Face, GA 30740
MLS# 1527127Listed by: EXP REALTY, LLC $999,900Pending6 beds 5 baths4,912 sq. ft.
$999,900Pending6 beds 5 baths4,912 sq. ft.2025 Enclave Drive, Rocky Face, GA 30740
MLS# 1526784Listed by: KELLER WILLIAMS REALTY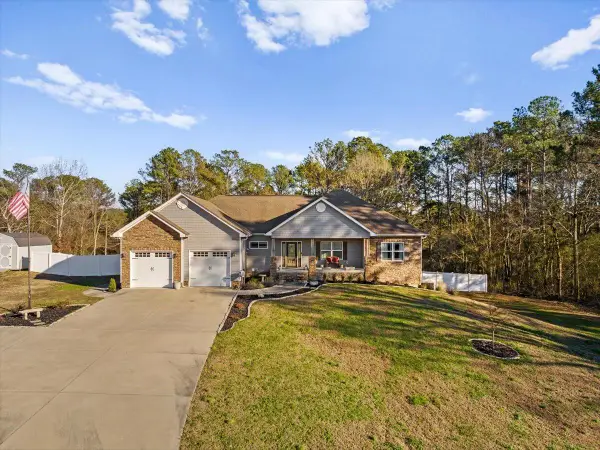 $549,900Pending3 beds 3 baths3,113 sq. ft.
$549,900Pending3 beds 3 baths3,113 sq. ft.1733 Quinton Road, Rocky Face, GA 30740
MLS# 1526710Listed by: COLDWELL BANKER KINARD REALTY - GA

