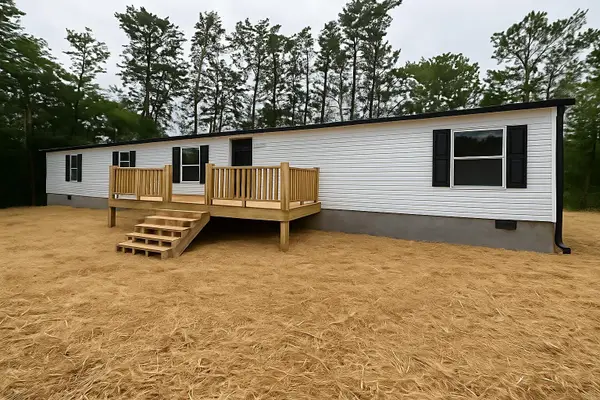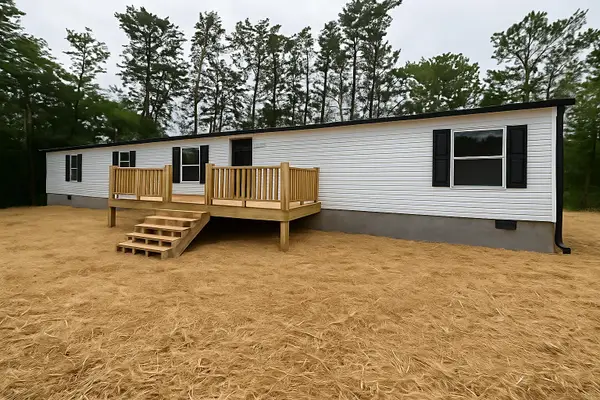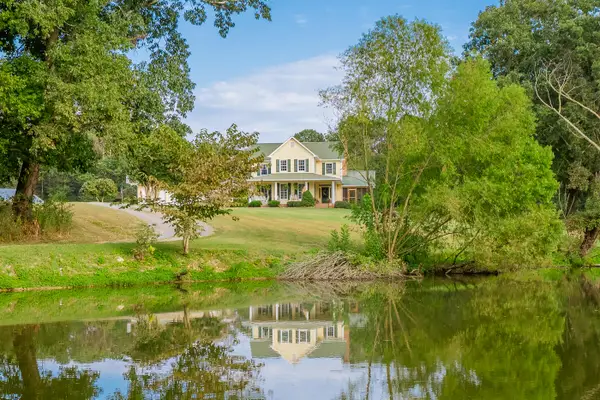166 Ault Drive, Rocky Face, GA 30740
Local realty services provided by:Better Homes and Gardens Real Estate Ben Bray & Associates
166 Ault Drive,Rocky Face, GA 30740
$240,000
- 3 Beds
- 3 Baths
- 2,175 sq. ft.
- Single family
- Active
Listed by:diane burke
Office:real estate partners chattanooga, llc.
MLS#:2943119
Source:NASHVILLE
Price summary
- Price:$240,000
- Price per sq. ft.:$110.34
About this home
Need Space? You'll Find It Here!
Welcome home to this spacious 3-bedroom, 2.5-bath property located in beautiful Rocky Face, GA — and USDA eligible, offering 100% financing for qualified buyers!
If you've been searching for a home with room to breathe, this is the one. Unlike the typical small secondary bedrooms, this home features generously sized bedrooms throughout. The large kitchen is a standout with ample cabinetry and counter space, perfect for meal prep, gatherings, or just everyday functionality. An added bonus is that the appliances are all just a year old 3/2024. The living room is equally spacious, ideal for relaxing or entertaining.
Downstairs, you'll find two bonus rooms—use them as extra living space, a home office, a gym, or even a 4th bedroom. Whether you need flexibility for your lifestyle or space for guests, this home delivers.
Step outside and enjoy the fully fenced backyard, complete with newer deck (5 years+/-)—perfect for grilling and outdoor dining. And when the sun sets, gather around the fire pit for cozy nights under the stars.
Don't miss your chance to own this home with versatile space, a great layout, and financing options that make it even more accessible. Schedule your showing today!
Contact an agent
Home facts
- Year built:1987
- Listing ID #:2943119
- Added:70 day(s) ago
- Updated:September 25, 2025 at 12:38 PM
Rooms and interior
- Bedrooms:3
- Total bathrooms:3
- Full bathrooms:2
- Half bathrooms:1
- Living area:2,175 sq. ft.
Heating and cooling
- Cooling:Central Air, Electric
- Heating:Central, Electric
Structure and exterior
- Year built:1987
- Building area:2,175 sq. ft.
- Lot area:0.46 Acres
Schools
- High school:Northwest High School
- Middle school:Westside Middle School
- Elementary school:Westside Elementary School
Utilities
- Water:Public, Water Available
- Sewer:Septic Tank
Finances and disclosures
- Price:$240,000
- Price per sq. ft.:$110.34
- Tax amount:$2,028
New listings near 166 Ault Drive
- New
 $229,000Active3 beds 2 baths1,064 sq. ft.
$229,000Active3 beds 2 baths1,064 sq. ft.533 Townsend Road, Rocky Face, GA 30740
MLS# 2992067Listed by: CENTURY 21 PRESTIGE  $229,000Active3 beds 2 baths1,064 sq. ft.
$229,000Active3 beds 2 baths1,064 sq. ft.533 Townsend Road, Rocky Face, GA 30740
MLS# 1519346Listed by: CENTURY 21 PRESTIGE- New
 $599,900Active4 beds 3 baths3,421 sq. ft.
$599,900Active4 beds 3 baths3,421 sq. ft.195 Gateway Drive, Rocky Face, GA 30740
MLS# 10597048Listed by: Red Barn Realty Group - Open Sat, 1 to 3pmNew
 $479,000Active3 beds 2 baths2,587 sq. ft.
$479,000Active3 beds 2 baths2,587 sq. ft.1060 Pear Street, Rocky Face, GA 30740
MLS# 10608822Listed by: NOT AVAILABLE - New
 $225,000Active13 Acres
$225,000Active13 Acres2950 Davis Road, Rocky Face, GA 30740
MLS# 1521053Listed by: CENTURY 21 PRESTIGE - New
 $225,000Active-- beds -- baths
$225,000Active-- beds -- baths2950 Davis Road, Rocky Face, GA 30740
MLS# 3001219Listed by: CENTURY 21 PRESTIGE - New
 $479,000Active3 beds 2 baths2,012 sq. ft.
$479,000Active3 beds 2 baths2,012 sq. ft.1060 Pear Street, Rocky Face, GA 30740
MLS# 7652509Listed by: MAXIMUM ONE COMMUNITY REALTORS - New
 $1,200,000Active4 beds 5 baths4,932 sq. ft.
$1,200,000Active4 beds 5 baths4,932 sq. ft.4125 Dunnagan Road, Rocky Face, GA 30740
MLS# 1520534Listed by: COLDWELL BANKER KINARD REALTY - GA  $41,000Pending0.77 Acres
$41,000Pending0.77 Acres10 Windy Hill Drive, Rocky Face, GA 30740
MLS# 2992064Listed by: CENTURY 21 PRESTIGE $850,000Active4 beds 5 baths6,968 sq. ft.
$850,000Active4 beds 5 baths6,968 sq. ft.259 Paradise Drive, Rocky Face, GA 30740
MLS# 1520171Listed by: KELLER WILLIAMS REALTY
