- BHGRE®
- Georgia
- Rocky Face
- 304 Eden Park Drive
304 Eden Park Drive, Rocky Face, GA 30740
Local realty services provided by:Better Homes and Gardens Real Estate Signature Brokers
304 Eden Park Drive,Rocky Face, GA 30740
$1,250,000
- 5 Beds
- 6 Baths
- 7,114 sq. ft.
- Single family
- Active
Listed by: mandy blankenship
Office: keller williams realty
MLS#:1519396
Source:TN_CAR
Price summary
- Price:$1,250,000
- Price per sq. ft.:$175.71
- Monthly HOA dues:$37.5
About this home
Located on 1.45 acres in prestigious Eden Valley Estates, this all brick 5BD/5.5BA home w/ pool offers timeless elegance & exceptional living space! Walk into a grand living room w/ gas fireplace, formal dining & spacious kitchen w/ island, pantry & keeping room. The owner's suite is luxurious w/ coffered ceiling & includes a sunroom to enjoy a book w/ your morning coffee overlooking the pool. Additional highlights upstairs include: 3 bedrooms w/ ensuite baths, bonus room, office, exercise/flex room & plenty of storage. The finished basement, w/ its own private entry & garage, is ideal for extended family/guests- complete w/ a full kitchen, living room, bedroom, bath plus a vault/safe. With a 3 car garage on main & additional driveway/4th garage to basement, you've got space for everyone! Outside enjoy your own private oasis w/ an inground pool, spa, gas firepit & gazebo equipped w/ an electric shade enclosure - providing cool comfort in the summer & heaters for winter warmth. This amazing home sits on 1.45 acres w/ a serene creek & plenty of space to play plus it borders the community's recreation area - offering unmatched privacy & beauty. Flood elevation certificate on file to show home not in flood zone.
Contact an agent
Home facts
- Year built:2003
- Listing ID #:1519396
- Added:157 day(s) ago
- Updated:January 29, 2026 at 04:10 PM
Rooms and interior
- Bedrooms:5
- Total bathrooms:6
- Full bathrooms:5
- Half bathrooms:1
- Living area:7,114 sq. ft.
Heating and cooling
- Cooling:Central Air
- Heating:Central, Heating
Structure and exterior
- Year built:2003
- Building area:7,114 sq. ft.
- Lot area:1.45 Acres
Utilities
- Water:Public
- Sewer:Septic Tank
Finances and disclosures
- Price:$1,250,000
- Price per sq. ft.:$175.71
- Tax amount:$7,744
New listings near 304 Eden Park Drive
- New
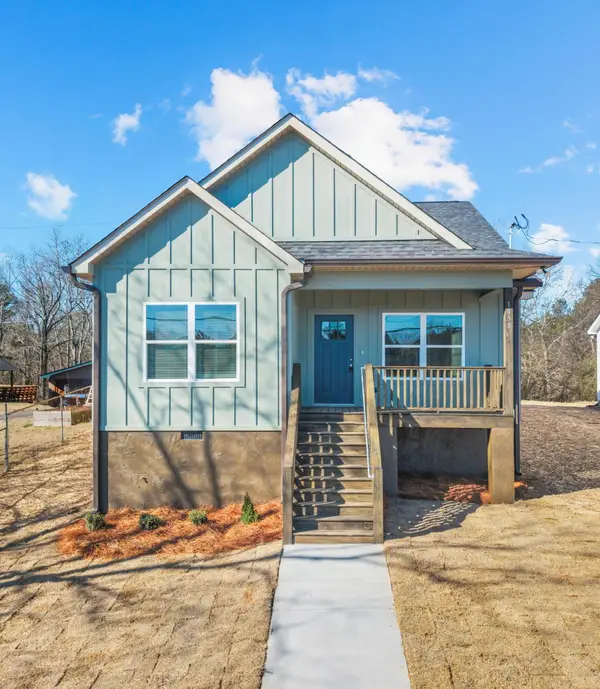 $269,900Active3 beds 2 baths1,400 sq. ft.
$269,900Active3 beds 2 baths1,400 sq. ft.1458 Mount Vernon Road, Rocky Face, GA 30740
MLS# 1527484Listed by: KELLER WILLIAMS REALTY - New
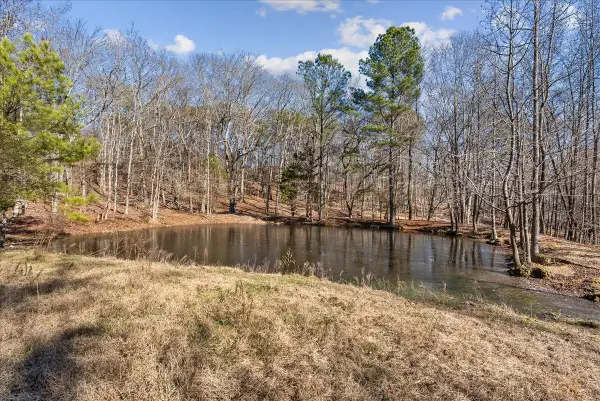 $149,900Active0 Acres
$149,900Active0 AcresLot 7 Quarles Road, Rocky Face, GA 30740
MLS# 1527469Listed by: KELLER WILLIAMS REALTY - New
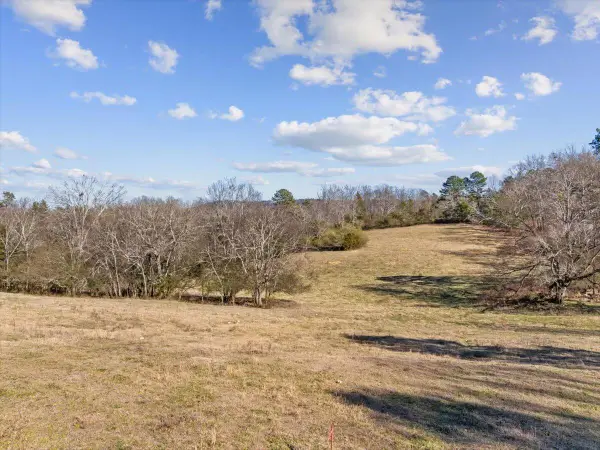 $134,900Active7.48 Acres
$134,900Active7.48 AcresLot 17 Old Babb Road, Rocky Face, GA 30740
MLS# 1527470Listed by: KELLER WILLIAMS REALTY - New
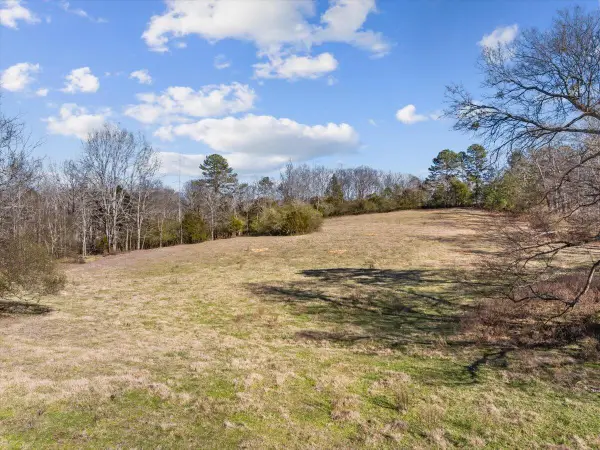 $114,900Active6.14 Acres
$114,900Active6.14 AcresLot 18 Old Babb Road, Rocky Face, GA 30740
MLS# 1527473Listed by: KELLER WILLIAMS REALTY - New
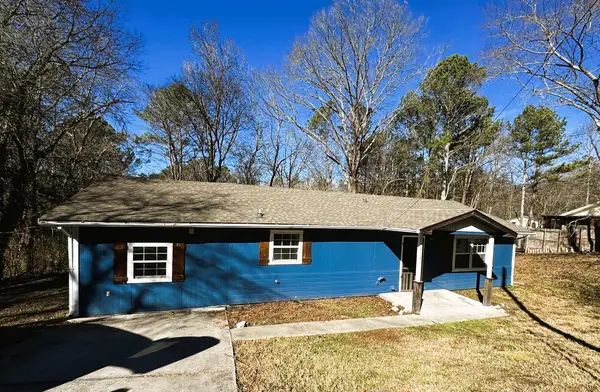 $201,600Active3 beds 1 baths1,248 sq. ft.
$201,600Active3 beds 1 baths1,248 sq. ft.1614 Kendall Road, Rocky Face, GA 30740
MLS# 1527394Listed by: TEEMS & TEEMS REALTY - New
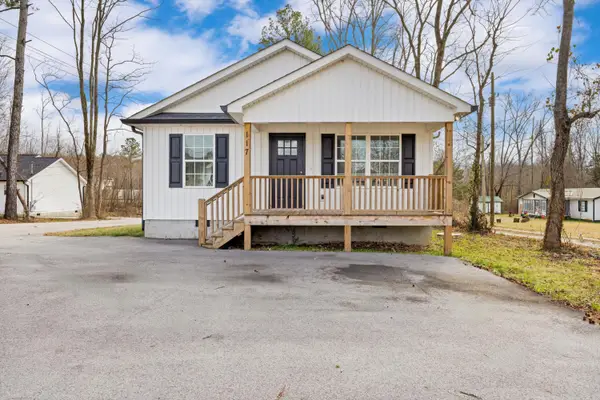 $199,900Active3 beds 1 baths963 sq. ft.
$199,900Active3 beds 1 baths963 sq. ft.117 Buster Way, Rocky Face, GA 30740
MLS# 1527327Listed by: KELLER WILLIAMS REALTY - New
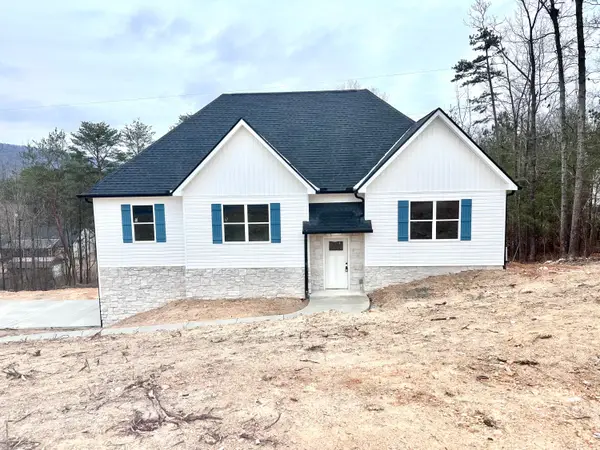 $379,900Active3 beds 2 baths2,000 sq. ft.
$379,900Active3 beds 2 baths2,000 sq. ft.2029 Rolling Hills Way, Rocky Face, GA 30740
MLS# 1527306Listed by: KELLER WILLIAMS REALTY  $249,000Pending10.11 Acres
$249,000Pending10.11 Acres714 Mill Creek Road, Rocky Face, GA 30740
MLS# 1527127Listed by: EXP REALTY, LLC $999,900Pending6 beds 5 baths4,912 sq. ft.
$999,900Pending6 beds 5 baths4,912 sq. ft.2025 Enclave Drive, Rocky Face, GA 30740
MLS# 1526784Listed by: KELLER WILLIAMS REALTY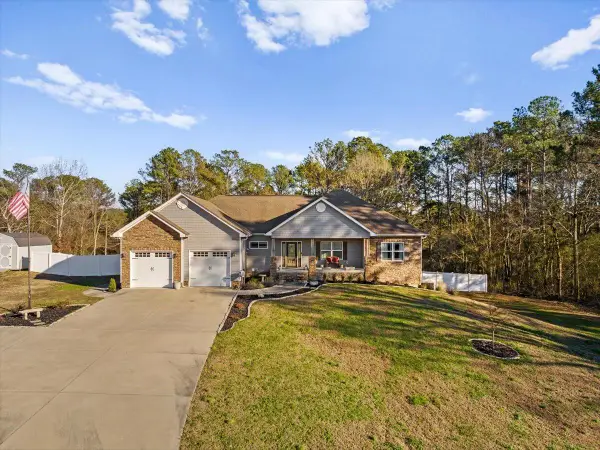 $549,900Pending3 beds 3 baths3,113 sq. ft.
$549,900Pending3 beds 3 baths3,113 sq. ft.1733 Quinton Road, Rocky Face, GA 30740
MLS# 1526710Listed by: COLDWELL BANKER KINARD REALTY - GA

