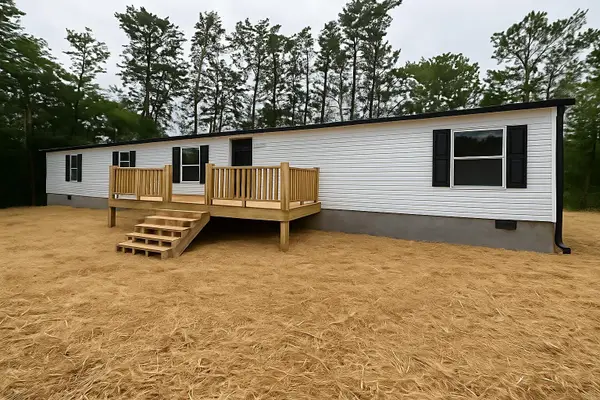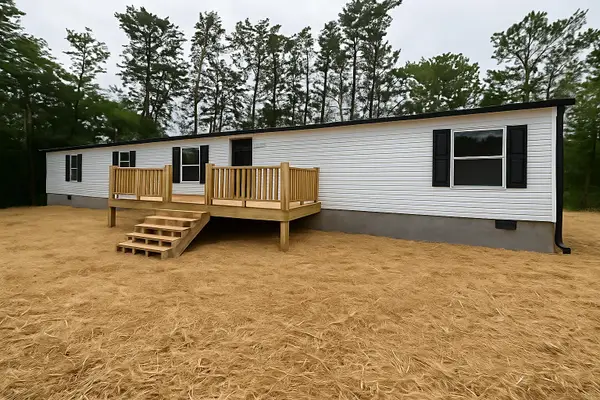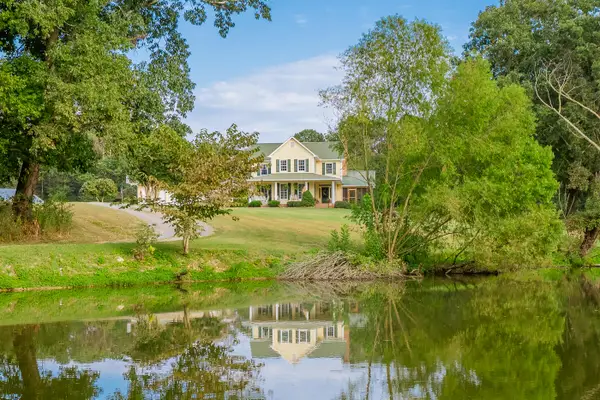3239 Leona Drive, Rocky Face, GA 30740
Local realty services provided by:Better Homes and Gardens Real Estate Signature Brokers
3239 Leona Drive,Rocky Face, GA 30740
$475,000
- 4 Beds
- 4 Baths
- 3,563 sq. ft.
- Single family
- Pending
Listed by:patrick jones
Office:coldwell banker kinard realty - ga
MLS#:1513293
Source:TN_CAR
Price summary
- Price:$475,000
- Price per sq. ft.:$133.31
- Monthly HOA dues:$12.5
About this home
This spacious and well maintained 4 bedroom in highly desirable Rocky Face area features an open kitchen and living room, formal dining room, and breakfast area overlooking a large walk out back deck and private backyard. Master on main has oversized walk-in closet and newly renovated master bath with updated vanities, garden tub, and walk-in shower. Two additional bedrooms on the main level flank a full bath with recently renovated subway tile and glass shower doors. Two car garage on main level opens to hallway with utility room and half bath. Bonus room upstairs with walk in attic access makes great storage. The basement features a den/rec room, full bath and additional room with a full width closet. Unfinished walk in storage area and single car garage in basement provide the perfect workshop or storage area for bikes and mowers. 4.3 miles for I-75, convenient to Dalton and Chattanooga. Listing Agent is related to Seller.
Contact an agent
Home facts
- Year built:1996
- Listing ID #:1513293
- Added:127 day(s) ago
- Updated:September 23, 2025 at 08:55 PM
Rooms and interior
- Bedrooms:4
- Total bathrooms:4
- Full bathrooms:3
- Half bathrooms:1
- Living area:3,563 sq. ft.
Heating and cooling
- Cooling:Central Air
- Heating:Electric, Heat Pump, Heating, Propane
Structure and exterior
- Year built:1996
- Building area:3,563 sq. ft.
- Lot area:0.4 Acres
Utilities
- Water:Public, Water Connected
- Sewer:Septic Tank, Sewer Not Available
Finances and disclosures
- Price:$475,000
- Price per sq. ft.:$133.31
- Tax amount:$573
New listings near 3239 Leona Drive
- New
 $229,000Active3 beds 2 baths1,064 sq. ft.
$229,000Active3 beds 2 baths1,064 sq. ft.533 Townsend Road, Rocky Face, GA 30740
MLS# 2992067Listed by: CENTURY 21 PRESTIGE  $229,000Active3 beds 2 baths1,064 sq. ft.
$229,000Active3 beds 2 baths1,064 sq. ft.533 Townsend Road, Rocky Face, GA 30740
MLS# 1519346Listed by: CENTURY 21 PRESTIGE- New
 $599,900Active4 beds 3 baths3,421 sq. ft.
$599,900Active4 beds 3 baths3,421 sq. ft.195 Gateway Drive, Rocky Face, GA 30740
MLS# 10597048Listed by: Red Barn Realty Group - Open Sat, 1 to 3pmNew
 $479,000Active3 beds 2 baths2,587 sq. ft.
$479,000Active3 beds 2 baths2,587 sq. ft.1060 Pear Street, Rocky Face, GA 30740
MLS# 10608822Listed by: NOT AVAILABLE - New
 $225,000Active13 Acres
$225,000Active13 Acres2950 Davis Road, Rocky Face, GA 30740
MLS# 1521053Listed by: CENTURY 21 PRESTIGE - New
 $225,000Active-- beds -- baths
$225,000Active-- beds -- baths2950 Davis Road, Rocky Face, GA 30740
MLS# 3001219Listed by: CENTURY 21 PRESTIGE - New
 $479,000Active3 beds 2 baths2,012 sq. ft.
$479,000Active3 beds 2 baths2,012 sq. ft.1060 Pear Street, Rocky Face, GA 30740
MLS# 7652509Listed by: MAXIMUM ONE COMMUNITY REALTORS - New
 $1,200,000Active4 beds 5 baths4,932 sq. ft.
$1,200,000Active4 beds 5 baths4,932 sq. ft.4125 Dunnagan Road, Rocky Face, GA 30740
MLS# 1520534Listed by: COLDWELL BANKER KINARD REALTY - GA  $41,000Pending0.77 Acres
$41,000Pending0.77 Acres10 Windy Hill Drive, Rocky Face, GA 30740
MLS# 2992064Listed by: CENTURY 21 PRESTIGE $850,000Active4 beds 5 baths6,968 sq. ft.
$850,000Active4 beds 5 baths6,968 sq. ft.259 Paradise Drive, Rocky Face, GA 30740
MLS# 1520171Listed by: KELLER WILLIAMS REALTY
