359 Lafayette Road, Rocky Face, GA 30740
Local realty services provided by:Better Homes and Gardens Real Estate Jackson Realty
Listed by: michael stowers7705986437, Michael@KeytoRealestate.net
Office: samantha lusk & associates realty
MLS#:10604021
Source:METROMLS
Price summary
- Price:$525,000
- Price per sq. ft.:$283.48
About this home
Welcome to your private retreat- where everyday living feels like a getaway. Located on just over four (4) private acres of land with a beautifully landscaped front yard, this thoughtfully designed home provides the ultimate privacy with both indoor and outdoor spaces made for relaxing, entertaining, and enjoying nature. This four bedroom home offers stunning hardwood floors throughout with a perfect blend of comfort and style. Step inside to discover a spacious family room with open concept living space featuring custom built-ins on both sides of a stylish framed ship lap gas fireplace with natural stone surround. The expansive windows provide picturesque views of the front lawn while the adjacent dining room overlooks a wooded spacious backyard with double doors leading to a generous 16 feet by 10 feet deck, perfect for entertaining guests while enjoying outdoor space and grilling, yielding the ultimate privacy with a serene and private retreat feel. The heart of the home, the kitchen, is designed with beautifully appointed white cabinetry throughout, gorgeous granite countertops, modern stainless steel appliances and custom recessed lighting. This home features an oversized primary suite on the main level of the home with large closet and full en suite bathroom complete with double vanity, brushed nickel fixtures and ceramic tile. A dedicated laundry room just off the primary suite, offers plenty of space for storage. The two additional generously sized bedrooms with spacious closets, share a well-appointed full bath. Moreover, on the second story of the home, you will discover a bonus room that provides a multi-purpose use, yielding flexibility as a fourth (4th) bedroom, home office, or teen suite. Awaiting you outside, you will find even more. In the front yard is the unique charm of wooded spaces with a custom pea gravel fire pit with a shaded sitting area under mature trees. As if this this not enough, steps away from your attached two car garage to the side of the home is a 40 foot by 40 foot free standing building complete with four commercial grade oversized garage doors that can serve as additional storage, a separate workshop and ample parking for additional automobiles, ATV's, RV and Boats. Whether you're hosting guests, working remotely, or looking for a peaceful escape, this home has everything you need- and more!
Contact an agent
Home facts
- Year built:2011
- Listing ID #:10604021
- Updated:January 18, 2026 at 11:49 AM
Rooms and interior
- Bedrooms:4
- Total bathrooms:2
- Full bathrooms:2
- Living area:1,852 sq. ft.
Heating and cooling
- Cooling:Ceiling Fan(s), Central Air, Dual, Electric, Zoned
- Heating:Central, Dual, Electric, Zoned
Structure and exterior
- Roof:Composition
- Year built:2011
- Building area:1,852 sq. ft.
- Lot area:4.42 Acres
Schools
- High school:Northwest Whitfield
- Middle school:Westside
- Elementary school:Westside
Utilities
- Water:Public, Water Available
- Sewer:Septic Tank
Finances and disclosures
- Price:$525,000
- Price per sq. ft.:$283.48
- Tax amount:$2,998 (23)
New listings near 359 Lafayette Road
- New
 $999,900Active6 beds 5 baths4,912 sq. ft.
$999,900Active6 beds 5 baths4,912 sq. ft.2025 Enclave Drive, Rocky Face, GA 30740
MLS# 1526784Listed by: KELLER WILLIAMS REALTY - New
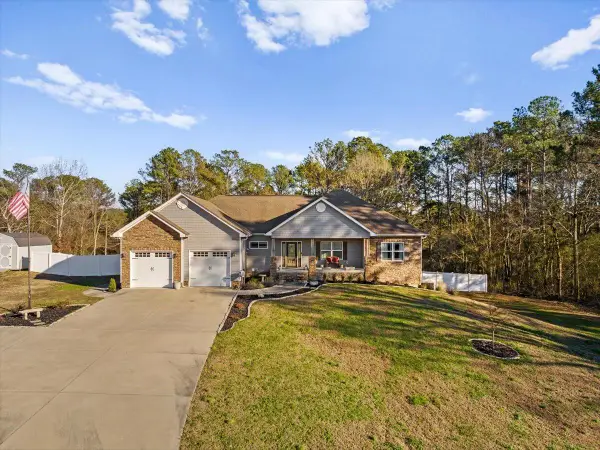 $549,900Active3 beds 3 baths3,113 sq. ft.
$549,900Active3 beds 3 baths3,113 sq. ft.1733 Quinton Road, Rocky Face, GA 30740
MLS# 1526710Listed by: COLDWELL BANKER KINARD REALTY - GA - New
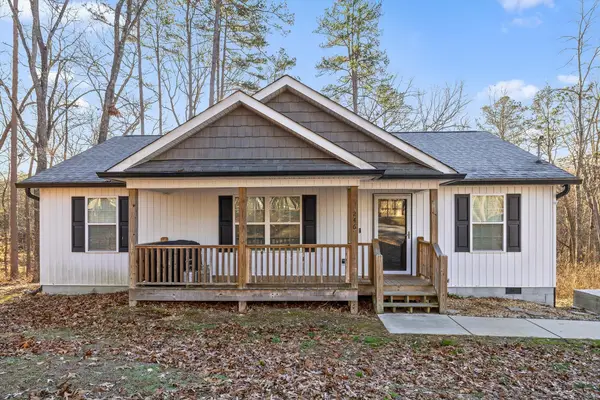 $290,000Active3 beds 2 baths1,260 sq. ft.
$290,000Active3 beds 2 baths1,260 sq. ft.246 Old Babb Road, Rocky Face, GA 30740
MLS# 1526596Listed by: BERKSHIRE HATHAWAY HOMESERVICES J DOUGLAS PROPERTIES - New
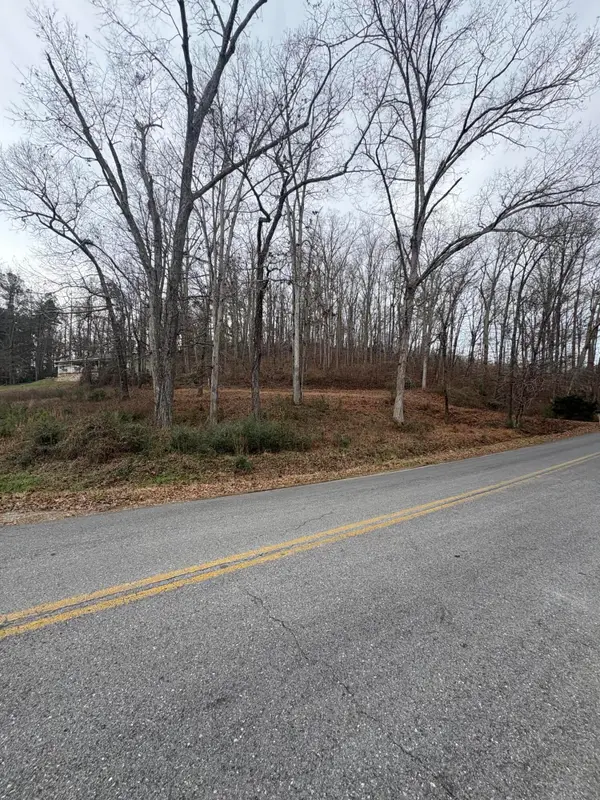 $69,000Active1.39 Acres
$69,000Active1.39 Acres3135 Old Crider Road, Rocky Face, GA 30740
MLS# 1526443Listed by: KELLER WILLIAMS REALTY - New
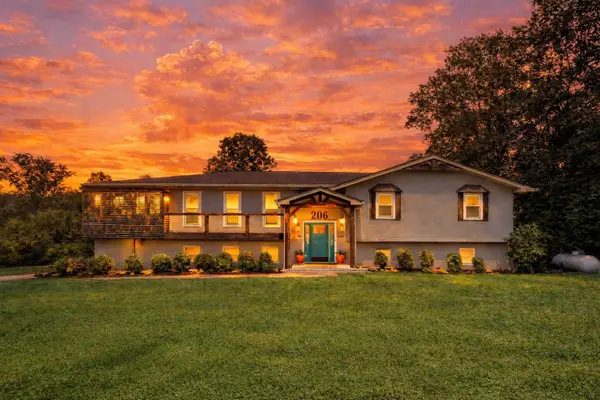 $799,000Active7 beds 4 baths3,000 sq. ft.
$799,000Active7 beds 4 baths3,000 sq. ft.206 Blue Mountain Parkway, Rocky Face, GA 30740
MLS# 1526428Listed by: COLDWELL BANKER KINARD REALTY - GA - New
 $365,000Active3 beds 2 baths1,896 sq. ft.
$365,000Active3 beds 2 baths1,896 sq. ft.376 Amanda Way, Rocky Face, GA 30740
MLS# 10668697Listed by: Realty ONE Group Experts  $180,000Pending3 beds 2 baths1,140 sq. ft.
$180,000Pending3 beds 2 baths1,140 sq. ft.3030 Davis Road, Rocky Face, GA 30740
MLS# 1526227Listed by: K W CLEVELAND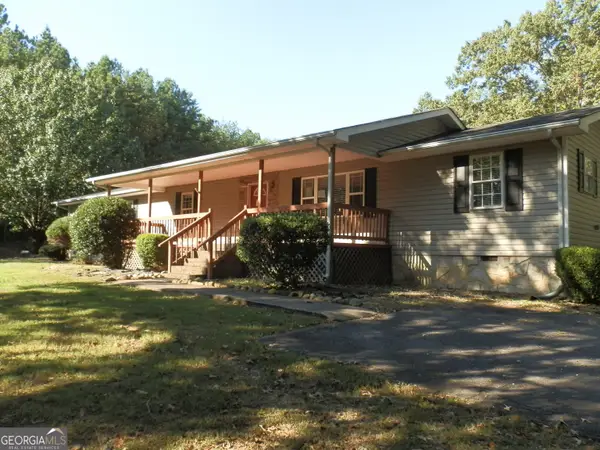 $299,900Active3 beds 3 baths1,848 sq. ft.
$299,900Active3 beds 3 baths1,848 sq. ft.3365 Crider Road, Rocky Face, GA 30740
MLS# 10666314Listed by: Response Realty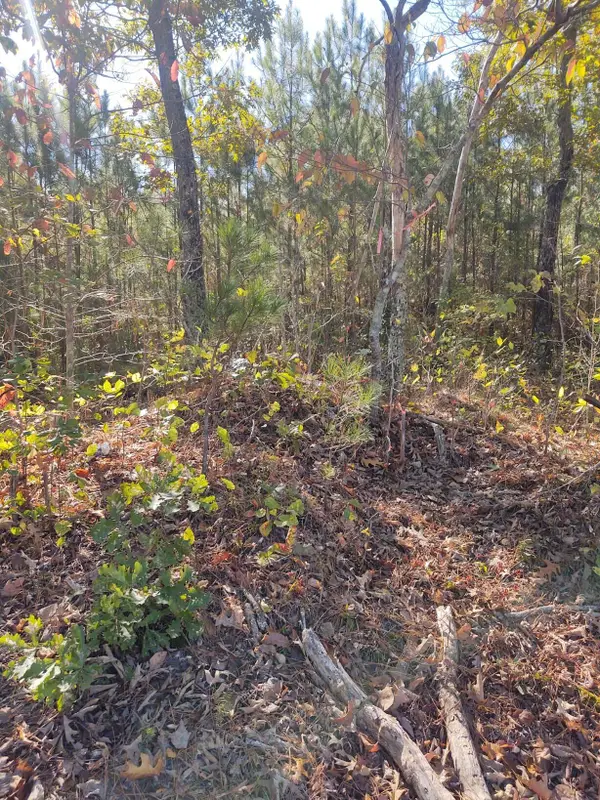 $135,400Active10.04 Acres
$135,400Active10.04 Acres00 Joe Robertson, Rocky Face, GA 30740
MLS# 1525984Listed by: MORGAN & ASSOCIATES REALTY LLC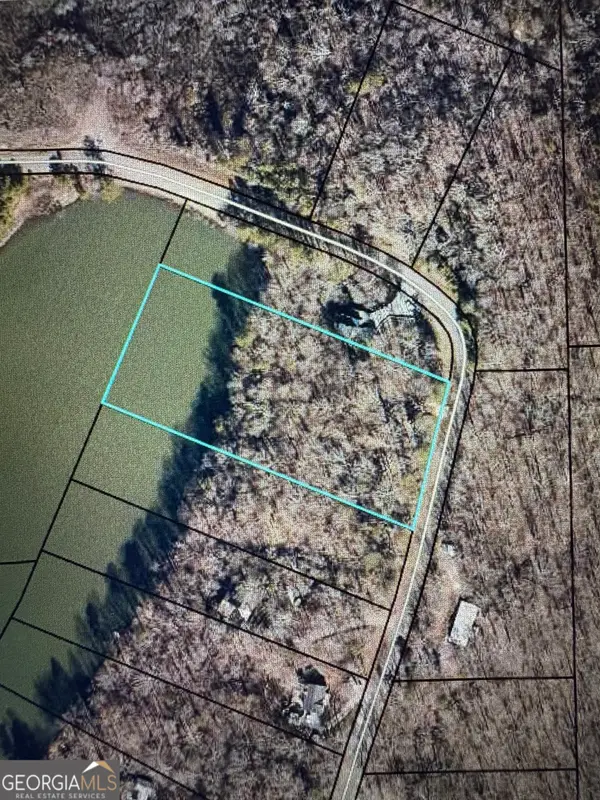 $89,900Active1.77 Acres
$89,900Active1.77 Acres0 N Jimmy Drive, Rocky Face, GA 30740
MLS# 10660158Listed by: Re/Max Real Estate Center
