- BHGRE®
- Georgia
- Rocky Face
- 4744 N Jimmy Drive
4744 N Jimmy Drive, Rocky Face, GA 30740
Local realty services provided by:Better Homes and Gardens Real Estate Jackson Realty
4744 N Jimmy Drive,Rocky Face, GA 30740
$430,000
- 4 Beds
- 3 Baths
- 2,571 sq. ft.
- Single family
- Active
Listed by: jaylynn worley
Office: bhhs southern routes realty
MLS#:1523154
Source:TN_CAR
Price summary
- Price:$430,000
- Price per sq. ft.:$167.25
About this home
Welcome to your own private escape in the heart of Rocky Face. This inviting 4-bedroom, 3-bath home—complete with an additional office—offers a comfortable blend of rustic character and everyday livability. Warm wood accents, abundant natural light, and a cozy wood-burning stove create that classic log-cabin feel while still providing the space and function today's buyers appreciate.
The layout features generous living areas, a roomy primary suite, and flexible spaces perfect for work, hobbies, or hosting. Step outside to expansive porch space ideal for quiet mornings, evening unwinding, or simply taking in the peaceful surroundings.
Set on nearly three acres, the property includes a newly built 24x36 shop with power, water, and an 8x16 roll-up door—plus a separate utility garage for additional storage or workspace. The stocked pond completes the setting, offering a beautiful backdrop and a great spot to relax or cast a line.
Tucked away in a quiet area yet conveniently located near Dalton, Tunnel Hill, and I-75, this home delivers the best of both worlds: privacy, space, and timeless charm with everyday convenience close by. A wonderful opportunity for anyone seeking room to spread out and enjoy true country living.
Contact an agent
Home facts
- Year built:1999
- Listing ID #:1523154
- Added:91 day(s) ago
- Updated:January 29, 2026 at 04:10 PM
Rooms and interior
- Bedrooms:4
- Total bathrooms:3
- Full bathrooms:2
- Half bathrooms:1
- Living area:2,571 sq. ft.
Heating and cooling
- Cooling:Central Air
- Heating:Central, Heating, Wood Stove
Structure and exterior
- Roof:Metal
- Year built:1999
- Building area:2,571 sq. ft.
- Lot area:2.82 Acres
Utilities
- Water:Public, Water Connected
- Sewer:Septic Tank
Finances and disclosures
- Price:$430,000
- Price per sq. ft.:$167.25
- Tax amount:$3,457
New listings near 4744 N Jimmy Drive
- New
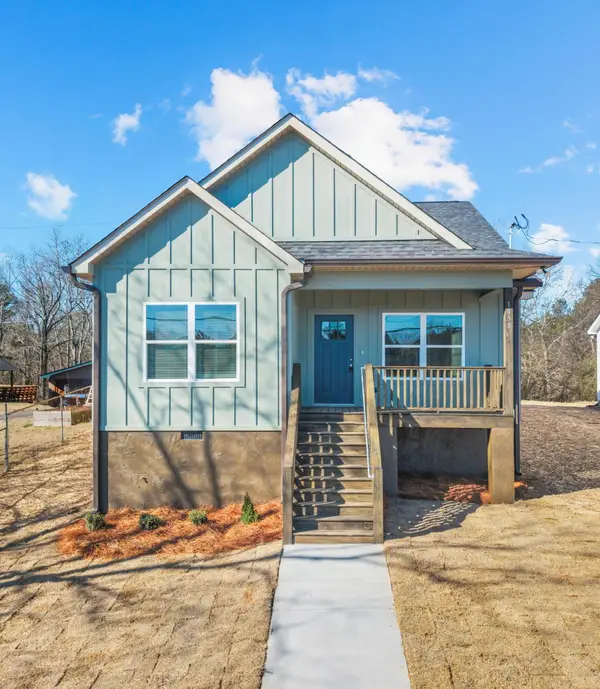 $269,900Active3 beds 2 baths1,400 sq. ft.
$269,900Active3 beds 2 baths1,400 sq. ft.1458 Mount Vernon Road, Rocky Face, GA 30740
MLS# 1527484Listed by: KELLER WILLIAMS REALTY - New
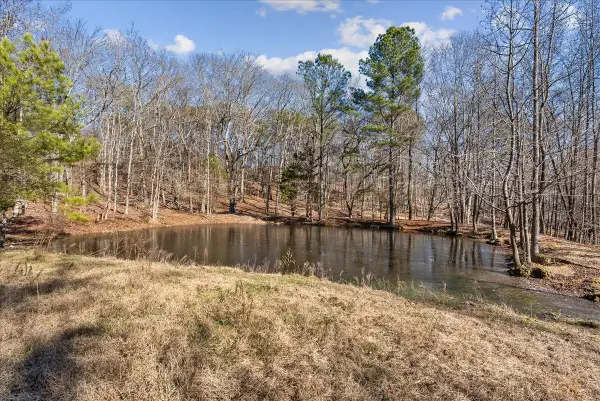 $149,900Active0 Acres
$149,900Active0 AcresLot 7 Quarles Road, Rocky Face, GA 30740
MLS# 1527469Listed by: KELLER WILLIAMS REALTY - New
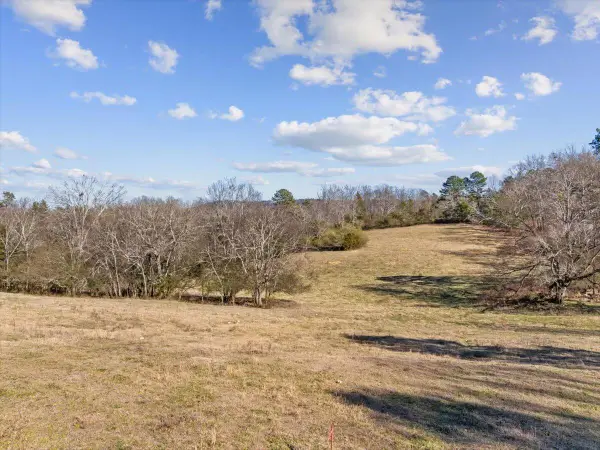 $134,900Active7.48 Acres
$134,900Active7.48 AcresLot 17 Old Babb Road, Rocky Face, GA 30740
MLS# 1527470Listed by: KELLER WILLIAMS REALTY - New
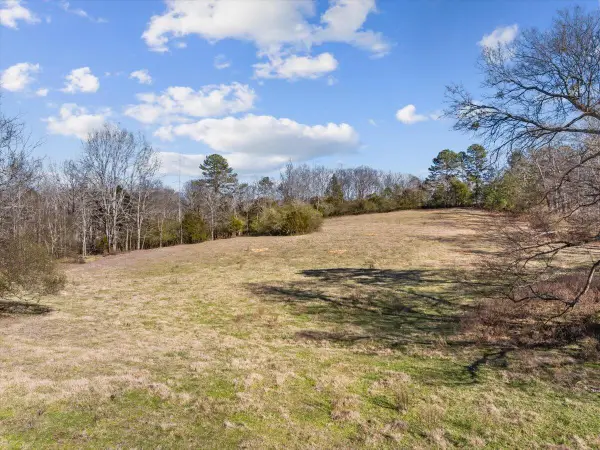 $114,900Active6.14 Acres
$114,900Active6.14 AcresLot 18 Old Babb Road, Rocky Face, GA 30740
MLS# 1527473Listed by: KELLER WILLIAMS REALTY - New
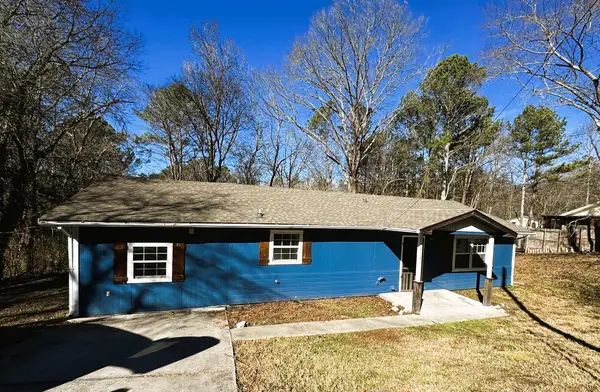 $201,600Active3 beds 1 baths1,248 sq. ft.
$201,600Active3 beds 1 baths1,248 sq. ft.1614 Kendall Road, Rocky Face, GA 30740
MLS# 1527394Listed by: TEEMS & TEEMS REALTY - New
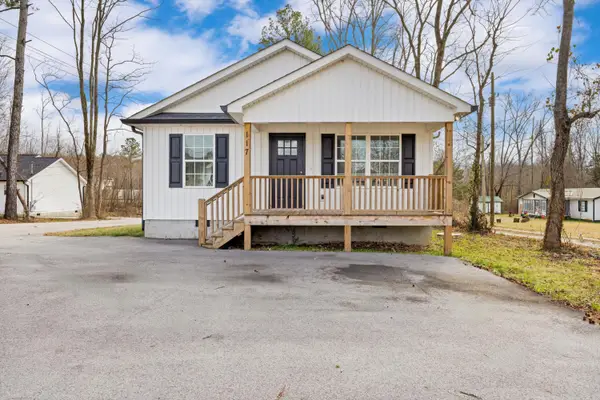 $199,900Active3 beds 1 baths963 sq. ft.
$199,900Active3 beds 1 baths963 sq. ft.117 Buster Way, Rocky Face, GA 30740
MLS# 1527327Listed by: KELLER WILLIAMS REALTY - New
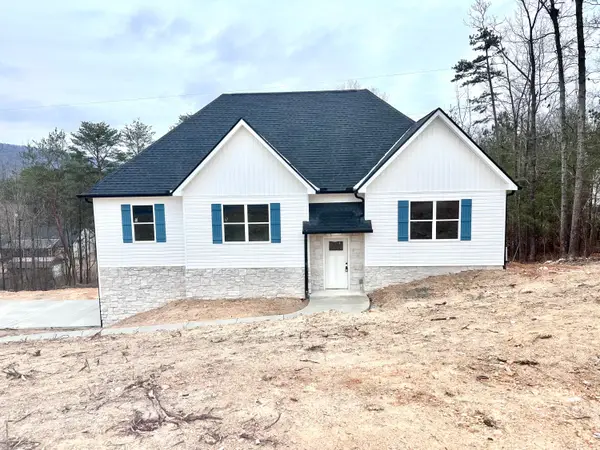 $379,900Active3 beds 2 baths2,000 sq. ft.
$379,900Active3 beds 2 baths2,000 sq. ft.2029 Rolling Hills Way, Rocky Face, GA 30740
MLS# 1527306Listed by: KELLER WILLIAMS REALTY - New
 $249,000Active10.11 Acres
$249,000Active10.11 Acres714 Mill Creek Road, Rocky Face, GA 30740
MLS# 1527127Listed by: EXP REALTY, LLC  $999,900Pending6 beds 5 baths4,912 sq. ft.
$999,900Pending6 beds 5 baths4,912 sq. ft.2025 Enclave Drive, Rocky Face, GA 30740
MLS# 1526784Listed by: KELLER WILLIAMS REALTY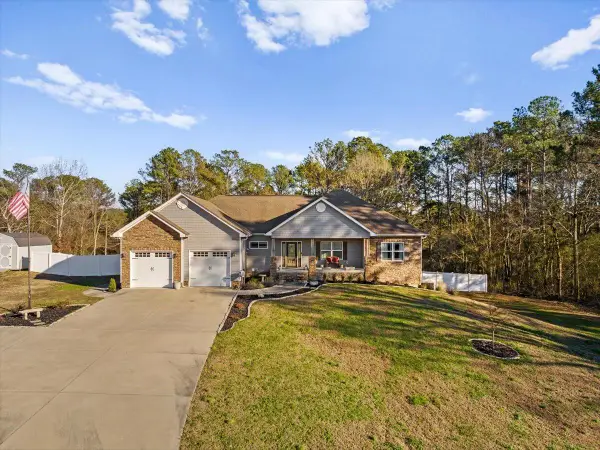 $549,900Pending3 beds 3 baths3,113 sq. ft.
$549,900Pending3 beds 3 baths3,113 sq. ft.1733 Quinton Road, Rocky Face, GA 30740
MLS# 1526710Listed by: COLDWELL BANKER KINARD REALTY - GA

