4 Wayne Street Sw, Rome, GA 30165
Local realty services provided by:Better Homes and Gardens Real Estate Jackson Realty
4 Wayne Street Sw,Rome, GA 30165
$389,000
- 4 Beds
- 3 Baths
- 2,588 sq. ft.
- Single family
- Active
Listed by: debbie o'connor
Office: toles, temple & wright, inc.
MLS#:10564265
Source:METROMLS
Price summary
- Price:$389,000
- Price per sq. ft.:$150.31
About this home
Situated on a half acre lot, 4 Wayne Street is a well-maintained 1976 ranch located on a cul-de-sac in a quiet Mt. Alto neighborhood. The private and wooded backyard is fully fenced with wood privacy fencing and a chain link fence, including a large gate to access one of two outbuildings on the property. One outbuilding has running water, 110, AND 220 voltage and is currently being used as a workshop. The front yard has an automatic sprinkler system and extra purpose-built parking spots. The two-car garage has its own separate utility room and door to the pantry, laundry, and kitchen areas. The home was expanded in 2006, with upgrades including an open kitchen and den with a fireplace, granite counters and breakfast bar eating area, and huge double-paned windows to view your certified backyard habitat up close. There is no wasted space in the cook's kitchen. It has a Jenn Air gas stove, microwave, optional hanging pot rack, built-in Lazy Susan spice cabinet, walk-in pantry, and slide out storage cabinets. Throughout 4 Wayne Street are oak floors and custom oak cabinetry. The second bathroom features a huge custom tiled shower. The primary bathroom features a garden tub, skylight, and Corian countertops. The fully finished, carpeted basement is perfect for an in-law, student, or even as an Airbnb or rental with its own kitchenette, full bathroom, and separate bedroom. It also has its own HVAC, and exterior door to the backyard.
Contact an agent
Home facts
- Year built:1976
- Listing ID #:10564265
- Updated:November 16, 2025 at 11:46 AM
Rooms and interior
- Bedrooms:4
- Total bathrooms:3
- Full bathrooms:3
- Living area:2,588 sq. ft.
Heating and cooling
- Cooling:Ceiling Fan(s), Central Air, Dual, Heat Pump
- Heating:Central, Dual, Electric, Natural Gas
Structure and exterior
- Roof:Composition
- Year built:1976
- Building area:2,588 sq. ft.
- Lot area:0.42 Acres
Schools
- High school:Coosa
- Middle school:Coosa
- Elementary school:Alto Park
Utilities
- Water:Public
- Sewer:Septic Tank
Finances and disclosures
- Price:$389,000
- Price per sq. ft.:$150.31
- Tax amount:$3,586 (24)
New listings near 4 Wayne Street Sw
- New
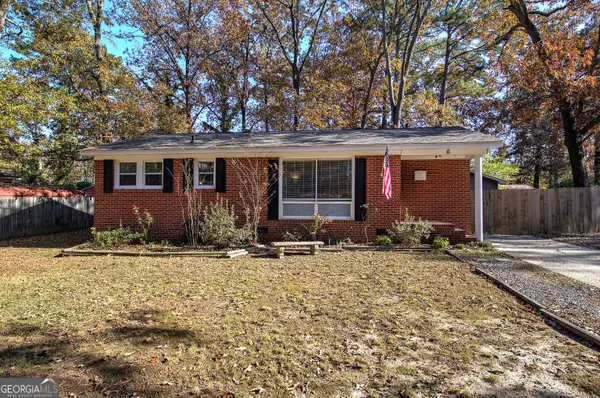 $189,000Active3 beds 1 baths880 sq. ft.
$189,000Active3 beds 1 baths880 sq. ft.6 Oxford Place Nw, Rome, GA 30165
MLS# 10644685Listed by: Legacy Properties - New
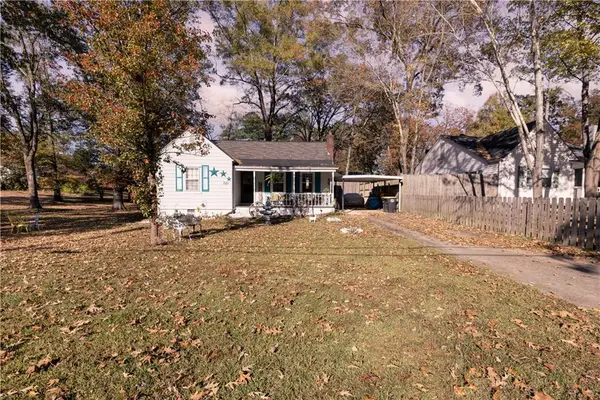 $200,000Active2 beds 1 baths1,192 sq. ft.
$200,000Active2 beds 1 baths1,192 sq. ft.728 Charlton Street Nw, Rome, GA 30165
MLS# 7681376Listed by: KELLER WILLIAMS REALTY NORTHWEST, LLC. - New
 $129,000Active2 beds 2 baths720 sq. ft.
$129,000Active2 beds 2 baths720 sq. ft.262 Blacks Bluff Road, Rome, GA 30161
MLS# 10642106Listed by: Main Street Realty - New
 $379,900Active3 beds 2 baths2,251 sq. ft.
$379,900Active3 beds 2 baths2,251 sq. ft.702 River Avenue, Rome, GA 30161
MLS# 7681874Listed by: HARDY REALTY AND DEVELOPMENT COMPANY - New
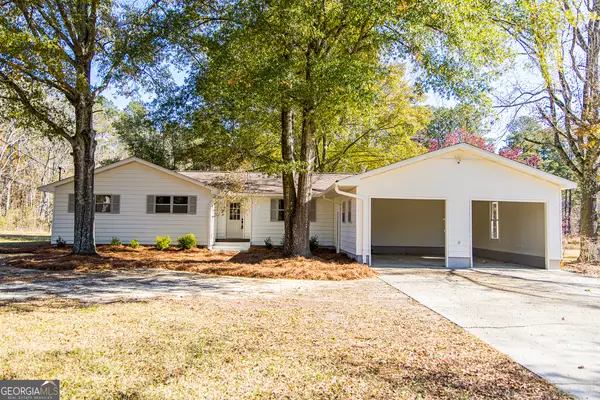 $320,000Active4 beds 2 baths2,288 sq. ft.
$320,000Active4 beds 2 baths2,288 sq. ft.83 Manning Lake Road Sw, Rome, GA 30165
MLS# 10644401Listed by: Hardy Realty & Development Company - New
 $320,000Active4 beds 2 baths2,288 sq. ft.
$320,000Active4 beds 2 baths2,288 sq. ft.83 Manning Lake Road, Rome, GA 30165
MLS# 7681927Listed by: HARDY REALTY AND DEVELOPMENT COMPANY - New
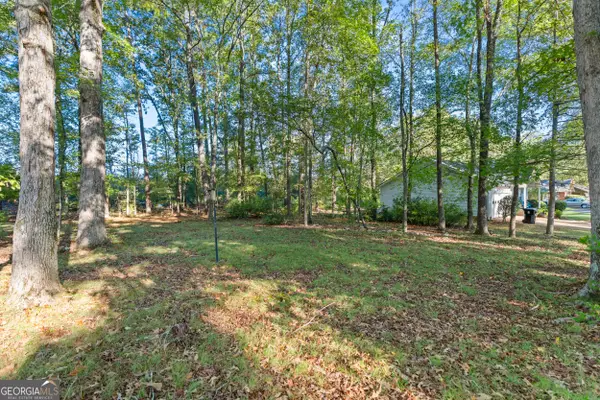 $35,000Active0.34 Acres
$35,000Active0.34 Acres0 Williamsburg Drive, Rome, GA 30165
MLS# 10642969Listed by: Southern Classic Realtors - New
 $339,900Active4 beds 2 baths1,824 sq. ft.
$339,900Active4 beds 2 baths1,824 sq. ft.9 Wellington Way, Rome, GA 30161
MLS# 10643712Listed by: Real Broker LLC - New
 $450,000Active4 beds 2 baths3,300 sq. ft.
$450,000Active4 beds 2 baths3,300 sq. ft.10 E 3 Rd Avenue, Rome, GA 30161
MLS# 7681620Listed by: REALTY ONE GROUP EDGE - New
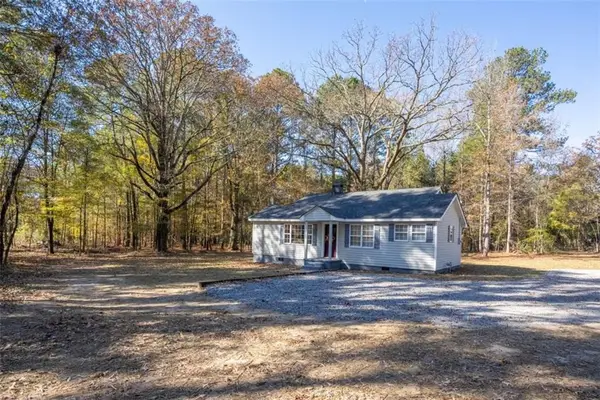 $175,000Active2 beds 1 baths
$175,000Active2 beds 1 baths21 Old Billy Pyle Road, Rome, GA 30165
MLS# 7681645Listed by: KELLER WILLIAMS REALTY NORTHWEST, LLC.
