137 Winchester Drive #78, Rossville, GA 30741
Local realty services provided by:Better Homes and Gardens Real Estate Signature Brokers
137 Winchester Drive #78,Rossville, GA 30741
$429,900
- 3 Beds
- 3 Baths
- 2,325 sq. ft.
- Single family
- Active
Listed by: bill panebianco, brittany shaw
Office: pratt homes, llc.
MLS#:1520306
Source:TN_CAR
Price summary
- Price:$429,900
- Price per sq. ft.:$184.9
- Monthly HOA dues:$25
About this home
Lender Credit or special Interest Rate available with Seller's Selected Lender. NEW CONSTRUCTION in North, Georgia -- Huntley Meadows a beautiful community of designer homes by Pratt Home Builders. Located just over the Tennessee/Georgia line, this community offers the convenience of Chattanooga while boasting an attractive small-town ambiance in the surrounding area.
The Hudson home plan offers lovely curb appeal with earthy, inviting tones on the exterior and a large front porch. The welcoming interior layout offers over 2300 square feet of living space with 3 bedrooms and 2.5 bathrooms, ideal for growing families. With an open and spacious layout, the light-filled great room and eat-in kitchen with a huge island are perfect for hosting gatherings with friends and family where everyone can be part of the conversations and fun. The kitchen looks sleek and echoes the balance of interest and elegance featuring white cabinets with soft close drawers and doors, timeless white granite, under cabinet lighting and a traditional subway tile backsplash. You'll love ascending the attractive stairway past several windows en route upstairs to the open loft and a dedicated and cozy office area. The second level serves as a retreat for all residents and is where you'll find the spacious Main Bedroom and 2 Additional Bedrooms and guest bat and laundry room. The main bedroom is an en suite with double vanities, a floor to ceiling high-style tiled shower with a bench, and exceptional closet space. Discover the perfect combination of comfort and luxury in this stylish home in North GA that's convenient to a multitude of shops, Costco, I-75, and a quick trip to downtown Chattanooga for a lifestyle you'll love.
Contact an agent
Home facts
- Year built:2025
- Listing ID #:1520306
- Added:98 day(s) ago
- Updated:December 17, 2025 at 06:56 PM
Rooms and interior
- Bedrooms:3
- Total bathrooms:3
- Full bathrooms:2
- Half bathrooms:1
- Living area:2,325 sq. ft.
Heating and cooling
- Cooling:Central Air, Electric, Multi Units
- Heating:Central, Electric, Heating
Structure and exterior
- Roof:Asphalt, Shingle
- Year built:2025
- Building area:2,325 sq. ft.
- Lot area:0.16 Acres
Utilities
- Water:Public, Water Connected
- Sewer:Public Sewer, Sewer Connected
Finances and disclosures
- Price:$429,900
- Price per sq. ft.:$184.9
- Tax amount:$1,800
New listings near 137 Winchester Drive #78
- Open Sat, 1 to 3pmNew
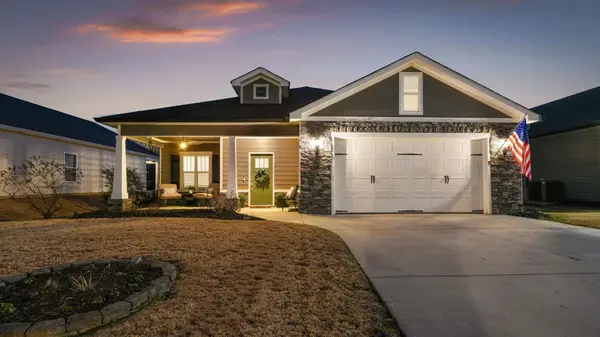 $400,000Active3 beds 2 baths1,911 sq. ft.
$400,000Active3 beds 2 baths1,911 sq. ft.116 Huntley Meadows Drive, Rossville, GA 30741
MLS# 3066308Listed by: GREATER DOWNTOWN REALTY DBA KELLER WILLIAMS REALTY - New
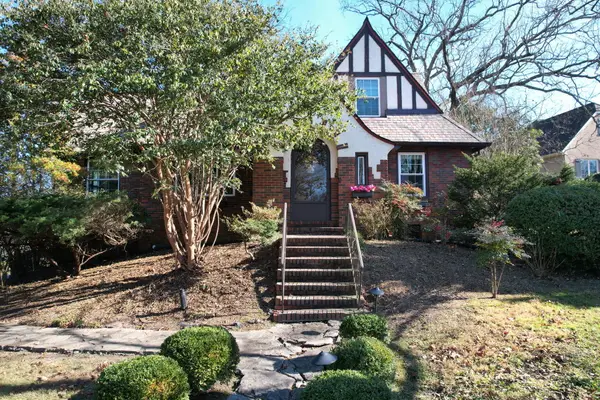 $475,000Active-- beds 2 baths2,247 sq. ft.
$475,000Active-- beds 2 baths2,247 sq. ft.1200 S Crest Road, Rossville, GA 30741
MLS# 20255802Listed by: EXP REALTY, LLC - New
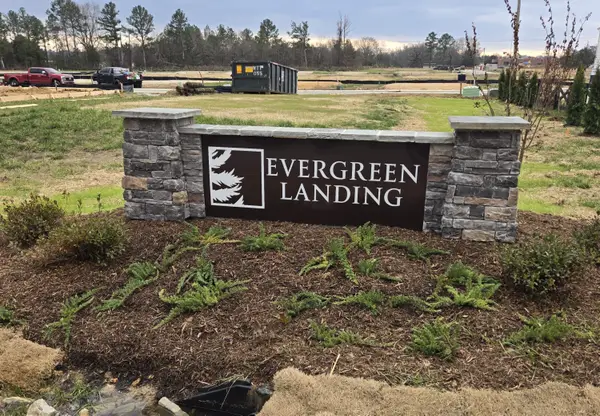 $55,000Active0.16 Acres
$55,000Active0.16 Acres127 Evergreen Circle #Lot 72, Rossville, GA 30741
MLS# 1525242Listed by: THE AGENCY CHATTANOOGA 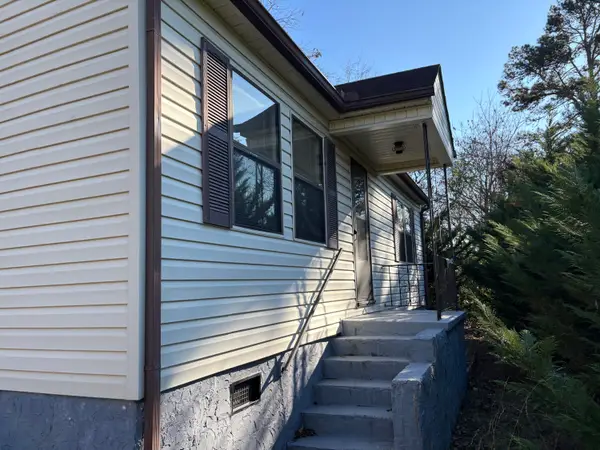 $139,000Pending2 beds 1 baths816 sq. ft.
$139,000Pending2 beds 1 baths816 sq. ft.406 Hollywood Drive, Rossville, GA 30741
MLS# 1525314Listed by: RE/MAX RENAISSANCE REALTORS- New
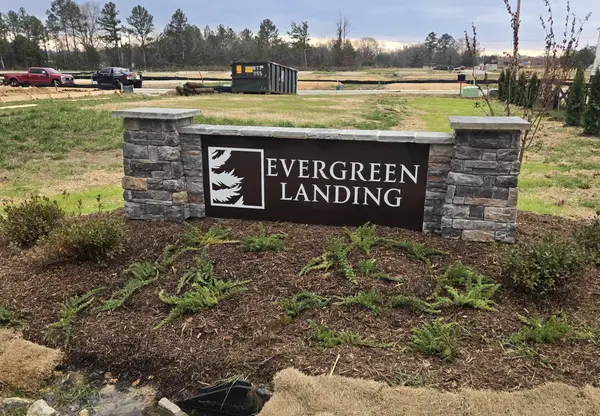 $55,000Active0.16 Acres
$55,000Active0.16 Acres165 Evergreen Circle #Lot 71, Rossville, GA 30741
MLS# 1525297Listed by: THE AGENCY CHATTANOOGA - New
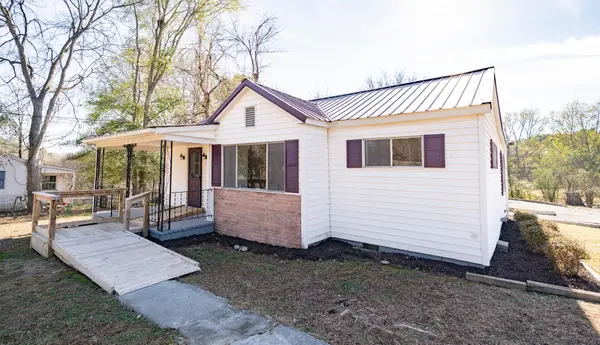 $159,900Active2 beds 1 baths895 sq. ft.
$159,900Active2 beds 1 baths895 sq. ft.13 Circle Drive, Rossville, GA 30741
MLS# 1525268Listed by: ZACH TAYLOR - CHATTANOOGA 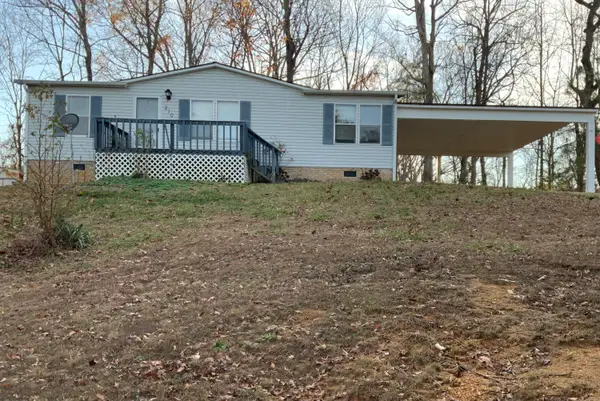 $52,500Pending3 beds 2 baths1,120 sq. ft.
$52,500Pending3 beds 2 baths1,120 sq. ft.210 Betsy Lane, Rossville, GA 30741
MLS# 1525239Listed by: KELLER WILLIAMS REALTY- New
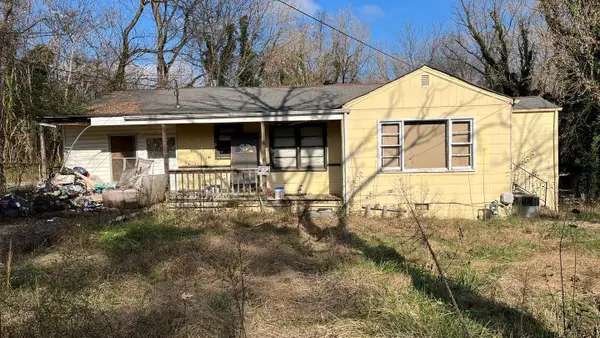 $75,000Active4 beds 1 baths1,396 sq. ft.
$75,000Active4 beds 1 baths1,396 sq. ft.1136 Ridgeland Road, Rossville, GA 30741
MLS# 1525201Listed by: ANGELA FOWLER REAL ESTATE, LLC - New
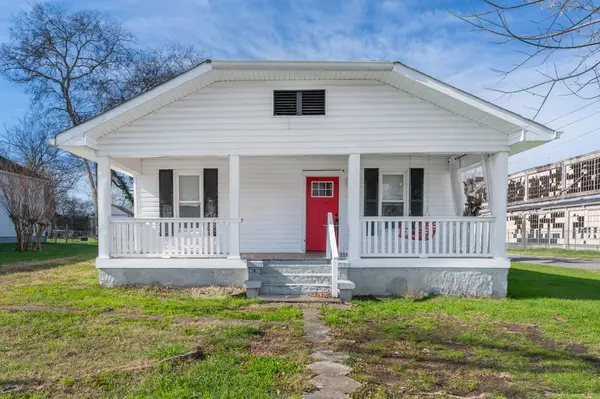 $199,999Active3 beds 2 baths1,400 sq. ft.
$199,999Active3 beds 2 baths1,400 sq. ft.703 Julian Street, Rossville, GA 30741
MLS# 1525192Listed by: ZACH TAYLOR - CHATTANOOGA - New
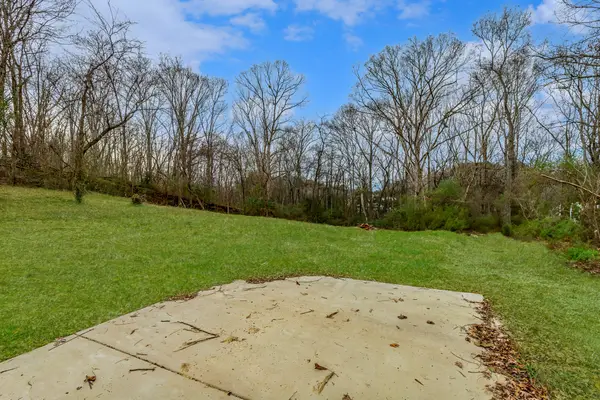 $78,000Active4.05 Acres
$78,000Active4.05 Acres323 N Jenkins Road, Rossville, GA 30741
MLS# 1525159Listed by: HORIZON SOTHEBY'S INTERNATIONAL REALTY
