201 Laurelwood Circle, Rossville, GA 30741
Local realty services provided by:Better Homes and Gardens Real Estate Metro Brokers
Listed by: dave goodyear
Office: keller williams realty - chattanooga
MLS#:419693
Source:NEG
Price summary
- Price:$229,900
- Price per sq. ft.:$205.64
About this home
Welcome to 201 Laurelwood Circle — a charming split-level home nestled on a peaceful two-acre corner lot in Rossville. This 3 bedroom, 1.5 bath home offers 1,696 square feet of comfortable living space, including a full finished basement. The cozy living room features a newer double window that fills the space with natural light. the eat-in kitchen showcases granite countertops, as well as a long island with barstool seating and convenient open shelving for storage or display. The back door through the kitchen leads to a huge back deck, perfect for relaxing or entertaining while taking in the private, wooded surroundings. All three bedrooms are nicely sized, with one featuring a unique octagon window adding extra charm. The downstairs den offers a warm retreat with wood paneling and a brick wood-burning fireplace, ideal for cozy evenings at home. Outside, the level two-acre lot is a birdwatcher's paradise and provides plenty of space for gardening, pets, or play. An outbuilding in the backyard adds extra storage, and the attached two-car garage ensures convenience. Enjoy the tranquility of country living with an easy commute — just a short drive to downtown Chattanooga through Flintstone and St. Elmo, or to Fort Oglethorpe through Rossville.
Contact an agent
Home facts
- Year built:1977
- Listing ID #:419693
- Updated:January 23, 2026 at 06:02 PM
Rooms and interior
- Bedrooms:3
- Total bathrooms:2
- Full bathrooms:1
- Half bathrooms:1
- Living area:1,118 sq. ft.
Heating and cooling
- Heating:Central
Structure and exterior
- Roof:Shingle
- Year built:1977
- Building area:1,118 sq. ft.
- Lot area:0.45 Acres
Utilities
- Water:Public
- Sewer:Septic Tank
Finances and disclosures
- Price:$229,900
- Price per sq. ft.:$205.64
New listings near 201 Laurelwood Circle
- New
 $159,000Active3 beds 2 baths906 sq. ft.
$159,000Active3 beds 2 baths906 sq. ft.109 Donnelly Street, Rossville, GA 30741
MLS# 1527216Listed by: TOTAL REAL ESTATE SERVICES,LLC - New
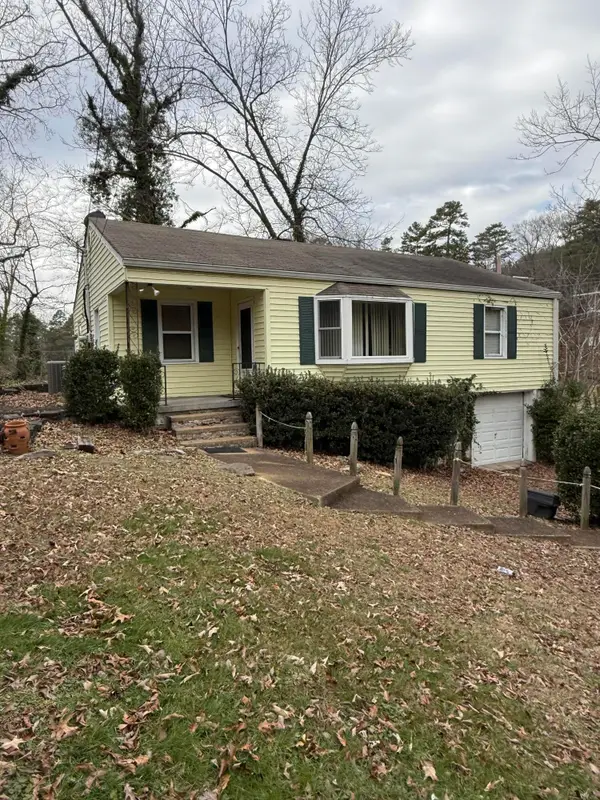 $175,000Active2 beds 1 baths1,116 sq. ft.
$175,000Active2 beds 1 baths1,116 sq. ft.1 Battery Drive, Rossville, GA 30741
MLS# 1527203Listed by: RH REAL ESTATE, LLC - New
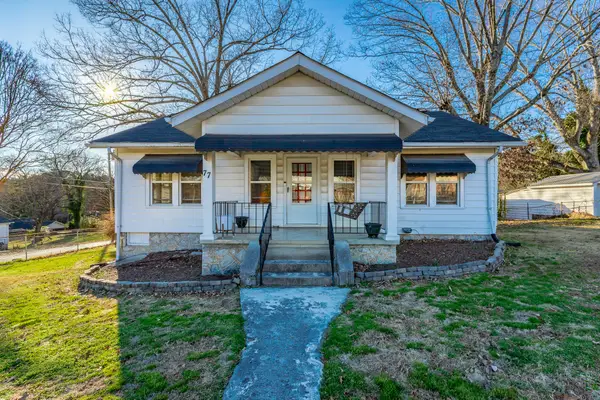 $256,000Active3 beds 2 baths1,344 sq. ft.
$256,000Active3 beds 2 baths1,344 sq. ft.77 Nawaka Avenue, Rossville, GA 30741
MLS# 1527170Listed by: KELLER WILLIAMS REALTY - Open Sun, 2 to 4pmNew
 $250,000Active3 beds 2 baths1,700 sq. ft.
$250,000Active3 beds 2 baths1,700 sq. ft.1717 E Rebel Rd, Rossville, GA 30741
MLS# 1527165Listed by: KELLER WILLIAMS REALTY - New
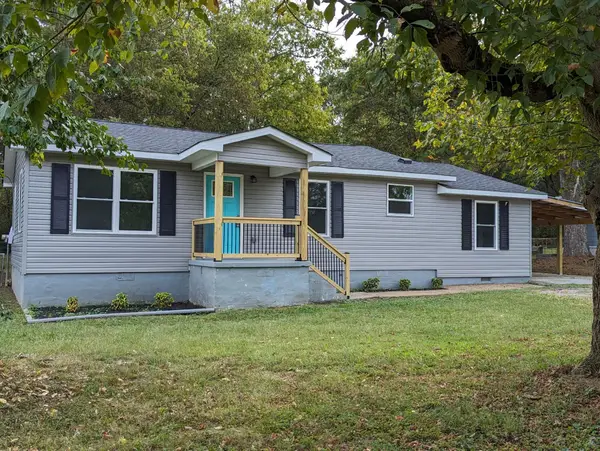 $250,000Active3 beds 2 baths1,584 sq. ft.
$250,000Active3 beds 2 baths1,584 sq. ft.711 W James Avenue, Rossville, GA 30741
MLS# 3110217Listed by: ZACH TAYLOR CHATTANOOGA - New
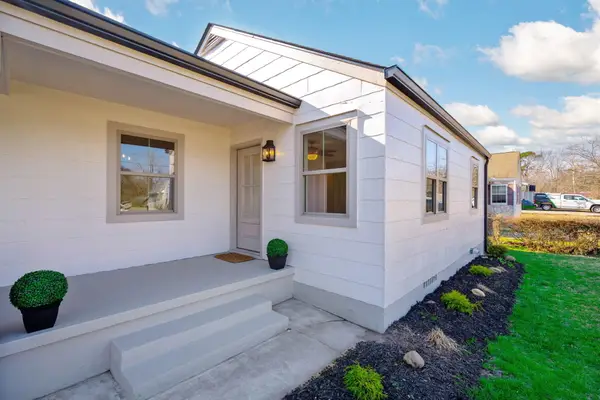 $280,000Active3 beds 2 baths1,319 sq. ft.
$280,000Active3 beds 2 baths1,319 sq. ft.104 Ellis Drive, Rossville, GA 30741
MLS# 1527074Listed by: UNITED REAL ESTATE EXPERTS - New
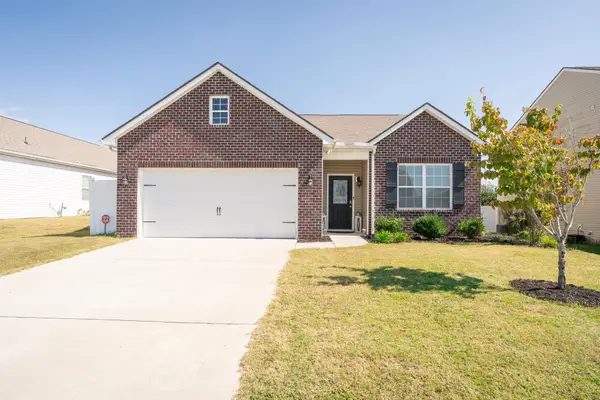 $319,900Active3 beds 2 baths1,561 sq. ft.
$319,900Active3 beds 2 baths1,561 sq. ft.266 Huntley Meadows Drive, Rossville, GA 30741
MLS# 1527057Listed by: KELLER WILLIAMS REALTY - New
 $95,000Active1.94 Acres
$95,000Active1.94 Acres3312 E 51st Street, Rossville, GA 30741
MLS# 1527027Listed by: UNITED REAL ESTATE EXPERTS - New
 $25,000Active0.33 Acres
$25,000Active0.33 Acres0 Catherine Street, Rossville, GA 30741
MLS# 1526929Listed by: REAL ESTATE PARTNERS CHATTANOOGA LLC  $179,500Pending-- beds -- baths1,440 sq. ft.
$179,500Pending-- beds -- baths1,440 sq. ft.201 N Liner Street, Rossville, GA 30741
MLS# 1526479Listed by: REAL ESTATE PARTNERS CHATTANOOGA LLC
