252 Overbrook Drive, Rossville, GA 30741
Local realty services provided by:Better Homes and Gardens Real Estate Signature Brokers
252 Overbrook Drive,Rossville, GA 30741
$315,000
- 3 Beds
- 2 Baths
- 1,544 sq. ft.
- Single family
- Active
Listed by: marie c pangle
Office: century 21 prestige
MLS#:1520703
Source:TN_CAR
Price summary
- Price:$315,000
- Price per sq. ft.:$204.02
About this home
Step inside this stunning one-level home with an inviting open floor plan. Fall in love with the magnificent double-sided stone fireplace, seamlessly connecting the living room and dining room. The wood flooring leads into an updated kitchen that's sure to inspire. the kitchen boost a stylish tile backsplash, and white cabinetry create a perfect blend of functionality and aesthetics. Vaulted ceilings add an airy ambiance, while the versatile sunroom adapts to your needs, whether it be a cozy office, a workout room, or a spacious sitting area. Discover your own private retreat outdoors, complete with a fenced backyard and an inviting in-ground pool, perfect for hosting gatherings or enjoying lazy summer days. The cabana offers a great place to take a break from the sunshine. Situated on a corner lot and ideally located near Battlefield Pkwy amenities and the heart of Downtown Chattanooga, this home offers the perfect balance of suburban privacy and urban convenience.
Contact an agent
Home facts
- Year built:1987
- Listing ID #:1520703
- Added:114 day(s) ago
- Updated:January 10, 2026 at 03:44 PM
Rooms and interior
- Bedrooms:3
- Total bathrooms:2
- Full bathrooms:2
- Living area:1,544 sq. ft.
Heating and cooling
- Cooling:Central Air, Electric
- Heating:Central, Heating, Natural Gas
Structure and exterior
- Roof:Shingle
- Year built:1987
- Building area:1,544 sq. ft.
- Lot area:0.35 Acres
Utilities
- Water:Public
- Sewer:Public Sewer, Sewer Connected
Finances and disclosures
- Price:$315,000
- Price per sq. ft.:$204.02
- Tax amount:$1,951
New listings near 252 Overbrook Drive
- New
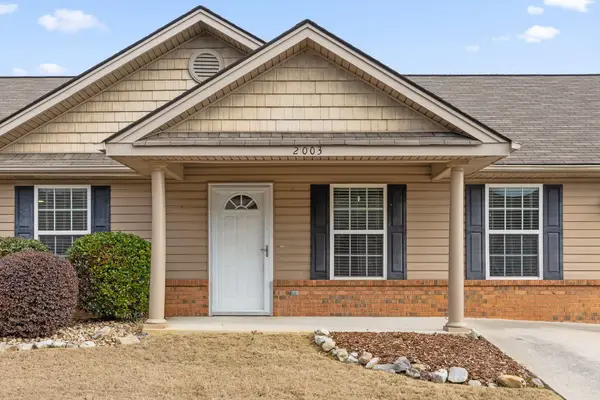 $240,000Active3 beds 2 baths1,360 sq. ft.
$240,000Active3 beds 2 baths1,360 sq. ft.2003 Cedar Creek Drive, Rossville, GA 30741
MLS# 1526331Listed by: ZACH TAYLOR - CHATTANOOGA - New
 $20,000Active0.2 Acres
$20,000Active0.2 Acres304 Ivy Street, Rossville, GA 30741
MLS# 10669338Listed by: Sell Your Home Services LLC - New
 $250,000Active3 beds 2 baths1,400 sq. ft.
$250,000Active3 beds 2 baths1,400 sq. ft.102 W Schmitt Road, Rossville, GA 30741
MLS# 1526304Listed by: KELLER WILLIAMS REALTY - New
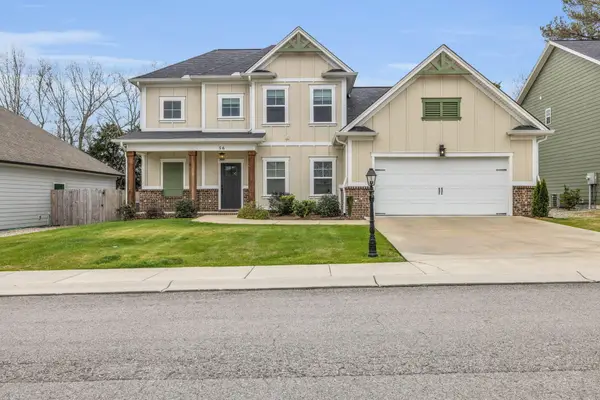 $439,900Active3 beds 3 baths2,348 sq. ft.
$439,900Active3 beds 3 baths2,348 sq. ft.56 Winchester Drive, Rossville, GA 30741
MLS# 1526266Listed by: REALTY SPECIALISTS - New
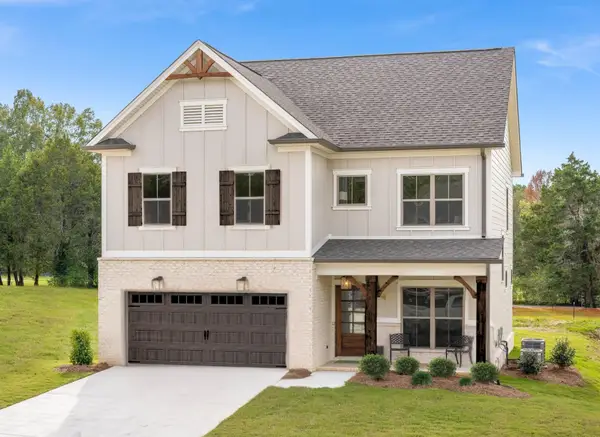 $419,900Active3 beds 3 baths2,293 sq. ft.
$419,900Active3 beds 3 baths2,293 sq. ft.505 Winchester Drive #57, Rossville, GA 30741
MLS# 1526253Listed by: PRATT HOMES, LLC - New
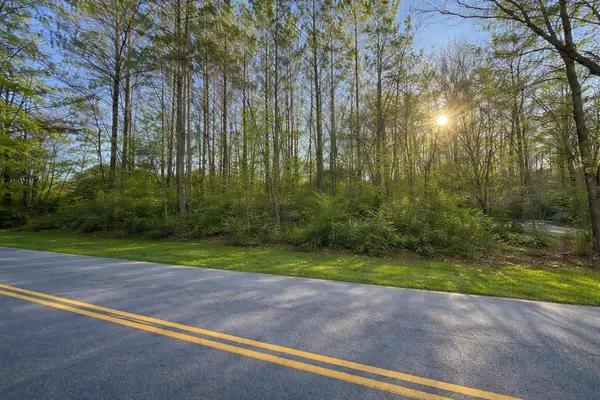 $15,000Active0.32 Acres
$15,000Active0.32 Acres0 Gateway Lane, Rossville, GA 30741
MLS# 1526198Listed by: THE CHATTANOOGA HOME TEAM - New
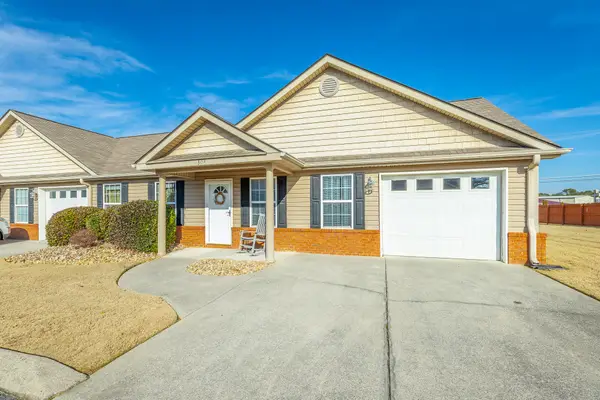 $230,000Active2 beds 2 baths1,168 sq. ft.
$230,000Active2 beds 2 baths1,168 sq. ft.304 Cedar Creek Drive, Rossville, GA 30741
MLS# 1526162Listed by: CRYE-LEIKE, REALTORS - New
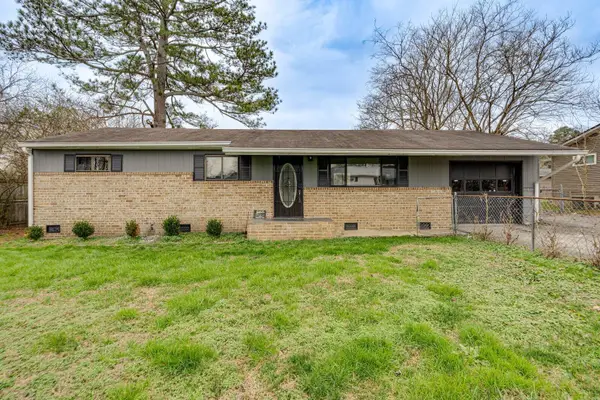 $215,000Active3 beds 2 baths1,368 sq. ft.
$215,000Active3 beds 2 baths1,368 sq. ft.715 Mary Agnes Drive, Rossville, GA 30741
MLS# 1526133Listed by: REAL ESTATE PARTNERS CHATTANOOGA LLC - New
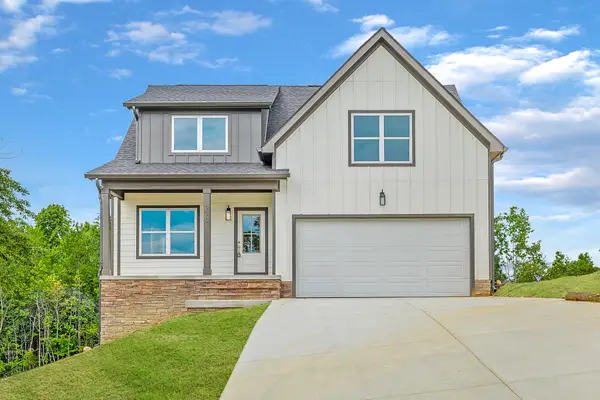 $479,000Active4 beds 3 baths2,310 sq. ft.
$479,000Active4 beds 3 baths2,310 sq. ft.270 Cascade Drive, Rossville, GA 30741
MLS# 1526130Listed by: HORIZON SOTHEBY'S INTERNATIONAL REALTY - New
 $259,000Active3 beds 2 baths1,343 sq. ft.
$259,000Active3 beds 2 baths1,343 sq. ft.362 Williams Street, HAMILTON, GA 31811
MLS# 225242Listed by: PRIME REALTY CO.
