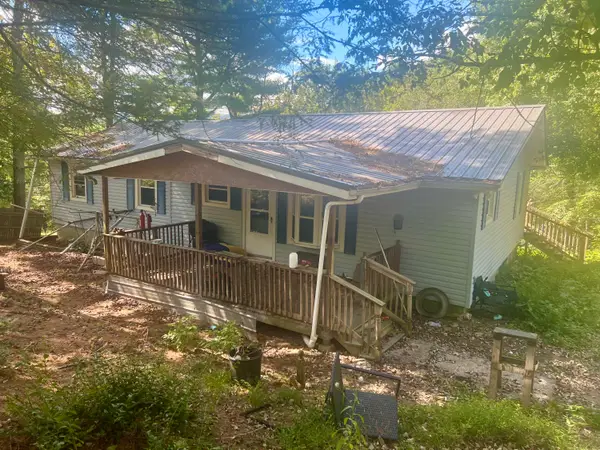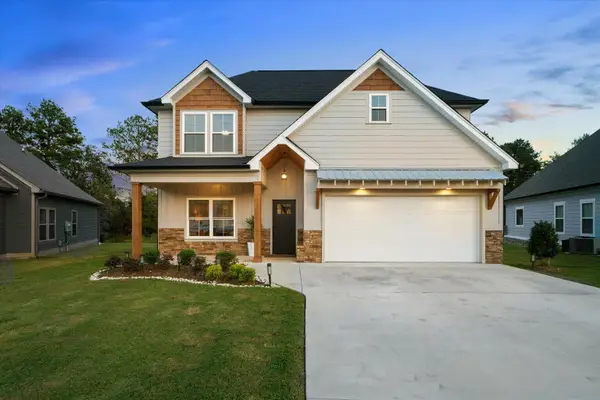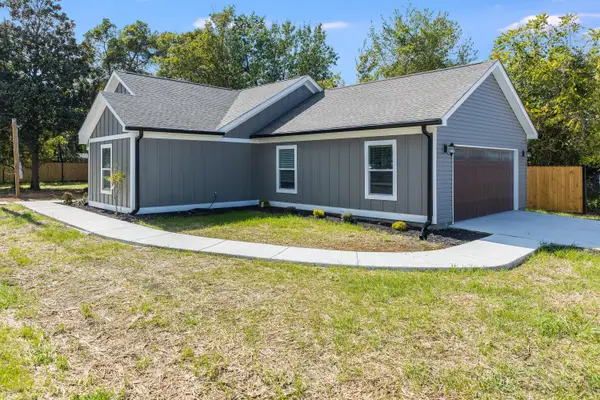328 S Mission Ridge Drive, Rossville, GA 30741
Local realty services provided by:Better Homes and Gardens Real Estate Jackson Realty
328 S Mission Ridge Drive,Rossville, GA 30741
$539,900
- 4 Beds
- 3 Baths
- 3,408 sq. ft.
- Single family
- Pending
Listed by:tim west
Office:keller williams realty
MLS#:1514237
Source:TN_CAR
Price summary
- Price:$539,900
- Price per sq. ft.:$158.42
About this home
Inground pool, outdoor kitchen, and winter views to Pigeon Mtn and fireworks from Lake Winnie and AT&T Field, you'll love this place! Over 3,400 sq ft, nestled on the Georgia side of the Ridge, tucked away in a neighborhood of well- kept homes and real sense of community. 328 S Mission Ridge Dr awaits you, with massive rooms, grand entry foyer with curved stair case, sunken living room, formal dining, and an open eat-in kitchen (garbage disposal, dishwasher, and stove all 2024) with keeping room, mudroom/laundry/pantry everything you've been waiting for, plus a guest bed with two closets and full bath all on the main. Upstairs you'll find an enormous primary ''wing'' with double vanities, jetted tub surrounded by windows to take in the sunrises and views, separate shower, and its own Juliet Balcony. The rocking chair front porch greets your friends and neighbors, and the back screened porch, with tiled floors, beadboard ceiling, two heaters, wine fridge/kegerator, and surround sound, overlooks the inground 18x36 pool up to eight feet deep, plenty of decking for lounging, keeps them coming back. Pool liner is a 10ml, a #2 pump, sand filter, and slide rated up to 300lbs, all replaced in the last two years. There's even a small orchard off all kinds of fruit bearing trees, muscadines, and grape vines. Under 25 mins to shopping at Hamilton Place and just 19 mins from Downtown Chattanooga, so much to offer to be so convenient, it's the total package make sure to schedule your showing today!
Contact an agent
Home facts
- Year built:1988
- Listing ID #:1514237
- Added:117 day(s) ago
- Updated:October 02, 2025 at 07:34 AM
Rooms and interior
- Bedrooms:4
- Total bathrooms:3
- Full bathrooms:3
- Living area:3,408 sq. ft.
Heating and cooling
- Cooling:Central Air, ENERGY STAR Qualified Equipment, Electric, Multi Units
- Heating:Central, ENERGY STAR Qualified Equipment, Electric, Heating
Structure and exterior
- Roof:Shingle
- Year built:1988
- Building area:3,408 sq. ft.
- Lot area:0.48 Acres
Utilities
- Water:Public, Water Connected
- Sewer:Septic Tank
Finances and disclosures
- Price:$539,900
- Price per sq. ft.:$158.42
- Tax amount:$5,086
New listings near 328 S Mission Ridge Drive
- New
 $310,000Active3 beds 3 baths2,038 sq. ft.
$310,000Active3 beds 3 baths2,038 sq. ft.732 Salem Road, Rossville, GA 30741
MLS# 1521450Listed by: KELLER WILLIAMS REALTY - New
 $140,000Active3 beds 2 baths2,060 sq. ft.
$140,000Active3 beds 2 baths2,060 sq. ft.86 West Drive, Rossville, GA 30741
MLS# 1521442Listed by: KELLER WILLIAMS REALTY - New
 $415,000Active3 beds 2 baths2,015 sq. ft.
$415,000Active3 beds 2 baths2,015 sq. ft.57 Country Cove Drive, Rossville, GA 30741
MLS# 1521418Listed by: KELLER WILLIAMS REALTY - New
 $297,900Active3 beds 2 baths1,254 sq. ft.
$297,900Active3 beds 2 baths1,254 sq. ft.200 W Oak Street, Rossville, GA 30741
MLS# 1521408Listed by: BRIDGE CITY REALTY, LLC - New
 $750,000Active-- beds -- baths6,210 sq. ft.
$750,000Active-- beds -- baths6,210 sq. ft.126 S Liner Street, Rossville, GA 30741
MLS# 1521405Listed by: KELLER WILLIAMS REALTY - New
 $262,000Active4 beds 2 baths1,428 sq. ft.
$262,000Active4 beds 2 baths1,428 sq. ft.151 Sharon Circle, Rossville, GA 30741
MLS# 1521368Listed by: SELL YOUR HOME SERVICES, LLC - New
 $250,000Active3 beds 2 baths1,660 sq. ft.
$250,000Active3 beds 2 baths1,660 sq. ft.394 School Street, Rossville, GA 30741
MLS# 1521287Listed by: KELLER WILLIAMS REALTY - New
 $249,000Active3 beds 2 baths1,784 sq. ft.
$249,000Active3 beds 2 baths1,784 sq. ft.3 Reece Street, Rossville, GA 30741
MLS# 1521254Listed by: COLDWELL BANKER PRYOR REALTY - New
 $237,500Active3 beds 2 baths1,150 sq. ft.
$237,500Active3 beds 2 baths1,150 sq. ft.193 Biscayne Boulevard, Rossville, GA 30741
MLS# 1521164Listed by: KELLER WILLIAMS REALTY - New
 $419,900Active3 beds 3 baths1,958 sq. ft.
$419,900Active3 beds 3 baths1,958 sq. ft.278 Dry Valley Road, Rossville, GA 30741
MLS# 1521149Listed by: KELLER WILLIAMS REALTY
