346 Draft Street, Rossville, GA 30741
Local realty services provided by:Better Homes and Gardens Real Estate Signature Brokers
346 Draft Street,Rossville, GA 30741
$337,975
- 4 Beds
- 3 Baths
- 2,618 sq. ft.
- Single family
- Pending
Listed by: haley volhein
Office: d r horton realty of georgia
MLS#:1506507
Source:TN_CAR
Price summary
- Price:$337,975
- Price per sq. ft.:$129.1
- Monthly HOA dues:$29.17
About this home
Welcome to Hawk's Ridge. This beautiful spacious Salem floor plan boast 5 bedrooms and 3.5 bathrooms. The main bedroom is located on the main level with a jr main suite upstairs. This home features engineered hardwood floors on the main level, Granite kitchen and bathroom counter tops, large pantry, smart home features, and so much more! Hawk's Ridge has a community playground and sidewalks throughout. This home features 8ft Ceilings on first floor, Shaker style cabinetry, Solid Surface Countertops with 4in backsplash, Stainless Steel appliances by Whirlpool, Moen Chrome plumbing fixtures with Anti-scald shower valves, Mohawk flooring, LED lighting throughout, Architectural Shingles, Concrete rear patio (may vary per plan), & our Home Is Connected Smart Home Package. Seller offering closing cost assistance to qualified buyers. Builder warranty included. See agent for details.
Due to variations amongst computer monitors, actual colors may vary. Pictures, photographs, colors, features, and sizes are for illustration purposes only and will vary from the homes as built. Photos may include digital staging. Square footage and dimensions are approximate. Buyer should conduct his or her own investigation of the present and future availability of school districts and school assignments. *Taxes are estimated. Buyer to verify all information.
Contact an agent
Home facts
- Year built:2025
- Listing ID #:1506507
- Added:324 day(s) ago
- Updated:December 21, 2025 at 08:31 AM
Rooms and interior
- Bedrooms:4
- Total bathrooms:3
- Full bathrooms:2
- Half bathrooms:1
- Living area:2,618 sq. ft.
Heating and cooling
- Cooling:Central Air
- Heating:Ceiling, Central, Heating, Natural Gas
Structure and exterior
- Roof:Asphalt, Shingle
- Year built:2025
- Building area:2,618 sq. ft.
- Lot area:0.14 Acres
Utilities
- Water:Public, Water Connected
- Sewer:Public Sewer, Sewer Connected
Finances and disclosures
- Price:$337,975
- Price per sq. ft.:$129.1
- Tax amount:$2,500
New listings near 346 Draft Street
- New
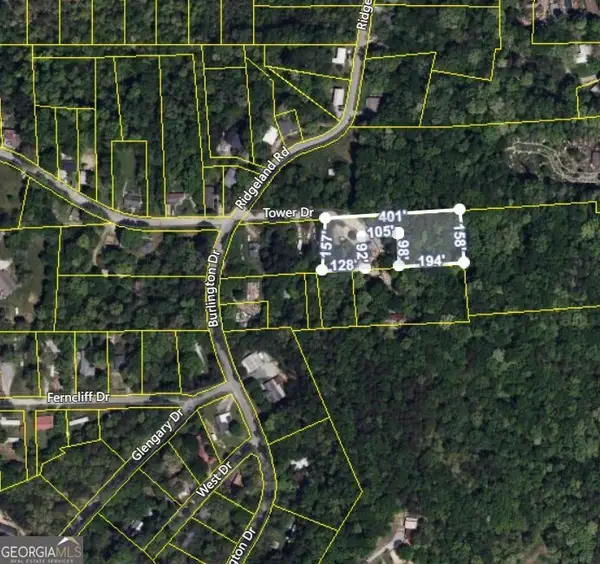 $34,500Active1.19 Acres
$34,500Active1.19 Acres52 Tower Drive, Rossville, GA 30741
MLS# 10659755Listed by: Zach Taylor Real Estate - New
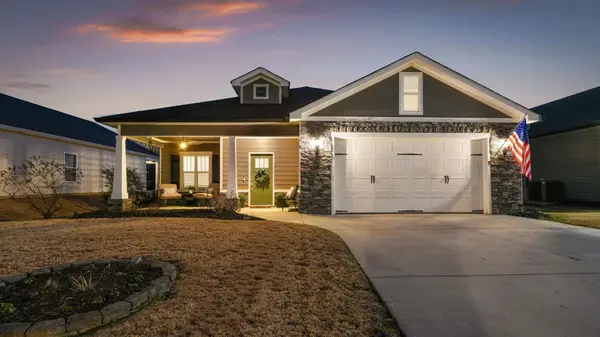 $400,000Active3 beds 2 baths1,911 sq. ft.
$400,000Active3 beds 2 baths1,911 sq. ft.116 Huntley Meadows Drive, Rossville, GA 30741
MLS# 3066308Listed by: GREATER DOWNTOWN REALTY DBA KELLER WILLIAMS REALTY - New
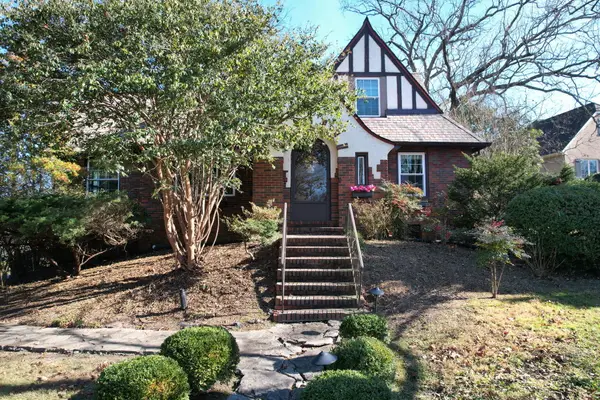 $475,000Active4 beds 2 baths2,247 sq. ft.
$475,000Active4 beds 2 baths2,247 sq. ft.1200 S Crest Road, Rossville, GA 30741
MLS# 1525352Listed by: EXP REALTY LLC - New
 $55,000Active0.16 Acres
$55,000Active0.16 Acres127 Evergreen Circle #Lot 72, Rossville, GA 30741
MLS# 1525242Listed by: THE AGENCY CHATTANOOGA 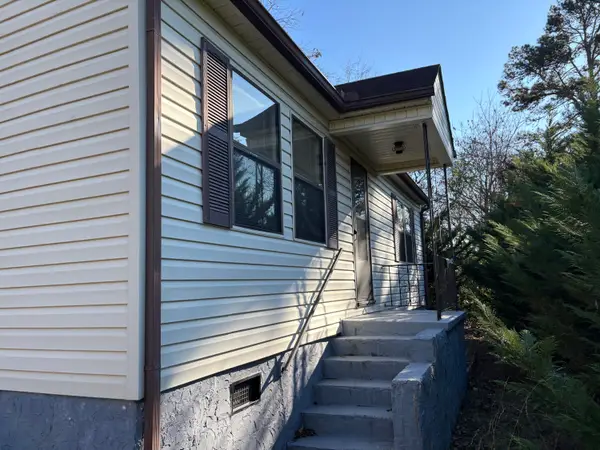 $139,000Pending2 beds 1 baths816 sq. ft.
$139,000Pending2 beds 1 baths816 sq. ft.406 Hollywood Drive, Rossville, GA 30741
MLS# 1525314Listed by: RE/MAX RENAISSANCE REALTORS- New
 $55,000Active0.16 Acres
$55,000Active0.16 Acres165 Evergreen Circle #Lot 71, Rossville, GA 30741
MLS# 1525297Listed by: THE AGENCY CHATTANOOGA 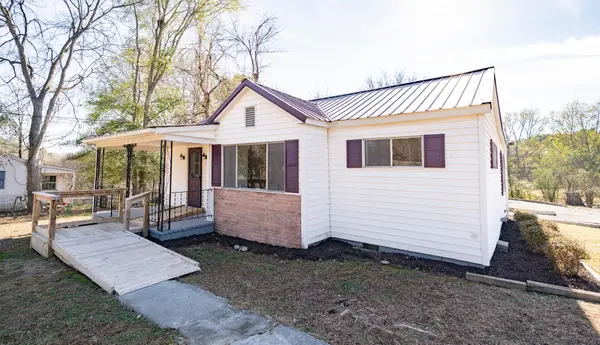 $159,900Pending2 beds 1 baths895 sq. ft.
$159,900Pending2 beds 1 baths895 sq. ft.13 Circle Drive, Rossville, GA 30741
MLS# 1525268Listed by: ZACH TAYLOR - CHATTANOOGA- New
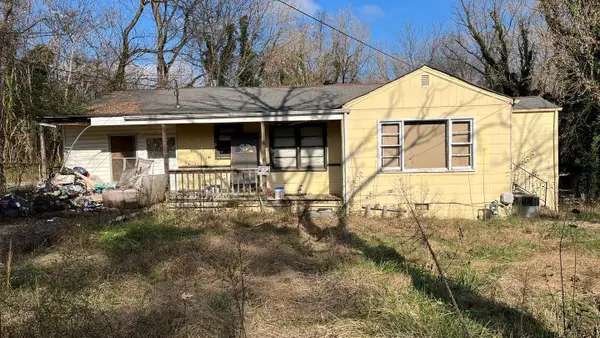 $75,000Active4 beds 1 baths1,396 sq. ft.
$75,000Active4 beds 1 baths1,396 sq. ft.1136 Ridgeland Road, Rossville, GA 30741
MLS# 1525201Listed by: ANGELA FOWLER REAL ESTATE, LLC - New
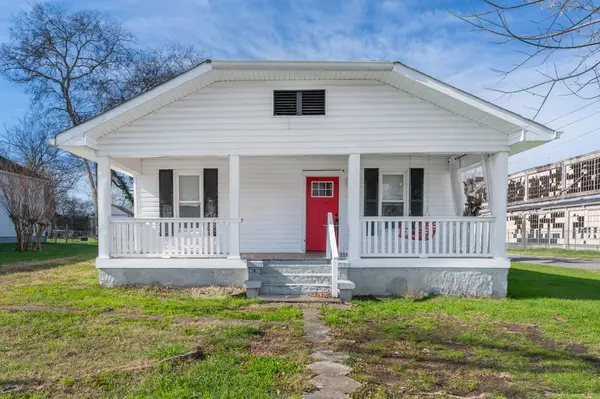 $199,999Active3 beds 2 baths1,400 sq. ft.
$199,999Active3 beds 2 baths1,400 sq. ft.703 Julian Street, Rossville, GA 30741
MLS# 1525192Listed by: ZACH TAYLOR - CHATTANOOGA - New
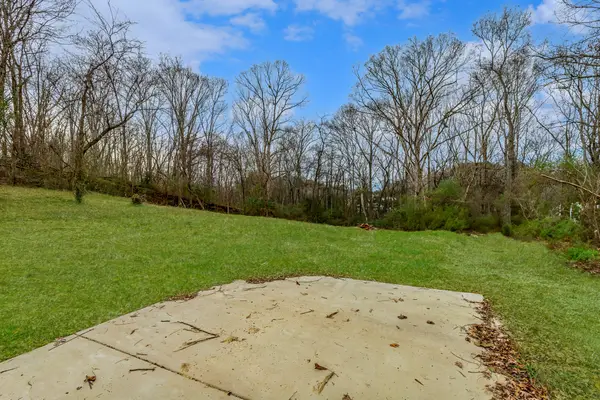 $78,000Active4.05 Acres
$78,000Active4.05 Acres323 N Jenkins Road, Rossville, GA 30741
MLS# 1525159Listed by: HORIZON SOTHEBY'S INTERNATIONAL REALTY
