396 Winchester Drive #72, Rossville, GA 30741
Local realty services provided by:Better Homes and Gardens Real Estate Signature Brokers
396 Winchester Drive #72,Rossville, GA 30741
$399,900
- 3 Beds
- 2 Baths
- 1,861 sq. ft.
- Single family
- Active
Listed by: bill panebianco, brittany shaw
Office: pratt homes, llc.
MLS#:1524205
Source:TN_CAR
Price summary
- Price:$399,900
- Price per sq. ft.:$214.88
- Monthly HOA dues:$25
About this home
NEW CONSTRUCTION - Rossville, GEORGIA - just a short commute to beautiful downtown Chattanooga, quick I-75 access and minutes from Costco and many restaurants. The Silverton home plan offers style, elegance, and plenty of curb appeal. This new home features stunning, modern, and high-quality finishes that were hand-selected by professional interior designers. The home provides single level living with 3 bedrooms and 2 bathrooms, keeping everything conveniently close at hand - no stairs required! It's perfect for downsizing or simply right-sizing your living area. A spacious kitchen and great room is filled with natural light from the wall of windows, making every morning a cheerful one. A classical kitchen features subway tile backsplash, granite counter-tops, soft close white cabinets with undercabinet lighting, a large kitchen island, and walk-in pantry. Enjoy the spacious main bedroom complete with a luxurious, spa-worthy en suite that includes a tile shower, separate water closet, double vanity and walk-in closet for all your attire. Home currently under construction.
Contact an agent
Home facts
- Year built:2025
- Listing ID #:1524205
- Added:88 day(s) ago
- Updated:February 15, 2026 at 03:36 PM
Rooms and interior
- Bedrooms:3
- Total bathrooms:2
- Full bathrooms:2
- Living area:1,861 sq. ft.
Heating and cooling
- Cooling:Ceiling Fan(s), Central Air, Electric
- Heating:Central, Electric, Heating
Structure and exterior
- Roof:Asphalt, Shingle
- Year built:2025
- Building area:1,861 sq. ft.
- Lot area:0.17 Acres
Utilities
- Water:Public, Water Connected
- Sewer:Private Sewer, Sewer Connected
Finances and disclosures
- Price:$399,900
- Price per sq. ft.:$214.88
New listings near 396 Winchester Drive #72
- New
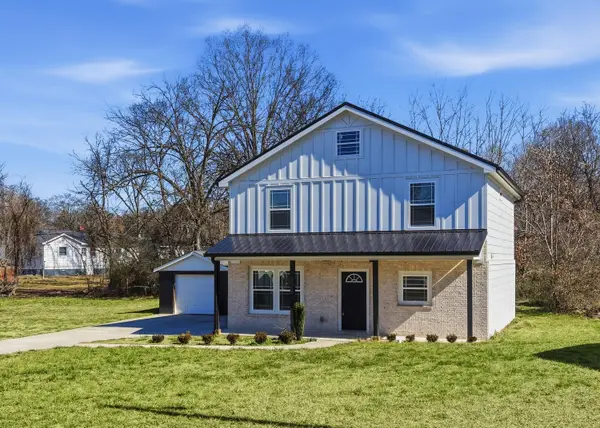 $315,000Active5 beds 4 baths2,008 sq. ft.
$315,000Active5 beds 4 baths2,008 sq. ft.828 Henderson Avenue, Rossville, GA 30741
MLS# 1528509Listed by: REAL ESTATE PARTNERS CHATTANOOGA LLC - New
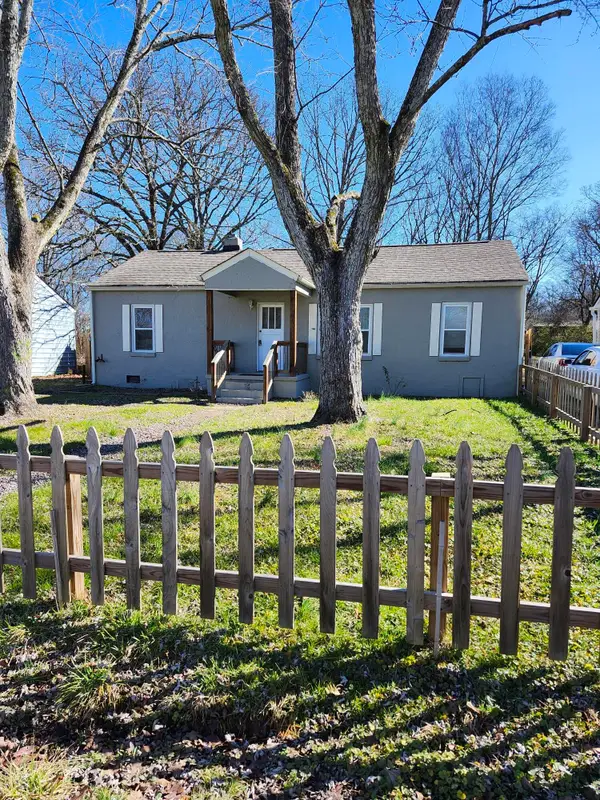 $185,000Active3 beds 1 baths1,008 sq. ft.
$185,000Active3 beds 1 baths1,008 sq. ft.83 Everglades Boulevard, Rossville, GA 30741
MLS# 1528476Listed by: RE/MAX PROPERTIES - New
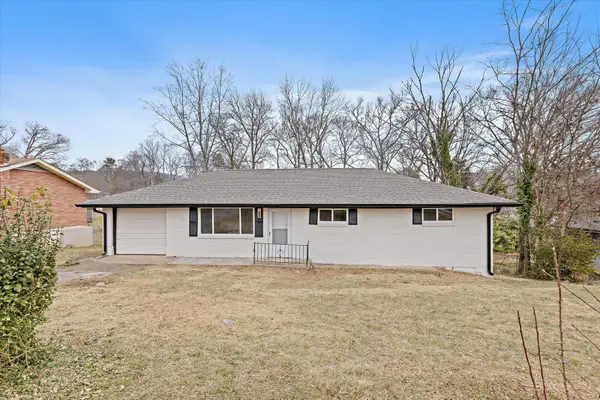 $225,000Active3 beds 2 baths1,008 sq. ft.
$225,000Active3 beds 2 baths1,008 sq. ft.732 Roberta Drive, Rossville, GA 30741
MLS# 1528470Listed by: KELLER WILLIAMS REALTY - New
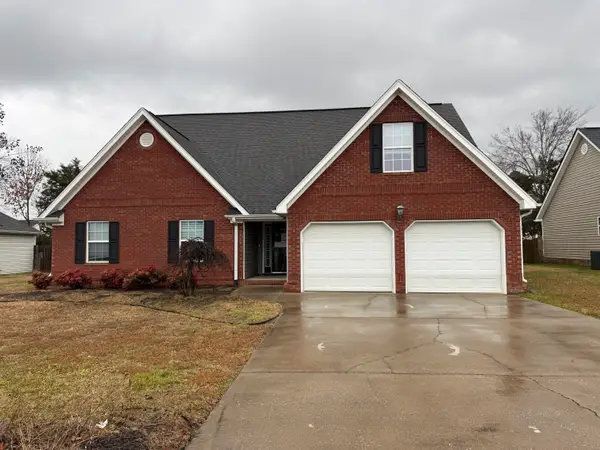 $406,400Active3 beds 2 baths2,455 sq. ft.
$406,400Active3 beds 2 baths2,455 sq. ft.64 Sweet Birch Drive, Rossville, GA 30741
MLS# 1528399Listed by: BHHS SOUTHERN ROUTES REALTY - New
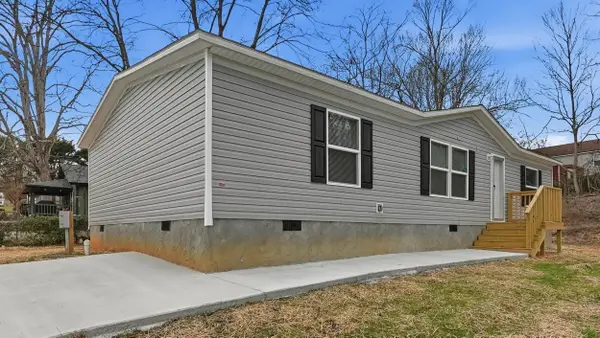 $224,900Active3 beds 2 baths1,344 sq. ft.
$224,900Active3 beds 2 baths1,344 sq. ft.1003 Magnolia Street, Rossville, GA 30741
MLS# 1528376Listed by: KELLER WILLIAMS REALTY  $189,900Pending2 beds 1 baths1,104 sq. ft.
$189,900Pending2 beds 1 baths1,104 sq. ft.914 Walker Road, Rossville, GA 30741
MLS# 1528303Listed by: DIXON HOMES REALTY- New
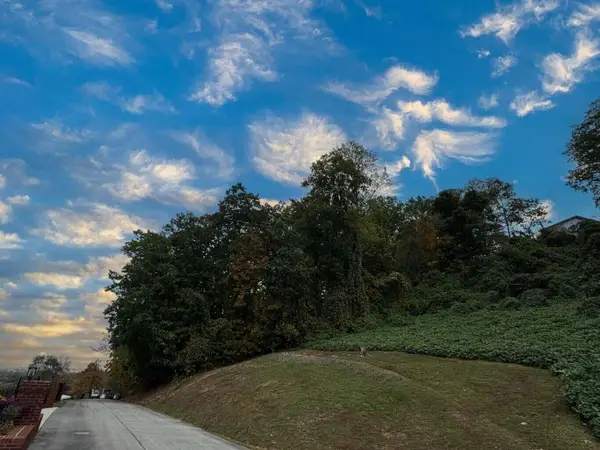 $40,000Active0.56 Acres
$40,000Active0.56 Acres0 Clift Trail, Rossville, GA 30741
MLS# 1528301Listed by: HUNT & NEST REALTY - New
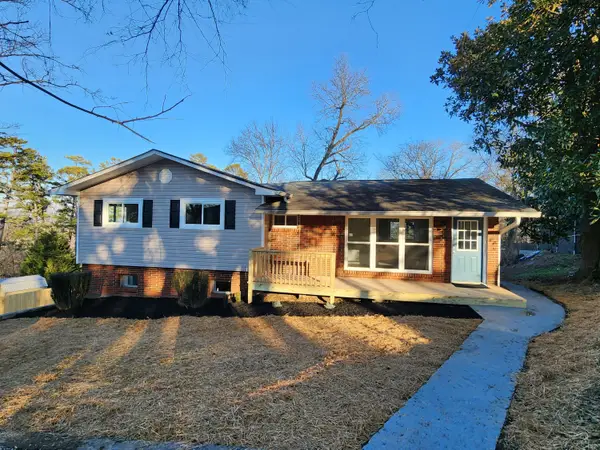 $300,000Active4 beds 3 baths1,700 sq. ft.
$300,000Active4 beds 3 baths1,700 sq. ft.317 Signal Drive, Rossville, GA 30741
MLS# 1528264Listed by: THE CHATTANOOGA HOME TEAM - New
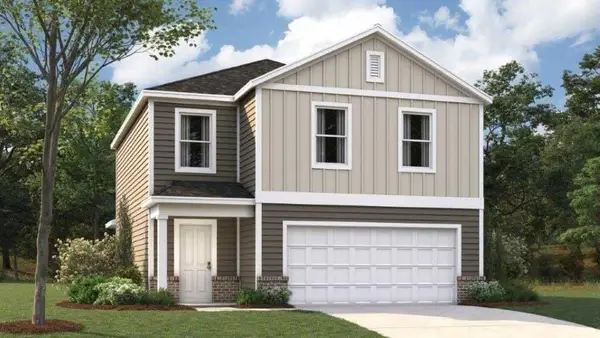 $302,325Active3 beds 3 baths1,634 sq. ft.
$302,325Active3 beds 3 baths1,634 sq. ft.196 Hawks Drive, Rossville, GA 30741
MLS# 1528206Listed by: D R HORTON REALTY OF GEORGIA - New
 $303,545Active4 beds 2 baths1,497 sq. ft.
$303,545Active4 beds 2 baths1,497 sq. ft.206 Hawks Drive, Rossville, GA 30741
MLS# 1528209Listed by: D R HORTON REALTY OF GEORGIA

