405 Andrews Street, Rossville, GA 30741
Local realty services provided by:Better Homes and Gardens Real Estate Jackson Realty
405 Andrews Street,Rossville, GA 30741
$239,000
- 3 Beds
- 2 Baths
- 1,450 sq. ft.
- Single family
- Active
Listed by: frances w vantrease
Office: re/max properties
MLS#:1524405
Source:TN_CAR
Price summary
- Price:$239,000
- Price per sq. ft.:$164.83
About this home
If homes could hug you, this one would. With curb appeal to die for 405 Andrews Street sitting on a lot and a half is the quintessential cottage-warm, lovingly kept, and full of charm at every turn. From the amazing front porch where mornings feel slower, to the fenced yard which is perfect for gatherings, gardening, the kids, or furry friends, every inch of this home feels cherished. Inside the layout is sure to please. As you enter the home you will find your large living room open to the spacious eat in kitchen. The front of the home also features your two guest bedrooms and first full bath. Just beyond the kitchen is a great mud room and a bonus room/space which could serve as a home office. Just off the bonus space is your side patio where you can grill out and relax. The owners bedroom is perfectly placed on the back of the home and gives you a little bit of privacy. This absolutely lovely home is not to be missed. Hurry and make your appointment today and be in your new home before Christmas!
Contact an agent
Home facts
- Year built:1947
- Listing ID #:1524405
- Added:49 day(s) ago
- Updated:January 10, 2026 at 03:44 PM
Rooms and interior
- Bedrooms:3
- Total bathrooms:2
- Full bathrooms:2
- Living area:1,450 sq. ft.
Heating and cooling
- Cooling:Central Air, Electric
- Heating:Central, Heating
Structure and exterior
- Year built:1947
- Building area:1,450 sq. ft.
- Lot area:0.26 Acres
Utilities
- Water:Public, Water Connected
- Sewer:Public Sewer, Sewer Connected
Finances and disclosures
- Price:$239,000
- Price per sq. ft.:$164.83
- Tax amount:$1,737
New listings near 405 Andrews Street
- New
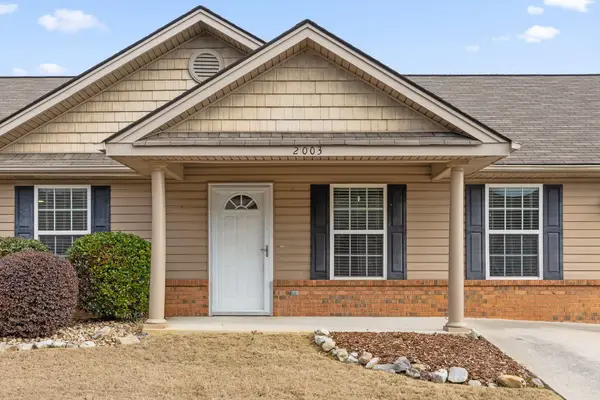 $240,000Active3 beds 2 baths1,360 sq. ft.
$240,000Active3 beds 2 baths1,360 sq. ft.2003 Cedar Creek Drive, Rossville, GA 30741
MLS# 1526331Listed by: ZACH TAYLOR - CHATTANOOGA - New
 $20,000Active0.2 Acres
$20,000Active0.2 Acres304 Ivy Street, Rossville, GA 30741
MLS# 10669338Listed by: Sell Your Home Services LLC - New
 $250,000Active3 beds 2 baths1,400 sq. ft.
$250,000Active3 beds 2 baths1,400 sq. ft.102 W Schmitt Road, Rossville, GA 30741
MLS# 1526304Listed by: KELLER WILLIAMS REALTY - New
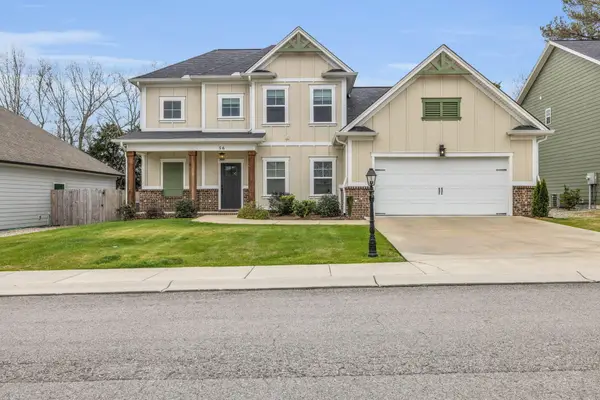 $439,900Active3 beds 3 baths2,348 sq. ft.
$439,900Active3 beds 3 baths2,348 sq. ft.56 Winchester Drive, Rossville, GA 30741
MLS# 1526266Listed by: REALTY SPECIALISTS - New
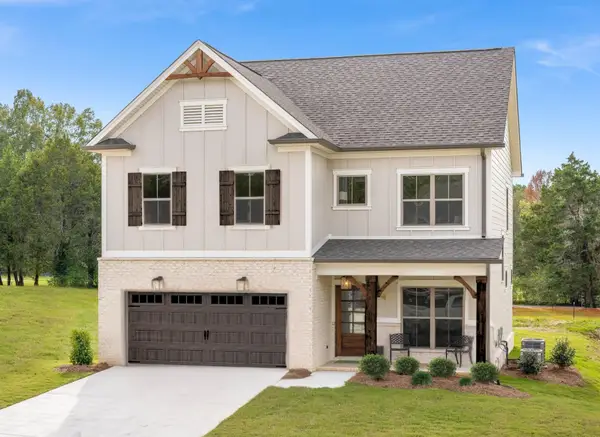 $419,900Active3 beds 3 baths2,293 sq. ft.
$419,900Active3 beds 3 baths2,293 sq. ft.505 Winchester Drive #57, Rossville, GA 30741
MLS# 1526253Listed by: PRATT HOMES, LLC - New
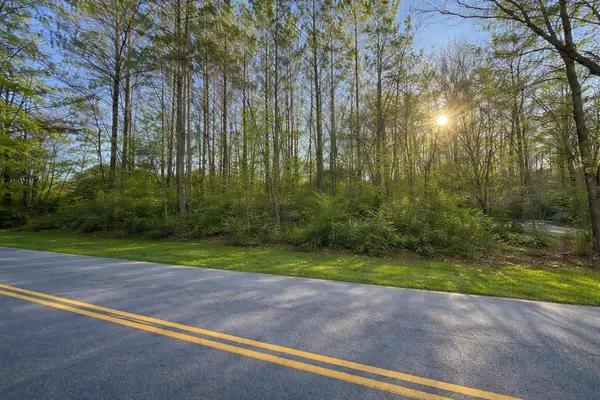 $15,000Active0.32 Acres
$15,000Active0.32 Acres0 Gateway Lane, Rossville, GA 30741
MLS# 1526198Listed by: THE CHATTANOOGA HOME TEAM - New
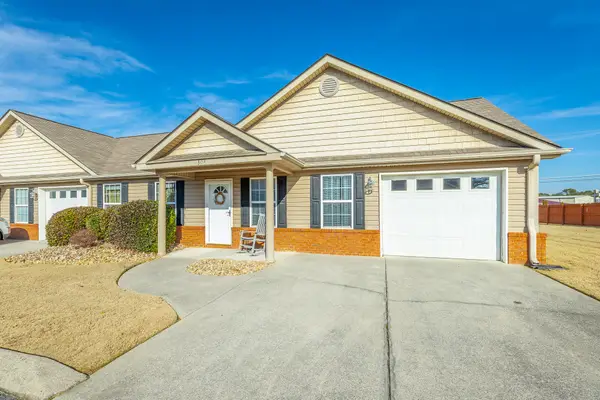 $230,000Active2 beds 2 baths1,168 sq. ft.
$230,000Active2 beds 2 baths1,168 sq. ft.304 Cedar Creek Drive, Rossville, GA 30741
MLS# 1526162Listed by: CRYE-LEIKE, REALTORS - New
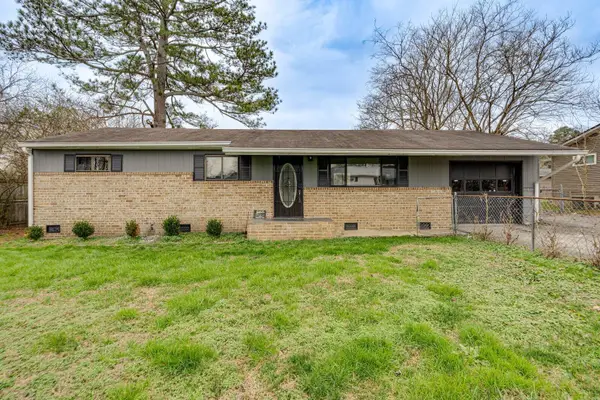 $215,000Active3 beds 2 baths1,368 sq. ft.
$215,000Active3 beds 2 baths1,368 sq. ft.715 Mary Agnes Drive, Rossville, GA 30741
MLS# 1526133Listed by: REAL ESTATE PARTNERS CHATTANOOGA LLC - New
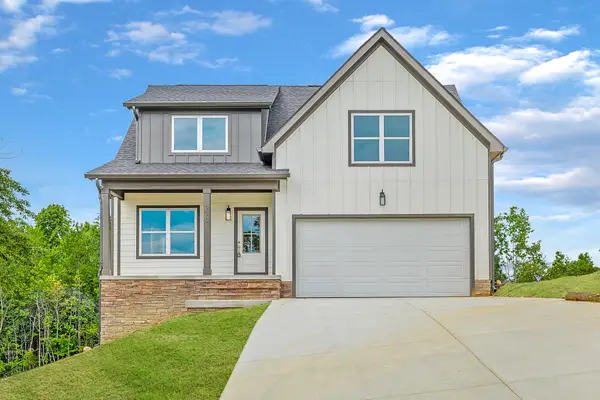 $479,000Active4 beds 3 baths2,310 sq. ft.
$479,000Active4 beds 3 baths2,310 sq. ft.270 Cascade Drive, Rossville, GA 30741
MLS# 1526130Listed by: HORIZON SOTHEBY'S INTERNATIONAL REALTY - New
 $259,000Active3 beds 2 baths1,343 sq. ft.
$259,000Active3 beds 2 baths1,343 sq. ft.362 Williams Street, HAMILTON, GA 31811
MLS# 225242Listed by: PRIME REALTY CO.
