Local realty services provided by:Better Homes and Gardens Real Estate Signature Brokers
42 Battle Bluff Dr,Rossville, GA 30741
$419,901
- 4 Beds
- 3 Baths
- 2,050 sq. ft.
- Single family
- Pending
Listed by: jennifer garth
Office: garth property group realty, llc.
MLS#:1511073
Source:TN_CAR
Price summary
- Price:$419,901
- Price per sq. ft.:$204.83
About this home
Stunning New Construction Home with Custom Finishes Welcome to your dream home! This exquisite 3-bedroom with a generous size bonus room (that can easily become a 4th bedroom), with 2 and a half-baths. This residence boasts an array of custom finishes that elevate its design and functionality. As you enter, you are greeted by an open-concept living space filled with natural light, perfect for both relaxation and entertaining. The heart of the home features a cozy fireplace, creating an inviting atmosphere for gatherings with family and friends. The gourmet kitchen is a chef's delight, equipped with modern appliances, elegant cabinetry, and a spacious island that serves as a perfect gathering spot. Retreat to the luxurious owner's suite, complete with a generous layout, a private fireplace, and a spa-like ensuite bathroom. The ensuite features a double vanity, a separate shower, and a stunning tile shower that adds a touch of sophistication. Each additional bedroom is spacious, offering ample closet space and access to beautifully designed bathrooms that feature high-end finishes throughout. Outside, enjoy a serene outdoor space perfect for entertaining or unwinding after a long day. This home is not just a place to live; it's a lifestyle. With its perfect blend of modern elegance and custom details, you won't want to miss the opportunity to make this house your home! Schedule your private tour today and experience all that this stunning new construction has to offer! This Home qualifies for up to 30k towards buyers closing cost. Agents ask for more details. Builder will install additional wall for 4th bedroom for an additional $1000
Contact an agent
Home facts
- Year built:2024
- Listing ID #:1511073
- Added:300 day(s) ago
- Updated:February 10, 2026 at 08:36 AM
Rooms and interior
- Bedrooms:4
- Total bathrooms:3
- Full bathrooms:2
- Half bathrooms:1
- Living area:2,050 sq. ft.
Heating and cooling
- Cooling:Ceiling Fan(s), Electric, Multi Units
- Heating:Electric, Heating
Structure and exterior
- Year built:2024
- Building area:2,050 sq. ft.
- Lot area:0.46 Acres
Utilities
- Water:Public, Water Connected
- Sewer:Public Sewer, Sewer Connected
Finances and disclosures
- Price:$419,901
- Price per sq. ft.:$204.83
New listings near 42 Battle Bluff Dr
- New
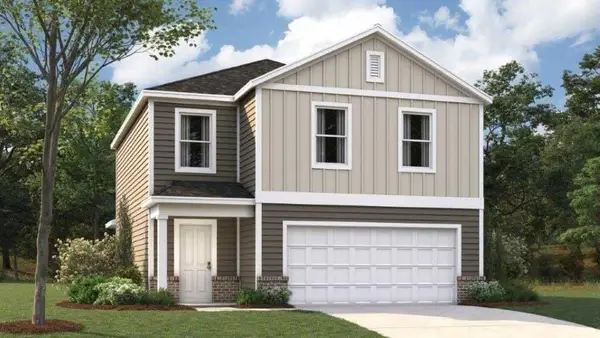 $302,325Active3 beds 3 baths1,634 sq. ft.
$302,325Active3 beds 3 baths1,634 sq. ft.196 Hawks Drive, Rossville, GA 30741
MLS# 1528206Listed by: D R HORTON REALTY OF GEORGIA - New
 $303,545Active4 beds 2 baths1,497 sq. ft.
$303,545Active4 beds 2 baths1,497 sq. ft.206 Hawks Drive, Rossville, GA 30741
MLS# 1528209Listed by: D R HORTON REALTY OF GEORGIA - New
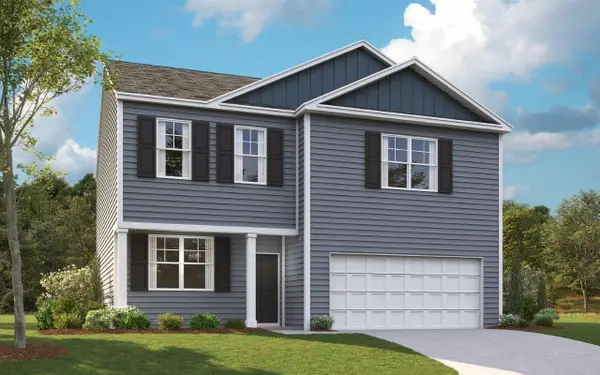 $335,350Active3 beds 3 baths2,164 sq. ft.
$335,350Active3 beds 3 baths2,164 sq. ft.191 Hawks Drive, Rossville, GA 30741
MLS# 1528211Listed by: D R HORTON REALTY OF GEORGIA - New
 $332,995Active4 beds 3 baths1,991 sq. ft.
$332,995Active4 beds 3 baths1,991 sq. ft.185 Hawks Drive, Rossville, GA 30741
MLS# 1528214Listed by: D R HORTON REALTY OF GEORGIA - New
 $29,000Active1.25 Acres
$29,000Active1.25 Acres0 Spring Street, Rossville, GA 30741
MLS# 10687369Listed by: Coldwell Banker Kinard Realty - New
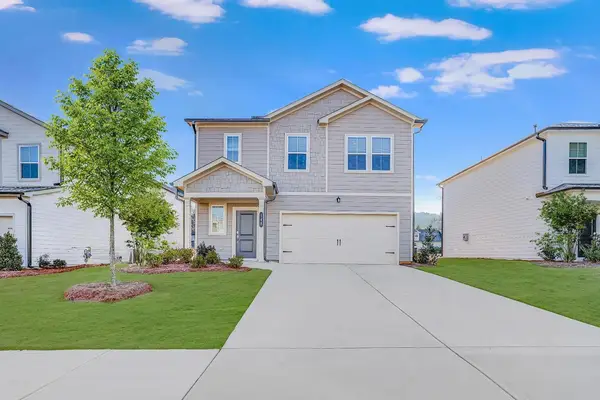 $297,400Active4 beds 3 baths1,825 sq. ft.
$297,400Active4 beds 3 baths1,825 sq. ft.148 Saddlebred Way, Rossville, GA 30741
MLS# 3122930Listed by: ZACH TAYLOR CHATTANOOGA - New
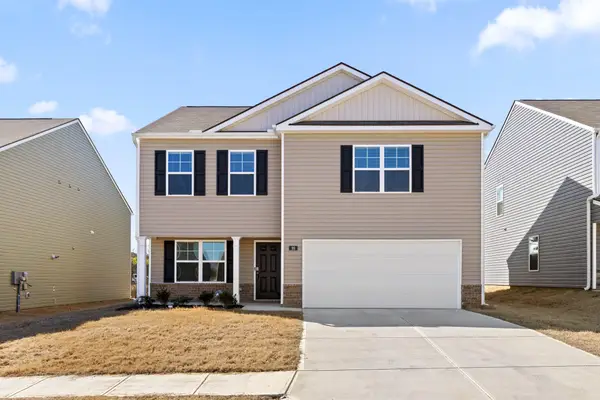 $325,000Active3 beds 3 baths2,164 sq. ft.
$325,000Active3 beds 3 baths2,164 sq. ft.99 Draft Street, Rossville, GA 30741
MLS# 3122829Listed by: BERKSHIRE HATHAWAY HOMESERVICES J DOUGLAS PROP. - New
 $249,000Active4 beds 2 baths1,584 sq. ft.
$249,000Active4 beds 2 baths1,584 sq. ft.733 Roberta Drive, Rossville, GA 30741
MLS# 1528050Listed by: FAIRCLOTH REALTY - New
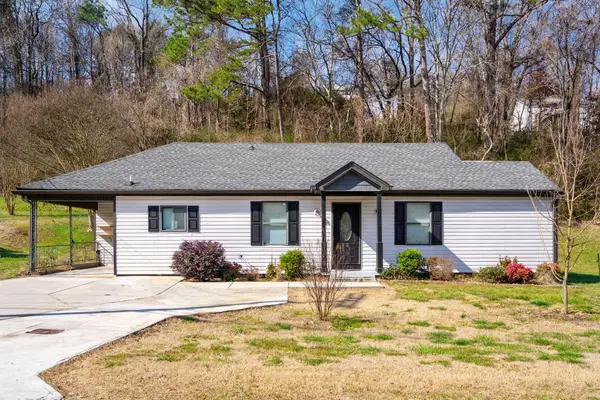 $219,900Active3 beds 2 baths1,242 sq. ft.
$219,900Active3 beds 2 baths1,242 sq. ft.119 Hogan Road, Rossville, GA 30741
MLS# 1528053Listed by: KELLER WILLIAMS REALTY - New
 $239,000Active2 beds 2 baths1,173 sq. ft.
$239,000Active2 beds 2 baths1,173 sq. ft.934 Hulana Street, Rossville, GA 30741
MLS# 1528058Listed by: REAL ESTATE PARTNERS CHATTANOOGA LLC

