5 Winchester Drive, Rossville, GA 30741
Local realty services provided by:Better Homes and Gardens Real Estate Jackson Realty
5 Winchester Drive,Rossville, GA 30741
$399,000
- 3 Beds
- 3 Baths
- 2,141 sq. ft.
- Single family
- Active
Listed by: kelly szemborski
Office: keller williams realty
MLS#:1519184
Source:TN_CAR
Price summary
- Price:$399,000
- Price per sq. ft.:$186.36
- Monthly HOA dues:$20.83
About this home
Step into this stunning, better-than-new, move-in-ready masterpiece where luxury meets functionality! This immaculately maintained 3-bedroom, 2.5-bathroom showstopper, only 3 years young, boasts a jaw-dropping open-concept floor plan designed for both lavish entertaining and effortless everyday living.
As you enter, be greeted by soaring ceilings, gleaming floors, and designer-inspired finishes that set the stage for your dream lifestyle. The chef's kitchen is a true culinary paradise, featuring state-of-the-art stainless steel appliances, dazzling granite countertops, and a spacious island perfect for gatherings. The cozy yet well accommodating living room flows seamlessly into the dining area, creating the perfect space for making memories.
The spa-like owner's suite is your personal sanctuary, complete with a fabulous walk-in closet and an opulent en-suite bath featuring a double vanity, separate water closet, and luxurious glass-enclosed shower. Two additional generously proportioned bedrooms and a great loft space offer flexibility for family, guests, or the ultimate home office.
Step outside and enjoy your morning coffee under the covered back patio while overlooking your own private oasis—a perfectly manicured, fully fenced, FLAT backyard ready for summer barbecues, soccer games, or simply unwinding under the stars.
Located in a highly desirable and continually growing neighborhood, this home delivers unparalleled comfort, convenience (we're close to Costco here!), and curb appeal. With its modern construction, turn-key condition, and endless class, this residence is truly the epitome of dream-home perfection.
Schedule your showing right away because this beauty won't last long!
Contact an agent
Home facts
- Year built:2022
- Listing ID #:1519184
- Added:140 day(s) ago
- Updated:January 10, 2026 at 03:44 PM
Rooms and interior
- Bedrooms:3
- Total bathrooms:3
- Full bathrooms:2
- Half bathrooms:1
- Living area:2,141 sq. ft.
Heating and cooling
- Cooling:Central Air, Electric, Multi Units
- Heating:Central, Heating, Natural Gas
Structure and exterior
- Roof:Asphalt, Shingle
- Year built:2022
- Building area:2,141 sq. ft.
- Lot area:0.16 Acres
Utilities
- Water:Public
- Sewer:Public Sewer, Sewer Connected
Finances and disclosures
- Price:$399,000
- Price per sq. ft.:$186.36
- Tax amount:$3,999
New listings near 5 Winchester Drive
- New
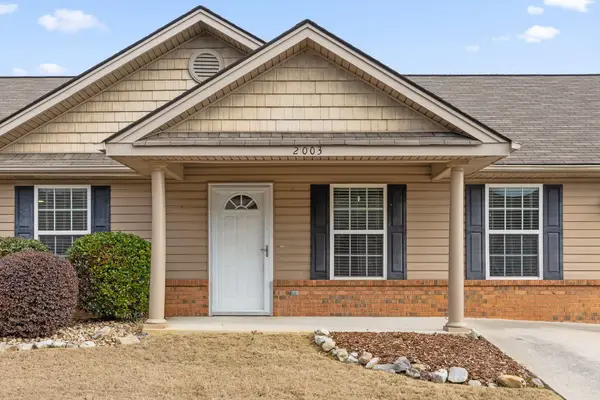 $240,000Active3 beds 2 baths1,360 sq. ft.
$240,000Active3 beds 2 baths1,360 sq. ft.2003 Cedar Creek Drive, Rossville, GA 30741
MLS# 1526331Listed by: ZACH TAYLOR - CHATTANOOGA - New
 $20,000Active0.2 Acres
$20,000Active0.2 Acres304 Ivy Street, Rossville, GA 30741
MLS# 10669338Listed by: Sell Your Home Services LLC - New
 $250,000Active3 beds 2 baths1,400 sq. ft.
$250,000Active3 beds 2 baths1,400 sq. ft.102 W Schmitt Road, Rossville, GA 30741
MLS# 1526304Listed by: KELLER WILLIAMS REALTY - New
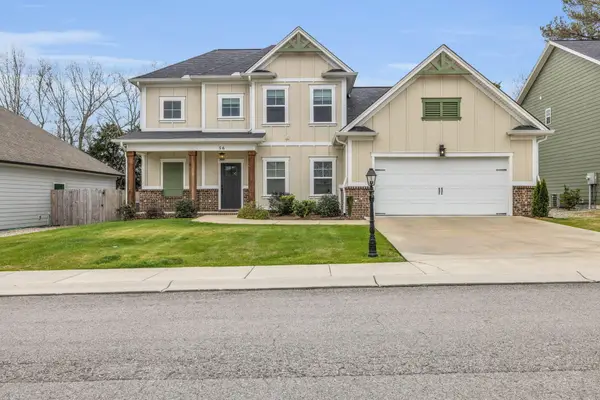 $439,900Active3 beds 3 baths2,348 sq. ft.
$439,900Active3 beds 3 baths2,348 sq. ft.56 Winchester Drive, Rossville, GA 30741
MLS# 1526266Listed by: REALTY SPECIALISTS - New
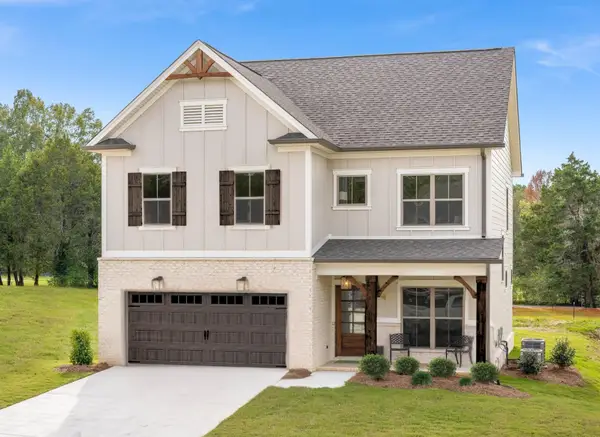 $419,900Active3 beds 3 baths2,293 sq. ft.
$419,900Active3 beds 3 baths2,293 sq. ft.505 Winchester Drive #57, Rossville, GA 30741
MLS# 1526253Listed by: PRATT HOMES, LLC - New
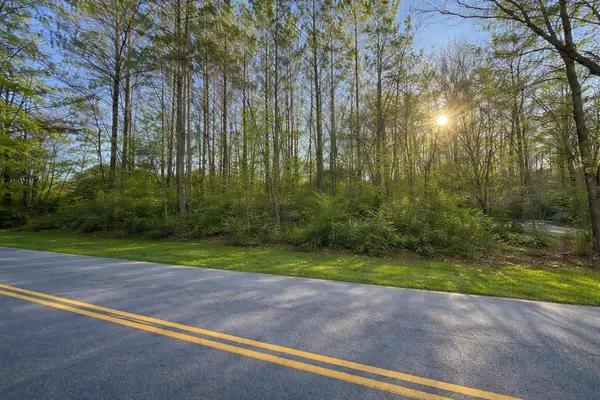 $15,000Active0.32 Acres
$15,000Active0.32 Acres0 Gateway Lane, Rossville, GA 30741
MLS# 1526198Listed by: THE CHATTANOOGA HOME TEAM - New
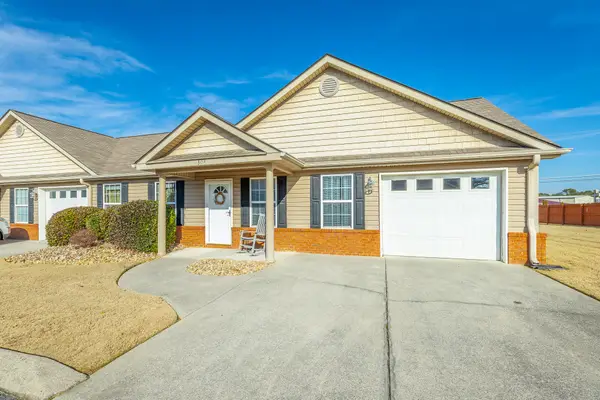 $230,000Active2 beds 2 baths1,168 sq. ft.
$230,000Active2 beds 2 baths1,168 sq. ft.304 Cedar Creek Drive, Rossville, GA 30741
MLS# 1526162Listed by: CRYE-LEIKE, REALTORS - New
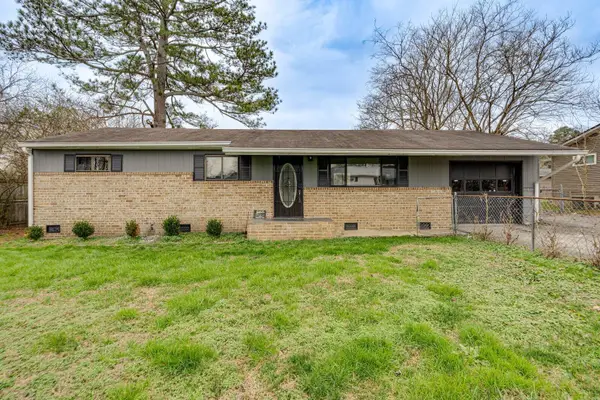 $215,000Active3 beds 2 baths1,368 sq. ft.
$215,000Active3 beds 2 baths1,368 sq. ft.715 Mary Agnes Drive, Rossville, GA 30741
MLS# 1526133Listed by: REAL ESTATE PARTNERS CHATTANOOGA LLC - New
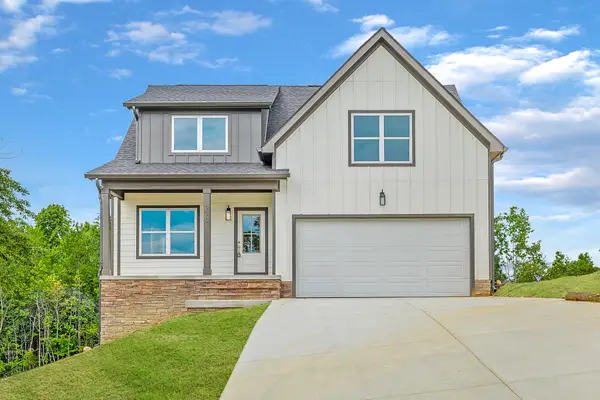 $479,000Active4 beds 3 baths2,310 sq. ft.
$479,000Active4 beds 3 baths2,310 sq. ft.270 Cascade Drive, Rossville, GA 30741
MLS# 1526130Listed by: HORIZON SOTHEBY'S INTERNATIONAL REALTY - New
 $259,000Active3 beds 2 baths1,343 sq. ft.
$259,000Active3 beds 2 baths1,343 sq. ft.362 Williams Street, HAMILTON, GA 31811
MLS# 225242Listed by: PRIME REALTY CO.
