518 Winchester Drive #82, Rossville, GA 30741
Local realty services provided by:Better Homes and Gardens Real Estate Jackson Realty
518 Winchester Drive #82,Rossville, GA 30741
$479,900
- 4 Beds
- 3 Baths
- 2,650 sq. ft.
- Single family
- Active
Listed by: bill panebianco, brittany shaw
Office: pratt homes, llc.
MLS#:1517190
Source:TN_CAR
Price summary
- Price:$479,900
- Price per sq. ft.:$181.09
- Monthly HOA dues:$25
About this home
Lender Credit or special Interest Rate available with Seller's Selected Lender. Fort Oglethorpe, Georgia is just 15 minutes from Downtown Chattanooga! If you're seeking both space and style, look no further than the Peachtree home plan - a Pratt resident fan favorite for years! With maximized space of just under 2,700 square feet, this 4 bedroom, 3 full bathroom home also comes with a THIRD CAR GARAGE for all the space you could ever need. As you enter the wide foyer, you'll find the elegant dining room to your side. The open-concept great room is next, featuring an L-shaped kitchen with granite countertops and a dedicated pantry. A cozy guest bedroom and full bathroom are also situated off the great room. Moving upstairs via the striking hardwood stair treads, you'll find a laundry room at the landing, complete with tiled flooring. Upstairs, you'll find the oversized finished bonus room conveniently located just off to one side. The second level also includes two more guest bedrooms, a full bath, and the primary bedroom with an en suite bathroom and a closet. The en suite bathroom boasts granite counter tops, a separate, tiled shower equipped with a seamless glass door. Discover the perfect combination of comfort and luxury in this exceptional home in North GA that's convenient to a multitude of shops, Costco, I-75, and a quick trip to downtown Chattanooga.
Contact an agent
Home facts
- Year built:2025
- Listing ID #:1517190
- Added:205 day(s) ago
- Updated:February 05, 2026 at 03:53 PM
Rooms and interior
- Bedrooms:4
- Total bathrooms:3
- Full bathrooms:3
- Living area:2,650 sq. ft.
Heating and cooling
- Cooling:Ceiling Fan(s), Central Air, Electric, Multi Units
- Heating:Central, Electric, Heating
Structure and exterior
- Roof:Asphalt, Shingle
- Year built:2025
- Building area:2,650 sq. ft.
- Lot area:0.17 Acres
Utilities
- Water:Public, Water Connected
- Sewer:Public Sewer, Sewer Connected
Finances and disclosures
- Price:$479,900
- Price per sq. ft.:$181.09
New listings near 518 Winchester Drive #82
- New
 $189,900Active2 beds 1 baths1,104 sq. ft.
$189,900Active2 beds 1 baths1,104 sq. ft.914 Walker Road, Rossville, GA 30741
MLS# 1528303Listed by: DIXON HOMES REALTY - New
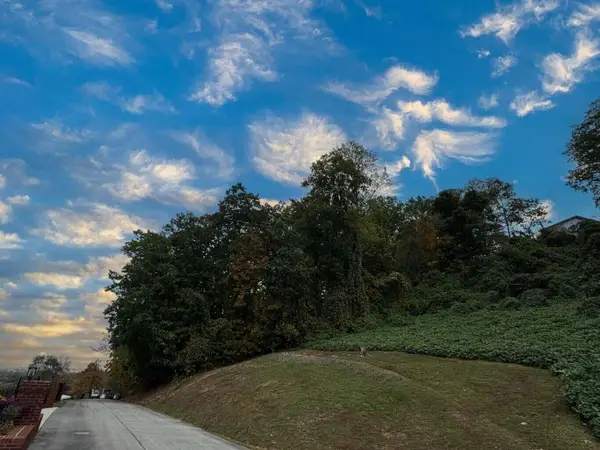 $40,000Active0.56 Acres
$40,000Active0.56 Acres0 Clift Trail, Rossville, GA 30741
MLS# 1528301Listed by: HUNT & NEST REALTY - New
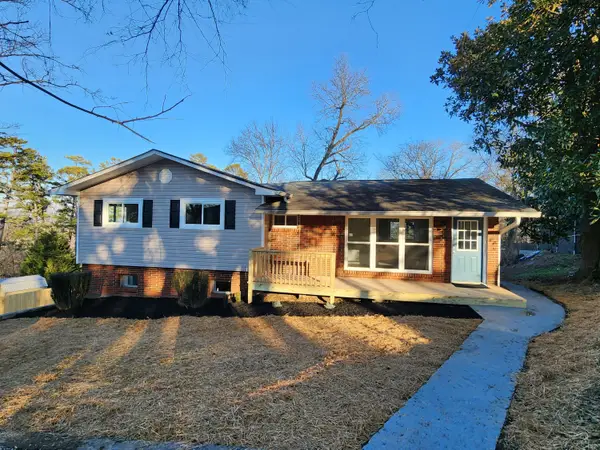 $300,000Active4 beds 3 baths1,700 sq. ft.
$300,000Active4 beds 3 baths1,700 sq. ft.317 Signal Drive, Rossville, GA 30741
MLS# 1528264Listed by: THE CHATTANOOGA HOME TEAM - New
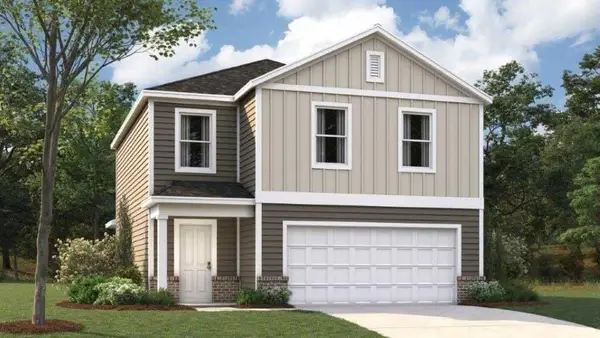 $302,325Active3 beds 3 baths1,634 sq. ft.
$302,325Active3 beds 3 baths1,634 sq. ft.196 Hawks Drive, Rossville, GA 30741
MLS# 1528206Listed by: D R HORTON REALTY OF GEORGIA - New
 $303,545Active4 beds 2 baths1,497 sq. ft.
$303,545Active4 beds 2 baths1,497 sq. ft.206 Hawks Drive, Rossville, GA 30741
MLS# 1528209Listed by: D R HORTON REALTY OF GEORGIA - New
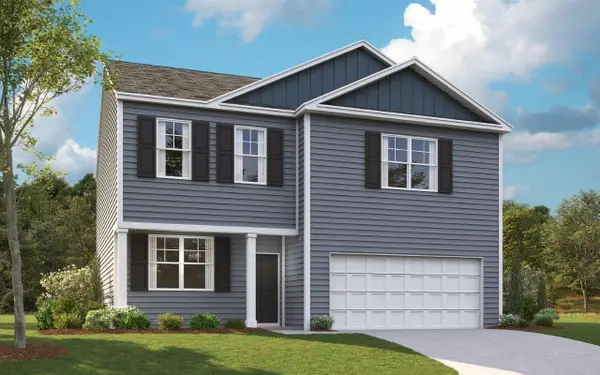 $335,350Active3 beds 3 baths2,164 sq. ft.
$335,350Active3 beds 3 baths2,164 sq. ft.191 Hawks Drive, Rossville, GA 30741
MLS# 1528211Listed by: D R HORTON REALTY OF GEORGIA - New
 $332,995Active4 beds 3 baths1,991 sq. ft.
$332,995Active4 beds 3 baths1,991 sq. ft.185 Hawks Drive, Rossville, GA 30741
MLS# 1528214Listed by: D R HORTON REALTY OF GEORGIA - New
 $29,000Active1.25 Acres
$29,000Active1.25 Acres0 Spring Street, Rossville, GA 30741
MLS# 10687369Listed by: Coldwell Banker Kinard Realty - New
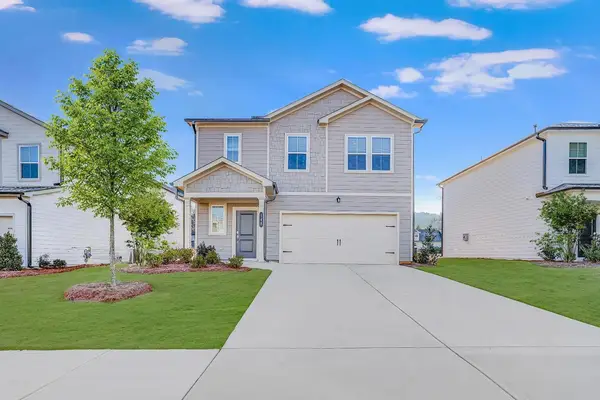 $297,400Active4 beds 3 baths1,825 sq. ft.
$297,400Active4 beds 3 baths1,825 sq. ft.148 Saddlebred Way, Rossville, GA 30741
MLS# 3122930Listed by: ZACH TAYLOR CHATTANOOGA - New
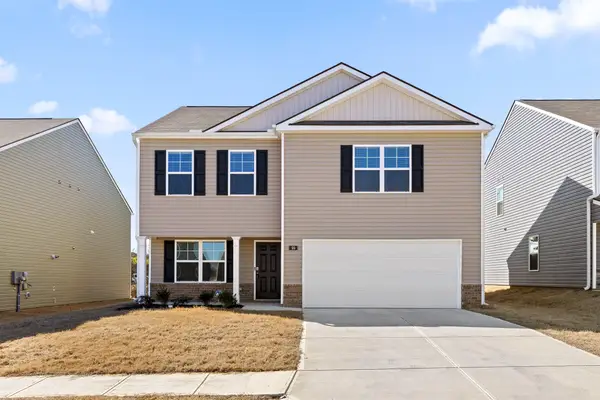 $324,000Active3 beds 3 baths2,164 sq. ft.
$324,000Active3 beds 3 baths2,164 sq. ft.99 Draft Street, Rossville, GA 30741
MLS# 1525267Listed by: BERKSHIRE HATHAWAY HOMESERVICES J DOUGLAS PROPERTIES

