62 Parkett Street, Rossville, GA 30741
Local realty services provided by:Better Homes and Gardens Real Estate Signature Brokers
62 Parkett Street,Rossville, GA 30741
$249,900
- 2 Beds
- 1 Baths
- 1,152 sq. ft.
- Single family
- Active
Listed by: stacey hewitt
Office: re/max real estate center
MLS#:1520201
Source:TN_CAR
Price summary
- Price:$249,900
- Price per sq. ft.:$216.93
About this home
Wow, what a revitalization Parkett Street has seen over the last year or so! This is the 3rd reno project to be completed on Parkett in that time, with 3 new construction homes still to come on surrounding lots. This adorable home has had quite the facelift from the crawl space to the roof. It has new plumbing, electrical, roof, hvac, fresh paint, LVP flooring throughout, new siding, new cabinets, appliances, granite countertops, new bathroom, new septic and more! There's also an oversized laundry / utility room that offers space for an extra fridge, a freezer or shelving / cabinetry for a huge pantry. This 2 bedroom, one full bath is a must see with it's corner lot, fenced in yard and detached garage with a new door & opener. Conveniently located between Fort Oglethorpe & Chattanooga. The adjacent property will be demolished and replaced with new construction, with a privacy fence in between. There's still a few minor punch list items being completed, please call list agent with questions. **Take advantage of a one year home warranty being offered to buyers under contract before 2/28/26, a value of $500.
Contact an agent
Home facts
- Year built:1950
- Listing ID #:1520201
- Added:156 day(s) ago
- Updated:February 05, 2026 at 03:53 PM
Rooms and interior
- Bedrooms:2
- Total bathrooms:1
- Full bathrooms:1
- Living area:1,152 sq. ft.
Heating and cooling
- Cooling:Central Air
- Heating:Central, Heating
Structure and exterior
- Roof:Shingle
- Year built:1950
- Building area:1,152 sq. ft.
- Lot area:0.2 Acres
Utilities
- Water:Public, Water Connected
- Sewer:Septic Tank
Finances and disclosures
- Price:$249,900
- Price per sq. ft.:$216.93
- Tax amount:$751
New listings near 62 Parkett Street
- New
 $189,900Active2 beds 1 baths1,104 sq. ft.
$189,900Active2 beds 1 baths1,104 sq. ft.914 Walker Road, Rossville, GA 30741
MLS# 1528303Listed by: DIXON HOMES REALTY - New
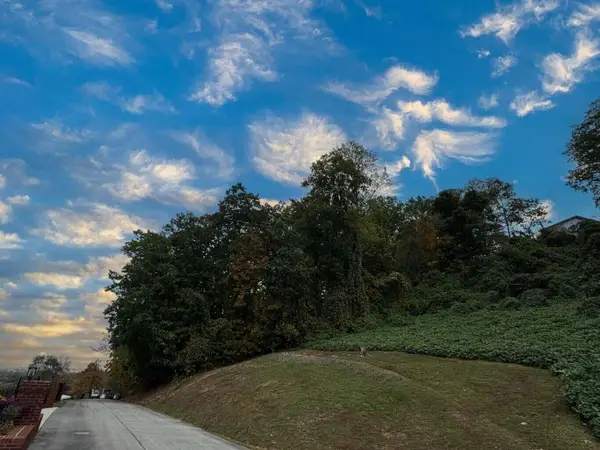 $40,000Active0.56 Acres
$40,000Active0.56 Acres0 Clift Trail, Rossville, GA 30741
MLS# 1528301Listed by: HUNT & NEST REALTY - New
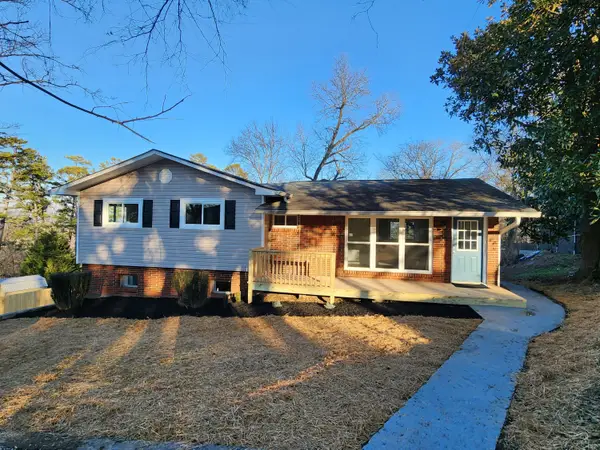 $300,000Active4 beds 3 baths1,700 sq. ft.
$300,000Active4 beds 3 baths1,700 sq. ft.317 Signal Drive, Rossville, GA 30741
MLS# 1528264Listed by: THE CHATTANOOGA HOME TEAM - New
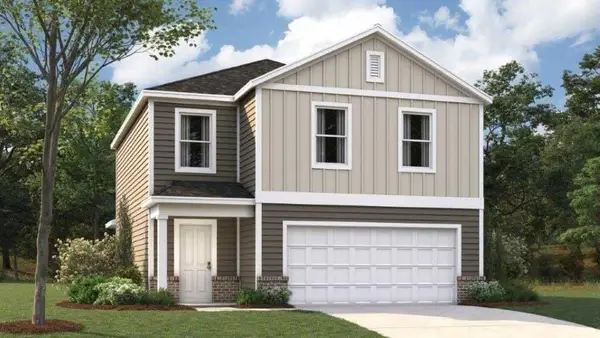 $302,325Active3 beds 3 baths1,634 sq. ft.
$302,325Active3 beds 3 baths1,634 sq. ft.196 Hawks Drive, Rossville, GA 30741
MLS# 1528206Listed by: D R HORTON REALTY OF GEORGIA - New
 $303,545Active4 beds 2 baths1,497 sq. ft.
$303,545Active4 beds 2 baths1,497 sq. ft.206 Hawks Drive, Rossville, GA 30741
MLS# 1528209Listed by: D R HORTON REALTY OF GEORGIA - New
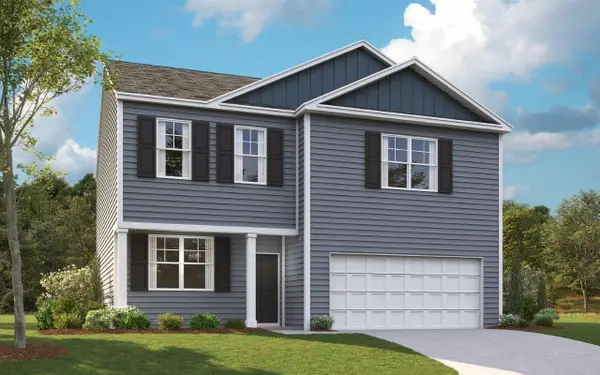 $335,350Active3 beds 3 baths2,164 sq. ft.
$335,350Active3 beds 3 baths2,164 sq. ft.191 Hawks Drive, Rossville, GA 30741
MLS# 1528211Listed by: D R HORTON REALTY OF GEORGIA - New
 $332,995Active4 beds 3 baths1,991 sq. ft.
$332,995Active4 beds 3 baths1,991 sq. ft.185 Hawks Drive, Rossville, GA 30741
MLS# 1528214Listed by: D R HORTON REALTY OF GEORGIA - New
 $29,000Active1.25 Acres
$29,000Active1.25 Acres0 Spring Street, Rossville, GA 30741
MLS# 10687369Listed by: Coldwell Banker Kinard Realty - New
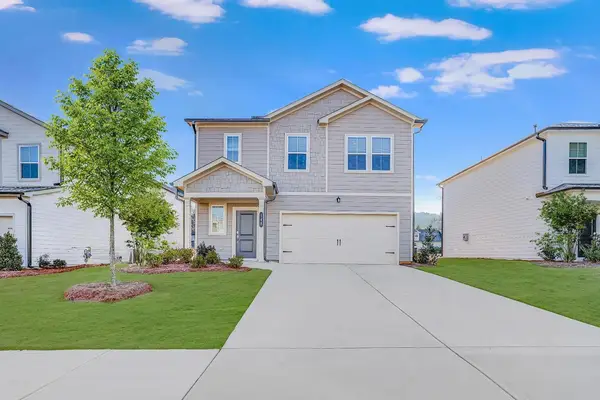 $297,400Active4 beds 3 baths1,825 sq. ft.
$297,400Active4 beds 3 baths1,825 sq. ft.148 Saddlebred Way, Rossville, GA 30741
MLS# 3122930Listed by: ZACH TAYLOR CHATTANOOGA - New
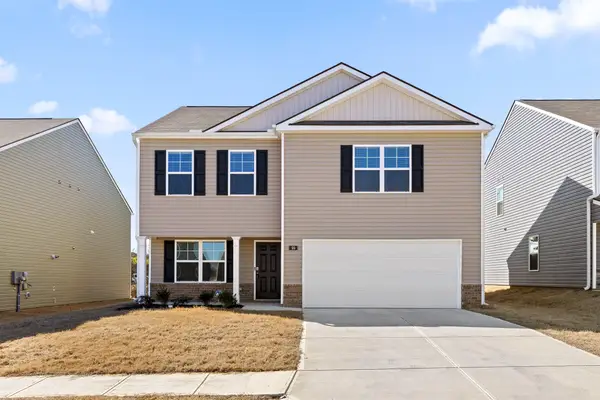 $324,000Active3 beds 3 baths2,164 sq. ft.
$324,000Active3 beds 3 baths2,164 sq. ft.99 Draft Street, Rossville, GA 30741
MLS# 1525267Listed by: BERKSHIRE HATHAWAY HOMESERVICES J DOUGLAS PROPERTIES

