66 Loach Drive, Rossville, GA 30741
Local realty services provided by:Better Homes and Gardens Real Estate Signature Brokers
66 Loach Drive,Rossville, GA 30741
$355,000
- 4 Beds
- 3 Baths
- 2,744 sq. ft.
- Single family
- Active
Listed by: michelle rymer
Office: bender realty
MLS#:20253716
Source:TN_RCAR
Price summary
- Price:$355,000
- Price per sq. ft.:$129.37
About this home
2744 SQUARE FEET!!!Freshly Updated 4 BR/2.5 BA in Prime N. GA/ Chattanooga Area Location!! $2K Appliance Credit Too! Washer & Dryer Convey!
Nicely renovated with new windows, paint, flooring, carpet, garage doors and gutters and back deck for early morning coffee time! Seller is offering a $2K credit towards your brand new kitchen appliances! This stately home offers an ideal fenced in back yard, and modern updates in a classic design. Just minutes from 1-75, Moore Rd area, shopping and attractions, yet tucked away in a quiet, established neighborhood, this well appointed home features large formal dining and living rooms, a great room with fireplace and beamed ceilings, large bedrooms and a huge office or nursery right off the master bedroom. Move-in ready and a MUST SEE!
Contact an agent
Home facts
- Year built:1981
- Listing ID #:20253716
- Added:187 day(s) ago
- Updated:February 11, 2026 at 04:46 PM
Rooms and interior
- Bedrooms:4
- Total bathrooms:3
- Full bathrooms:2
- Half bathrooms:1
- Living area:2,744 sq. ft.
Heating and cooling
- Cooling:Central Air
- Heating:Central, Electric
Structure and exterior
- Roof:Shingle
- Year built:1981
- Building area:2,744 sq. ft.
- Lot area:0.33 Acres
Schools
- High school:Lakeview/Fort Oglethorpe
- Middle school:Lakeview
- Elementary school:Westside
Utilities
- Water:Public, Water Connected
- Sewer:Public Sewer, Sewer Connected
Finances and disclosures
- Price:$355,000
- Price per sq. ft.:$129.37
- Tax amount:$2,813
New listings near 66 Loach Drive
- New
 $189,900Active2 beds 1 baths1,104 sq. ft.
$189,900Active2 beds 1 baths1,104 sq. ft.914 Walker Road, Rossville, GA 30741
MLS# 1528303Listed by: DIXON HOMES REALTY - New
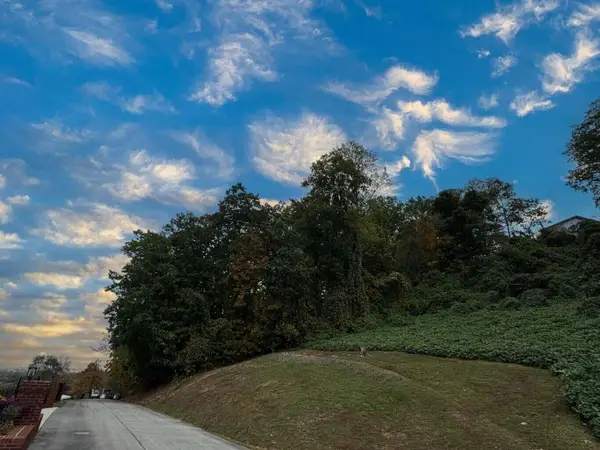 $40,000Active0.56 Acres
$40,000Active0.56 Acres0 Clift Trail, Rossville, GA 30741
MLS# 1528301Listed by: HUNT & NEST REALTY - New
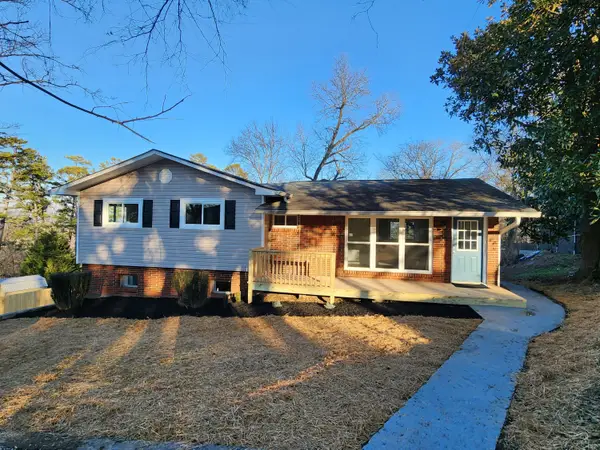 $300,000Active4 beds 3 baths1,700 sq. ft.
$300,000Active4 beds 3 baths1,700 sq. ft.317 Signal Drive, Rossville, GA 30741
MLS# 1528264Listed by: THE CHATTANOOGA HOME TEAM - New
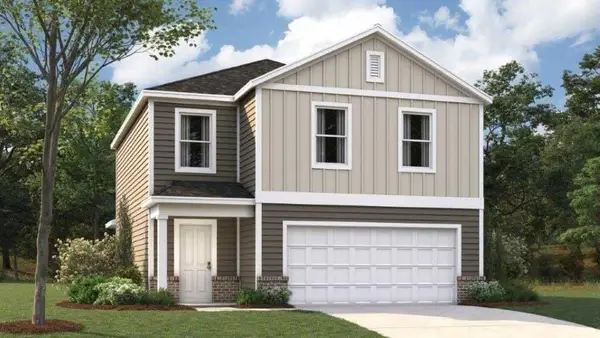 $302,325Active3 beds 3 baths1,634 sq. ft.
$302,325Active3 beds 3 baths1,634 sq. ft.196 Hawks Drive, Rossville, GA 30741
MLS# 1528206Listed by: D R HORTON REALTY OF GEORGIA - New
 $303,545Active4 beds 2 baths1,497 sq. ft.
$303,545Active4 beds 2 baths1,497 sq. ft.206 Hawks Drive, Rossville, GA 30741
MLS# 1528209Listed by: D R HORTON REALTY OF GEORGIA - New
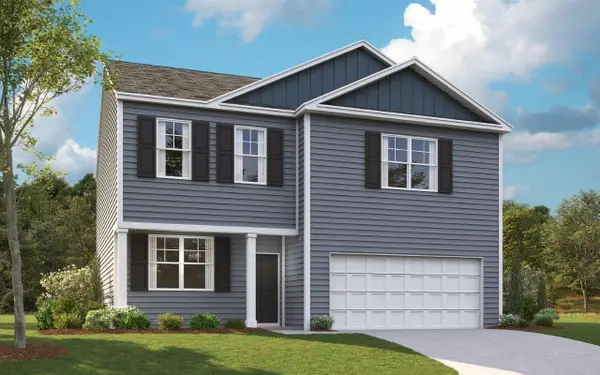 $335,350Active3 beds 3 baths2,164 sq. ft.
$335,350Active3 beds 3 baths2,164 sq. ft.191 Hawks Drive, Rossville, GA 30741
MLS# 1528211Listed by: D R HORTON REALTY OF GEORGIA - New
 $332,995Active4 beds 3 baths1,991 sq. ft.
$332,995Active4 beds 3 baths1,991 sq. ft.185 Hawks Drive, Rossville, GA 30741
MLS# 1528214Listed by: D R HORTON REALTY OF GEORGIA - New
 $29,000Active1.25 Acres
$29,000Active1.25 Acres0 Spring Street, Rossville, GA 30741
MLS# 10687369Listed by: Coldwell Banker Kinard Realty - New
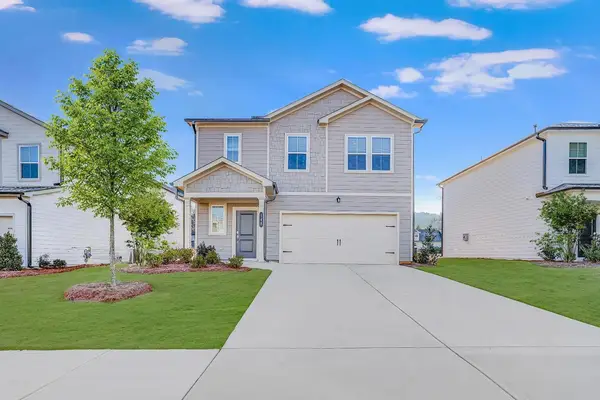 $297,400Active4 beds 3 baths1,825 sq. ft.
$297,400Active4 beds 3 baths1,825 sq. ft.148 Saddlebred Way, Rossville, GA 30741
MLS# 3122930Listed by: ZACH TAYLOR CHATTANOOGA - New
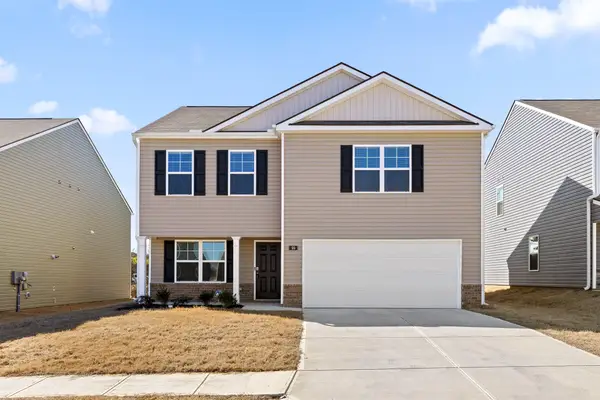 $324,000Active3 beds 3 baths2,164 sq. ft.
$324,000Active3 beds 3 baths2,164 sq. ft.99 Draft Street, Rossville, GA 30741
MLS# 1525267Listed by: BERKSHIRE HATHAWAY HOMESERVICES J DOUGLAS PROPERTIES

