710 Mission Ridge Road, Rossville, GA 30741
Local realty services provided by:Better Homes and Gardens Real Estate Heritage Group
710 Mission Ridge Road,Rossville, GA 30741
$285,000
- 3 Beds
- 3 Baths
- 1,856 sq. ft.
- Single family
- Active
Listed by: asher black
Office: greater downtown realty dba keller williams realty
MLS#:2995863
Source:NASHVILLE
Price summary
- Price:$285,000
- Price per sq. ft.:$153.56
About this home
Welcome to 710 Mission Ridge Rd, a beautiful split foyer home offering comfort, space, and versatility. Ideally located just minutes from Chickamauga, Rossville, and Fort Oglethorpe, this home also provides the unique perk of being close enough to jog or bike to the historic Chickamauga Battlefield.
This 3-bedroom, 2.5-bath property includes both a two-car attached garage and a detached garage/workshop, perfect for additional storage, hobbies, or workspace. The home sits on a generous lot with a spacious front yard and an inviting fenced-in backyard complete with a dog pen, giving you plenty of room for outdoor enjoyment and pets.
Inside, the split foyer entry welcomes you into a bright living room that flows into the separate dining room and then into the kitchen. The dining room opens onto a back deck overlooking the yard, creating the ideal setting for entertaining or relaxing. The kitchen is equipped with granite countertops, stainless steel appliances, abundant built-in cabinetry, and excellent counter space for meal preparation. Less than a mile away, you'll also find major grocery stores and other conveniences.
Upstairs, the primary suite features a ceiling fan and a private, spacious bathroom. Two additional bedrooms share a well-appointed bathroom with a walk-in shower. The lower level adds flexibility with a bonus room that could serve as an additional bedroom, game space, or office. A thoughtfully designed laundry room with built-in shelving, a closet, and a drying rack adds convenience to everyday living. While the basement provides extra living and storage space, please note there is no patio access from this level.
With multiple living spaces, outdoor entertaining areas, a fenced yard with dog-friendly features, and plenty of storage both inside and out, this home is a rare find that combines functionality with comfort in a location that keeps you close to it all.
Contact an agent
Home facts
- Year built:1978
- Listing ID #:2995863
- Added:149 day(s) ago
- Updated:February 13, 2026 at 03:25 PM
Rooms and interior
- Bedrooms:3
- Total bathrooms:3
- Full bathrooms:2
- Half bathrooms:1
- Living area:1,856 sq. ft.
Heating and cooling
- Cooling:Central Air, Electric
- Heating:Central, Electric
Structure and exterior
- Year built:1978
- Building area:1,856 sq. ft.
- Lot area:0.42 Acres
Schools
- High school:Ridgeland High School
- Middle school:Rossville Middle School
- Elementary school:Cherokee Ridge Elementary School
Utilities
- Water:Public, Water Available
- Sewer:Septic Tank
Finances and disclosures
- Price:$285,000
- Price per sq. ft.:$153.56
- Tax amount:$1,961
New listings near 710 Mission Ridge Road
- New
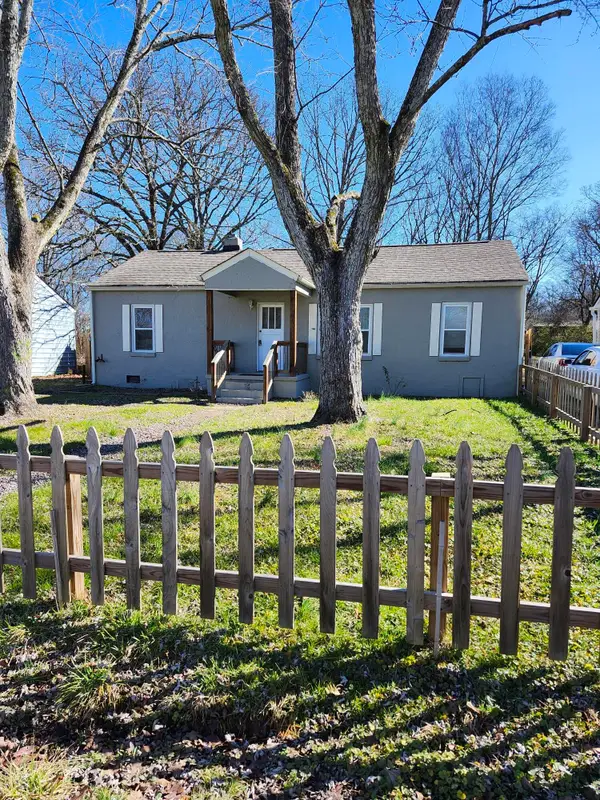 $185,000Active3 beds 1 baths1,008 sq. ft.
$185,000Active3 beds 1 baths1,008 sq. ft.83 Everglades Boulevard, Rossville, GA 30741
MLS# 1528476Listed by: RE/MAX PROPERTIES - New
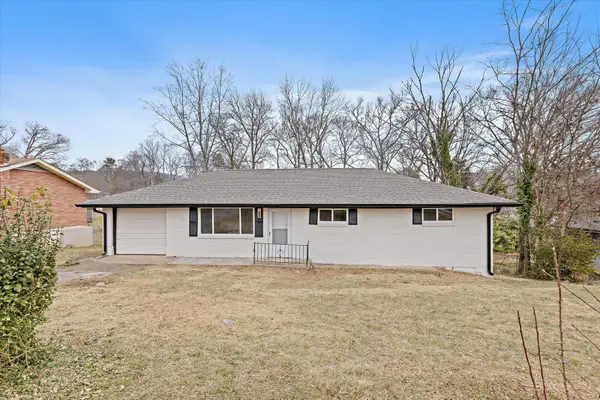 $225,000Active3 beds 2 baths1,008 sq. ft.
$225,000Active3 beds 2 baths1,008 sq. ft.732 Roberta Drive, Rossville, GA 30741
MLS# 1528470Listed by: KELLER WILLIAMS REALTY - New
 $189,900Active2 beds 1 baths1,104 sq. ft.
$189,900Active2 beds 1 baths1,104 sq. ft.914 Walker Road, Rossville, GA 30741
MLS# 1528303Listed by: DIXON HOMES REALTY - New
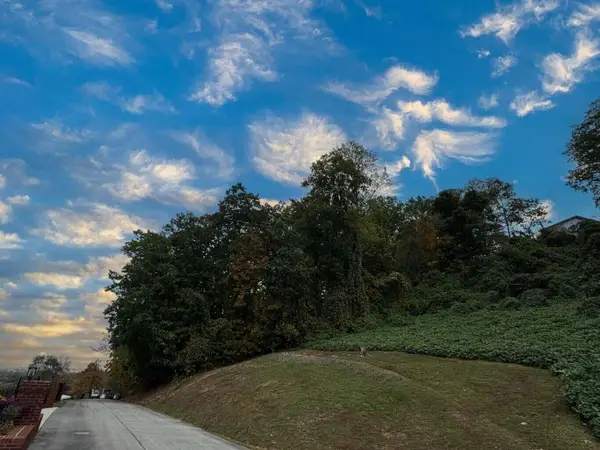 $40,000Active0.56 Acres
$40,000Active0.56 Acres0 Clift Trail, Rossville, GA 30741
MLS# 1528301Listed by: HUNT & NEST REALTY - New
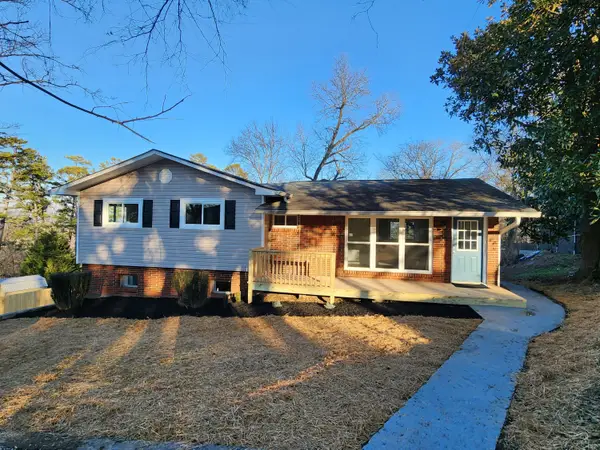 $300,000Active4 beds 3 baths1,700 sq. ft.
$300,000Active4 beds 3 baths1,700 sq. ft.317 Signal Drive, Rossville, GA 30741
MLS# 1528264Listed by: THE CHATTANOOGA HOME TEAM - New
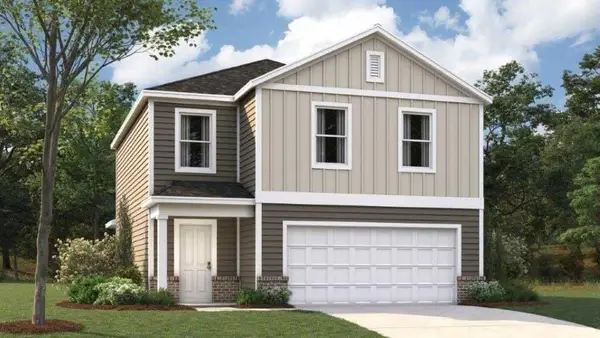 $302,325Active3 beds 3 baths1,634 sq. ft.
$302,325Active3 beds 3 baths1,634 sq. ft.196 Hawks Drive, Rossville, GA 30741
MLS# 1528206Listed by: D R HORTON REALTY OF GEORGIA - New
 $303,545Active4 beds 2 baths1,497 sq. ft.
$303,545Active4 beds 2 baths1,497 sq. ft.206 Hawks Drive, Rossville, GA 30741
MLS# 1528209Listed by: D R HORTON REALTY OF GEORGIA - New
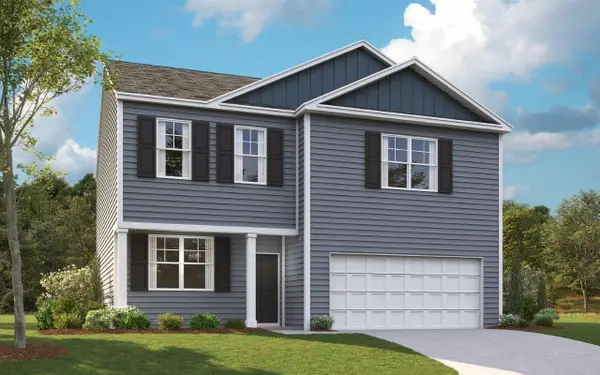 $335,350Active3 beds 3 baths2,164 sq. ft.
$335,350Active3 beds 3 baths2,164 sq. ft.191 Hawks Drive, Rossville, GA 30741
MLS# 1528211Listed by: D R HORTON REALTY OF GEORGIA - New
 $332,995Active4 beds 3 baths1,991 sq. ft.
$332,995Active4 beds 3 baths1,991 sq. ft.185 Hawks Drive, Rossville, GA 30741
MLS# 1528214Listed by: D R HORTON REALTY OF GEORGIA - New
 $29,000Active1.25 Acres
$29,000Active1.25 Acres0 Spring Street, Rossville, GA 30741
MLS# 10687369Listed by: Coldwell Banker Kinard Realty

