810 Woodland Drive, Rossville, GA 30741
Local realty services provided by:Better Homes and Gardens Real Estate Signature Brokers
810 Woodland Drive,Rossville, GA 30741
$275,000
- 3 Beds
- 2 Baths
- 2,312 sq. ft.
- Single family
- Active
Listed by:frank trimble
Office:keller williams realty
MLS#:1520058
Source:TN_CAR
Price summary
- Price:$275,000
- Price per sq. ft.:$118.94
About this home
Welcome to 810 Woodland Dr, a charming brick home situated on a spacious, fenced-in lot just 10 minutes from Downtown Chattanooga and only 5 minutes to Fort Oglethorpe. Inside, the living room showcases beautiful exposed brick, adding warmth and character to the space. The main level features two bedrooms, plus a third smaller bedroom that's perfect for a home office or nursery.
The finished basement expands your living options with a large bonus room currently being used as a bedroom, a dedicated workout room, and abundant storage. Major updates include a new roof (3 years old) and a brand-new HVAC system (installed 5 months ago), giving you peace of mind for years to come.
Outside, the expansive backyard offers plenty of room for outdoor living, play, or entertaining. With its blend of updates, charm, and unbeatable location, this Rossville home is ready to welcome its next owner.
*Buyer to verify important info including school zones
**Washer/Dryer are not included in the sale
Contact an agent
Home facts
- Year built:1950
- Listing ID #:1520058
- Added:1 day(s) ago
- Updated:September 06, 2025 at 01:55 AM
Rooms and interior
- Bedrooms:3
- Total bathrooms:2
- Full bathrooms:2
- Living area:2,312 sq. ft.
Heating and cooling
- Cooling:Central Air, Electric
- Heating:Central, Heating
Structure and exterior
- Roof:Shingle
- Year built:1950
- Building area:2,312 sq. ft.
- Lot area:0.44 Acres
Utilities
- Water:Public, Water Connected
- Sewer:Septic Tank
Finances and disclosures
- Price:$275,000
- Price per sq. ft.:$118.94
- Tax amount:$1,977
New listings near 810 Woodland Drive
- New
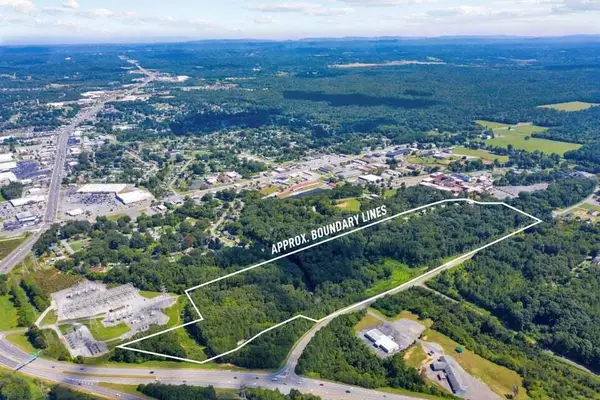 $2,500,000Active38.62 Acres
$2,500,000Active38.62 Acres0 Park City Road, Rossville, GA 30741
MLS# 1519998Listed by: BETTER HOMES AND GARDENS REAL ESTATE SIGNATURE BROKERS - Open Sun, 2 to 4pmNew
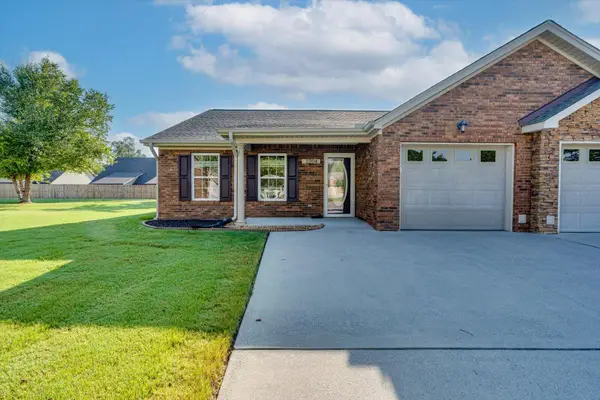 $280,000Active2 beds 2 baths1,413 sq. ft.
$280,000Active2 beds 2 baths1,413 sq. ft.2204 Applebrook Drive, Rossville, GA 30741
MLS# 1519968Listed by: PREMIER PROPERTY GROUP INC. - New
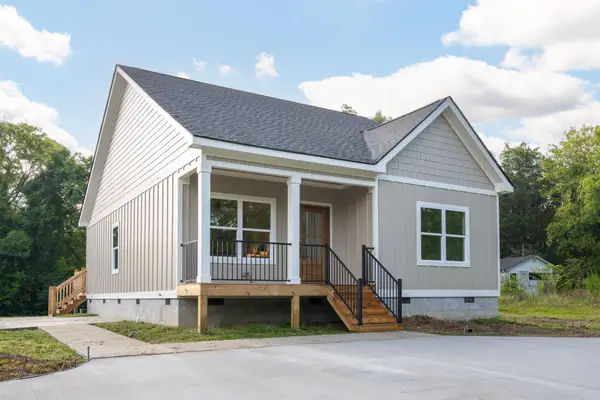 $299,900Active3 beds 2 baths1,350 sq. ft.
$299,900Active3 beds 2 baths1,350 sq. ft.177 Magnolia Street, Rossville, GA 30741
MLS# 1519950Listed by: PROPERTY RUSH, LLC - New
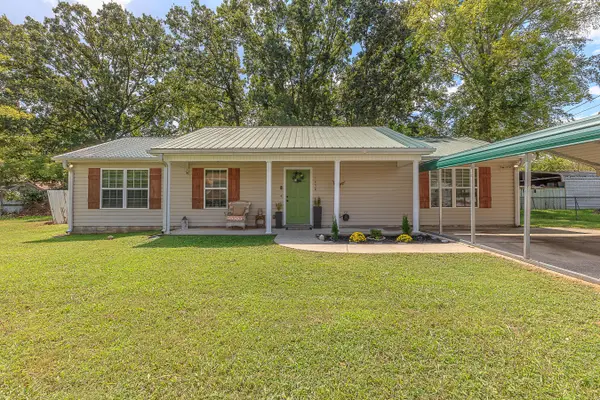 $269,900Active3 beds 2 baths1,296 sq. ft.
$269,900Active3 beds 2 baths1,296 sq. ft.1456 E State Line Road, Rossville, GA 30741
MLS# 1519938Listed by: HORIZON SOTHEBY'S INTERNATIONAL REALTY - Open Sun, 2 to 4pmNew
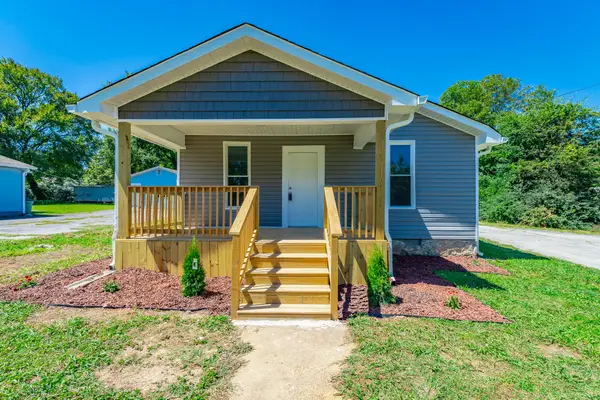 $279,900Active3 beds 2 baths1,501 sq. ft.
$279,900Active3 beds 2 baths1,501 sq. ft.936 Cross Street, Rossville, GA 30741
MLS# 1519879Listed by: KELLER WILLIAMS REALTY 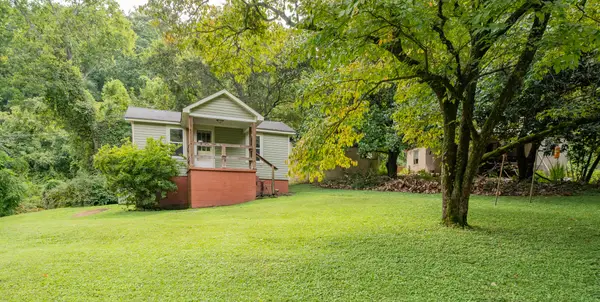 $89,900Pending2 beds 1 baths817 sq. ft.
$89,900Pending2 beds 1 baths817 sq. ft.102 Mt View Drive, Rossville, GA 30741
MLS# 1519820Listed by: KELLER WILLIAMS REALTY- New
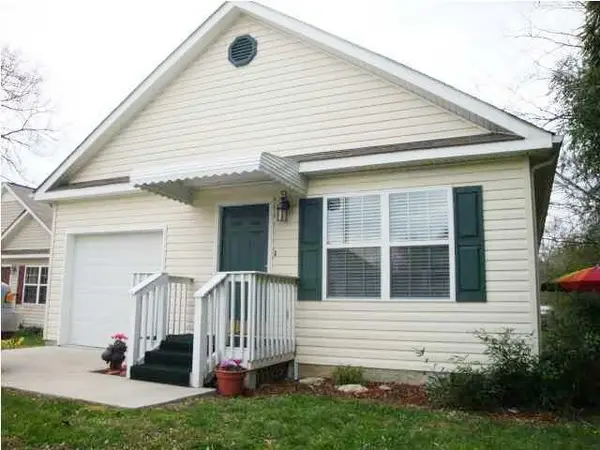 $200,000Active3 beds 2 baths1,152 sq. ft.
$200,000Active3 beds 2 baths1,152 sq. ft.27 Green Street, Rossville, GA 30741
MLS# 1519802Listed by: LANSFORD REALTY & PROP. MNGMT. - New
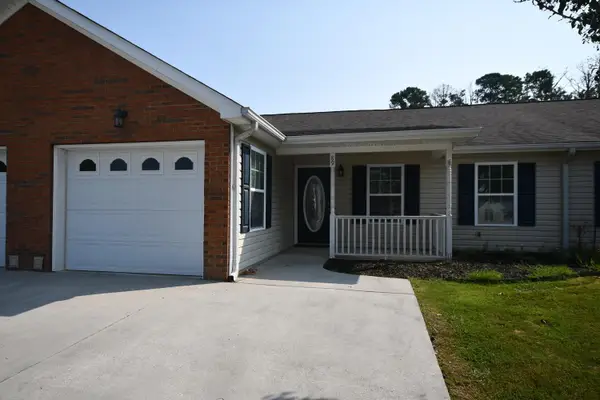 $225,000Active2 beds 2 baths1,428 sq. ft.
$225,000Active2 beds 2 baths1,428 sq. ft.89 Anchor Drive, Rossville, GA 30741
MLS# 1519805Listed by: LANSFORD REALTY & PROP. MNGMT. - Open Sat, 8am to 7pmNew
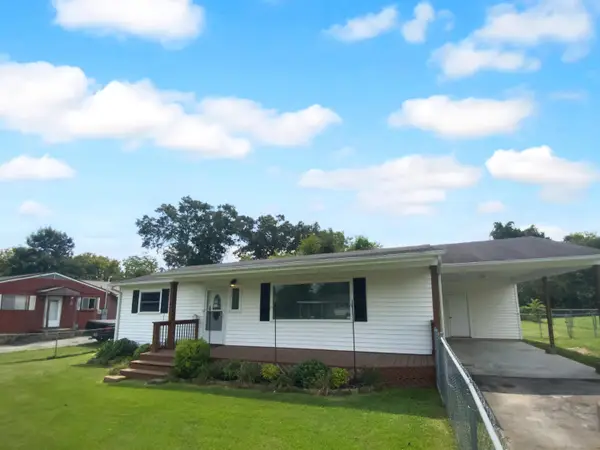 $227,000Active3 beds 1 baths1,008 sq. ft.
$227,000Active3 beds 1 baths1,008 sq. ft.232 Greenfield Drive, Rossville, GA 30741
MLS# 1519797Listed by: OPENDOOR BROKERAGE LLC
