946 Greenhill Drive, Rossville, GA 30741
Local realty services provided by:Better Homes and Gardens Real Estate Jackson Realty
946 Greenhill Drive,Rossville, GA 30741
$250,000
- 4 Beds
- 2 Baths
- 1,945 sq. ft.
- Single family
- Pending
Listed by: kyle simpson
Office: the chattanooga home team
MLS#:1523725
Source:TN_CAR
Price summary
- Price:$250,000
- Price per sq. ft.:$128.53
About this home
This beautifully updated 4-bedroom, 2-bath home offers the perfect combination of space, comfort, and true move-in-ready convenience—ideal for anyone needing room to grow, work from home, or spread out and enjoy everyday living.
Start your day on the large covered front porch, then step inside to a bright, welcoming interior featuring new flooring, fresh paint, and a functional open layout that flows seamlessly into the kitchen. Just off the kitchen, a sliding door leads to the brand-new back deck, overlooking a fenced backyard—perfect for kids, pets, entertaining, or relaxing evenings at home. An additional patio area adds even more outdoor living space.
The main level offers three spacious bedrooms and two full bathrooms, including a private primary suite with its own full bath—creating a comfortable and convenient layout for everyday living.
Downstairs, you'll find a huge bonus space featuring the 4th bedroom with a large walk-in closet, which also works beautifully as a den, media room, playroom, or home office—giving you the flexibility every modern household needs. The 2-car garage includes a built-in workshop area and brand-new garage doors.
Major updates provide peace of mind, including a new HVAC unit, new roof, new flooring, fresh paint, new garage doors, and a new back deck.
Contact an agent
Home facts
- Year built:1969
- Listing ID #:1523725
- Added:102 day(s) ago
- Updated:February 21, 2026 at 08:21 AM
Rooms and interior
- Bedrooms:4
- Total bathrooms:2
- Full bathrooms:2
- Living area:1,945 sq. ft.
Heating and cooling
- Cooling:Central Air, Electric
- Heating:Central, Electric, Heating
Structure and exterior
- Roof:Asphalt, Shingle
- Year built:1969
- Building area:1,945 sq. ft.
- Lot area:0.51 Acres
Utilities
- Water:Public, Water Connected
- Sewer:Septic Tank, Sewer Not Available
Finances and disclosures
- Price:$250,000
- Price per sq. ft.:$128.53
- Tax amount:$1,587
New listings near 946 Greenhill Drive
- New
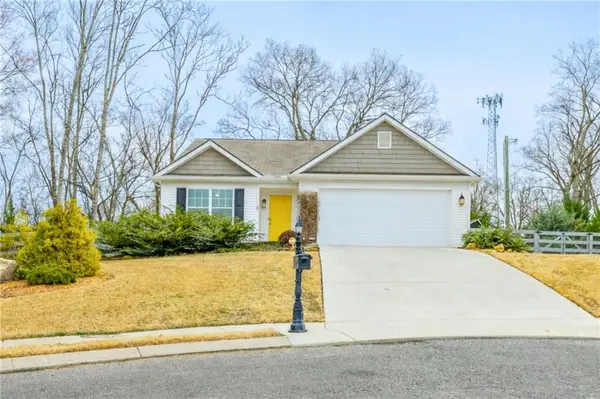 $300,000Active3 beds -- baths1,519 sq. ft.
$300,000Active3 beds -- baths1,519 sq. ft.39 Dragoon Court, Rossville, GA 30741
MLS# 7722877Listed by: KELLER WILLIAMS REALTY PEACHTREE RD. - New
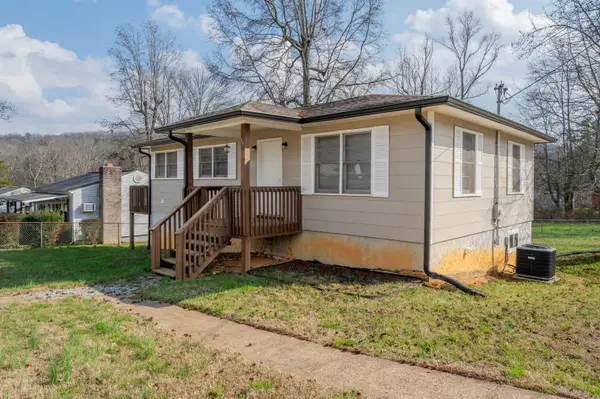 $229,900Active2 beds 1 baths912 sq. ft.
$229,900Active2 beds 1 baths912 sq. ft.56 East Avenue, Rossville, GA 30741
MLS# 1528992Listed by: RE/MAX REAL ESTATE CENTER - Open Sun, 2 to 4pmNew
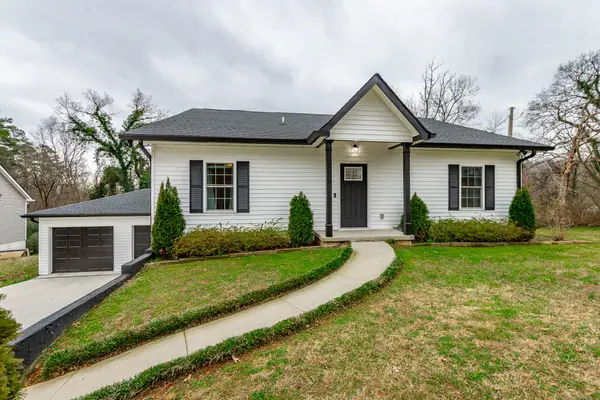 $299,900Active3 beds 2 baths2,200 sq. ft.
$299,900Active3 beds 2 baths2,200 sq. ft.216 Catoosa Street, Rossville, GA 30741
MLS# 1528981Listed by: KELLER WILLIAMS REALTY - New
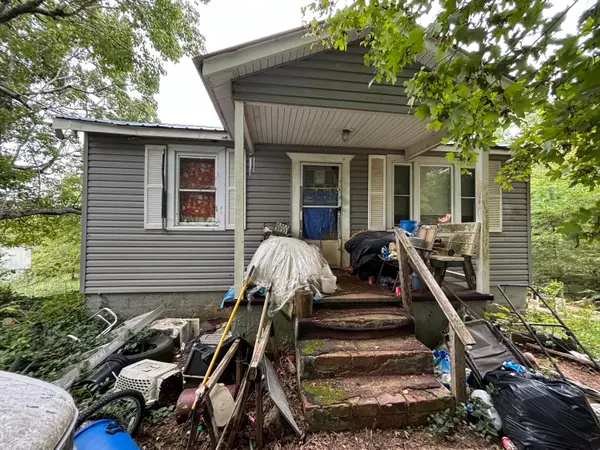 $75,000Active3 beds 1 baths1,288 sq. ft.
$75,000Active3 beds 1 baths1,288 sq. ft.614 W Garden Farm Road, Rossville, GA 30741
MLS# 1528924Listed by: SELL YOUR HOME SERVICES, LLC - New
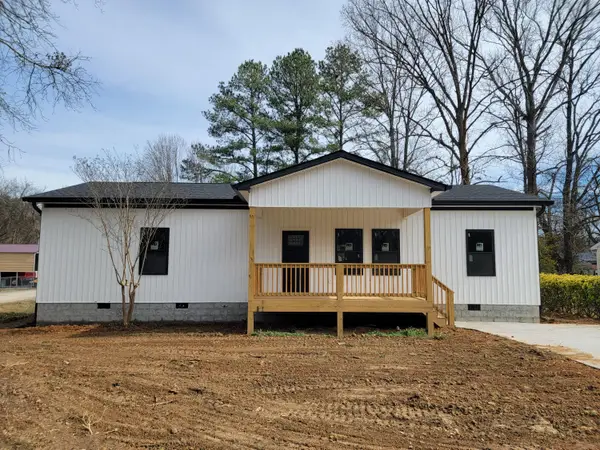 $257,900Active3 beds 2 baths1,248 sq. ft.
$257,900Active3 beds 2 baths1,248 sq. ft.1300 W Sherry Drive, Rossville, GA 30741
MLS# 1528884Listed by: RE/MAX REAL ESTATE CENTER - New
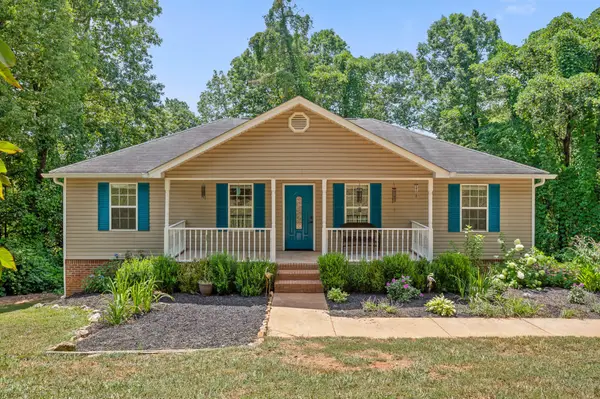 $225,000Active3 beds 2 baths1,344 sq. ft.
$225,000Active3 beds 2 baths1,344 sq. ft.71 Georgia Terrace, Rossville, GA 30741
MLS# 3132732Listed by: EXP REALTY LLC - New
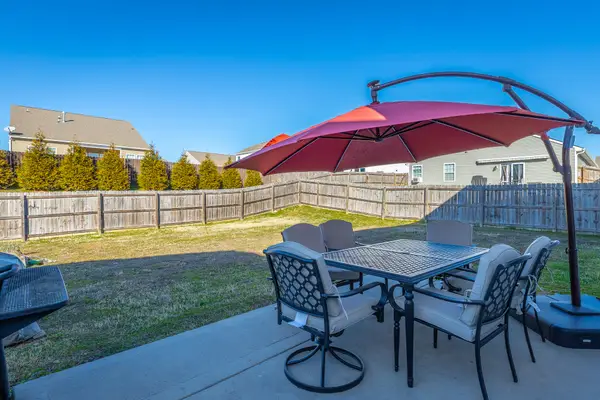 $419,000Active5 beds 3 baths2,496 sq. ft.
$419,000Active5 beds 3 baths2,496 sq. ft.155 Browning Drive #77, Rossville, GA 30741
MLS# 1528809Listed by: COLDWELL BANKER PRYOR REALTY - New
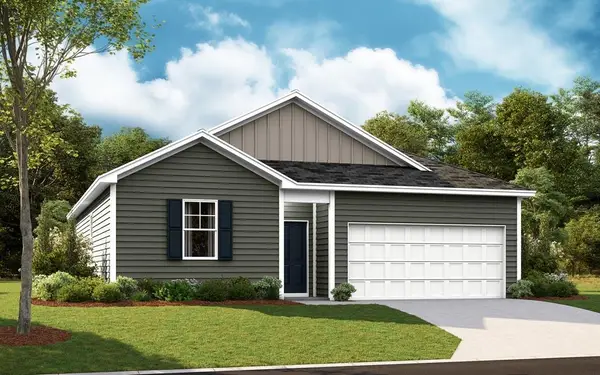 $301,545Active4 beds 2 baths1,497 sq. ft.
$301,545Active4 beds 2 baths1,497 sq. ft.201 Hawks Drive, Rossville, GA 30741
MLS# 1528813Listed by: D R HORTON REALTY OF GEORGIA - Open Sun, 2 to 4pmNew
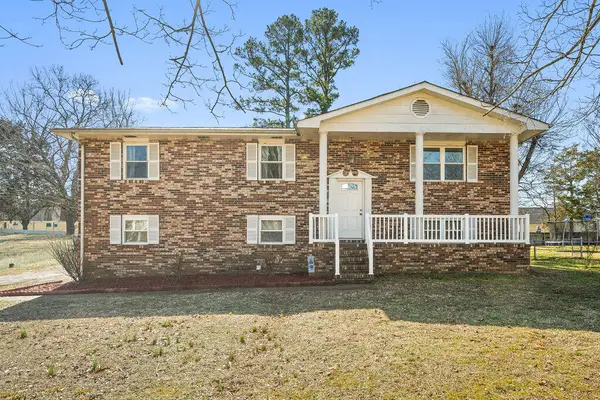 $275,000Active3 beds 2 baths1,830 sq. ft.
$275,000Active3 beds 2 baths1,830 sq. ft.182 Mitchell Lane, Rossville, GA 30741
MLS# 1528798Listed by: CRYE-LEIKE, REALTORS - New
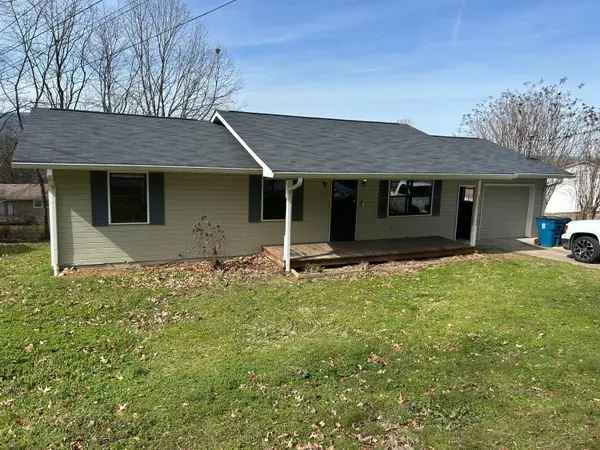 $199,900Active3 beds 2 baths1,092 sq. ft.
$199,900Active3 beds 2 baths1,092 sq. ft.403 Missionary Avenue, Rossville, GA 30741
MLS# 1528778Listed by: NU VISION REALTY

