1095 Northpointe Trace, Roswell, GA 30076
Local realty services provided by:Better Homes and Gardens Real Estate Metro Brokers
1095 Northpointe Trace,Roswell, GA 30076
$560,000
- 4 Beds
- 3 Baths
- 2,399 sq. ft.
- Single family
- Active
Listed by: marian chesbroughMarian Chesbrough, marina.chesbrough@bhhsgeorgia.com
Office: berkshire hathaway homeservices georgia properties
MLS#:10619714
Source:METROMLS
Price summary
- Price:$560,000
- Price per sq. ft.:$233.43
- Monthly HOA dues:$20
About this home
Great location in Roswell with BRAND NEW QUARTZ COUNTERTOPS AND BACKSPLASH! This 4-bedroom, 2.5-bath move-in ready home offers updated features and a prime location near parks, schools, and shopping with easy access to GA 400.. New LVT flooring flows throughout both levels, and freshly painted rooms brighten the space. The updated kitchen features professionally refreshed white cabinets, quartz countertops, tile backsplash, under mount-sink, and stainless steel appliances. It opens to a fireside family room with a custom fireplace surround and a hidden cord compartment. The first floor also includes a formal living room, dining room, laundry room and under stair storage. The primary suite offers a double vanity, separate tub and shower, and fresh paint. Outside, enjoy a large deck overlooking a flat, fenced backyard. An extra fenced side yard provides space for overflow parking, boat storage, trailer storage, or pet run. The 5-year-old roof adds peace of mind with today's insurance woes. This home combines thoughtful updates, flexible living spaces, and a convenient location - perfect for anyone seeking style and comfort in a desirable neighborhood.
Contact an agent
Home facts
- Year built:1995
- Listing ID #:10619714
- Updated:January 09, 2026 at 12:03 PM
Rooms and interior
- Bedrooms:4
- Total bathrooms:3
- Full bathrooms:2
- Half bathrooms:1
- Living area:2,399 sq. ft.
Heating and cooling
- Cooling:Central Air
- Heating:Central
Structure and exterior
- Roof:Composition
- Year built:1995
- Building area:2,399 sq. ft.
- Lot area:0.31 Acres
Schools
- High school:Centennial
- Middle school:Haynes Bridge
- Elementary school:Northwood
Utilities
- Water:Public, Water Available
- Sewer:Public Sewer, Sewer Available
Finances and disclosures
- Price:$560,000
- Price per sq. ft.:$233.43
- Tax amount:$3,750 (2023)
New listings near 1095 Northpointe Trace
- New
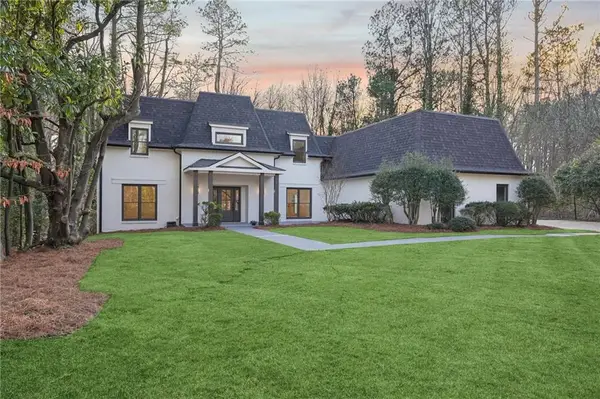 $1,250,000Active5 beds 5 baths3,679 sq. ft.
$1,250,000Active5 beds 5 baths3,679 sq. ft.110 Vistacrest Way, Roswell, GA 30075
MLS# 7701245Listed by: KELLER WILLIAMS NORTH ATLANTA - New
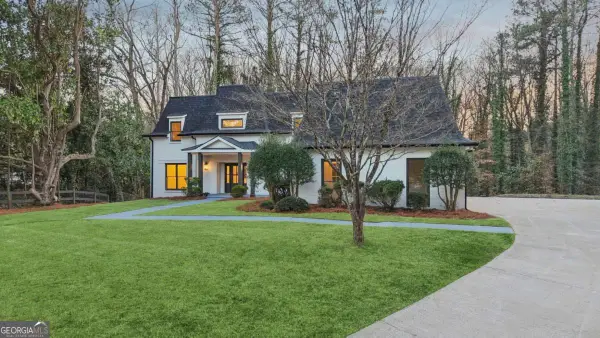 $1,250,000Active5 beds 5 baths
$1,250,000Active5 beds 5 baths110 Vistacrest Way, Roswell, GA 30075
MLS# 10668677Listed by: Keller Williams Rlty.North Atl - New
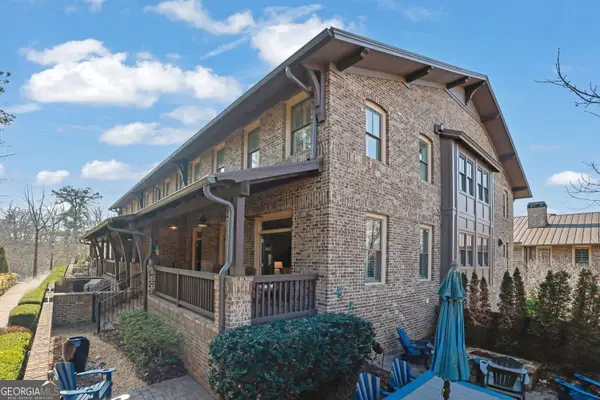 $1,495,000Active3 beds 4 baths4,376 sq. ft.
$1,495,000Active3 beds 4 baths4,376 sq. ft.85 Webb Street #4A, Roswell, GA 30075
MLS# 10668393Listed by: Harry Norman Realtors - New
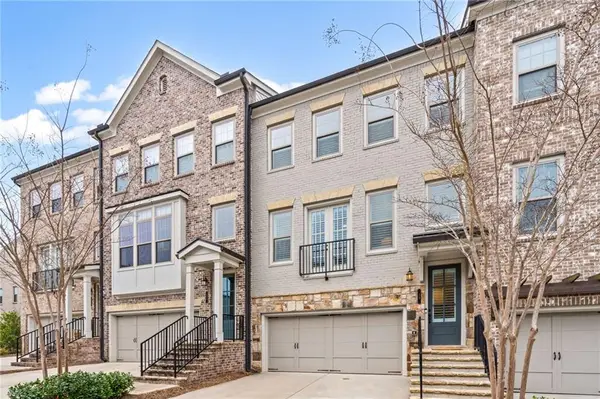 $735,000Active3 beds 4 baths2,831 sq. ft.
$735,000Active3 beds 4 baths2,831 sq. ft.15 Lochurst Lane, Roswell, GA 30076
MLS# 7699926Listed by: KELLER WILLIAMS REALTY ATLANTA PARTNERS - New
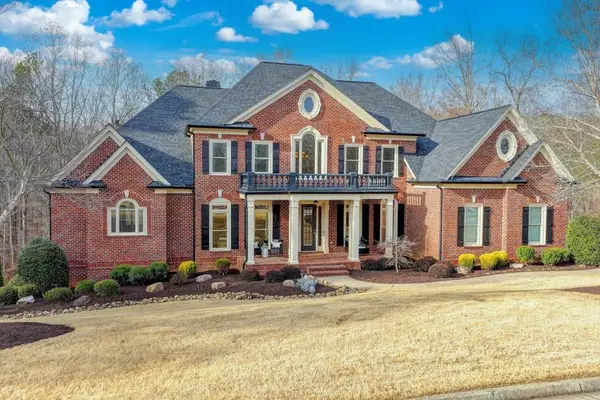 $1,775,000Active6 beds 8 baths7,690 sq. ft.
$1,775,000Active6 beds 8 baths7,690 sq. ft.420 Lafayette Close, Roswell, GA 30075
MLS# 7701180Listed by: ATLANTA FINE HOMES SOTHEBY'S INTERNATIONAL - New
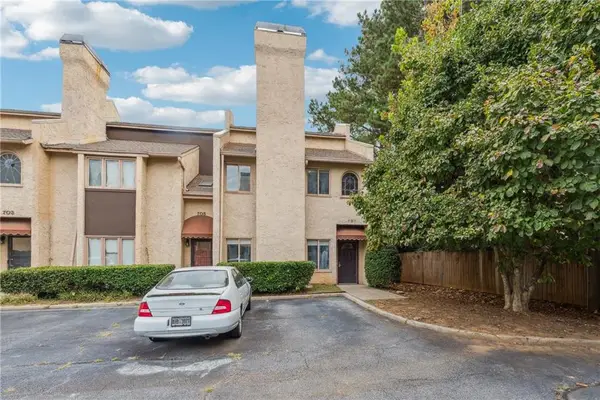 $325,000Active3 beds 3 baths1,398 sq. ft.
$325,000Active3 beds 3 baths1,398 sq. ft.707 Roswell Landings Drive, Roswell, GA 30075
MLS# 7698223Listed by: WICKER REALTY SPECIALISTS, LLC. - New
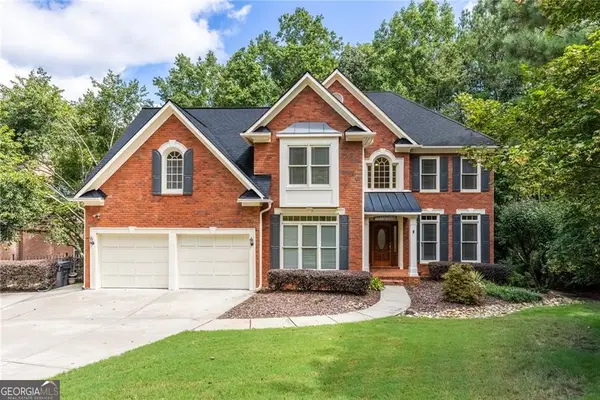 $800,000Active6 beds 5 baths4,958 sq. ft.
$800,000Active6 beds 5 baths4,958 sq. ft.105 Kensington Pond Courts, Roswell, GA 30075
MLS# 10667945Listed by: eXp Realty - New
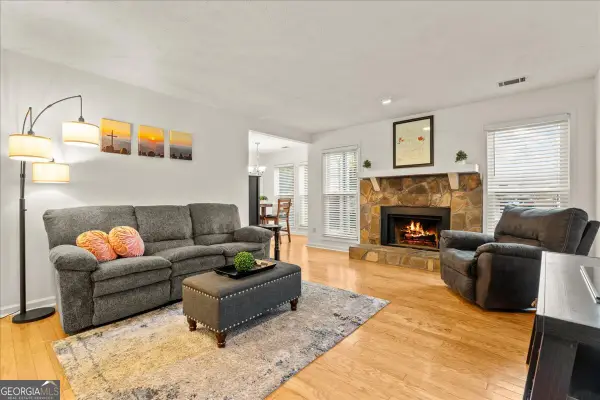 $263,900Active2 beds 2 baths1,110 sq. ft.
$263,900Active2 beds 2 baths1,110 sq. ft.1009 Lake Pointe Circle, Roswell, GA 30075
MLS# 10667719Listed by: Keller Williams Rlty-Atl.North - New
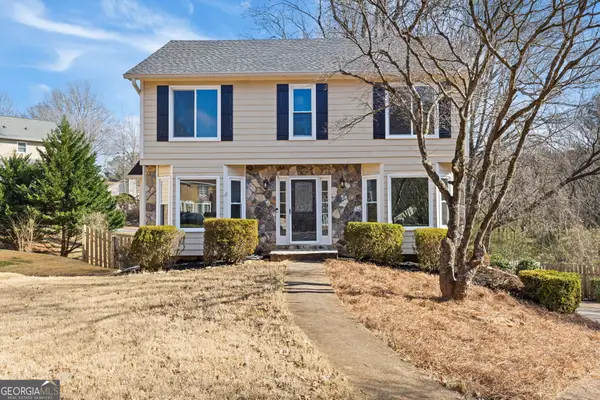 $525,000Active3 beds 3 baths
$525,000Active3 beds 3 baths175 Floss Flower Court, Roswell, GA 30076
MLS# 10667644Listed by: Real Broker LLC - Coming Soon
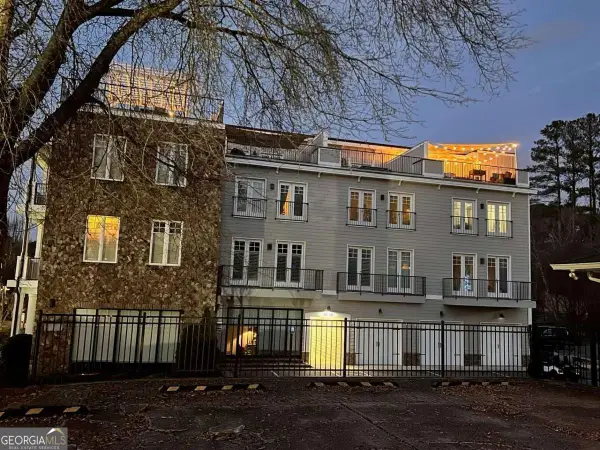 $625,000Coming Soon2 beds 2 baths
$625,000Coming Soon2 beds 2 baths307 Canton Way, Roswell, GA 30075
MLS# 10667329Listed by: Redfin Corporation
