117 Bridgecrest Road, Roswell, GA 30075
Local realty services provided by:Better Homes and Gardens Real Estate Metro Brokers
117 Bridgecrest Road,Roswell, GA 30075
$949,596
- 3 Beds
- 4 Baths
- 2,421 sq. ft.
- Townhouse
- Active
Listed by: antar johnson
Office: beazer realty corp.
MLS#:7682709
Source:FIRSTMLS
Price summary
- Price:$949,596
- Price per sq. ft.:$392.23
- Monthly HOA dues:$180
About this home
Welcome to our newest community, The Groves at Myrtle, located in HISTORIC DOWNTOWN ROSWELL and offering modern 3-story townhomes designed for today’s lifestyle. Enjoy stylish interiors, low-maintenance living, and the freedom to spend more time on what matters most. Enjoy the convenience of taking a short walk to CANTON STREET for amazing dinners and coming back to a truly one-of-a-kind community. The INCREDIBLY OPEN & SPACIOUS END UNIT BRAYTON plan is a 3 bed/3.5 bath, 2421sf townhome with a w/2-STORY FOYER and a double deck for great outdoor living!! This home is a show stopper and entertainers dream home! The Brayton provides a warm and inviting, open concept layout with a huge, gorgeous kitchen that is perfect for entertaining with an oversized island, stainless steel Kitchen Aid appliances, stunning cabinetry, spacious family room and dining area that seats 12+! This home also is built as an Energy Series READY home. Beazer Homes is proud to be America’s #1 Energy-Efficient homebuilder. In 2024, our homes achieved an average net HERS® score of 37 (including solar) and a gross HERS® score of 42—the lowest publicly reported scores among the top 30 U.S. homebuilders identified by Builder Magazine’s Top 100 list (ranked by 2024 closings). **ASK ABOUT OUR LIMITED TIME FLEX DOLLARS INCENTIVE THAT CAN BE USED TOWARDS CLOSING COSTS, RATE BUY DOWN, DESIGN OPTIONS AND/OR OFF THE PRICE OF THE HOME!!**
Contact an agent
Home facts
- Year built:2025
- Listing ID #:7682709
- Updated:November 17, 2025 at 10:44 PM
Rooms and interior
- Bedrooms:3
- Total bathrooms:4
- Full bathrooms:3
- Half bathrooms:1
- Living area:2,421 sq. ft.
Heating and cooling
- Cooling:Ceiling Fan(s), Zoned
- Heating:Electric
Structure and exterior
- Roof:Concrete, Shingle
- Year built:2025
- Building area:2,421 sq. ft.
Schools
- High school:Roswell
- Middle school:Crabapple
- Elementary school:Vickery Mill
Utilities
- Water:Public, Water Available
- Sewer:Public Sewer, Sewer Available
Finances and disclosures
- Price:$949,596
- Price per sq. ft.:$392.23
New listings near 117 Bridgecrest Road
- New
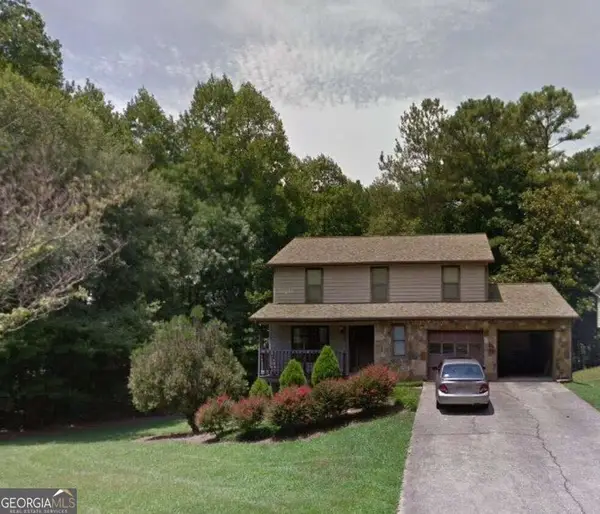 $449,900Active3 beds 2 baths1,895 sq. ft.
$449,900Active3 beds 2 baths1,895 sq. ft.970 Laurel Mill Drive, Roswell, GA 30076
MLS# 10645286Listed by: Century 21 Results - New
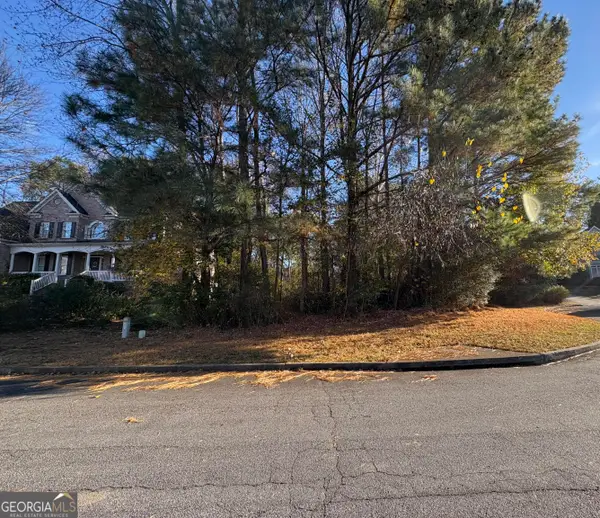 $59,000Active0.56 Acres
$59,000Active0.56 Acres14210 Old Course Drive, Roswell, GA 30075
MLS# 10645162Listed by: Beycome Brokerage Realty LLC - New
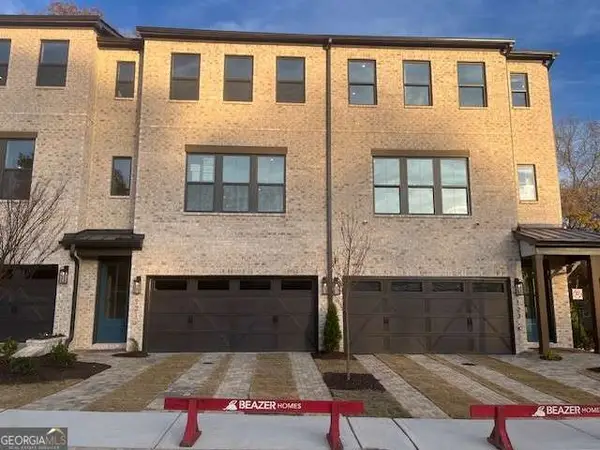 $896,652Active3 beds 4 baths
$896,652Active3 beds 4 baths121 Bridgecrest Road #26, Roswell, GA 30075
MLS# 10645263Listed by: Beazer Realty Corp. - New
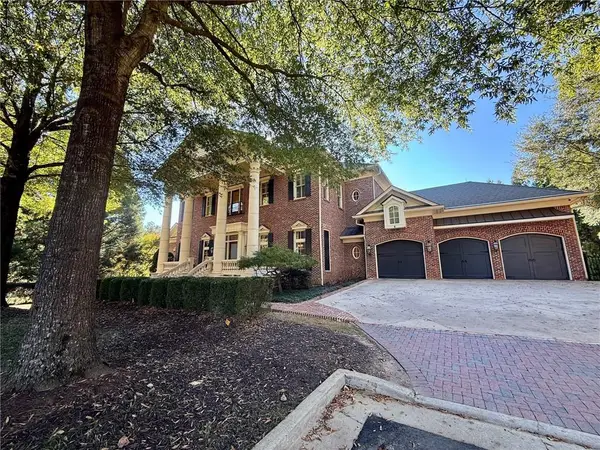 $2,750,000Active7 beds 9 baths10,063 sq. ft.
$2,750,000Active7 beds 9 baths10,063 sq. ft.8103 Lawnview Drive, Alpharetta, GA 30022
MLS# 7682442Listed by: KELLER WILLIAMS REALTY ATLANTA PARTNERS - New
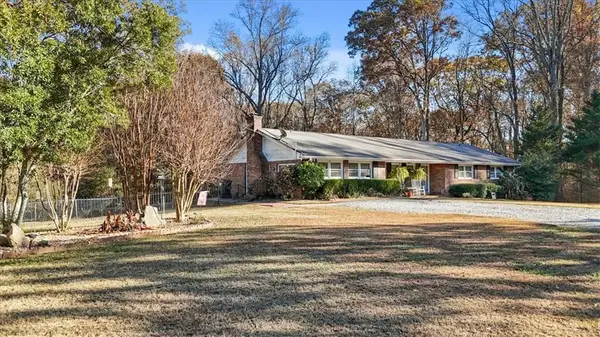 $799,000Active5 beds 4 baths3,286 sq. ft.
$799,000Active5 beds 4 baths3,286 sq. ft.13355 Holly Road, Roswell, GA 30075
MLS# 7678737Listed by: ERA SUNRISE REALTY - New
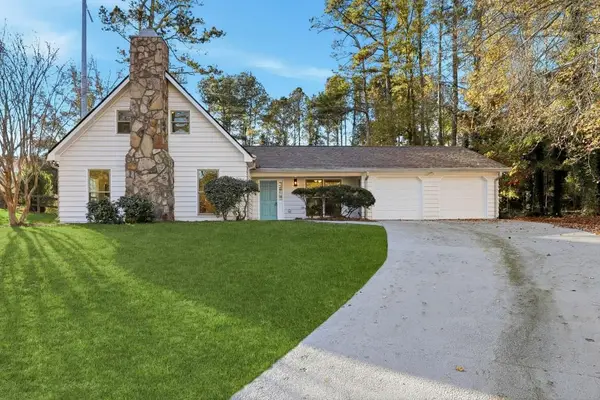 $525,000Active3 beds 3 baths1,830 sq. ft.
$525,000Active3 beds 3 baths1,830 sq. ft.4146 Chimney Lake Drive Ne, Roswell, GA 30075
MLS# 7682388Listed by: VIRTUAL PROPERTIES REALTY.NET, LLC. - New
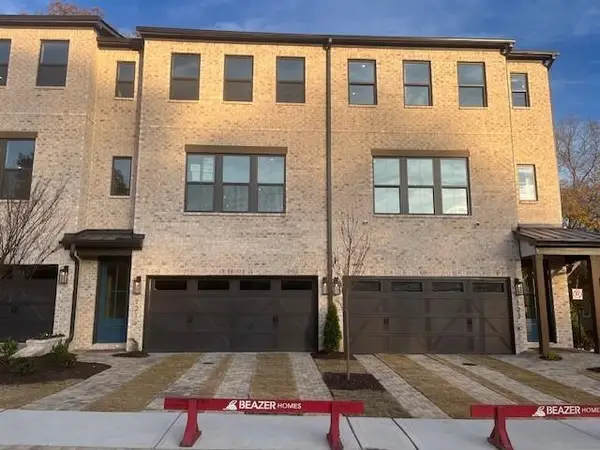 $896,652Active3 beds 4 baths2,421 sq. ft.
$896,652Active3 beds 4 baths2,421 sq. ft.121 Bridgecrest Road, Roswell, GA 30075
MLS# 7682149Listed by: BEAZER REALTY CORP. - New
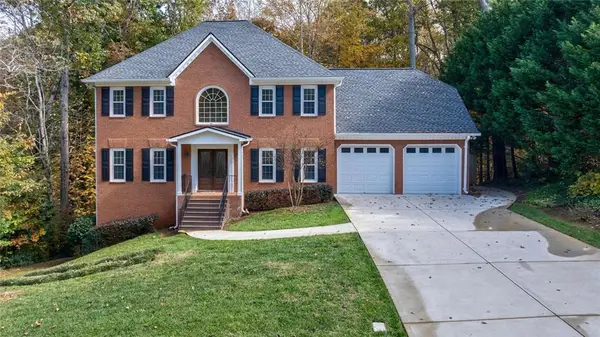 $899,900Active5 beds 4 baths4,518 sq. ft.
$899,900Active5 beds 4 baths4,518 sq. ft.105 Beech Tree Lane, Roswell, GA 30075
MLS# 7682011Listed by: ERA FOSTER & BOND/ERA - New
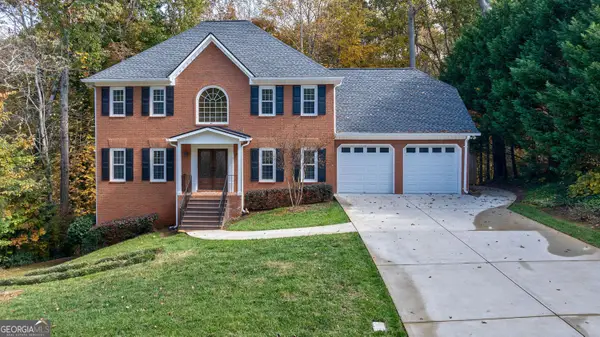 $899,900Active5 beds 4 baths4,790 sq. ft.
$899,900Active5 beds 4 baths4,790 sq. ft.105 Beech Tree Lane, Roswell, GA 30075
MLS# 10644538Listed by: ERA Foster & Bond - New
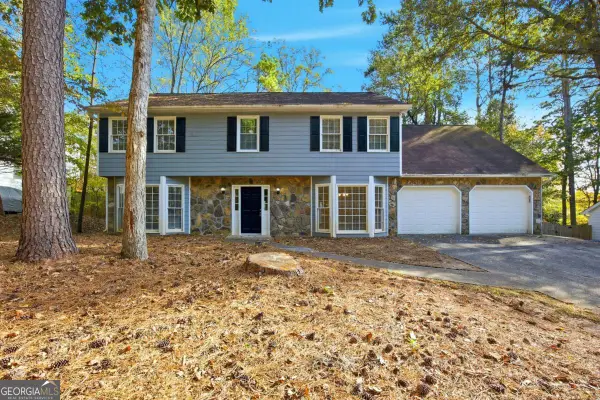 $540,000Active5 beds 3 baths
$540,000Active5 beds 3 baths590 Ridgemont Drive, Roswell, GA 30076
MLS# 10642374Listed by: WM Realty LLC
