140 Cedarwood Lane, Roswell, GA 30075
Local realty services provided by:Better Homes and Gardens Real Estate Metro Brokers
140 Cedarwood Lane,Roswell, GA 30075
$1,625,000
- 4 Beds
- 6 Baths
- 4,494 sq. ft.
- Single family
- Pending
Listed by: wynn tierney
Office: lenox realty partners
MLS#:7662680
Source:FIRSTMLS
Price summary
- Price:$1,625,000
- Price per sq. ft.:$361.59
- Monthly HOA dues:$200
About this home
4,142 Finished Sq Ft Next Level Modern Home with Amazing Curb Appeal on 1.3 Acre Homesite. Finished Basement with Full Bath and one Unfinished Room for Storage. Pricing includes curated design upgrades. Move In Ready for December, be home for the holidays! Guest suite located on the main level with a work from home space. The Vaulted Primary Suite is upstairs with a Large Laundry with Lower Cabinets and 2 other bedrooms with private en suites. This is a perfect homesite for a pool. Large Andersen casement windows offer lots of light that showcase the natural beauty of the trees and surroundings. The architectural details on the exterior and interior of this home have been meticulously thought out and planned. A delicate balance of light and dark materials, mixed with warm stained woods and timeless metal finishes, create a traditional feel to the interior, while still being fresh and modern to complement the exterior design of the home. The kitchen features Bell Cabinets with soft close drawers and doors and a 54" smooth plastered chimney hood, and Thermador appliances to include a 48" Range. The pantry has custom shelving. Expand your living outdoors to the 18’ x 12’ rear covered porch off the kitchen with 12' Slider Doors! The family room has casement Andersen windows with amazing views to the outside and boasts a 42" direct vent gas fireplace. The secondary bathrooms are incredible with metal framed mirrors, designer lighting and trim details. Hardwoods are included throughout the home. A finished terrace with full bath completes this home. This home is a Zero Energy Ready Home, Spray Foam Insulation in the Attic envelope of the entire home and exterior walls, 18 Seer HVAC and Tankless Water Heater. Aster features an amenity area with fire pit, activity lawn, unstructured play area and nature trails throughout the community. Roswell is Named One of the Top Three Cities in the Nation to Raise Your Family, released by Frommer's. USE 845 COX ROAD ROSWELL as GPS
Contact an agent
Home facts
- Year built:2025
- Listing ID #:7662680
- Updated:January 02, 2026 at 04:11 PM
Rooms and interior
- Bedrooms:4
- Total bathrooms:6
- Full bathrooms:5
- Half bathrooms:1
- Living area:4,494 sq. ft.
Heating and cooling
- Cooling:Zoned
- Heating:Heat Pump
Structure and exterior
- Roof:Metal, Shingle
- Year built:2025
- Building area:4,494 sq. ft.
- Lot area:1.3 Acres
Schools
- High school:Roswell
- Middle school:Elkins Pointe
- Elementary school:Sweet Apple
Utilities
- Water:Public, Water Available
- Sewer:Septic Tank
Finances and disclosures
- Price:$1,625,000
- Price per sq. ft.:$361.59
New listings near 140 Cedarwood Lane
- New
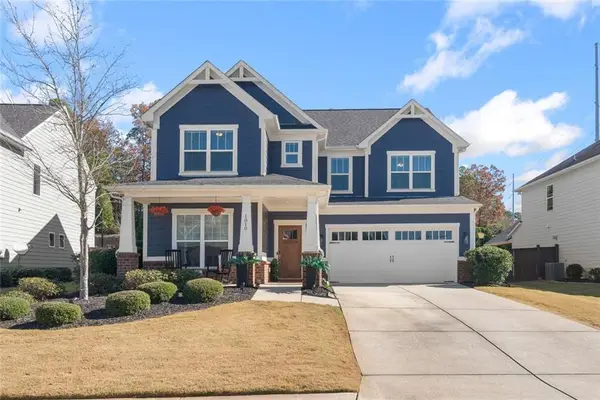 $889,000Active4 beds 4 baths3,092 sq. ft.
$889,000Active4 beds 4 baths3,092 sq. ft.1010 Blue Indigo Drive, Roswell, GA 30076
MLS# 7697568Listed by: HARRY NORMAN REALTORS - New
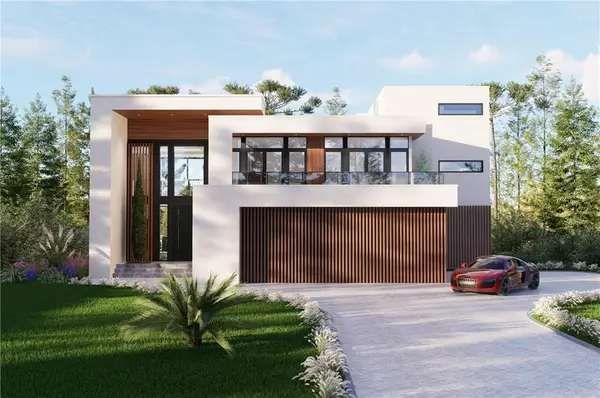 $2,250,000Active5 beds 8 baths10,093 sq. ft.
$2,250,000Active5 beds 8 baths10,093 sq. ft.750 Crab Orchard Drive, Roswell, GA 30076
MLS# 7697529Listed by: KELLER WILLIAMS REALTY SIGNATURE PARTNERS - Open Sat, 12 to 2pmNew
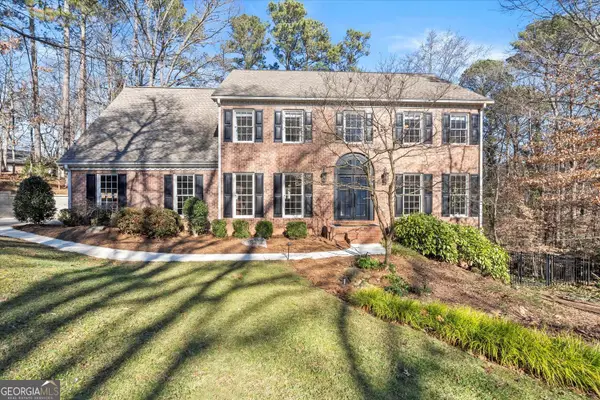 $825,000Active4 beds 5 baths4,310 sq. ft.
$825,000Active4 beds 5 baths4,310 sq. ft.4367 Moss Ridge Court Ne, Roswell, GA 30075
MLS# 10663869Listed by: Keller Williams Rlty-Atl.North - New
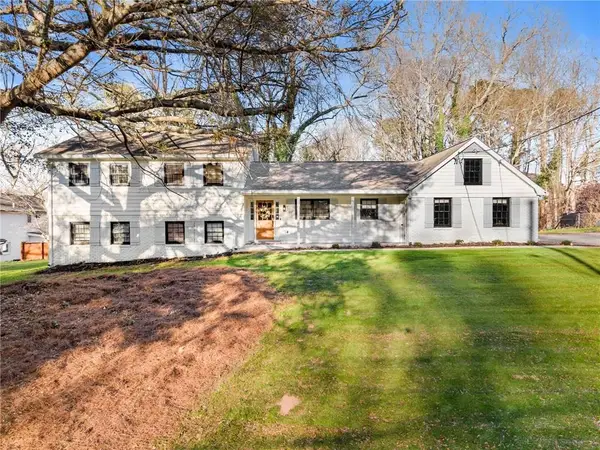 $750,000Active4 beds 3 baths2,738 sq. ft.
$750,000Active4 beds 3 baths2,738 sq. ft.1150 Orchard Way, Roswell, GA 30075
MLS# 7697316Listed by: KELLER WILLIAMS NORTH ATLANTA - New
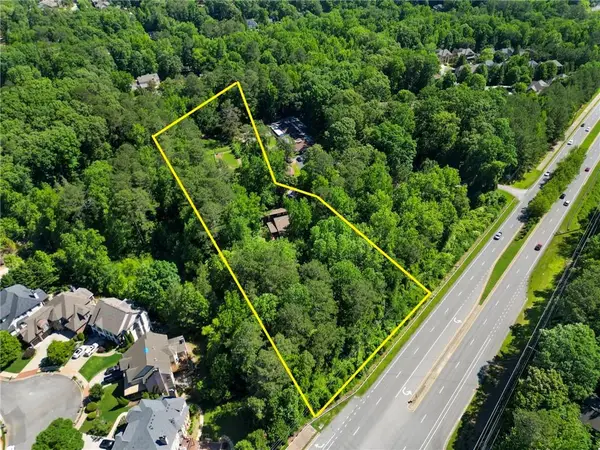 $889,000Active3.7 Acres
$889,000Active3.7 Acres605 Marietta Highway, Roswell, GA 30075
MLS# 7697172Listed by: HAMMONTREE REALTY, LLC. - New
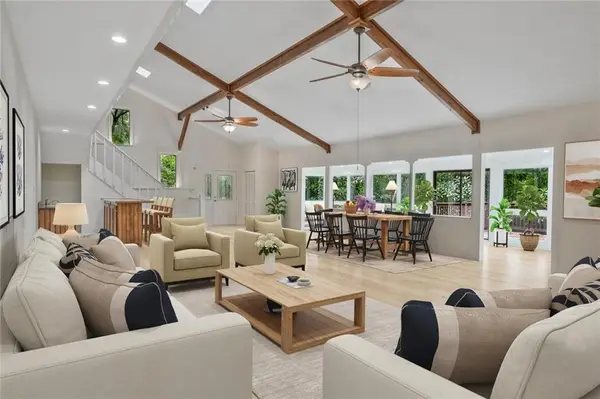 $889,000Active4 beds 3 baths2,965 sq. ft.
$889,000Active4 beds 3 baths2,965 sq. ft.605 Marietta Highway, Roswell, GA 30075
MLS# 7697167Listed by: HAMMONTREE REALTY, LLC. - New
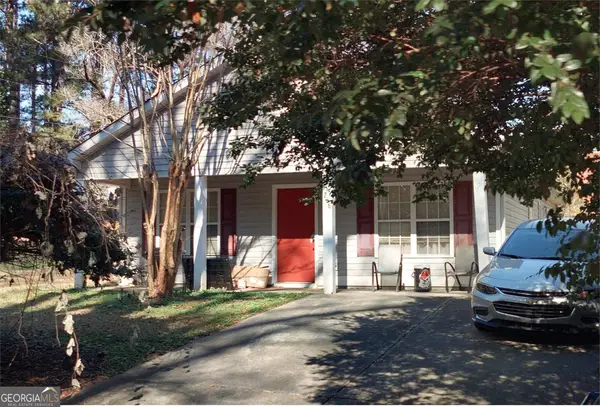 $399,000Active3 beds 2 baths1,260 sq. ft.
$399,000Active3 beds 2 baths1,260 sq. ft.288 Jones Drive, Roswell, GA 30075
MLS# 10662870Listed by: Keller Williams Realty - New
 $645,000Active4 beds 4 baths3,275 sq. ft.
$645,000Active4 beds 4 baths3,275 sq. ft.210 Lakeview Ridge W, Roswell, GA 30076
MLS# 7695456Listed by: ATLANTA COMMUNITIES - New
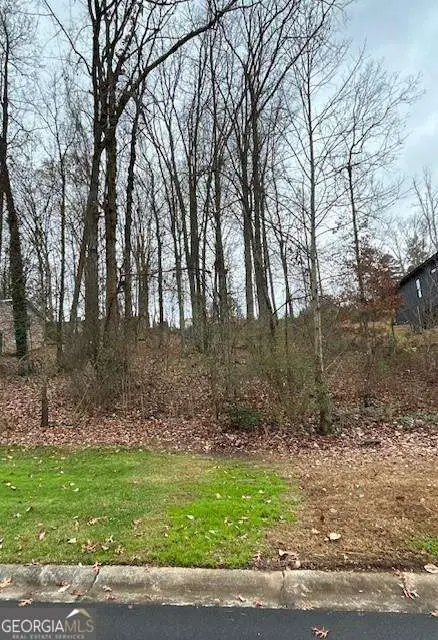 $125,000Active0.46 Acres
$125,000Active0.46 Acres4292 Lindsey Way Ne, Roswell, GA 30075
MLS# 10661158Listed by: Century 21 Connect Realty 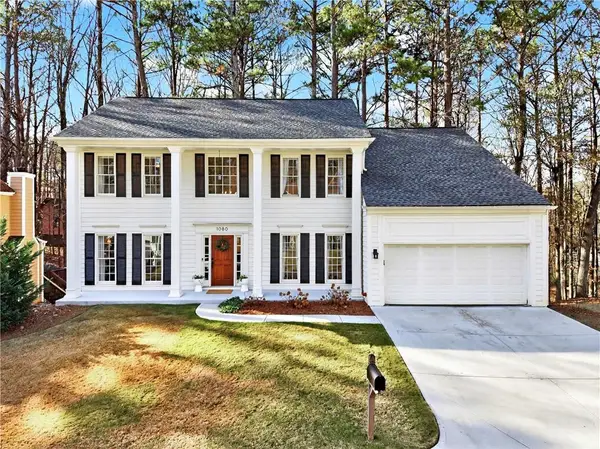 $540,000Pending4 beds 3 baths2,653 sq. ft.
$540,000Pending4 beds 3 baths2,653 sq. ft.1080 Barrington Landing Court, Roswell, GA 30076
MLS# 7693474Listed by: ATLANTA FINE HOMES SOTHEBY'S INTERNATIONAL
