14230 Reserve Manor Lane, Roswell, GA 30075
Local realty services provided by:Better Homes and Gardens Real Estate Jackson Realty
14230 Reserve Manor Lane,Roswell, GA 30075
$1,350,000
- 5 Beds
- 6 Baths
- 4,448 sq. ft.
- Single family
- Active
Listed by:chris haug
Office:coldwell banker realty
MLS#:10595815
Source:METROMLS
Price summary
- Price:$1,350,000
- Price per sq. ft.:$303.51
- Monthly HOA dues:$125
About this home
Nestled on a serene cul-de-sac lot within the exclusive Grand Reserve community, this striking Toll Brothers Payton model with a 3-car garage built in 2023 delivers refined comfort on a generous 1.05-acre setting. Step inside this nearly 4,500 sq ft home of meticulously designed living space, featuring a wide-open floor plan ideal for modern lifestyles. The gourmet kitchen stands as the heart of the home, equipped with Wolf appliances-including a 6-burner gas range and double ovens-an expansive walk-in pantry, and a smartly located mudroom for seamless daily routines. Adjoining the kitchen is an expansive, sun-lit family room, anchored by a grand fireplace flanked with built-ins and a dramatic stacking glass door system that invites effortless indoor-outdoor living and overlooks a private fenced backyard perfect for al fresco gatherings or a future pool. The main level also includes a versatile bedroom with ensuite bath, a dedicated home office, half bath and a formal dining room-ideal for entertaining or hosting family gatherings. Upstairs, a luxurious primary suite awaits with a spa-like bath and ample custom-designed closet space. Three additional well-appointed ensuite secondary bedrooms offer comfort and privacy. Community amenities enhance everyday living-enjoy access to a community clubhouse, swimming pool, tennis courts, and beautifully maintained sidewalks and street lighting. Located just minutes from downtown Roswell, Alpharetta, and Milton, this home delivers not only luxury but also lifestyle convenience, with easy access to premier dining, shopping, and entertainment options. Top-rated schools include Crabapple Crossing Elementary, Northwestern Middle, and Milton High School.
Contact an agent
Home facts
- Year built:2023
- Listing ID #:10595815
- Updated:October 24, 2025 at 10:43 AM
Rooms and interior
- Bedrooms:5
- Total bathrooms:6
- Full bathrooms:5
- Half bathrooms:1
- Living area:4,448 sq. ft.
Heating and cooling
- Cooling:Central Air, Electric
- Heating:Forced Air, Natural Gas, Zoned
Structure and exterior
- Roof:Composition
- Year built:2023
- Building area:4,448 sq. ft.
- Lot area:1.05 Acres
Schools
- High school:Milton
- Middle school:Northwestern
- Elementary school:Crabapple Crossing
Utilities
- Water:Public
- Sewer:Septic Tank
Finances and disclosures
- Price:$1,350,000
- Price per sq. ft.:$303.51
- Tax amount:$12,061 (2024)
New listings near 14230 Reserve Manor Lane
- New
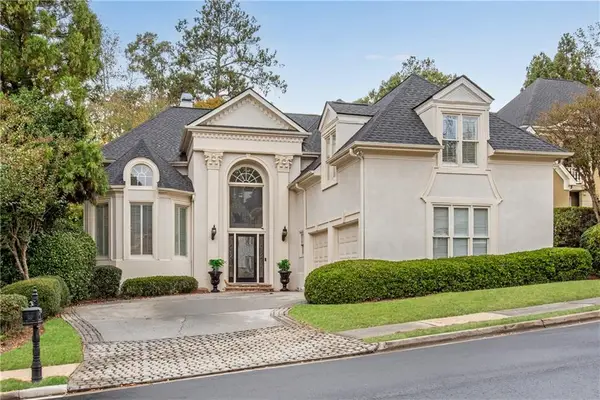 $850,000Active4 beds 5 baths3,572 sq. ft.
$850,000Active4 beds 5 baths3,572 sq. ft.920 Renaissance Way, Roswell, GA 30076
MLS# 7671219Listed by: KELLER WILLIAMS NORTH ATLANTA - Open Sun, 2 to 4pmNew
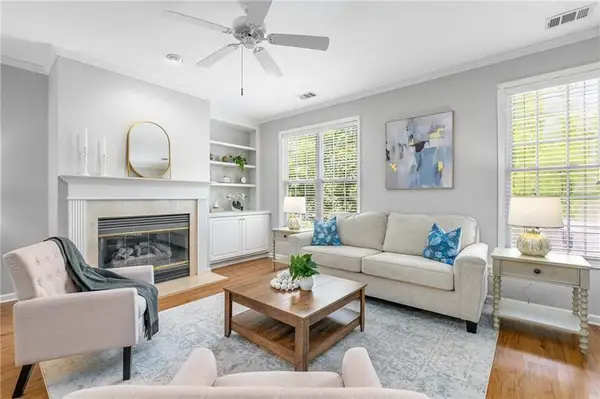 $465,000Active3 beds 4 baths2,590 sq. ft.
$465,000Active3 beds 4 baths2,590 sq. ft.1111 Waters Edge Trail, Roswell, GA 30075
MLS# 7671099Listed by: ATLANTA FINE HOMES SOTHEBY'S INTERNATIONAL - New
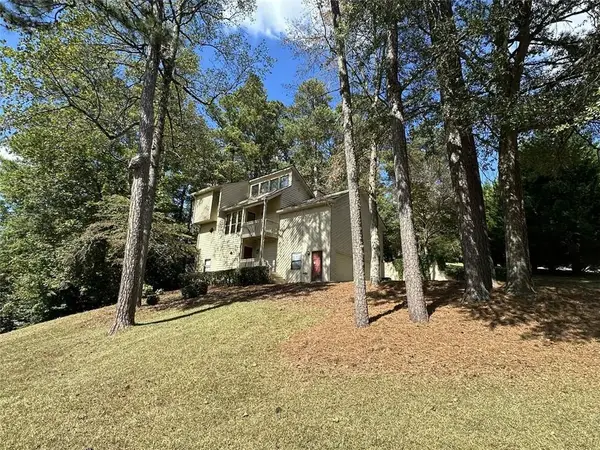 $589,000Active4 beds 4 baths2,457 sq. ft.
$589,000Active4 beds 4 baths2,457 sq. ft.340 Farm Path, Roswell, GA 30075
MLS# 7670939Listed by: VICI REAL ESTATE - Open Sat, 11am to 1pmNew
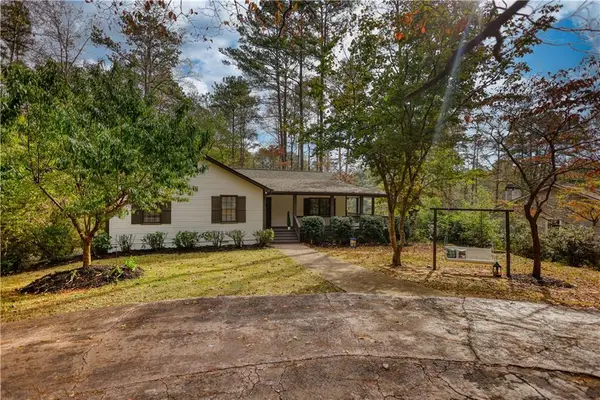 $599,900Active5 beds 3 baths2,784 sq. ft.
$599,900Active5 beds 3 baths2,784 sq. ft.5023 Gunners Run Ne, Roswell, GA 30075
MLS# 7668254Listed by: JOE STOCKDALE REAL ESTATE, LLC - New
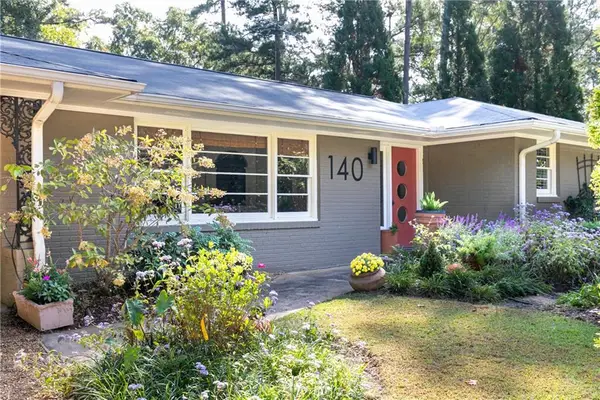 $650,000Active2 beds 3 baths1,825 sq. ft.
$650,000Active2 beds 3 baths1,825 sq. ft.140 Spring Drive, Roswell, GA 30075
MLS# 7669541Listed by: HOMESMART - New
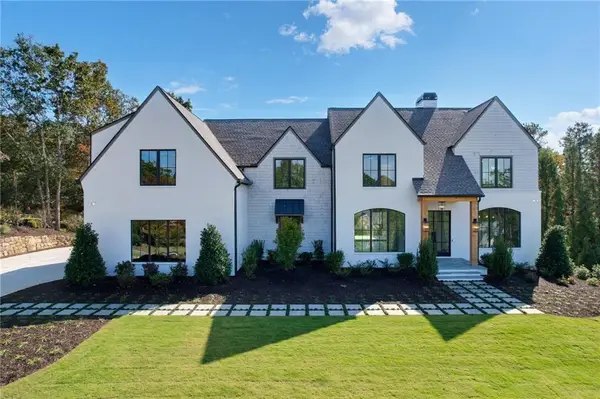 $2,695,000Active6 beds 6 baths6,288 sq. ft.
$2,695,000Active6 beds 6 baths6,288 sq. ft.1320 Cashiers Way, Roswell, GA 30075
MLS# 7669038Listed by: BERKSHIRE HATHAWAY HOMESERVICES GEORGIA PROPERTIES - New
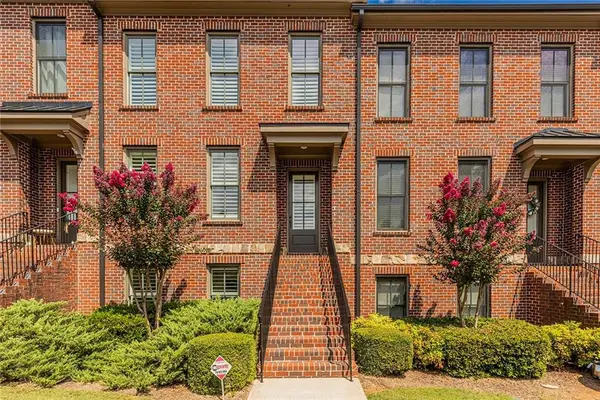 $514,999Active3 beds 4 baths2,400 sq. ft.
$514,999Active3 beds 4 baths2,400 sq. ft.2046 Heathermere Way, Roswell, GA 30075
MLS# 7670494Listed by: SCHUERMAN & CHERIAN REALTY GROUP - Open Sun, 2 to 4pmNew
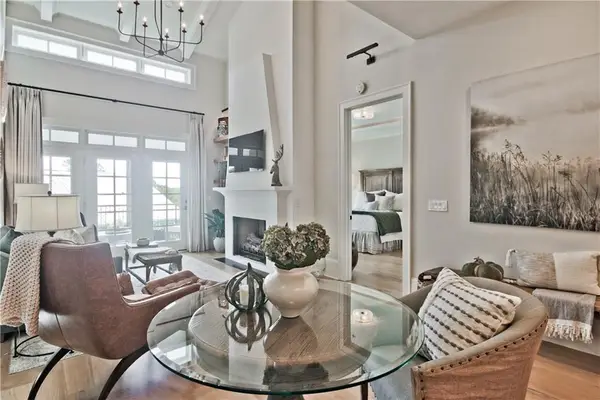 $659,900Active3 beds 3 baths1,900 sq. ft.
$659,900Active3 beds 3 baths1,900 sq. ft.220 Creek View Lane, Roswell, GA 30075
MLS# 7664532Listed by: ATLANTA COMMUNITIES - New
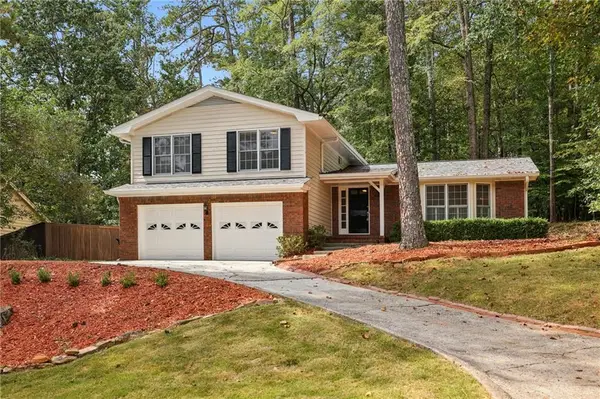 $480,000Active4 beds 3 baths1,672 sq. ft.
$480,000Active4 beds 3 baths1,672 sq. ft.610 Trailmore Place, Roswell, GA 30076
MLS# 7669646Listed by: KELLER KNAPP - New
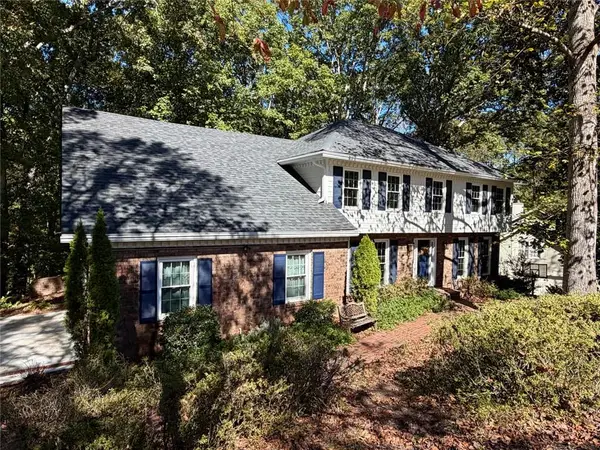 $729,900Active4 beds 4 baths3,654 sq. ft.
$729,900Active4 beds 4 baths3,654 sq. ft.1820 Branch Valley Drive, Roswell, GA 30076
MLS# 7670226Listed by: BERKSHIRE HATHAWAY HOMESERVICES GEORGIA PROPERTIES
