250 Chason Wood Way, Roswell, GA 30076
Local realty services provided by:Better Homes and Gardens Real Estate Metro Brokers
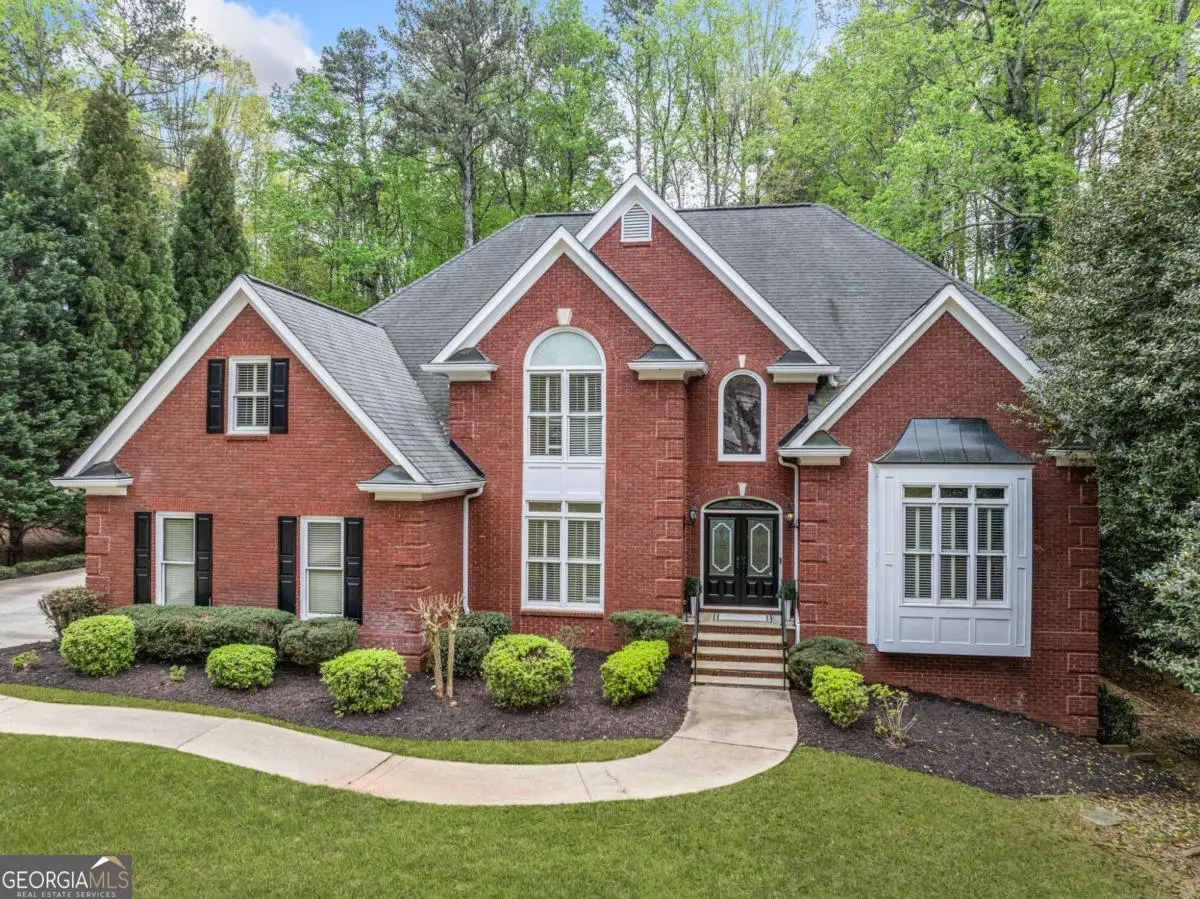
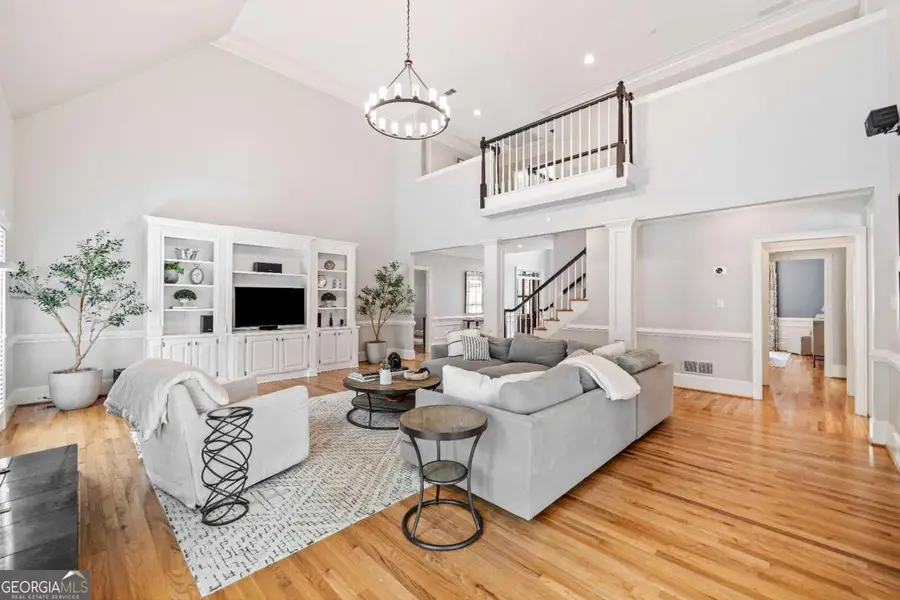
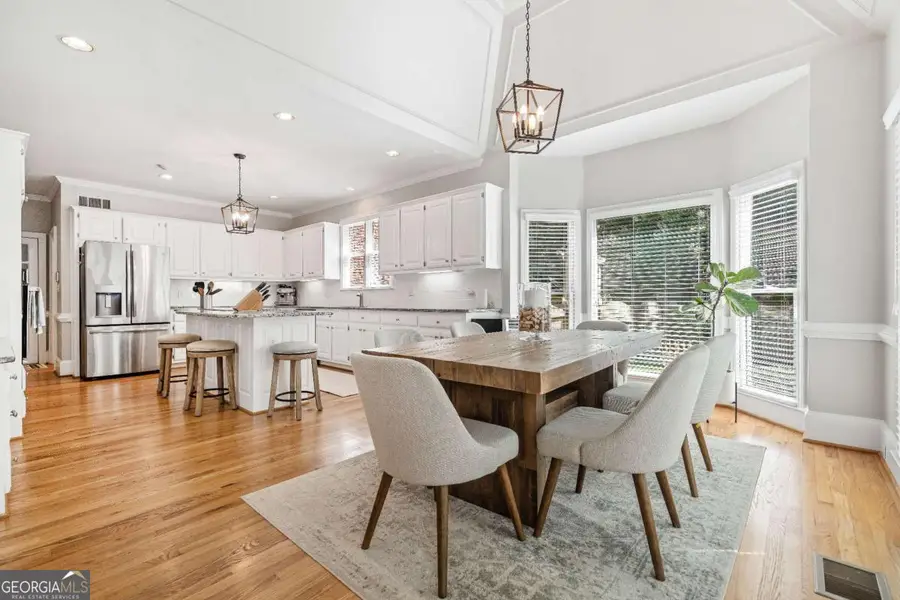
250 Chason Wood Way,Roswell, GA 30076
$1,125,000
- 6 Beds
- 6 Baths
- 6,355 sq. ft.
- Single family
- Active
Listed by:megan lyons
Office:coldwell banker realty
MLS#:10516370
Source:METROMLS
Price summary
- Price:$1,125,000
- Price per sq. ft.:$177.03
- Monthly HOA dues:$45.83
About this home
Stunning 6-Bedroom Retreat in Horseshoe Bend with Private Pool & Finished Basement This beautifully updated home in the coveted Horseshoe Bend community offers 6 bedrooms, a finished basement, and a ***private backyard oasis*** The light-filled main level features soaring ceilings, hardwood floors, fresh paint, and a gourmet kitchen with granite countertops and stainless steel appliances. Enjoy the spacious primary suite with a spa-like bath and a dramatic private study. Upstairs, freshly painted bedrooms with new carpet provide flexible space for family or guests. The terrace level offers a media room, game room, and guest accommodations. Outside, relax by the resort-style pool with new equipment, expansive deck, and landscaped turf yard backing to lush greenery. All in a premier golf, swim, and tennis community with easy access to GA-400, shopping, and dining. This is the lifestyle upgrade you've been waiting for - schedule your private tour today!
Contact an agent
Home facts
- Year built:1988
- Listing Id #:10516370
- Updated:August 14, 2025 at 10:41 AM
Rooms and interior
- Bedrooms:6
- Total bathrooms:6
- Full bathrooms:4
- Half bathrooms:2
- Living area:6,355 sq. ft.
Heating and cooling
- Cooling:Attic Fan, Central Air, Whole House Fan, Zoned
- Heating:Forced Air, Natural Gas, Zoned
Structure and exterior
- Roof:Composition
- Year built:1988
- Building area:6,355 sq. ft.
- Lot area:0.72 Acres
Schools
- High school:Centennial
- Middle school:Holcomb Bridge
- Elementary school:River Eves
Utilities
- Water:Public, Water Available
- Sewer:Public Sewer, Sewer Available
Finances and disclosures
- Price:$1,125,000
- Price per sq. ft.:$177.03
- Tax amount:$9,164 (2024)
New listings near 250 Chason Wood Way
- New
 $760,000Active3 beds 4 baths4,659 sq. ft.
$760,000Active3 beds 4 baths4,659 sq. ft.300 Shelli Lane, Roswell, GA 30075
MLS# 7633079Listed by: ATLANTA COMMUNITIES - Open Sat, 1 to 3pmNew
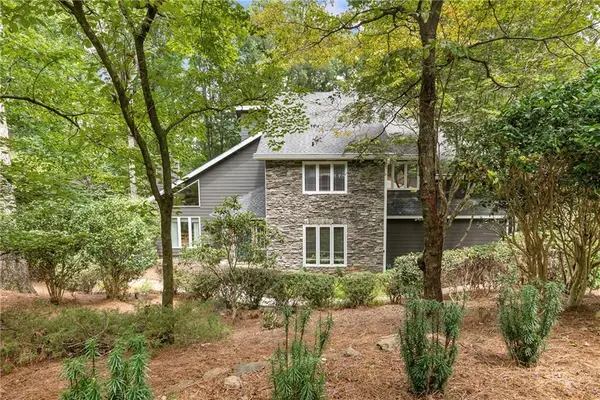 $875,000Active5 beds 5 baths4,733 sq. ft.
$875,000Active5 beds 5 baths4,733 sq. ft.585 S Shore Place, Roswell, GA 30076
MLS# 7633045Listed by: KELLER WILLIAMS RLTY CONSULTANTS - Coming Soon
 $725,000Coming Soon4 beds 3 baths
$725,000Coming Soon4 beds 3 baths2010 Pearwood Path, Roswell, GA 30076
MLS# 7632105Listed by: KELLER WILLIAMS NORTH ATLANTA - Coming Soon
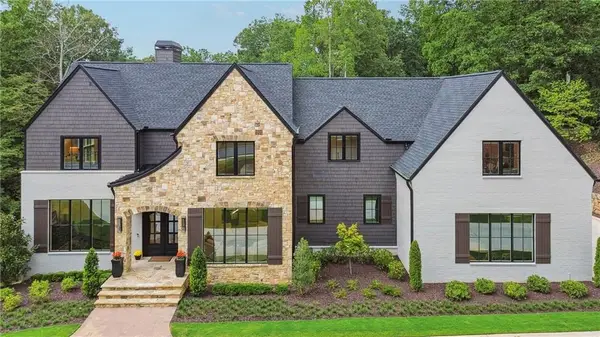 $2,489,500Coming Soon5 beds 6 baths
$2,489,500Coming Soon5 beds 6 baths1260 Cashiers Way, Roswell, GA 30075
MLS# 7631477Listed by: KELLER WILLIAMS NORTH ATLANTA - New
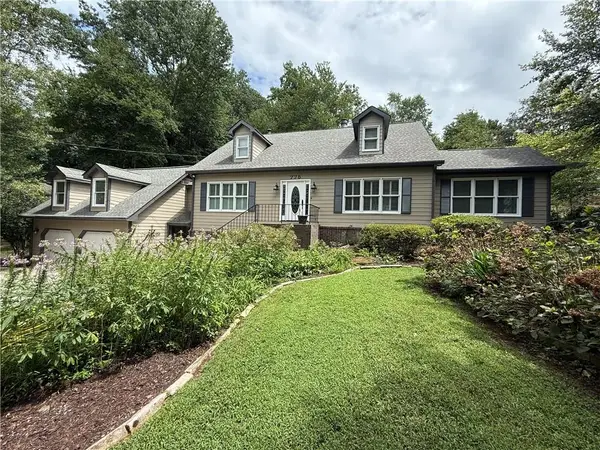 $775,000Active4 beds 3 baths3,709 sq. ft.
$775,000Active4 beds 3 baths3,709 sq. ft.775 Upper Hembree Road, Roswell, GA 30076
MLS# 7632514Listed by: RE/MAX TOWN AND COUNTRY  $2,225,000Pending5 beds 6 baths5,185 sq. ft.
$2,225,000Pending5 beds 6 baths5,185 sq. ft.110 Nova Lane, Roswell, GA 30075
MLS# 7632112Listed by: COMPASS- Open Sun, 2 to 4pmNew
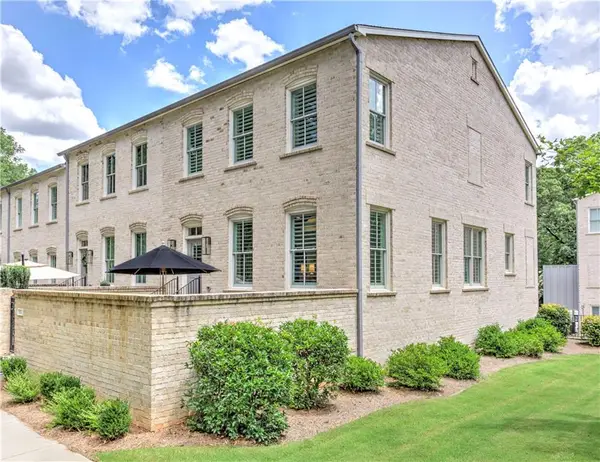 $875,000Active4 beds 4 baths2,689 sq. ft.
$875,000Active4 beds 4 baths2,689 sq. ft.501 Woodhollow Drive, Roswell, GA 30075
MLS# 7621115Listed by: BERKSHIRE HATHAWAY HOMESERVICES GEORGIA PROPERTIES - New
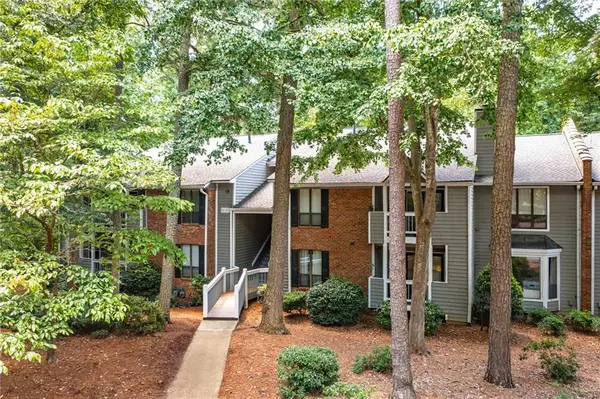 $270,000Active2 beds 2 baths1,000 sq. ft.
$270,000Active2 beds 2 baths1,000 sq. ft.508 Warm Springs Circle, Roswell, GA 30075
MLS# 7631843Listed by: ATLANTA COMMUNITIES - Open Sat, 2 to 5pmNew
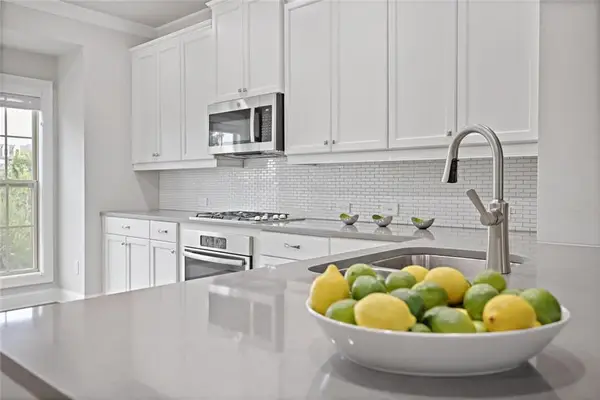 $550,000Active3 beds 4 baths2,432 sq. ft.
$550,000Active3 beds 4 baths2,432 sq. ft.1096 Township Square, Alpharetta, GA 30022
MLS# 7632361Listed by: BERKSHIRE HATHAWAY HOMESERVICES GEORGIA PROPERTIES - Open Sun, 1 to 3pmNew
 $925,000Active6 beds 5 baths4,508 sq. ft.
$925,000Active6 beds 5 baths4,508 sq. ft.105 Kensington Pond Court, Roswell, GA 30075
MLS# 7631027Listed by: BOLST, INC.
