3020 Mountain Trace Ne, Roswell, GA 30075
Local realty services provided by:Better Homes and Gardens Real Estate Metro Brokers
3020 Mountain Trace Ne,Roswell, GA 30075
$700,000
- 4 Beds
- 3 Baths
- 2,631 sq. ft.
- Single family
- Active
Listed by:raegan thorp
Office:bolst, inc.
MLS#:10607982
Source:METROMLS
Price summary
- Price:$700,000
- Price per sq. ft.:$266.06
- Monthly HOA dues:$45.83
About this home
Entertainer's Dream Home with Resort-Style Backyard Oasis in Mountain Creek! Fully Updated with a Large Pool, Covered Back Patio, and Located in the Heart of Roswell with Top-Rated Schools and Convenient Access to Downtown. The Curb Appeal immediately shines with a Dark Blue Painted Exterior, Flat Grassy Front Yard, Mature Trees, and Gorgeous Landscaping. Inside, find Hardwood Floors, Crown Molding, and Thoughtful Updates throughout. To your right, a Spacious Formal Living Room doubles as the perfect Home Office or Flex Space. To your left, a Large Formal Dining Room with Big Windows sets the stage for Family Meals and Holiday Gatherings. The Chef's Updated Kitchen showcases Top-of-the-Line Stainless Steel Appliances, Granite Countertops with a Large Island, White Cabinets, and a Chic Backsplash. A Cozy Breakfast Nook framed by Oversized Windows overlooks the backyard retreat. Flowing seamlessly, the Family Room boasts a Brick Fireplace, Custom Built-Ins, and Direct Access to the Covered Patio, Pool, and Beyond. A Powder Room, Spacious Laundry Room, and Functional Mudroom complete the main level. Upstairs, the Primary Suite features Hardwood Floors, a Newly Customized Wall of Closets, and a Renovated Spa-Like Bathroom with a Modern Wooden Vanity, Glass Shower with Teal Glossy Porcelain Tile, and Brass Fixtures. Three Additional Bedrooms and a Full Bathroom with Double Sinks complete this level, including one Bedroom with a Custom Study Nook perfect for homework. A Separate Staircase leads to the Upper Bonus Room - an ideal Playroom, Media Room, or Game Room. Now for the Showstopper - the Backyard Oasis. Step outside and discover a private retreat designed for relaxation, play, and endless entertaining. A Covered Patio with Room for Dining and Lounging is perfect for morning coffee or al fresco dinners. The Deep-Water Swimming Pool invites you to cool off all summer long, while a dedicated Basketball Court and Grassy Yard keeps everyone active and entertained. Whether you're hosting a pool party, enjoying a quiet evening by the water, or creating lifelong memories with family and friends, this backyard delivers a lifestyle you'll never want to leave. With a Two-Car Garage and an Additional Garage Shed that can be transformed into a Workshop, Game Room, or Studio, the possibilities are endless. Residents of Mountain Creek enjoy Resort-Style Amenities including an Olympic-Sized Swimming Pool with Swim Team, 4 Tennis Courts, Pickleball, Playground, and a 3-Seasons Pavilion with Grills and Outdoor Heaters for cool fall nights. Year-Round Community Events bring neighbors together. All this within the Highly-Rated Pope High School District, with Easy Access to Downtown Roswell Shops and Dining, Local Parks, and Major Highways. Convenient to Kennesaw State, Downtown Woodstock, and Alpharetta. This is more than just a home it's a lifestyle.
Contact an agent
Home facts
- Year built:1975
- Listing ID #:10607982
- Updated:September 28, 2025 at 10:47 AM
Rooms and interior
- Bedrooms:4
- Total bathrooms:3
- Full bathrooms:2
- Half bathrooms:1
- Living area:2,631 sq. ft.
Heating and cooling
- Cooling:Ceiling Fan(s), Central Air
- Heating:Central, Natural Gas
Structure and exterior
- Roof:Composition
- Year built:1975
- Building area:2,631 sq. ft.
- Lot area:0.48 Acres
Schools
- High school:Pope
- Middle school:Hightower Trail
- Elementary school:Tritt
Utilities
- Water:Public
- Sewer:Public Sewer
Finances and disclosures
- Price:$700,000
- Price per sq. ft.:$266.06
- Tax amount:$6,842 (2024)
New listings near 3020 Mountain Trace Ne
 $1,849,420Pending4 beds 5 baths4,969 sq. ft.
$1,849,420Pending4 beds 5 baths4,969 sq. ft.180 Cedarwood Lane, Roswell, GA 30075
MLS# 7656715Listed by: LENOX REALTY PARTNERS $1,818,348Pending4 beds 5 baths5,265 sq. ft.
$1,818,348Pending4 beds 5 baths5,265 sq. ft.230 Winterberry Way, Roswell, GA 30075
MLS# 7656680Listed by: LENOX REALTY PARTNERS- New
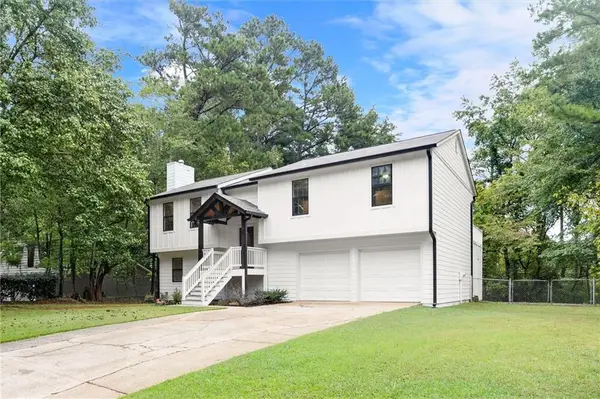 $555,000Active4 beds 3 baths1,328 sq. ft.
$555,000Active4 beds 3 baths1,328 sq. ft.485 Sheringham Court, Roswell, GA 30076
MLS# 7656623Listed by: THE REALTY GROUP - Coming Soon
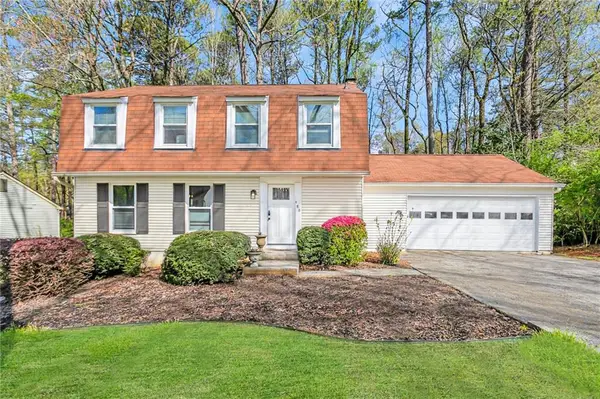 $524,900Coming Soon4 beds 3 baths
$524,900Coming Soon4 beds 3 baths125 N Pond Way, Roswell, GA 30076
MLS# 7646662Listed by: RE/MAX TOWN AND COUNTRY - New
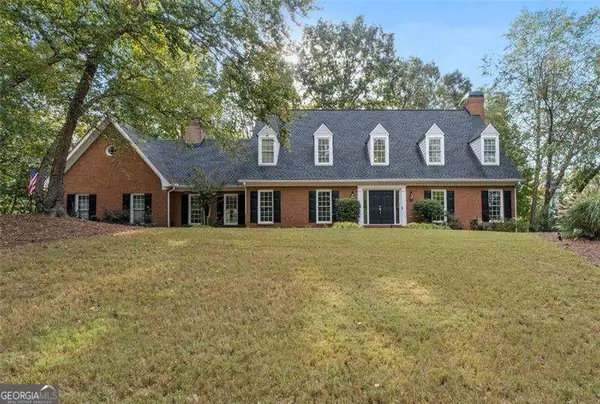 $1,225,000Active6 beds 5 baths
$1,225,000Active6 beds 5 baths8705 River Bluff Lane, Roswell, GA 30076
MLS# 10613541Listed by: Coldwell Banker Realty  $775,000Pending4 beds 4 baths4,503 sq. ft.
$775,000Pending4 beds 4 baths4,503 sq. ft.2689 Spring Rock Court Ne, Roswell, GA 30075
MLS# 7656342Listed by: ANSLEY REAL ESTATE| CHRISTIE'S INTERNATIONAL REAL ESTATE- Coming Soon
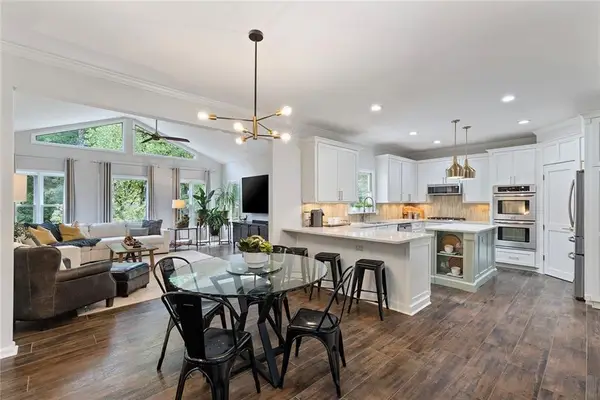 $625,000Coming Soon4 beds 4 baths
$625,000Coming Soon4 beds 4 baths205 Nesbit Entry Drive, Roswell, GA 30076
MLS# 7655693Listed by: KELLER WILLIAMS RLTY CONSULTANTS - Coming Soon
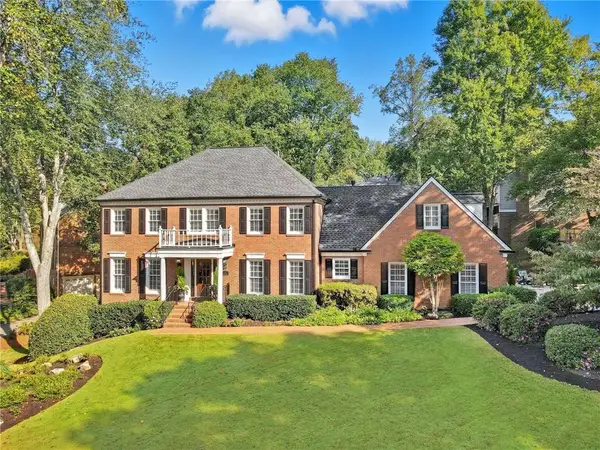 $950,000Coming Soon4 beds 6 baths
$950,000Coming Soon4 beds 6 baths575 Fourth Fairway Drive, Roswell, GA 30076
MLS# 7655678Listed by: KELLER WILLIAMS NORTH ATLANTA - New
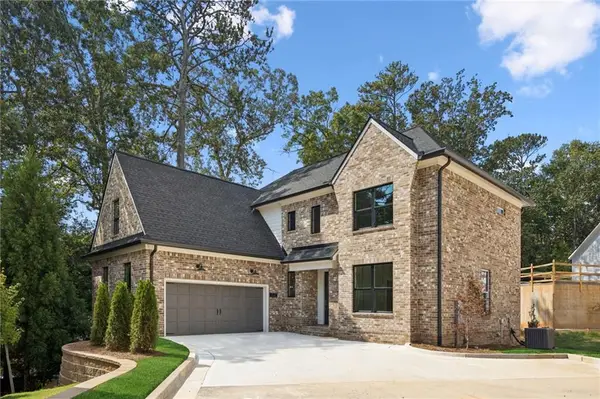 $936,908Active4 beds 4 baths2,553 sq. ft.
$936,908Active4 beds 4 baths2,553 sq. ft.116 Cottage Gate Lane, Roswell, GA 30076
MLS# 7656066Listed by: PEGGY SLAPPEY PROPERTIES INC. - Open Sun, 2 to 5pmNew
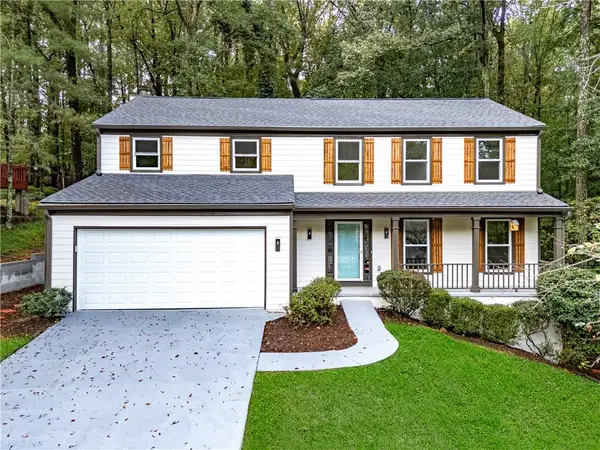 $585,000Active4 beds 4 baths2,432 sq. ft.
$585,000Active4 beds 4 baths2,432 sq. ft.500 Cranberry Place, Roswell, GA 30076
MLS# 7654831Listed by: VIRTUAL PROPERTIES REALTY.COM
