425 Tapestry Trail, Roswell, GA 30076
Local realty services provided by:Better Homes and Gardens Real Estate Metro Brokers
425 Tapestry Trail,Roswell, GA 30076
$1,040,000
- 4 Beds
- 6 Baths
- 5,271 sq. ft.
- Single family
- Active
Listed by: lee ann wynns
Office: dorsey alston realtors
MLS#:7631166
Source:FIRSTMLS
Price summary
- Price:$1,040,000
- Price per sq. ft.:$197.31
- Monthly HOA dues:$45.83
About this home
New roof just installed! Transferrable warranty! And reduced 35k below appraisal. Move in before the holidays and enjoy the heated spa and pool! This Horseshoe Bend home stands out for its solid construction, generous space, and large fenced-in backyard. With a main-level primary suite, heated pool and spa, and a peaceful backyard setting, it’s the kind of property that rewards vision and care. The large pie-shaped lot offers a huge backyard that becomes visible as you walk through the property.
The primary suite on the main level features hardwood floors and an updated bath, while the upstairs hall continues the same warm wood tones for a cohesive look. The family room’s vaulted ceiling and beautiful stacked-stone fireplace create a striking focal point, and the open kitchen connects seamlessly for relaxed, everyday living. You will love the large secondary bedrooms and generous walk-in closets throughout the house.
Outdoor Living - Step out to a large cedar deck overlooking the heated pool and spa, perfect for morning coffee or evenings with friends. The pool equipment has been thoughtfully updated — including a new water pump, filter, Polaris pool vacuum, and heater and more — so you can enjoy Georgia’s mild climate and make the most of nearly year-round swimming and relaxation in your own backyard.
The finished terrace level offers a family room, recreation area, and full bath, along with daylight storage that can be finished to your specifications—ideal for a guest suite, home gym, or hobby space.
Prime Roswell Location -
In the established Horseshoe Bend community, you’ll find optional golf, swim, and tennis amenities, plus quick access to shopping, dining, and major roadways. Just 4 miles to GA-400 and only minutes from Historic Roswell’s restaurants, boutiques, and entertainment, this location makes everyday living easy and connected. If you are relocating to the Atlanta area, be sure to check this one out.
Contact an agent
Home facts
- Year built:1987
- Listing ID #:7631166
- Updated:November 19, 2025 at 02:52 PM
Rooms and interior
- Bedrooms:4
- Total bathrooms:6
- Full bathrooms:4
- Half bathrooms:2
- Living area:5,271 sq. ft.
Heating and cooling
- Cooling:Central Air
- Heating:Forced Air, Natural Gas
Structure and exterior
- Roof:Ridge Vents, Shingle
- Year built:1987
- Building area:5,271 sq. ft.
- Lot area:0.58 Acres
Schools
- High school:Centennial
- Middle school:Holcomb Bridge
- Elementary school:River Eves
Utilities
- Water:Public, Water Available
- Sewer:Public Sewer, Sewer Available
Finances and disclosures
- Price:$1,040,000
- Price per sq. ft.:$197.31
- Tax amount:$5,115 (2024)
New listings near 425 Tapestry Trail
- New
 $699,000Active4 beds 3 baths2,331 sq. ft.
$699,000Active4 beds 3 baths2,331 sq. ft.230 Bluff Oak Drive, Roswell, GA 30076
MLS# 7684360Listed by: VIRTUAL PROPERTIES REALTY. BIZ - New
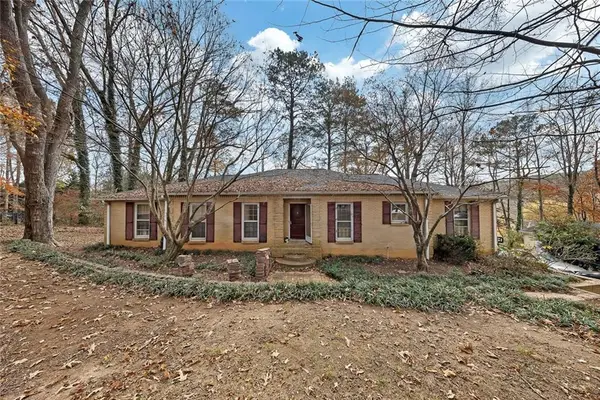 $415,000Active5 beds 3 baths3,340 sq. ft.
$415,000Active5 beds 3 baths3,340 sq. ft.4520 Huntridge Drive Ne, Roswell, GA 30075
MLS# 7686063Listed by: KELLER WILLIAMS REALTY PARTNERS - New
 $500,000Active3 beds 2 baths1,204 sq. ft.
$500,000Active3 beds 2 baths1,204 sq. ft.235 Windflower Trace, Roswell, GA 30075
MLS# 7686095Listed by: WM REALTY, LLC - Coming Soon
 $790,000Coming Soon4 beds 3 baths
$790,000Coming Soon4 beds 3 baths425 Arbor Creek Overlook, Roswell, GA 30076
MLS# 7685897Listed by: RIGHT PATH REALTY - Coming Soon
 $689,000Coming Soon6 beds 4 baths
$689,000Coming Soon6 beds 4 baths3402 Johnson Ferry Road, Roswell, GA 30075
MLS# 7681124Listed by: COMPASS - New
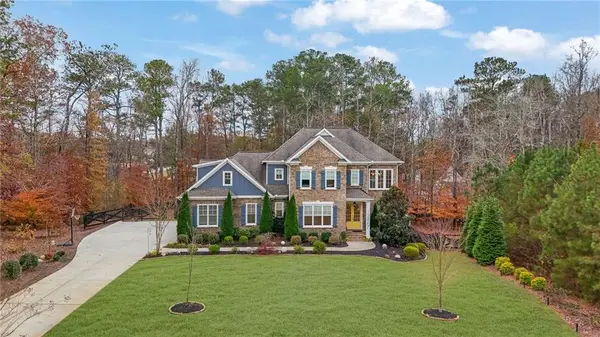 $1,675,000Active5 beds 7 baths7,111 sq. ft.
$1,675,000Active5 beds 7 baths7,111 sq. ft.12867 Etris Walk, Roswell, GA 30075
MLS# 7685021Listed by: VIRTUAL PROPERTIES REALTY.COM - New
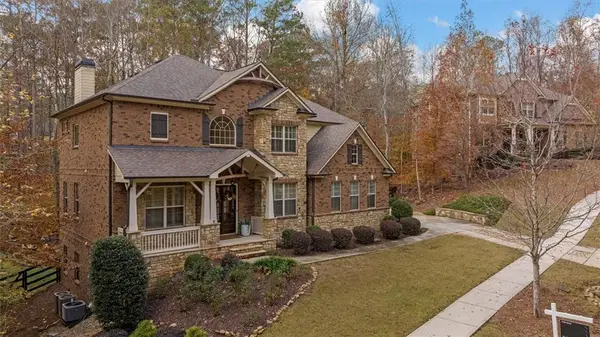 $1,200,000Active7 beds 5 baths5,750 sq. ft.
$1,200,000Active7 beds 5 baths5,750 sq. ft.1010 Taimen Drive, Roswell, GA 30075
MLS# 7683598Listed by: COMPASS - Coming Soon
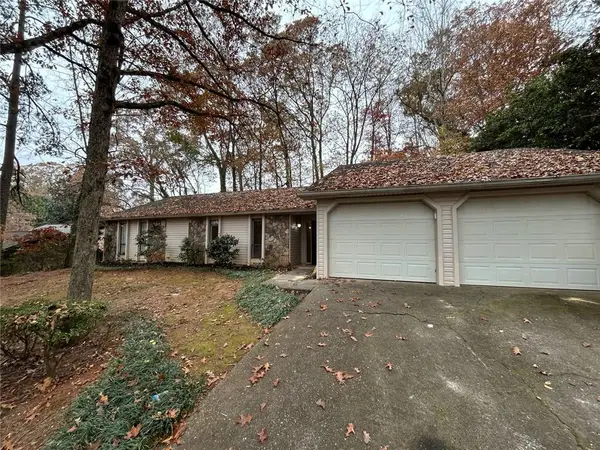 $625,000Coming Soon3 beds 2 baths
$625,000Coming Soon3 beds 2 baths1110 Lake Drive, Roswell, GA 30075
MLS# 7684586Listed by: ORCHARD BROKERAGE LLC - New
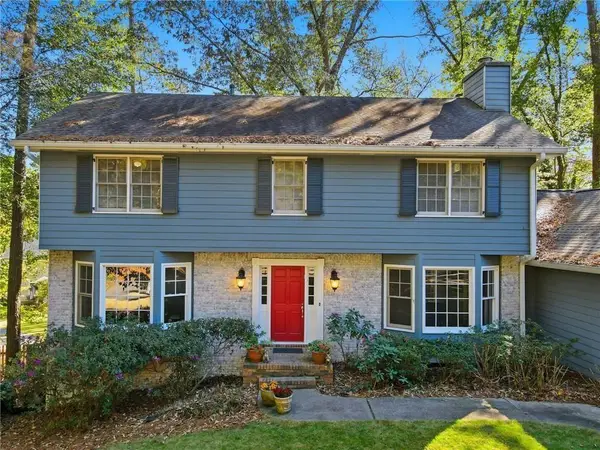 $785,000Active5 beds 4 baths4,215 sq. ft.
$785,000Active5 beds 4 baths4,215 sq. ft.1050 Lakemont Trace, Roswell, GA 30075
MLS# 7684310Listed by: BERKSHIRE HATHAWAY HOMESERVICES GEORGIA PROPERTIES - New
 $790,000Active4 beds 5 baths4,431 sq. ft.
$790,000Active4 beds 5 baths4,431 sq. ft.161 Brook Lane, Roswell, GA 30075
MLS# 7683562Listed by: KELLER WILLIAMS RLTY, FIRST ATLANTA
