500 Barrington Drive W, Roswell, GA 30076
Local realty services provided by:Better Homes and Gardens Real Estate Metro Brokers
Listed by: joan arkins404-541-3500
Office: keller williams realty intown atl
MLS#:7647802
Source:FIRSTMLS
Price summary
- Price:$565,000
- Price per sq. ft.:$263.28
About this home
Step outside your front door and in minutes you’re on the Big Creek Greenway, one of metro Atlanta’s most beloved outdoor escapes. Imagine morning bike rides under a canopy of trees, evening walks with the dog, or weekend jogs that start practically from your backyard. Two Greenway entrances right here in the subdivision make it effortless.
And when life calls for city access? You’re just off Exit 7 on GA-400, giving you a straight shot to Buckhead, Midtown, or even Hartsfield-Jackson Airport. Grocery runs, date nights, and shopping sprees are a breeze with restaurants, retail, and upcoming redevelopment at North Point Mall just minutes away.
Inside, this home delivers the floorplan everyone wants. Four spacious bedrooms and two full baths upstairs. The ideal layout for today’s lifestyle. Updated bathrooms that feel fresh, modern, and move-in ready. A kitchen built for entertaining, with warm wood cabinets, granite counters, and brand-new, energy efficient stainless appliances. Hardwood floors on the main level, all-new carpet upstairs, and a full, unfinished basement ready for your vision. Workshop, gym, play space, or ultimate home office. The large, fenced backyard is perfect for barbecues, soccer practice, or just soaking in quiet weekends at home. Add in top-rated schools (Northwood ES, Haynes Bridge MS, Centennial HS) and you’ve got a property that doesn’t just check boxes, it sets you up for the lifestyle you’ve been dreaming about. Golfer's will love lving within 5 minutes of Country Club of Roswell. This is more than a house. It’s a smart move, a better commute, and a daily connection to both nature and the city. Optional HOA doesn't prohibit rentals. Investors welcome or live in it now and keep for an investment later.
Contact an agent
Home facts
- Year built:1978
- Listing ID #:7647802
- Updated:December 19, 2025 at 08:16 AM
Rooms and interior
- Bedrooms:4
- Total bathrooms:3
- Full bathrooms:2
- Half bathrooms:1
- Living area:2,146 sq. ft.
Heating and cooling
- Cooling:Ceiling Fan(s), Central Air
- Heating:Central
Structure and exterior
- Roof:Composition
- Year built:1978
- Building area:2,146 sq. ft.
- Lot area:0.29 Acres
Schools
- High school:Centennial
- Middle school:Haynes Bridge
- Elementary school:Northwood
Utilities
- Water:Public, Water Available
- Sewer:Public Sewer, Sewer Available
Finances and disclosures
- Price:$565,000
- Price per sq. ft.:$263.28
- Tax amount:$4,778 (2024)
New listings near 500 Barrington Drive W
- New
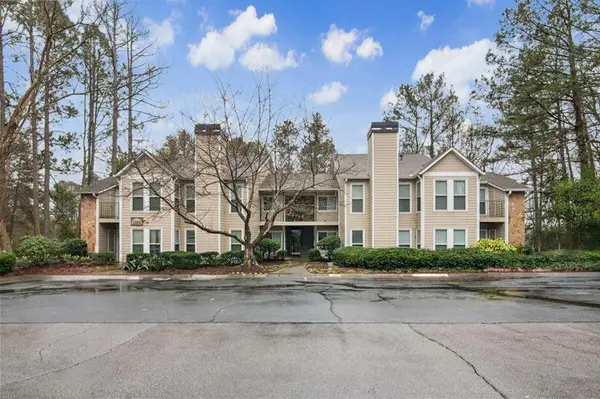 $220,000Active2 beds 2 baths1,110 sq. ft.
$220,000Active2 beds 2 baths1,110 sq. ft.1001 Lake Pointe Circle, Roswell, GA 30075
MLS# 7693331Listed by: ATLANTA COMMUNITIES - Coming Soon
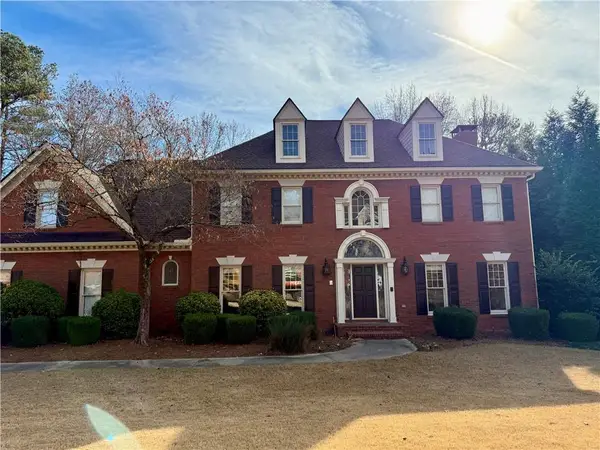 $1,075,000Coming Soon5 beds 5 baths
$1,075,000Coming Soon5 beds 5 baths210 Tynebrae Place, Roswell, GA 30075
MLS# 7693439Listed by: COMPASS - New
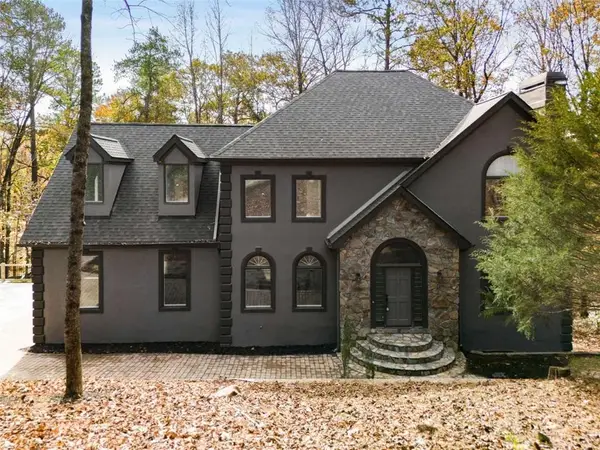 $915,000Active6 beds 4 baths3,330 sq. ft.
$915,000Active6 beds 4 baths3,330 sq. ft.270 Boulder Drive, Roswell, GA 30075
MLS# 7690587Listed by: KELLER WILLIAMS REALTY INTOWN ATL - Coming Soon
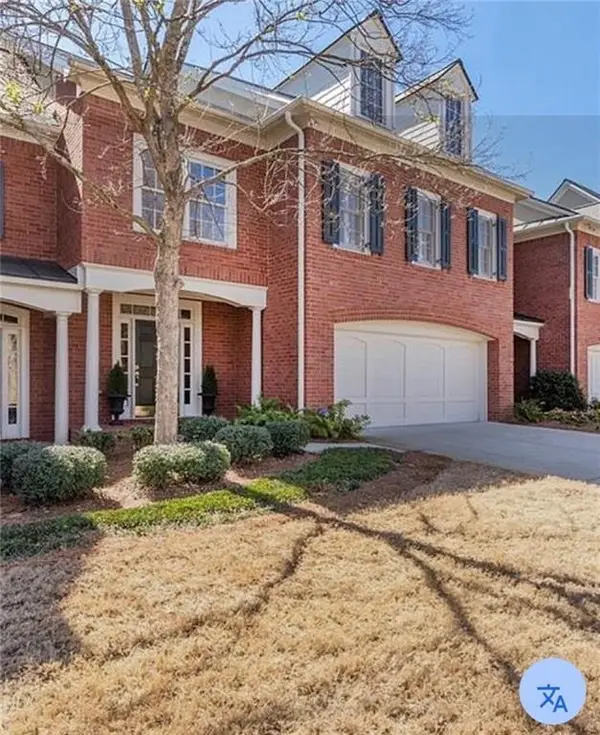 $675,000Coming Soon3 beds 4 baths
$675,000Coming Soon3 beds 4 bathsAddress Withheld By Seller, Roswell, GA 30075
MLS# 7693579Listed by: ATLANTA COMMUNITIES - Coming Soon
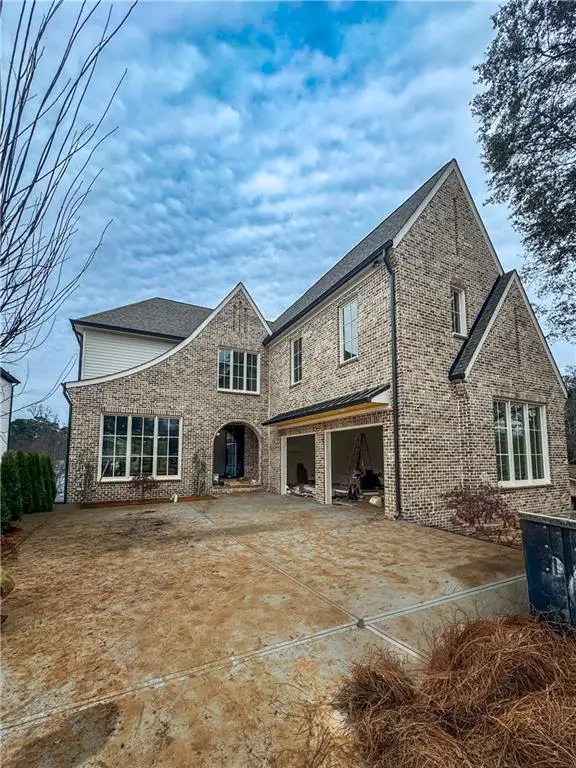 $1,850,000Coming Soon6 beds 6 baths
$1,850,000Coming Soon6 beds 6 baths102 King Street, Roswell, GA 30075
MLS# 7690418Listed by: COMPASS - New
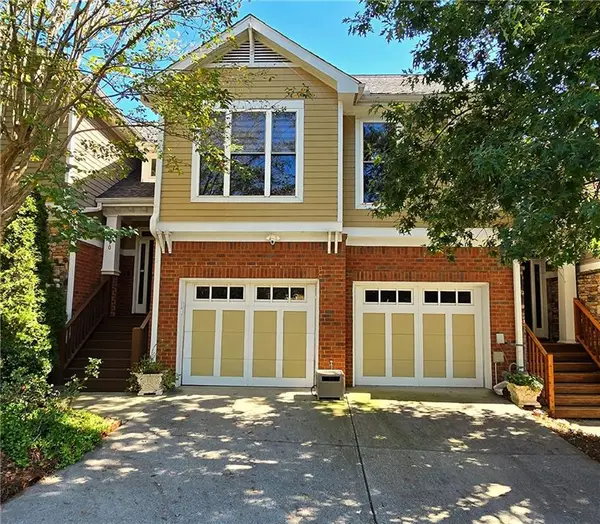 $675,000Active4 beds 4 baths3,313 sq. ft.
$675,000Active4 beds 4 baths3,313 sq. ft.2110 Constitution Court, Roswell, GA 30075
MLS# 7693271Listed by: HOMESMART - New
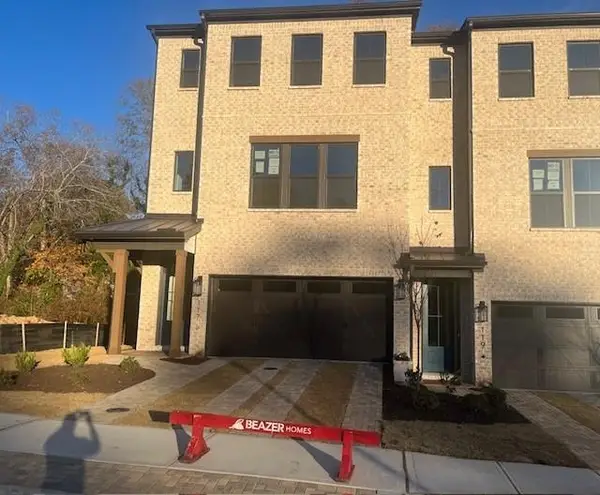 $899,990Active3 beds 4 baths2,421 sq. ft.
$899,990Active3 beds 4 baths2,421 sq. ft.117 Bridgecrest Road, Roswell, GA 30075
MLS# 7693307Listed by: BEAZER REALTY CORP. - New
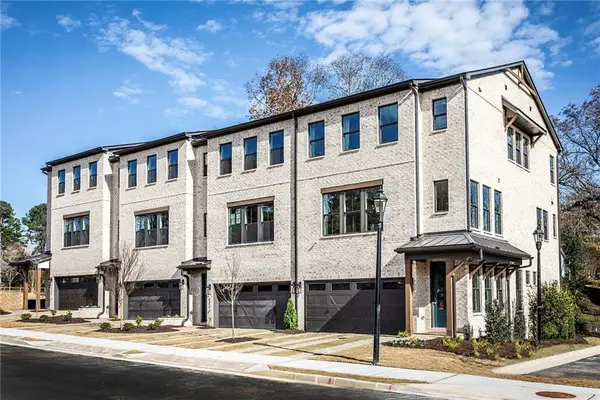 $849,990Active3 beds 4 baths2,421 sq. ft.
$849,990Active3 beds 4 baths2,421 sq. ft.121 Bridgecrest Road, Roswell, GA 30075
MLS# 7693309Listed by: BEAZER REALTY CORP. - New
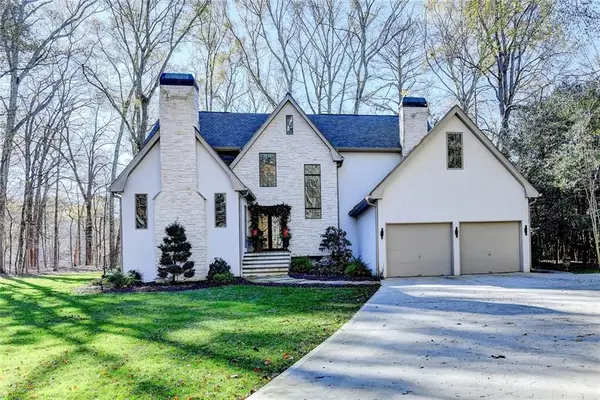 $1,850,000Active3 beds 4 baths3,442 sq. ft.
$1,850,000Active3 beds 4 baths3,442 sq. ft.1789 Riverside Road, Roswell, GA 30076
MLS# 7693118Listed by: HARRY NORMAN REALTORS - New
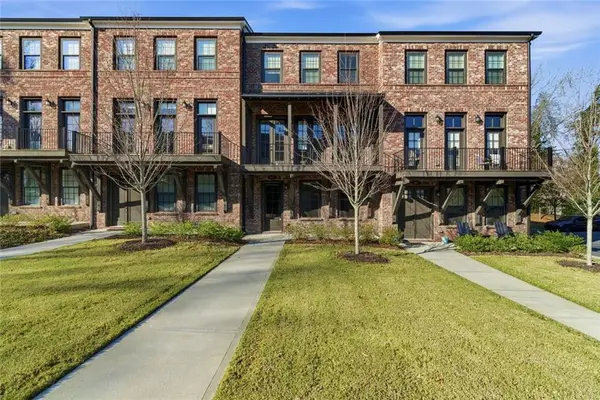 $750,000Active3 beds 4 baths2,530 sq. ft.
$750,000Active3 beds 4 baths2,530 sq. ft.863 Tisdale Trail Ne, Marietta, GA 30068
MLS# 7692754Listed by: BERKSHIRE HATHAWAY HOMESERVICES GEORGIA PROPERTIES
