5105 Tynewick Trace Ne, Roswell, GA 30075
Local realty services provided by:Better Homes and Gardens Real Estate Metro Brokers
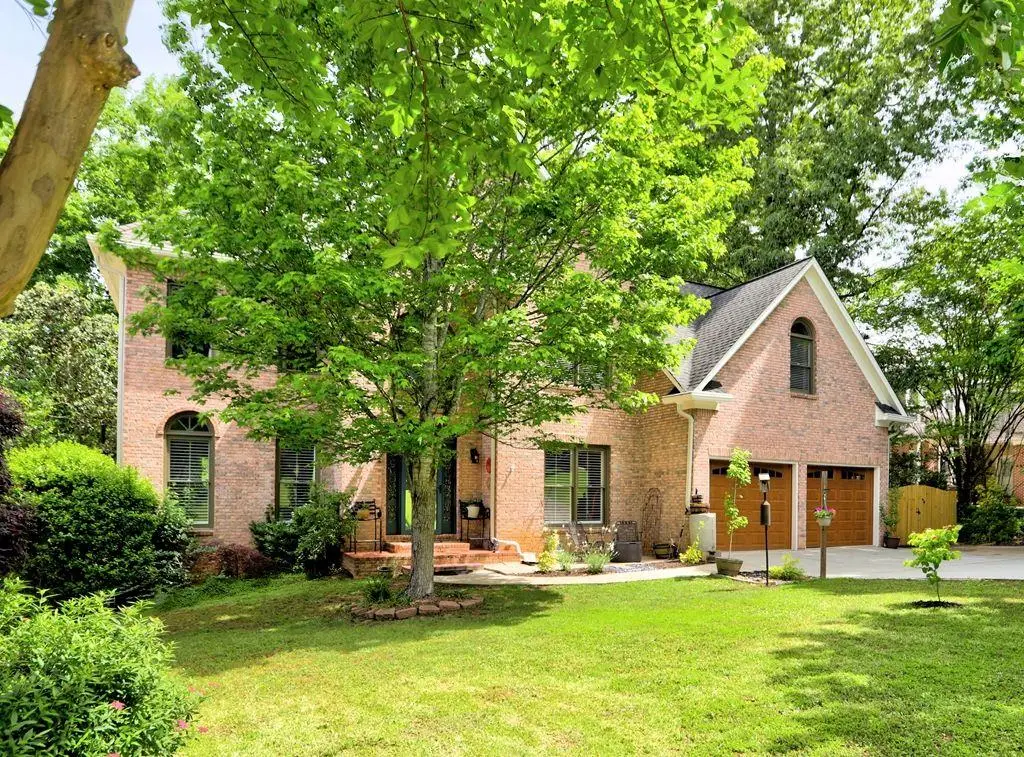
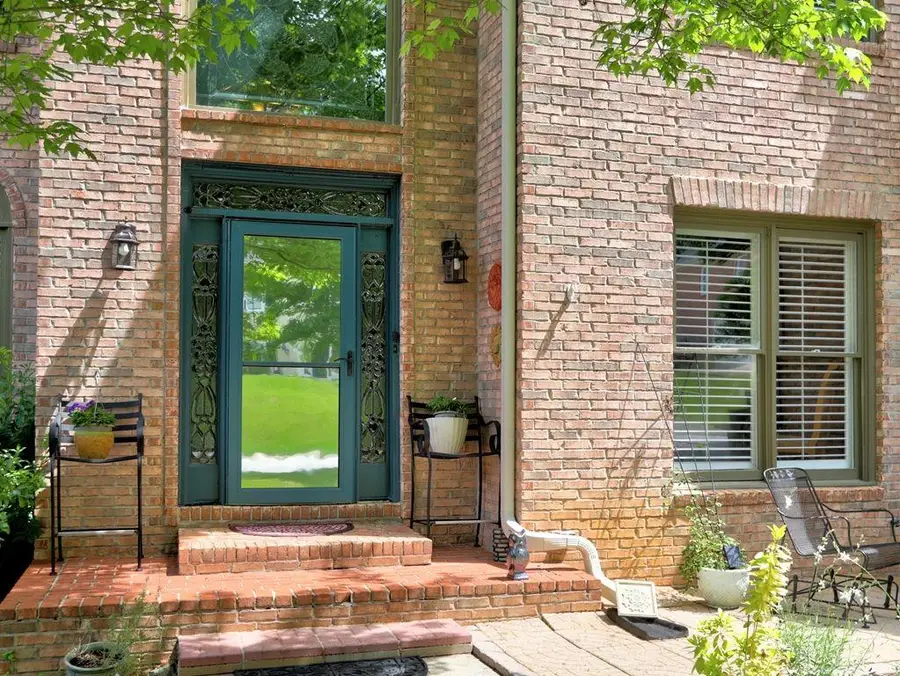
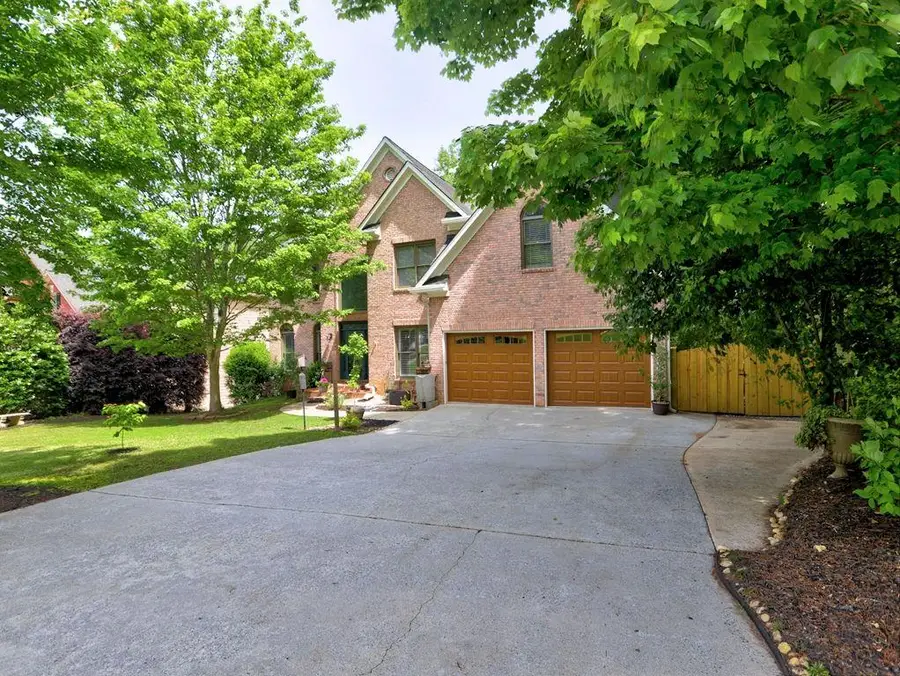
5105 Tynewick Trace Ne,Roswell, GA 30075
$800,000
- 6 Beds
- 4 Baths
- 3,928 sq. ft.
- Single family
- Pending
Listed by:birgit wardrop
Office:anne tamm, llc.
MLS#:7572004
Source:FIRSTMLS
Price summary
- Price:$800,000
- Price per sq. ft.:$203.67
- Monthly HOA dues:$133.33
About this home
This versatile, move-in ready 6BR/4BA home offers exceptional value in one of Roswell’s highly desirable swim/tennis communities, with the added benefit of lower East Cobb taxes and top-tier schools: Tritt ES, Hightower Trail MS, and Pope HS.
Backing up to a wooded conservation area and just steps from the community swim/tennis amenities nestled in the cul-de-sac, the property's setting offers peace, privacy, and room to thrive. With nearly 4,000 sq ft of finished living space across three levels, this home easily supports an active family’s varied lifestyle needs—from entertaining and daily living to work-from-home flexibility and multigenerational privacy.
Gorgeous newly installed oak hardwood floors with premium cork underlayment for enhanced soundproofing, complemented by fresh, neutral interior paint and abundant natural light brighten the main level living space. A spacious guest suite with a full bath is conveniently located near the front entrance—ideal for in-laws, overnight guests, or a private home office. The impressive two-story great room showcases a striking floor-to-ceiling window wall and double glass doors that open to a screened porch and adjoining deck and merges seamlessly with the kitchen and breakfast area. The kitchen features premium granite countertops in timeless grey shades, a stylish tiled backsplash, and newer stainless steel appliances.
Generously sized owner’s suite. The renovated spa-like master bathroom features artisan tilework, a large spa shower, a soaking tub, and a customized walk-in closet. Three secondary bedrooms (one with a bonus room), share a jack&jill bath. The upstairs laundry room provides the space, utility, and ease of doing laundry every family wants. The basement features a large bedroom, a full bath with stacked full-size washer and dryer, a walk-in pantry, a kitchen, a sitting room as well as a large screened-in porch and a small deck overlooking the backyard—the ideal setup for extended family, young adults, or rental potential. The below-grade unfinished basement area offers plentiful space for storage, hobbies, and a fitness room.
Recently completed home improvement projects include the installation of an EV charging station inside the garage, two new garage doors and openers (2023), exterior painting of all trim and siding (2024), upgraded exterior wired home perimeter security lighting, a new concrete parking pad next to the driveway for extra parking (2024), new deck staircase, steps and walk path in the side and backyard, an automatic code lock access system.
Exceptional storage, parking and ballgame space! The garage interior is huge and easily accommodates large SUV, minivan or pickup truck in addition to recreational and landscaping equipment! Two large ceiling-mounted storage racks add even more room for storage of all things large and small. The large and level driveway area with the adjacent extra parking pad is the perfect playground for all kinds of outdoor activities. Open the tall gate next to the garage and enter a level sideyard area with even more space for equipment storage (shielded from street views).
Unbeatable location for a connected, active lifestyle—just minutes to GA-400, Historic Roswell, East Cobb & Roswell parks, top-notch schools, shopping, and dining. Enjoy easy access to the Chattahoochee River National Recreation Area, walking trails, biking paths, and vibrant community events.
Seller is motivated to downsize due to empty nest—compare this size, flexibility, and lifestyle location to anything else nearby and you’ll see why this home stands out.
Contact an agent
Home facts
- Year built:1996
- Listing Id #:7572004
- Updated:August 03, 2025 at 07:36 PM
Rooms and interior
- Bedrooms:6
- Total bathrooms:4
- Full bathrooms:4
- Living area:3,928 sq. ft.
Heating and cooling
- Cooling:Attic Fan, Ceiling Fan(s), Central Air, Zoned
- Heating:Central, Natural Gas, Zoned
Structure and exterior
- Roof:Composition
- Year built:1996
- Building area:3,928 sq. ft.
- Lot area:0.28 Acres
Schools
- High school:Pope
- Middle school:Hightower Trail
- Elementary school:Tritt
Utilities
- Water:Public, Water Available
- Sewer:Public Sewer, Sewer Available
Finances and disclosures
- Price:$800,000
- Price per sq. ft.:$203.67
- Tax amount:$7,465 (2024)
New listings near 5105 Tynewick Trace Ne
- Coming Soon
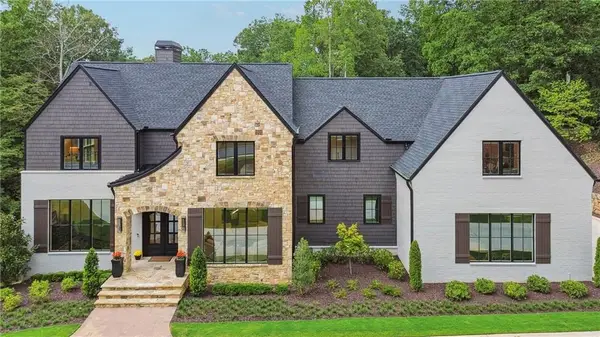 $2,489,500Coming Soon5 beds 6 baths
$2,489,500Coming Soon5 beds 6 baths1260 Cashiers Way, Roswell, GA 30075
MLS# 7631477Listed by: KELLER WILLIAMS NORTH ATLANTA - Coming Soon
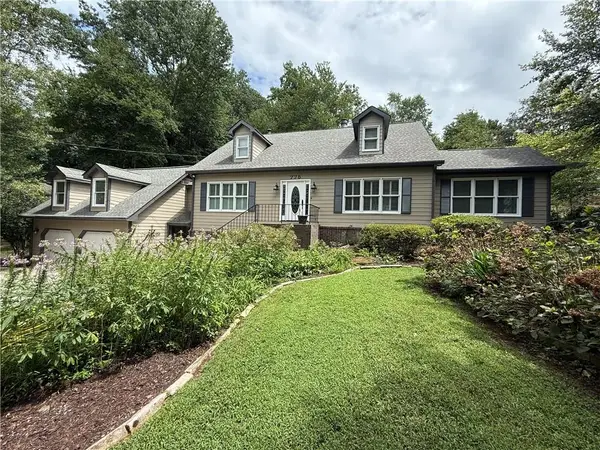 $775,000Coming Soon4 beds 3 baths
$775,000Coming Soon4 beds 3 baths775 Upper Hembree Road, Roswell, GA 30076
MLS# 7632514Listed by: RE/MAX TOWN AND COUNTRY  $2,225,000Pending5 beds 6 baths5,185 sq. ft.
$2,225,000Pending5 beds 6 baths5,185 sq. ft.110 Nova Lane, Roswell, GA 30075
MLS# 7632112Listed by: COMPASS- Open Sun, 2 to 4pmNew
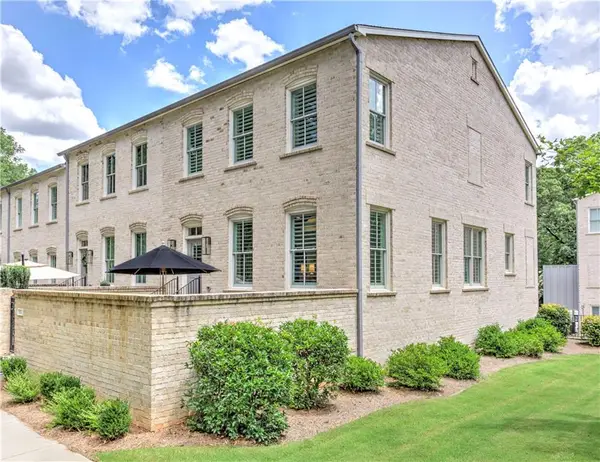 $875,000Active4 beds 4 baths2,689 sq. ft.
$875,000Active4 beds 4 baths2,689 sq. ft.501 Woodhollow Drive, Roswell, GA 30075
MLS# 7621115Listed by: BERKSHIRE HATHAWAY HOMESERVICES GEORGIA PROPERTIES - New
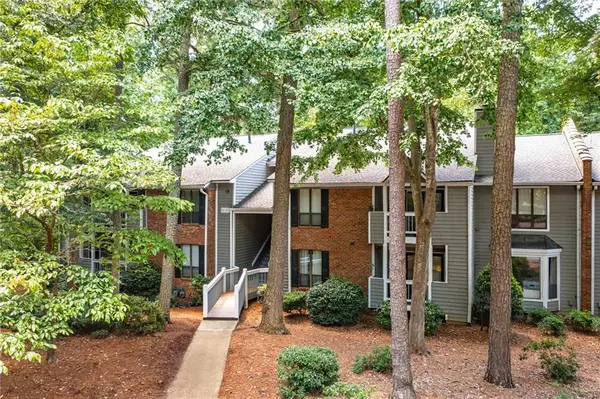 $270,000Active2 beds 2 baths1,000 sq. ft.
$270,000Active2 beds 2 baths1,000 sq. ft.508 Warm Springs Circle, Roswell, GA 30075
MLS# 7631843Listed by: ATLANTA COMMUNITIES - Open Sat, 2 to 5pmNew
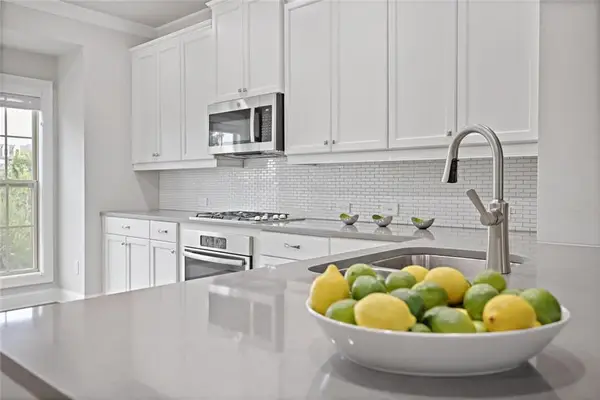 $550,000Active3 beds 4 baths2,432 sq. ft.
$550,000Active3 beds 4 baths2,432 sq. ft.1096 Township Square, Alpharetta, GA 30022
MLS# 7632361Listed by: BERKSHIRE HATHAWAY HOMESERVICES GEORGIA PROPERTIES - Open Sun, 1 to 3pmNew
 $925,000Active6 beds 5 baths4,508 sq. ft.
$925,000Active6 beds 5 baths4,508 sq. ft.105 Kensington Pond Court, Roswell, GA 30075
MLS# 7631027Listed by: BOLST, INC. - New
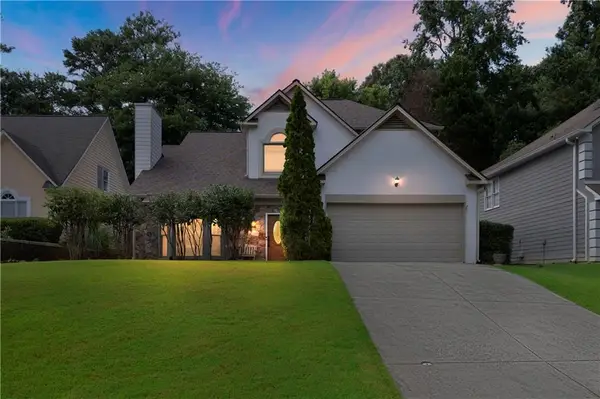 $535,000Active3 beds 3 baths1,806 sq. ft.
$535,000Active3 beds 3 baths1,806 sq. ft.110 River Terrace Point, Roswell, GA 30076
MLS# 7630086Listed by: RE/MAX TOWN AND COUNTRY - Coming Soon
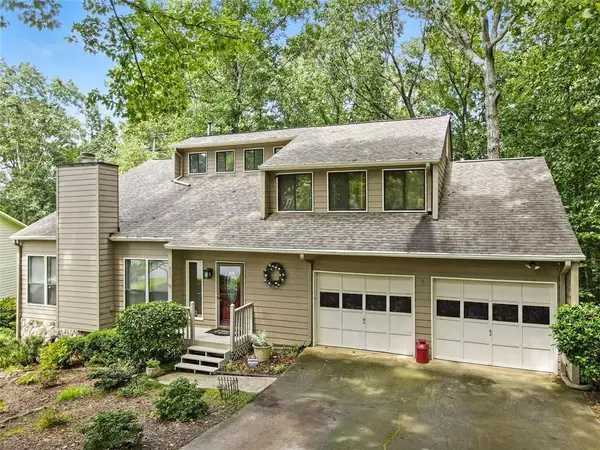 $615,000Coming Soon5 beds 4 baths
$615,000Coming Soon5 beds 4 baths215 Overlook Court, Roswell, GA 30076
MLS# 7631776Listed by: COLDWELL BANKER REALTY - New
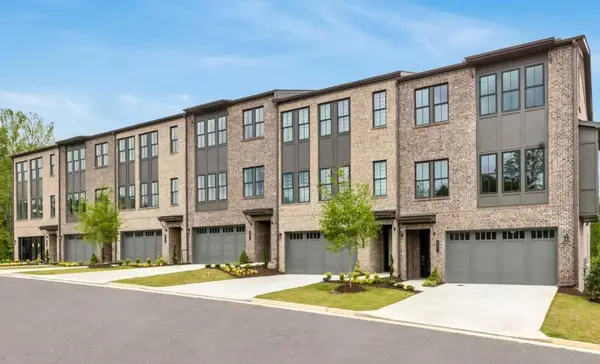 $774,000Active4 beds 4 baths3,054 sq. ft.
$774,000Active4 beds 4 baths3,054 sq. ft.3645 Belle Fields Crossing, Suwanee, GA 30024
MLS# 7631887Listed by: RE/MAX TRU
